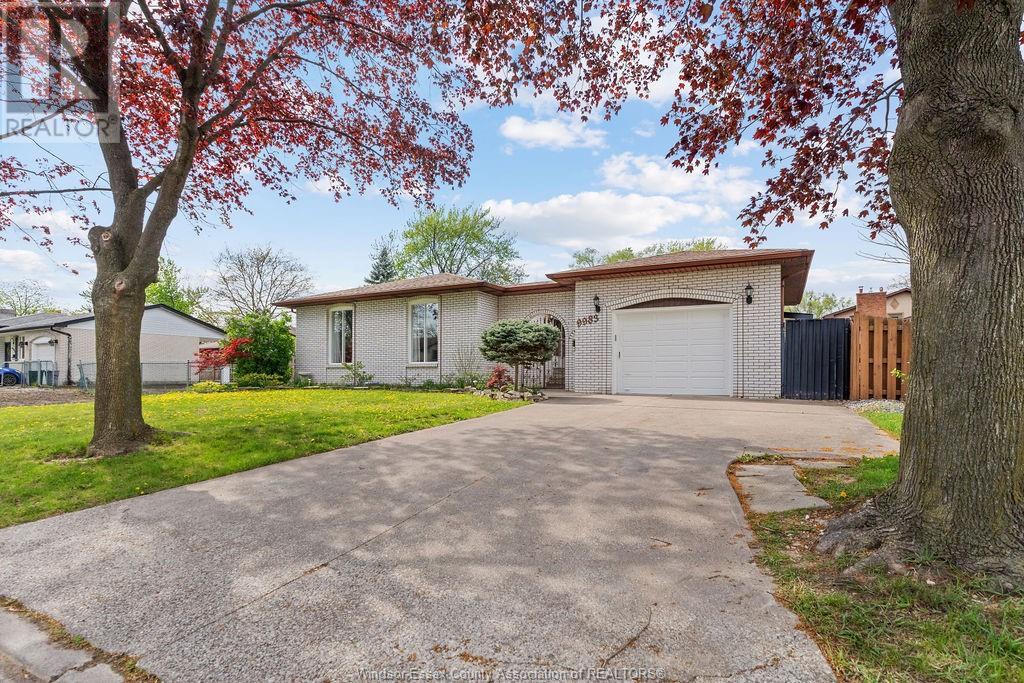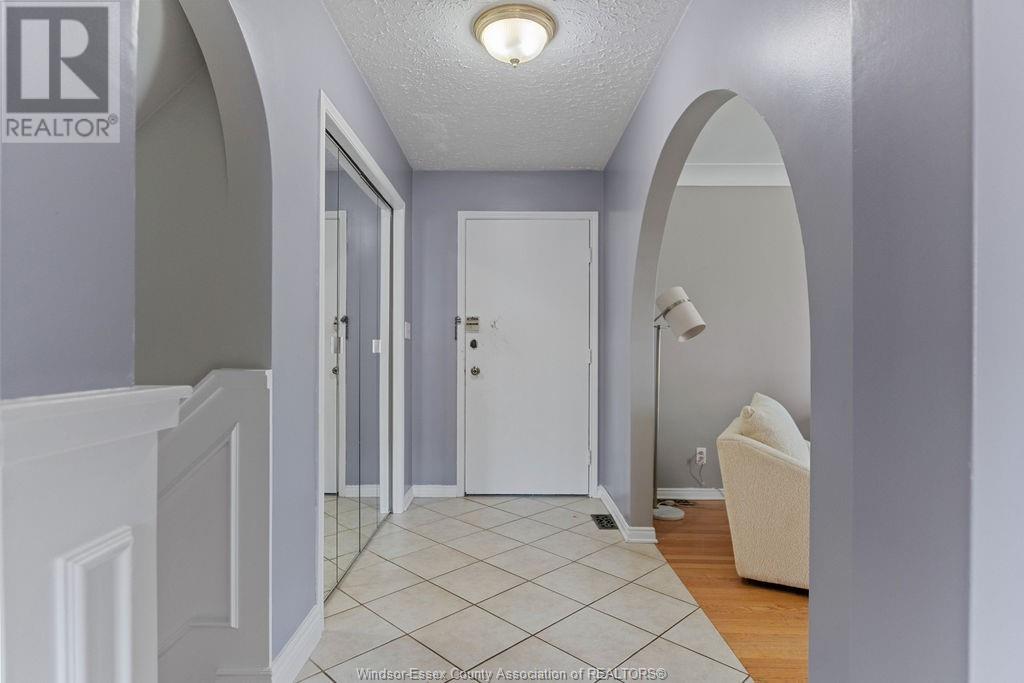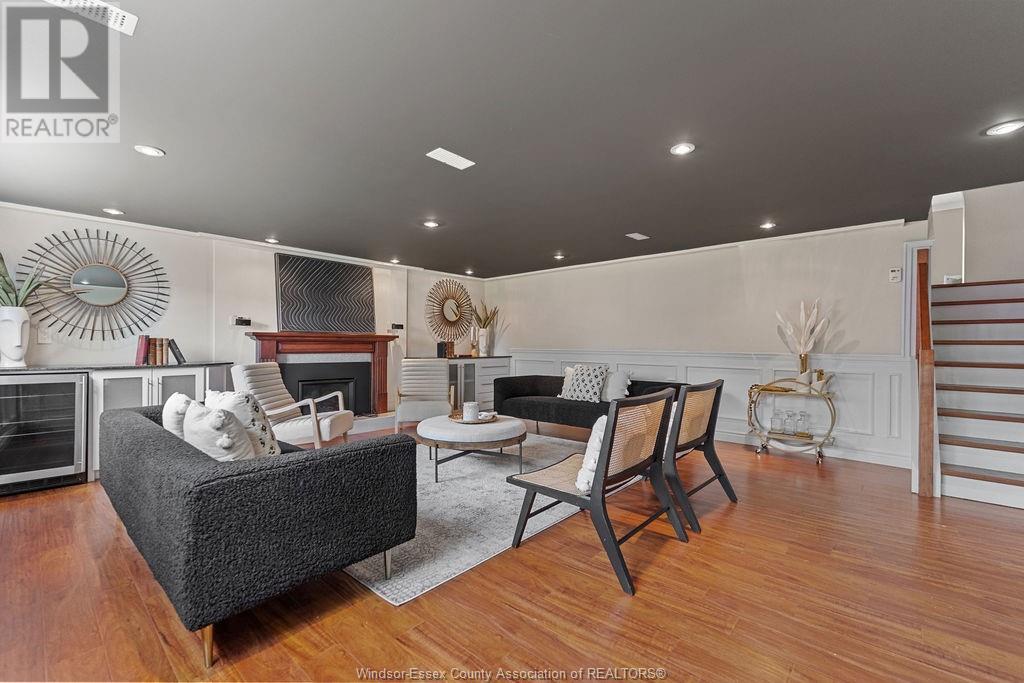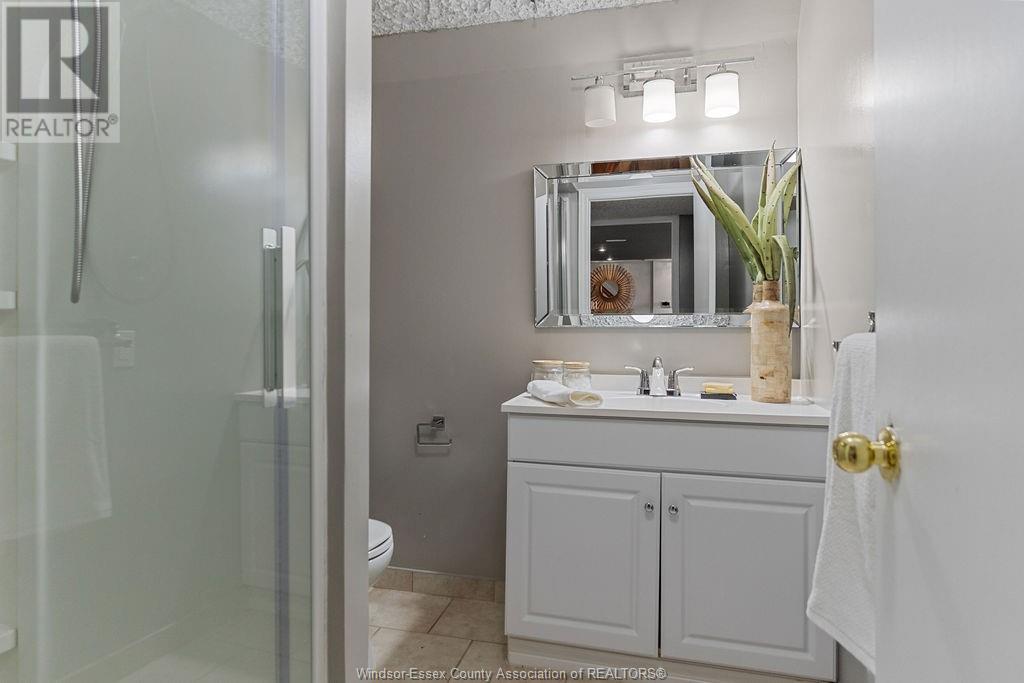4 Bedroom
2 Bathroom
4 Level
Fireplace
Central Air Conditioning
Furnace
Landscaped
$539,900
Nestled in the sought-after Forest Glade neighbourhood, 9983 Kenwood Crescent offers a blend of comfort, style, and functionality. This 4 level home boasts a spacious layout, perfect for families seeking both relaxation and entertainment spaces. The bright and airy living room leads to a formal dining area and kitchen. Upstairs you will find three generously sized bedrooms and a 4 piece bathroom. Lower level has an expansive family room with cozy gas fireplace, bedroom and another 4 piece bathroom-perfect for guests. The 4th level offers plenty of room for storage and potential to grow finished living space if needed. Outside you will find a private backyard retreat on a great lot featuring a courtyard, a covered patio and attached garage. (id:30130)
Property Details
|
MLS® Number
|
25011764 |
|
Property Type
|
Single Family |
|
Neigbourhood
|
Forest Glade |
|
Features
|
Double Width Or More Driveway, Concrete Driveway, Finished Driveway, Front Driveway |
Building
|
Bathroom Total
|
2 |
|
Bedrooms Above Ground
|
3 |
|
Bedrooms Below Ground
|
1 |
|
Bedrooms Total
|
4 |
|
Appliances
|
Cooktop, Dishwasher, Dryer, Refrigerator, Washer |
|
Architectural Style
|
4 Level |
|
Constructed Date
|
1976 |
|
Construction Style Attachment
|
Detached |
|
Construction Style Split Level
|
Backsplit |
|
Cooling Type
|
Central Air Conditioning |
|
Exterior Finish
|
Brick |
|
Fireplace Fuel
|
Gas |
|
Fireplace Present
|
Yes |
|
Fireplace Type
|
Insert |
|
Flooring Type
|
Ceramic/porcelain, Hardwood |
|
Foundation Type
|
Concrete |
|
Heating Fuel
|
Natural Gas |
|
Heating Type
|
Furnace |
Parking
|
Attached Garage
|
|
|
Garage
|
|
|
Other
|
|
Land
|
Acreage
|
No |
|
Fence Type
|
Fence |
|
Landscape Features
|
Landscaped |
|
Size Irregular
|
60x120.00 |
|
Size Total Text
|
60x120.00 |
|
Zoning Description
|
R2.7b |
Rooms
| Level |
Type |
Length |
Width |
Dimensions |
|
Second Level |
4pc Bathroom |
|
|
Measurements not available |
|
Second Level |
Bedroom |
|
|
Measurements not available |
|
Second Level |
Bedroom |
|
|
Measurements not available |
|
Second Level |
Bedroom |
|
|
Measurements not available |
|
Lower Level |
4pc Bathroom |
|
|
Measurements not available |
|
Lower Level |
Storage |
|
|
Measurements not available |
|
Lower Level |
Laundry Room |
|
|
Measurements not available |
|
Lower Level |
Bedroom |
|
|
Measurements not available |
|
Lower Level |
Family Room |
|
|
Measurements not available |
|
Main Level |
Kitchen |
|
|
Measurements not available |
|
Main Level |
Dining Room |
|
|
Measurements not available |
|
Main Level |
Living Room |
|
|
Measurements not available |
https://www.realtor.ca/real-estate/28296399/9983-kenwood-crescent-windsor
















































