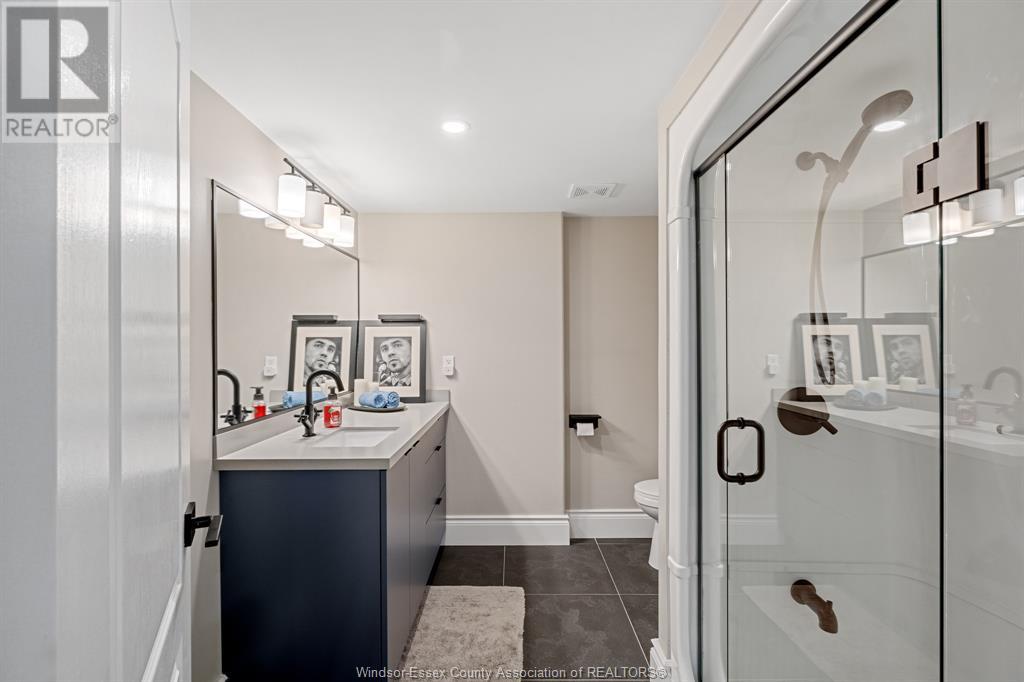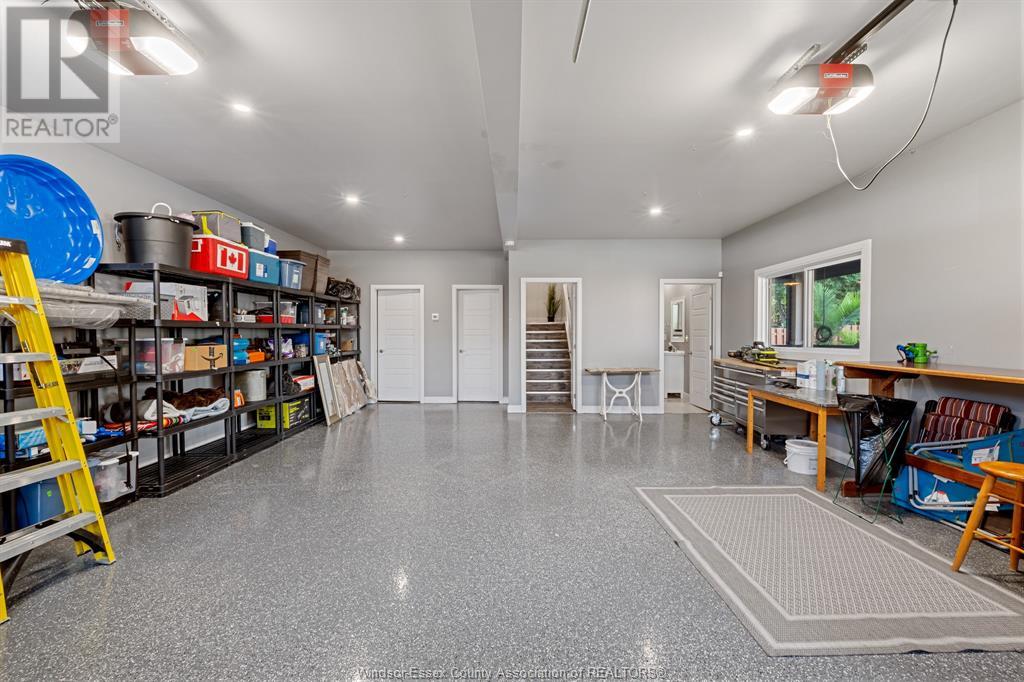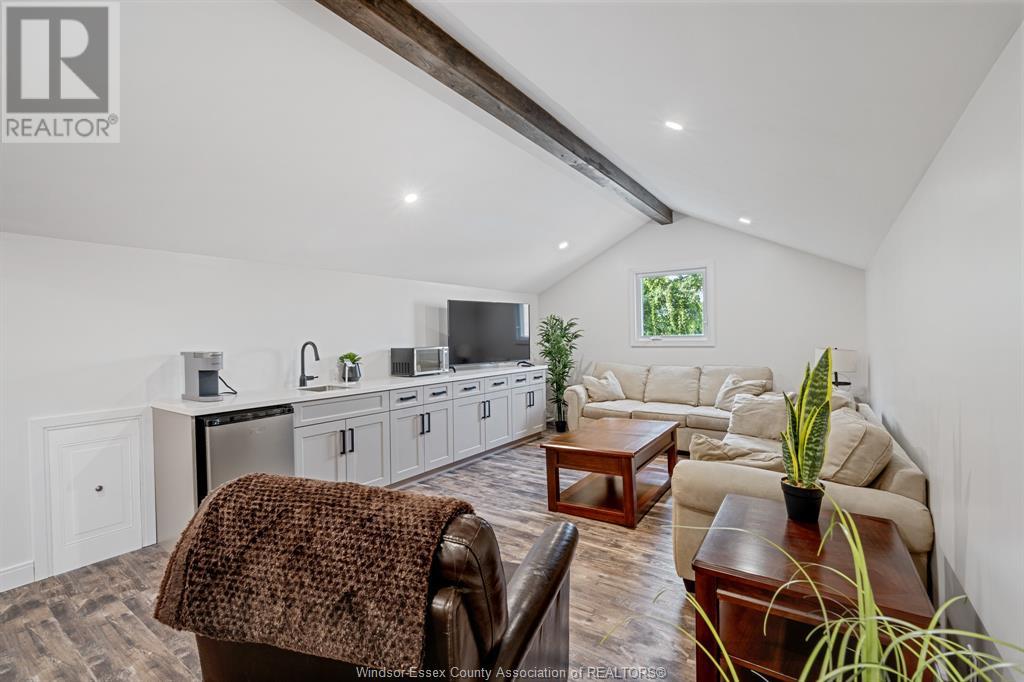4 Bedroom
4 Bathroom
Bungalow, Ranch
Fireplace
Inground Pool
Central Air Conditioning
Forced Air, Furnace, Radiant Heat
Waterfront Nearby
Landscaped
$1,499,000
This stunning, fully updated ranch-style home on a large frontage and only 1 block from the southern waters of Ontario, offers luxurious living with modern amenities. Renovated within the last 12 months, it boasts two spacious primary bedrooms with walk-in closets on the main level, ideal for comfortable, private retreats. The expansive basement is designed for entertainment, featuring radiant in-floor heating, two additional bedrooms, a dedicated office space, wet bar, tv room & pool table area. Outdoors, an oasis awaits w/a heated saltwater pool, outdoor living space, built-in BBQ & cooktop & a separate kitchenette, perfect for gatherings. Additionally, a separate ADU development above another detached 2 car parking offers a bedroom, living rm, washroom & kitchenette for versatile living above. The rear entertainment space is outfitted w/five powered drapes for ultimate convenience & luxury during 3 seasons. Book your private showing today to see this one-of-a-kind stunning property. (id:30130)
Property Details
|
MLS® Number
|
24026200 |
|
Property Type
|
Single Family |
|
Features
|
Cul-de-sac, Double Width Or More Driveway, Concrete Driveway, Side Driveway |
|
PoolType
|
Inground Pool |
|
WaterFrontType
|
Waterfront Nearby |
Building
|
BathroomTotal
|
4 |
|
BedroomsAboveGround
|
2 |
|
BedroomsBelowGround
|
2 |
|
BedroomsTotal
|
4 |
|
Appliances
|
Central Vacuum, Dishwasher, Microwave Range Hood Combo, Refrigerator, Stove |
|
ArchitecturalStyle
|
Bungalow, Ranch |
|
ConstructedDate
|
2000 |
|
ConstructionStyleAttachment
|
Detached |
|
CoolingType
|
Central Air Conditioning |
|
ExteriorFinish
|
Brick |
|
FireplaceFuel
|
Gas |
|
FireplacePresent
|
Yes |
|
FireplaceType
|
Direct Vent |
|
FlooringType
|
Ceramic/porcelain, Hardwood |
|
FoundationType
|
Block |
|
HalfBathTotal
|
1 |
|
HeatingFuel
|
Natural Gas |
|
HeatingType
|
Forced Air, Furnace, Radiant Heat |
|
StoriesTotal
|
1 |
|
Type
|
House |
Parking
|
Attached Garage
|
|
|
Detached Garage
|
|
|
Garage
|
|
|
Heated Garage
|
|
|
Inside Entry
|
|
Land
|
Acreage
|
No |
|
FenceType
|
Fence |
|
LandscapeFeatures
|
Landscaped |
|
Sewer
|
Septic System |
|
SizeIrregular
|
105xirreg |
|
SizeTotalText
|
105xirreg |
|
ZoningDescription
|
Res |
Rooms
| Level |
Type |
Length |
Width |
Dimensions |
|
Lower Level |
Cold Room |
|
|
Measurements not available |
|
Lower Level |
Office |
|
|
Measurements not available |
|
Lower Level |
Bedroom |
|
|
Measurements not available |
|
Lower Level |
Bedroom |
|
|
Measurements not available |
|
Lower Level |
Utility Room |
|
|
Measurements not available |
|
Lower Level |
3pc Bathroom |
|
|
Measurements not available |
|
Lower Level |
Storage |
|
|
Measurements not available |
|
Lower Level |
Family Room |
|
|
Measurements not available |
|
Main Level |
3pc Bathroom |
|
|
Measurements not available |
|
Main Level |
Laundry Room |
|
|
Measurements not available |
|
Main Level |
2pc Bathroom |
|
|
Measurements not available |
|
Main Level |
4pc Bathroom |
|
|
Measurements not available |
|
Main Level |
4pc Ensuite Bath |
|
|
Measurements not available |
|
Main Level |
Kitchen |
|
|
Measurements not available |
|
Main Level |
Dining Room |
|
|
Measurements not available |
|
Main Level |
Laundry Room |
|
|
Measurements not available |
|
Main Level |
Bedroom |
|
|
Measurements not available |
|
Main Level |
Primary Bedroom |
|
|
Measurements not available |
|
Main Level |
Living Room |
|
|
Measurements not available |
|
Main Level |
Foyer |
|
|
Measurements not available |
https://www.realtor.ca/real-estate/27575996/985-porrone-drive-kingsville




















































