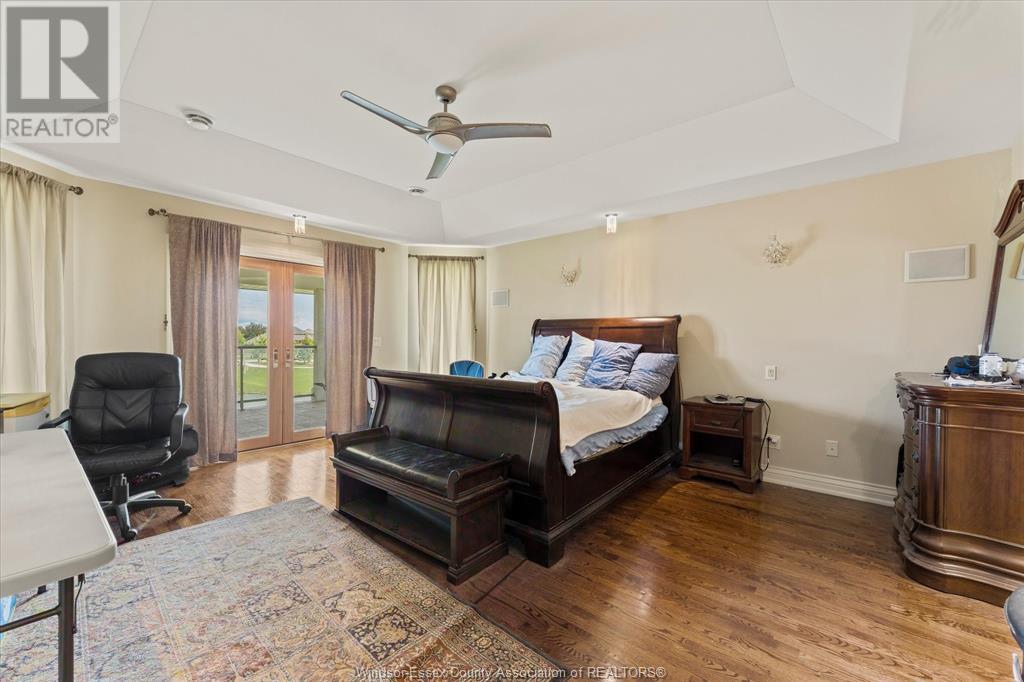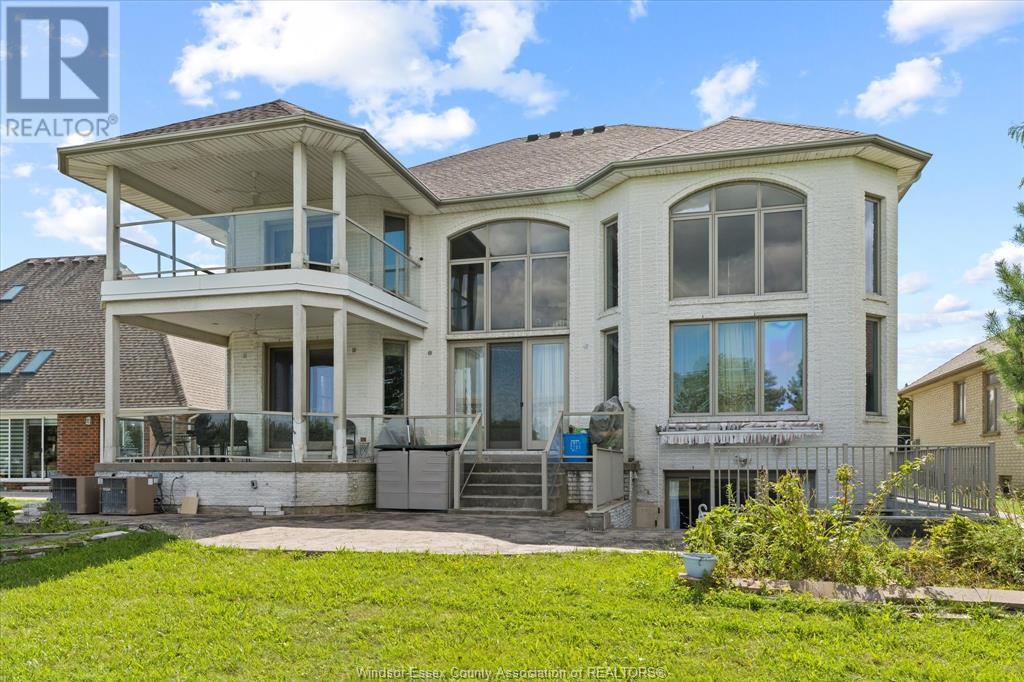7 Bedroom
5 Bathroom
3,400 ft2
Fireplace
Central Air Conditioning
Forced Air, Furnace
$1,399,000
Waterfront gem! Stunning full brick 2-story home with tranquil lake views in prestigious Southwood Lakes. Approx. 3,400 sq. ft. plus finished basement. 5+2 bedrooms plus a den, 5 full baths. Family room features soaring 2-story ceilings, a cozy gas fireplace & expansive picture windows capturing the peaceful water views. Main floor offers a den & a formal dining room. The open-concept custom kitchen boasts beautiful cabinetry & a striking oval center island. Rich hardwood floors flow throughout. Upstairs has 5 bedrooms & 3 baths including 2 ensuites & a convenient laundry room. The master suite includes a private balcony overlooking the lake. The basement is an in-law suite w/ a family room w/gas fireplace, 2 bedrooms, full kitchen, laundry & a grade entrance. Enjoy the covered front & back porches, an extra-wide stamped concrete driveway, and a 2.5-car garage. Minutes from parks, trails, shopping, and all amenities—experience the pinnacle of serene waterfront living in South Windsor! (id:30130)
Property Details
|
MLS® Number
|
24026217 |
|
Property Type
|
Single Family |
|
Features
|
Double Width Or More Driveway, Concrete Driveway |
Building
|
Bathroom Total
|
5 |
|
Bedrooms Above Ground
|
5 |
|
Bedrooms Below Ground
|
2 |
|
Bedrooms Total
|
7 |
|
Appliances
|
Dishwasher, Dryer, Washer, Two Stoves |
|
Constructed Date
|
2007 |
|
Construction Style Attachment
|
Detached |
|
Cooling Type
|
Central Air Conditioning |
|
Exterior Finish
|
Brick |
|
Fireplace Fuel
|
Gas,gas |
|
Fireplace Present
|
Yes |
|
Fireplace Type
|
Insert,insert |
|
Flooring Type
|
Ceramic/porcelain, Hardwood |
|
Foundation Type
|
Concrete |
|
Half Bath Total
|
1 |
|
Heating Fuel
|
Natural Gas |
|
Heating Type
|
Forced Air, Furnace |
|
Stories Total
|
2 |
|
Size Interior
|
3,400 Ft2 |
|
Total Finished Area
|
3400 Sqft |
|
Type
|
House |
Parking
Land
|
Acreage
|
No |
|
Size Irregular
|
60.24x149.29 |
|
Size Total Text
|
60.24x149.29 |
|
Zoning Description
|
Res |
Rooms
| Level |
Type |
Length |
Width |
Dimensions |
|
Second Level |
4pc Bathroom |
|
|
Measurements not available |
|
Second Level |
4pc Bathroom |
|
|
Measurements not available |
|
Second Level |
5pc Ensuite Bath |
|
|
Measurements not available |
|
Second Level |
Bedroom |
|
|
Measurements not available |
|
Second Level |
Bedroom |
|
|
Measurements not available |
|
Second Level |
Bedroom |
|
|
Measurements not available |
|
Second Level |
Bedroom |
|
|
Measurements not available |
|
Second Level |
Bedroom |
|
|
Measurements not available |
|
Basement |
3pc Bathroom |
|
|
Measurements not available |
|
Basement |
Bedroom |
|
|
Measurements not available |
|
Basement |
Bedroom |
|
|
Measurements not available |
|
Basement |
Kitchen |
|
|
Measurements not available |
|
Basement |
Family Room/fireplace |
|
|
Measurements not available |
|
Main Level |
3pc Bathroom |
|
|
Measurements not available |
|
Main Level |
Eating Area |
|
|
Measurements not available |
|
Main Level |
Dining Room |
|
|
Measurements not available |
|
Main Level |
Kitchen |
|
|
Measurements not available |
|
Main Level |
Den |
|
|
Measurements not available |
|
Main Level |
Living Room/fireplace |
|
|
Measurements not available |
|
Main Level |
Foyer |
|
|
Measurements not available |
https://www.realtor.ca/real-estate/27576455/974-lake-trail-drive-windsor













































