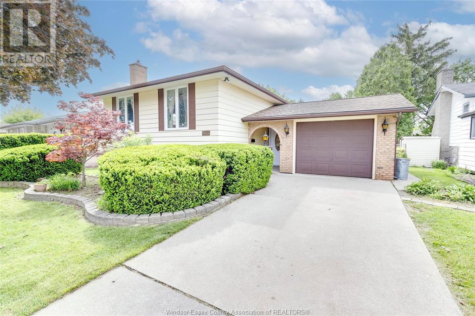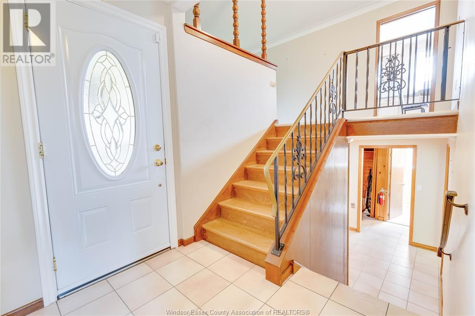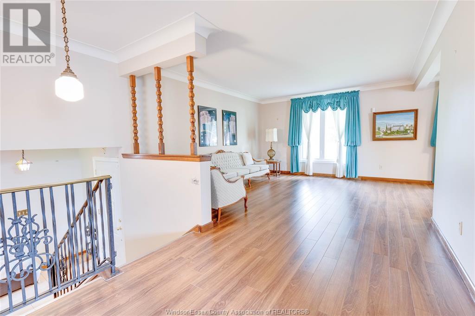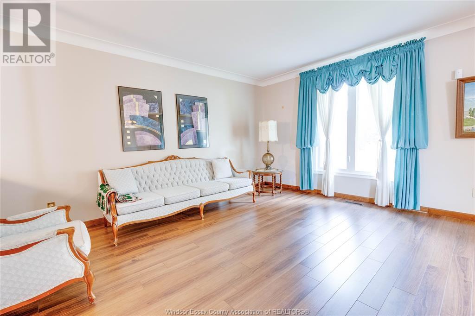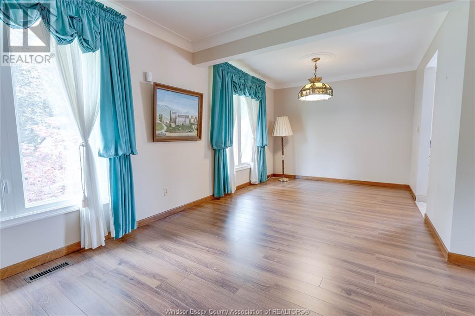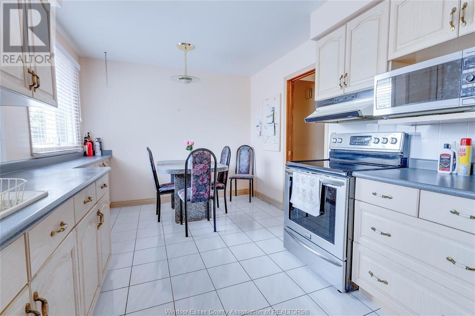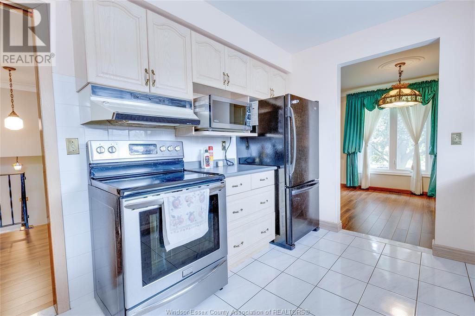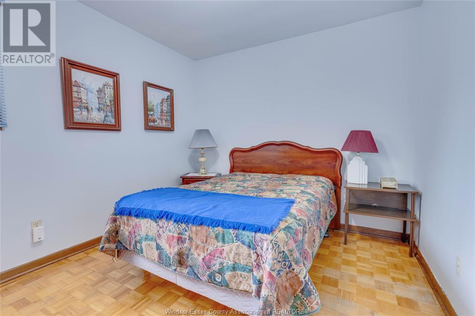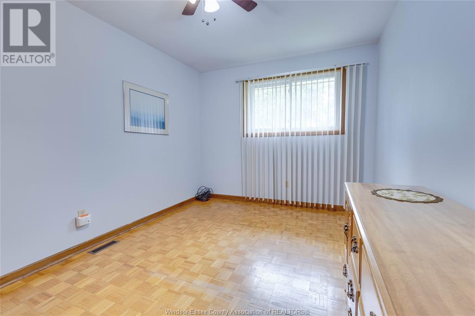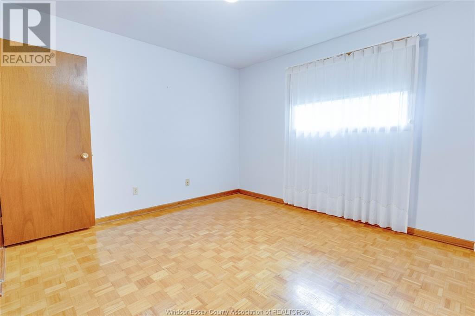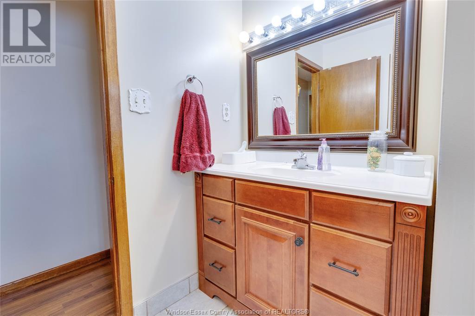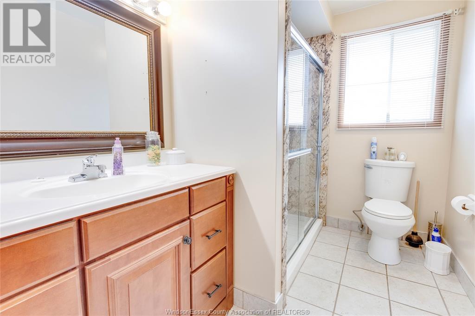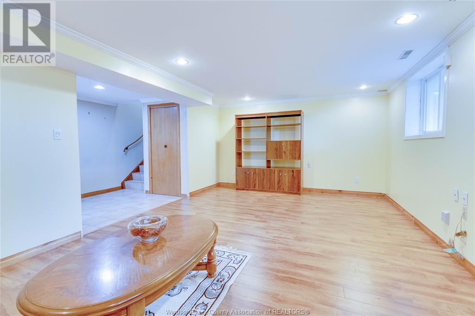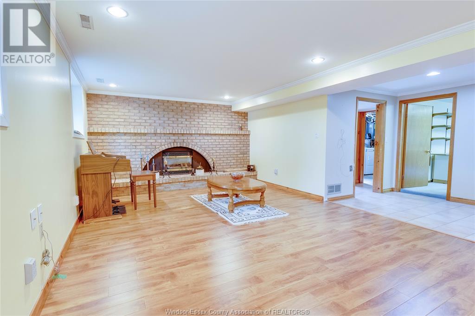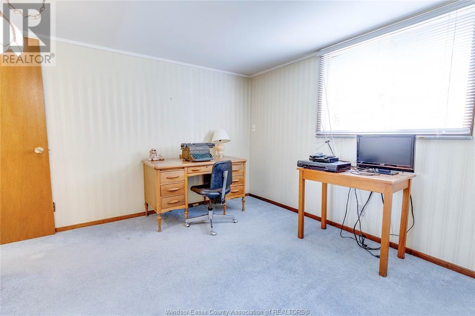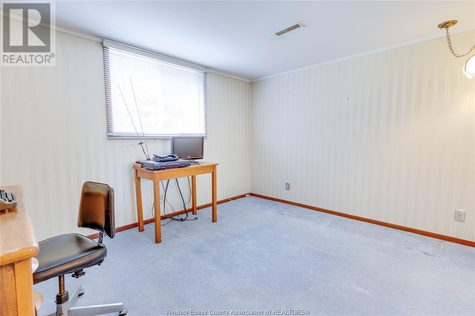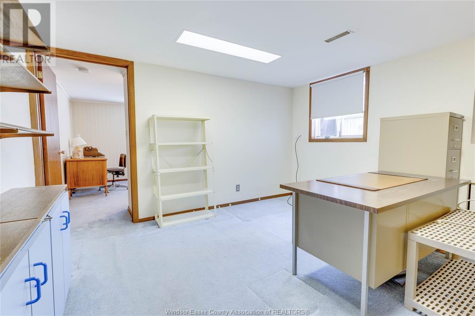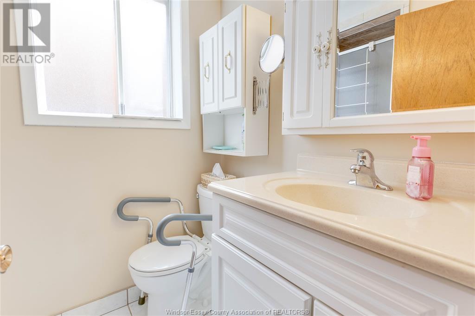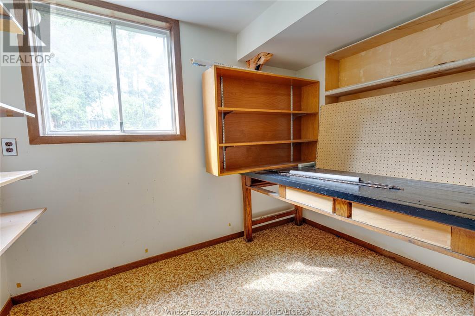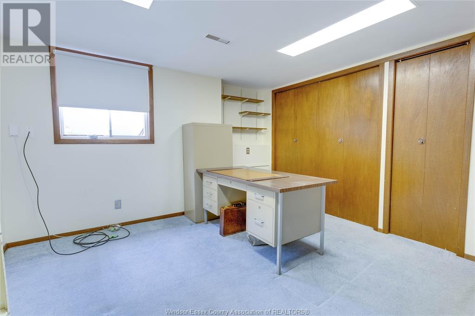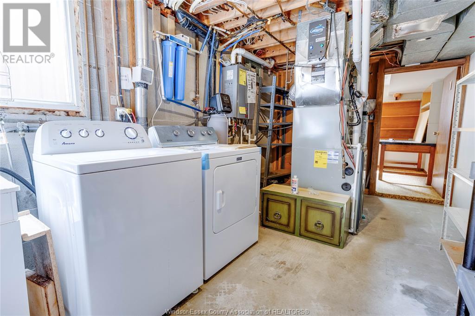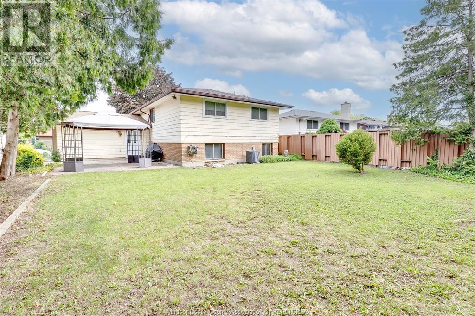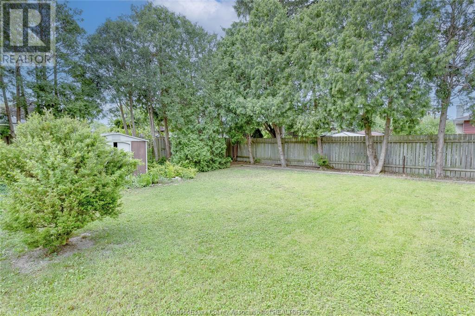9635 Kerby Road Windsor, Ontario N8R 1K1
$539,500
Welcome to this well-maintained 4-bedroom, 2-bathroom bi-level home, located in the heart of Forest Glade. Proudly owned by just one family since it was built, this property has been lovingly cared for and is now ready for its next chapter. Situated on a treed lot that offers the perfect balance of privacy and sunshine, this home features a fully fenced backyard complete with a gazebo—ideal for relaxing or entertaining. Inside, you’ll find a warm and inviting gas fireplace and spacious, functional living areas that suit both growing families and downsizers alike. A single-car garage adds even more convenience. The location is ideal—just minutes from Little River Golf Course, Tecumseh Mall, schools, parks, and all the amenities that make Forest Glade such a desirable neighbourhood. Don’t miss your opportunity to view this solid, move-in-ready home. Book a private showing today! (id:30130)
Open House
This property has open houses!
1:00 pm
Ends at:3:00 pm
Property Details
| MLS® Number | 25014166 |
| Property Type | Single Family |
| Neigbourhood | Forest Glade |
| Features | Concrete Driveway, Finished Driveway, Front Driveway |
Building
| Bathroom Total | 2 |
| Bedrooms Above Ground | 3 |
| Bedrooms Below Ground | 1 |
| Bedrooms Total | 4 |
| Appliances | Dishwasher, Dryer, Garburator, Microwave, Refrigerator, Stove, Washer |
| Architectural Style | Bi-level |
| Constructed Date | 1971 |
| Cooling Type | Central Air Conditioning |
| Exterior Finish | Aluminum/vinyl, Brick |
| Fireplace Fuel | Gas |
| Fireplace Present | Yes |
| Fireplace Type | Insert |
| Flooring Type | Carpeted, Ceramic/porcelain, Hardwood |
| Foundation Type | Block |
| Heating Fuel | Natural Gas |
| Heating Type | Forced Air, Furnace |
| Type | House |
Parking
| Garage |
Land
| Acreage | No |
| Fence Type | Fence |
| Size Irregular | 50.19x120.48 |
| Size Total Text | 50.19x120.48 |
| Zoning Description | Res |
Rooms
| Level | Type | Length | Width | Dimensions |
|---|---|---|---|---|
| Lower Level | 3pc Bathroom | Measurements not available | ||
| Lower Level | Laundry Room | Measurements not available | ||
| Lower Level | Workshop | Measurements not available | ||
| Lower Level | Office | Measurements not available | ||
| Lower Level | Bedroom | Measurements not available | ||
| Main Level | 3pc Bathroom | Measurements not available | ||
| Main Level | Dining Room | Measurements not available | ||
| Main Level | Living Room | Measurements not available | ||
| Main Level | Kitchen | Measurements not available | ||
| Main Level | Bedroom | Measurements not available | ||
| Main Level | Bedroom | Measurements not available | ||
| Main Level | Bedroom | Measurements not available |
https://www.realtor.ca/real-estate/28417215/9635-kerby-road-windsor
Contact Us
Contact us for more information

