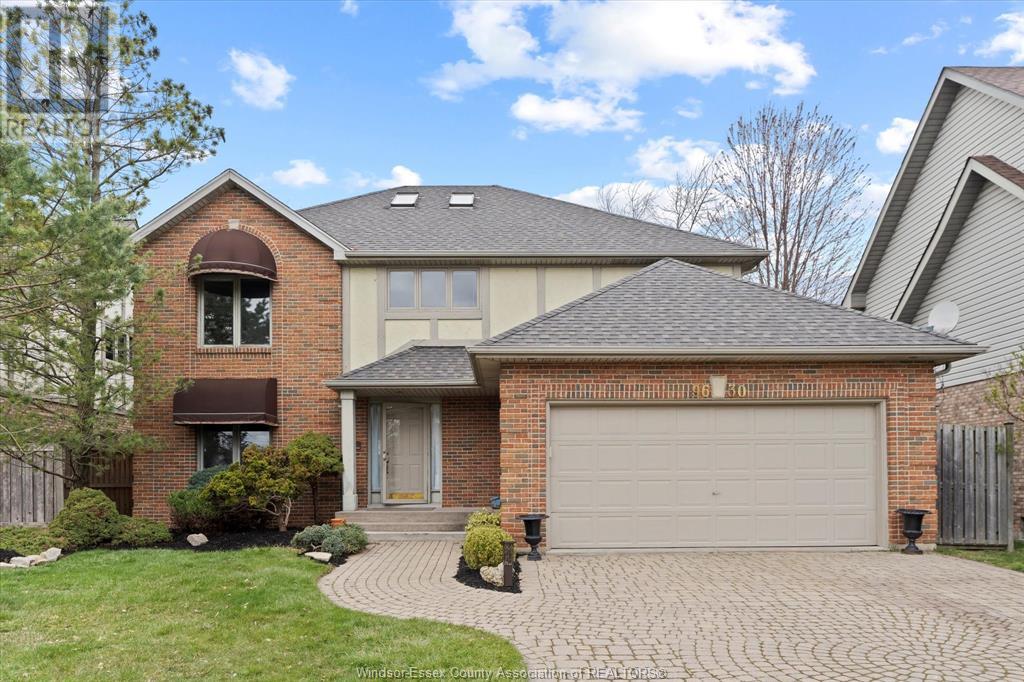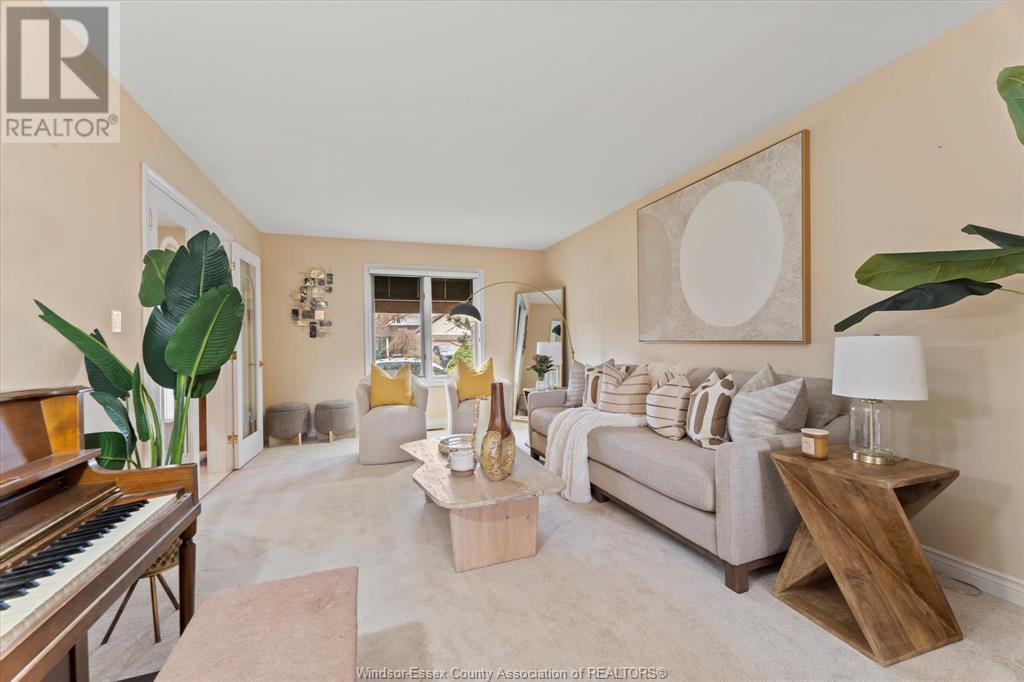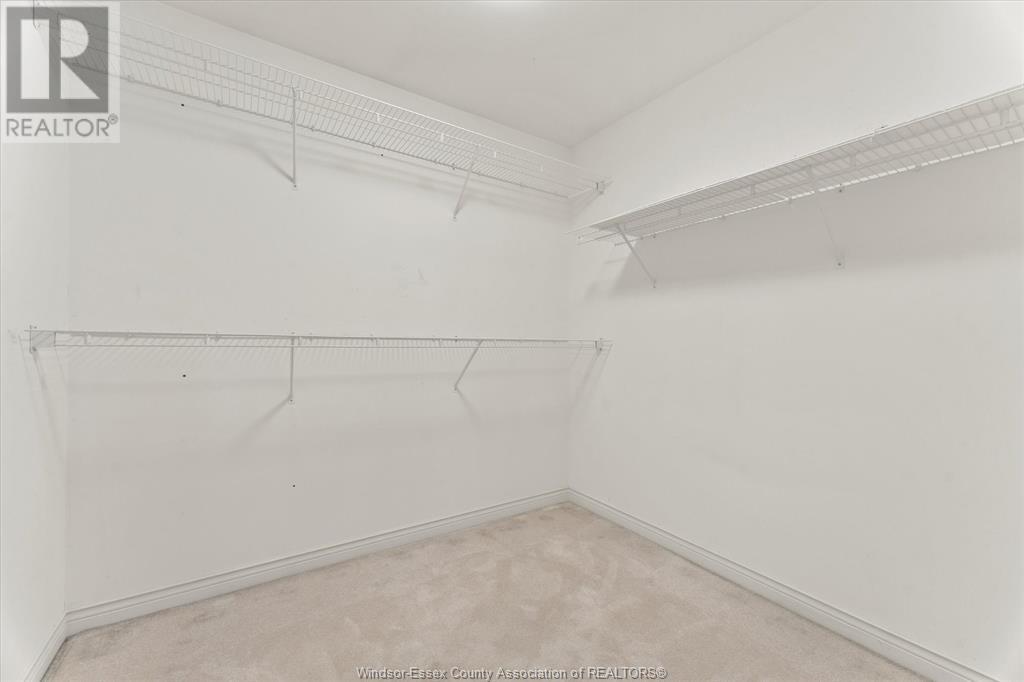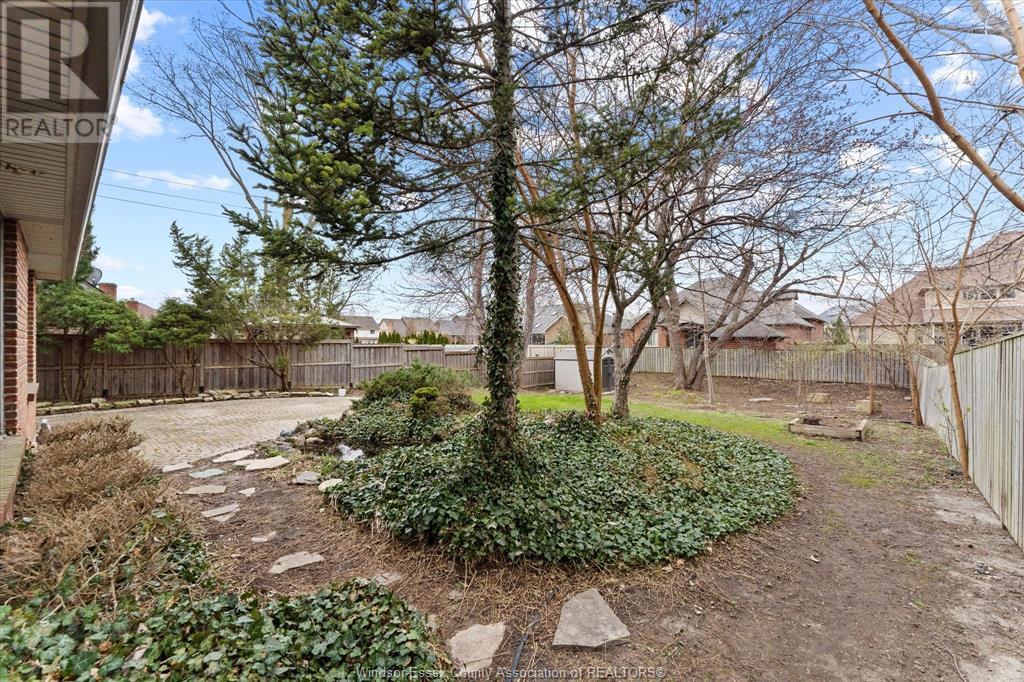9630 Menard Windsor, Ontario N8P 1G5
$679,000
Welcome to this lovely 4-bedroom, 3.1-bath home, perfectly situated on a quiet, tree-lined street in a highly sought-after area. The spacious entry opens to a bright living room, formal dining room, and a cozy family room with hardwood floors and a fireplace. The main level also includes a sunny kitchen with access to a generous backyard and a convenient main floor laundry. Upstairs offers four spacious bedrooms, including a primary suite with vaulted ceilings, a walk-in closet, and a private en-suite. The finished lower level features a large rec room, games area, full bathroom, and ample storage. Sitting on a large lot, there's plenty of space for outdoor enjoyment. Ideally located near parks, schools, walking trails, and local amenities. Major updates include a new high-quality roof (2018) and a high-efficiency furnace and A/C (2018). Great home, great location! (id:30130)
Open House
This property has open houses!
2:00 pm
Ends at:4:00 pm
Don't miss this beautiful 2 storey home located in a highly sought after East Riverside location... just steps to the Ganatcho trail and waterfront! OPEN HOUSE SATURDAY 2:00 - 4:00 !
Property Details
| MLS® Number | 25008559 |
| Property Type | Single Family |
| Neigbourhood | East Riverside |
| Features | Double Width Or More Driveway, Finished Driveway |
Building
| Bathroom Total | 4 |
| Bedrooms Above Ground | 4 |
| Bedrooms Total | 4 |
| Appliances | Dishwasher, Dryer, Refrigerator, Stove, Washer |
| Construction Style Attachment | Detached |
| Cooling Type | Central Air Conditioning |
| Exterior Finish | Brick, Concrete/stucco |
| Fireplace Fuel | Gas |
| Fireplace Present | Yes |
| Fireplace Type | Direct Vent |
| Flooring Type | Carpeted, Ceramic/porcelain |
| Foundation Type | Block |
| Half Bath Total | 1 |
| Heating Fuel | Natural Gas |
| Heating Type | Forced Air, Furnace |
| Stories Total | 2 |
| Type | House |
Parking
| Attached Garage | |
| Garage | |
| Inside Entry |
Land
| Acreage | No |
| Fence Type | Fence |
| Size Irregular | 55.98xirreg (135') |
| Size Total Text | 55.98xirreg (135') |
| Zoning Description | Res |
Rooms
| Level | Type | Length | Width | Dimensions |
|---|---|---|---|---|
| Second Level | 4pc Bathroom | Measurements not available | ||
| Second Level | 5pc Ensuite Bath | Measurements not available | ||
| Second Level | Bedroom | Measurements not available | ||
| Second Level | Bedroom | Measurements not available | ||
| Second Level | Bedroom | Measurements not available | ||
| Second Level | Primary Bedroom | Measurements not available | ||
| Basement | 3pc Bathroom | Measurements not available | ||
| Basement | Storage | Measurements not available | ||
| Basement | Den | Measurements not available | ||
| Basement | Family Room | Measurements not available | ||
| Main Level | 2pc Bathroom | Measurements not available | ||
| Main Level | Family Room/fireplace | Measurements not available | ||
| Main Level | Kitchen | Measurements not available | ||
| Main Level | Dining Room | Measurements not available | ||
| Main Level | Living Room | Measurements not available | ||
| Main Level | Foyer | Measurements not available |
https://www.realtor.ca/real-estate/28175344/9630-menard-windsor
Contact Us
Contact us for more information










































