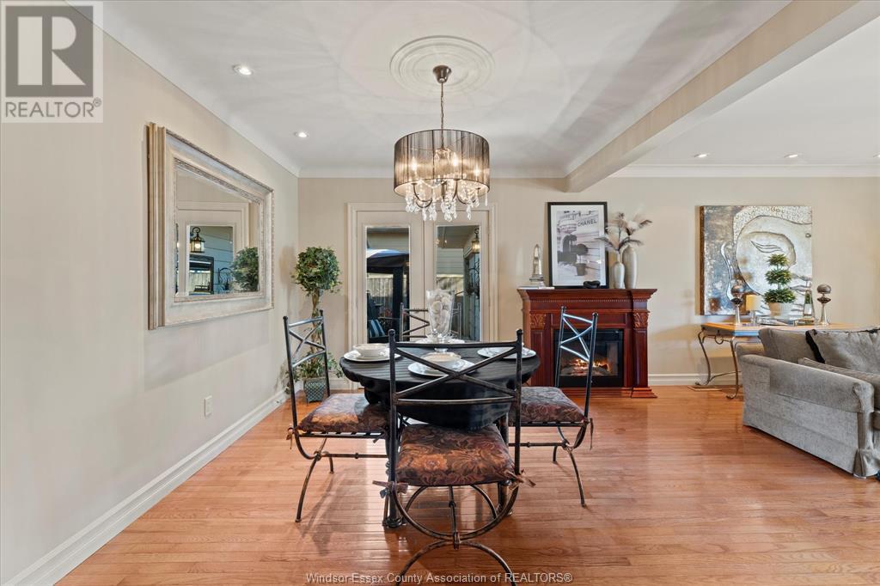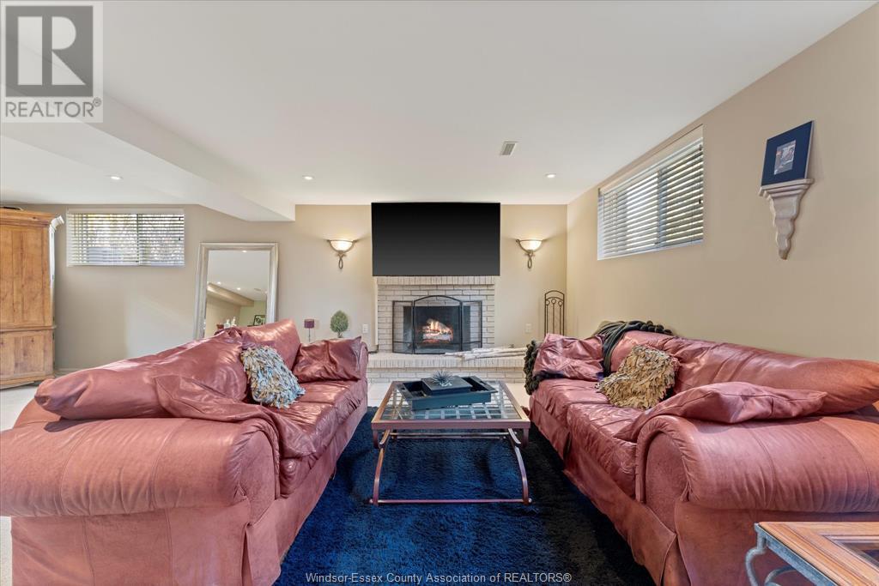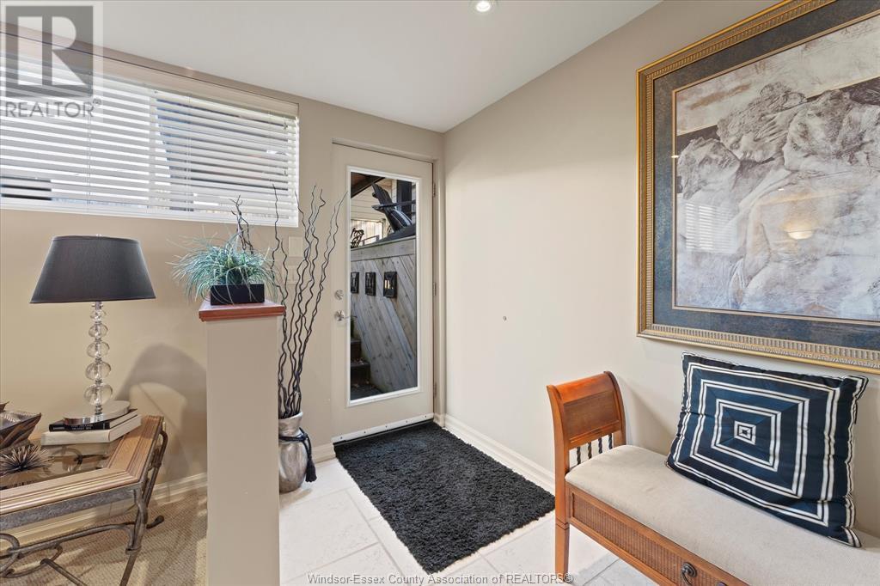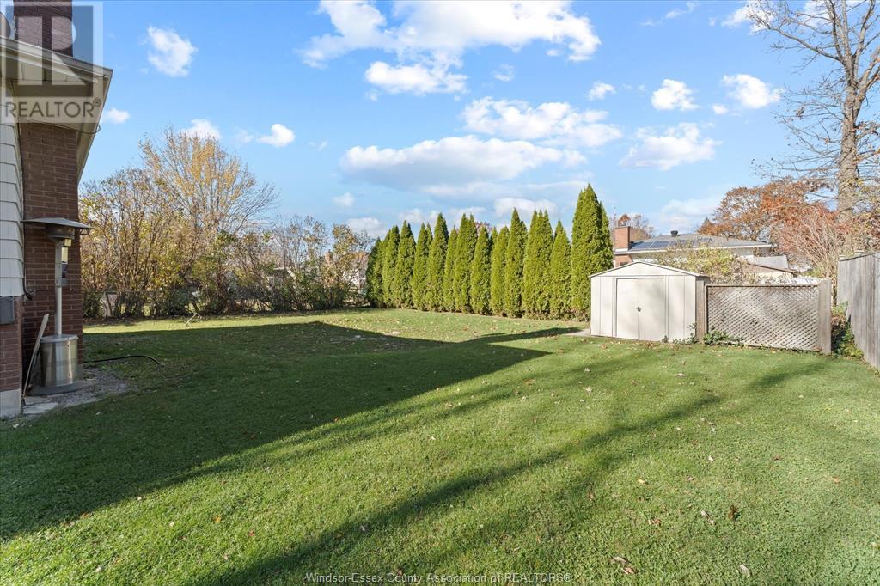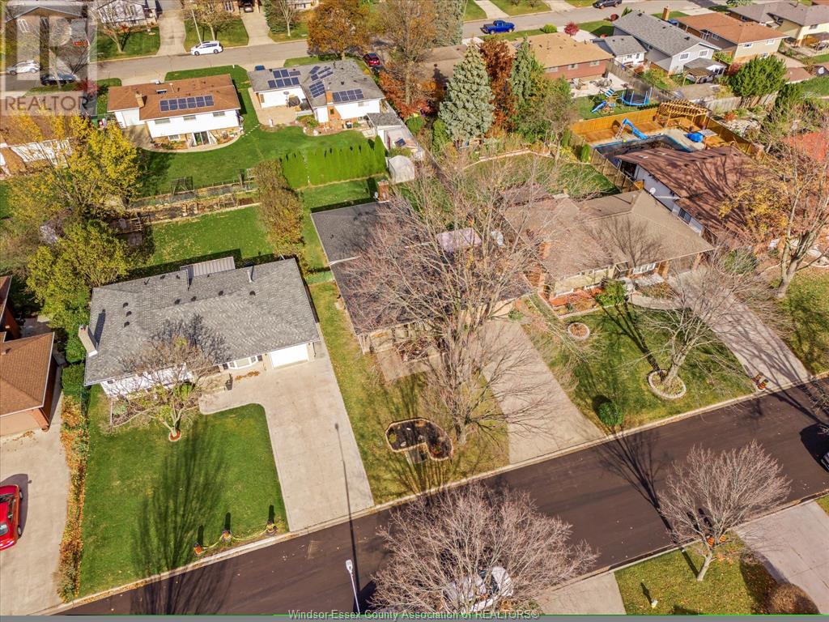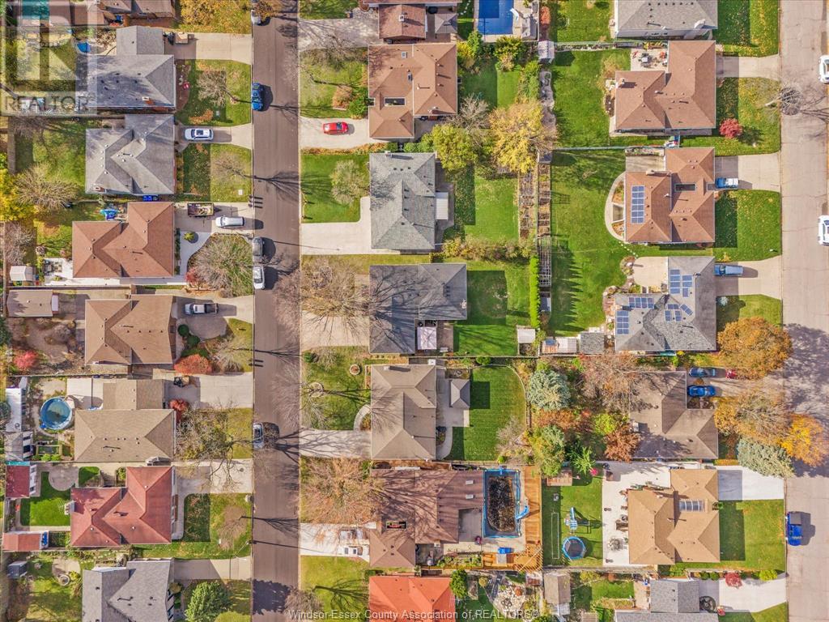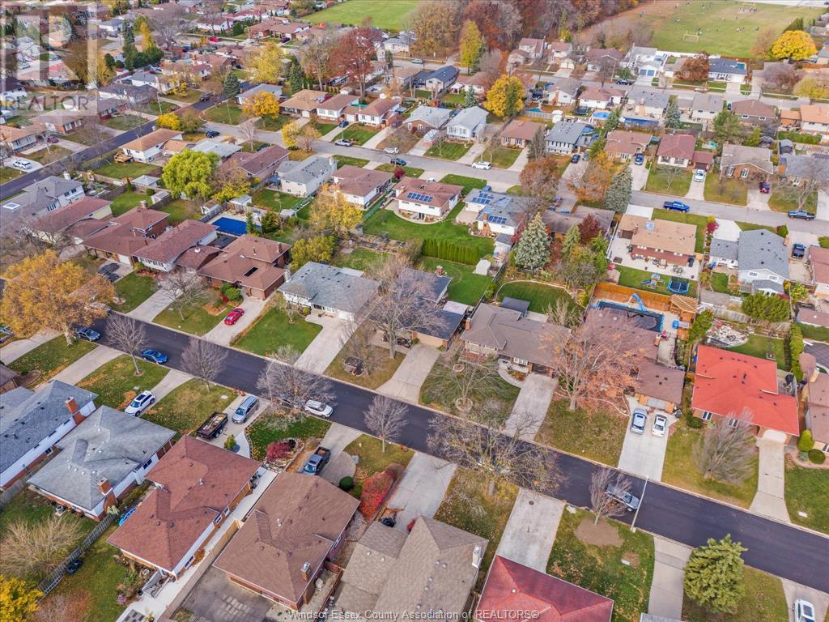9590 Kerby Windsor, Ontario N8R 1K2
3 Bedroom
2 Bathroom
4 Level
Fireplace
Central Air Conditioning
Forced Air
Landscaped
$548,000
BEAUTIFUL 4 LEVEL LARGE BACKSPLIT IN HIGH DEMAND NEAR THE BATTERY PLANT. THIS HOME IS PERFECT FOR THE FAMILY OF ANY SIZE ON A 60FT BEAUTIFUL LOT WITH 2 CAR ATTACHED GARAGE WITH DRIVE THROUGH. (id:30130)
Open House
This property has open houses!
November
24
Sunday
Starts at:
1:00 pm
Ends at:4:00 pm
Property Details
| MLS® Number | 24027663 |
| Property Type | Single Family |
| Neigbourhood | Forest Glade |
| Features | Paved Driveway |
Building
| BathroomTotal | 2 |
| BedroomsAboveGround | 3 |
| BedroomsTotal | 3 |
| Appliances | Dryer, Refrigerator, Stove |
| ArchitecturalStyle | 4 Level |
| ConstructionStyleSplitLevel | Backsplit |
| CoolingType | Central Air Conditioning |
| ExteriorFinish | Aluminum/vinyl, Brick |
| FireplaceFuel | Wood |
| FireplacePresent | Yes |
| FireplaceType | Conventional |
| FlooringType | Marble |
| FoundationType | Block |
| HeatingFuel | Natural Gas |
| HeatingType | Forced Air |
Parking
| Attached Garage | |
| Garage |
Land
| Acreage | No |
| LandscapeFeatures | Landscaped |
| SizeIrregular | 60.23x |
| SizeTotalText | 60.23x |
| ZoningDescription | Res |
Rooms
| Level | Type | Length | Width | Dimensions |
|---|---|---|---|---|
| Second Level | 2pc Bathroom | Measurements not available | ||
| Second Level | Bedroom | Measurements not available | ||
| Second Level | Bedroom | Measurements not available | ||
| Second Level | Bedroom | Measurements not available | ||
| Third Level | 3pc Bathroom | Measurements not available | ||
| Third Level | Family Room/fireplace | Measurements not available | ||
| Third Level | Great Room | Measurements not available | ||
| Fourth Level | Utility Room | Measurements not available | ||
| Fourth Level | Other | Measurements not available | ||
| Fourth Level | Storage | Measurements not available | ||
| Main Level | Dining Room | Measurements not available | ||
| Main Level | Kitchen | Measurements not available | ||
| Main Level | Foyer | Measurements not available | ||
| Main Level | Living Room | Measurements not available |
https://www.realtor.ca/real-estate/27647024/9590-kerby-windsor
Interested?
Contact us for more information









