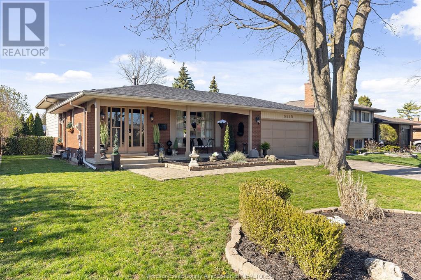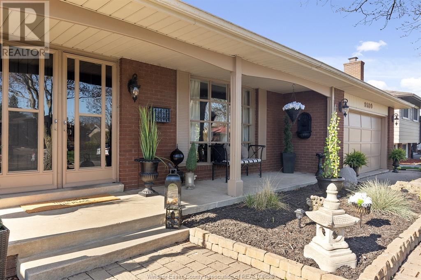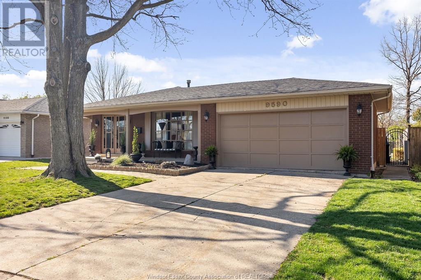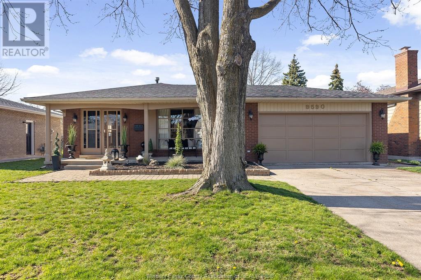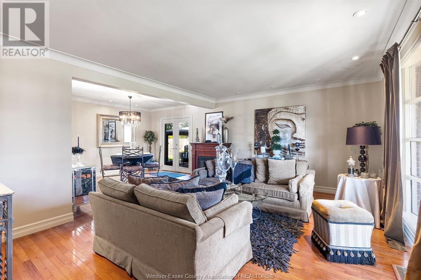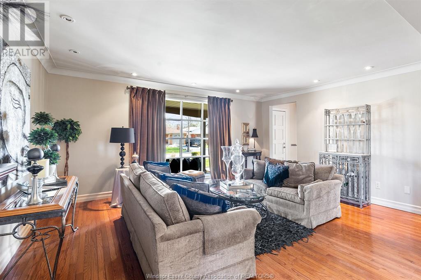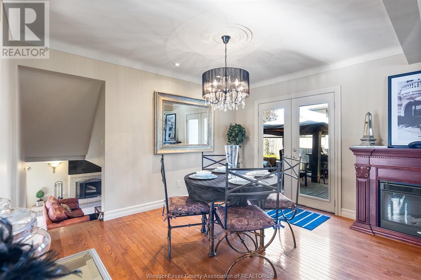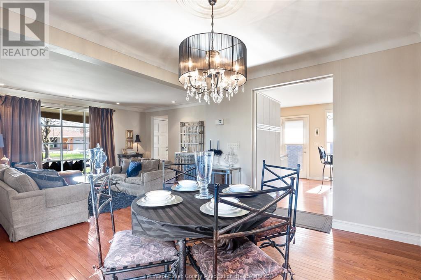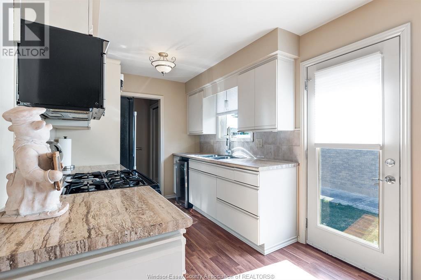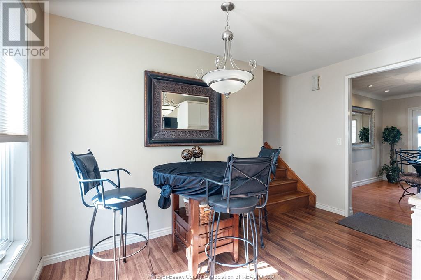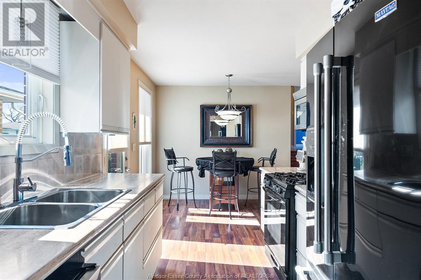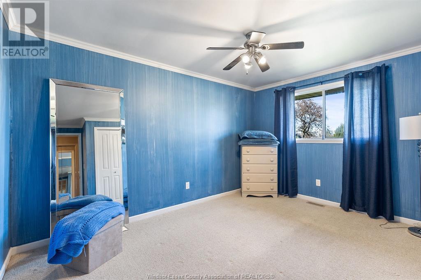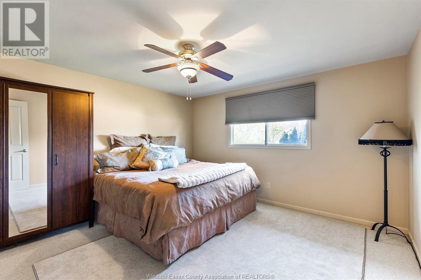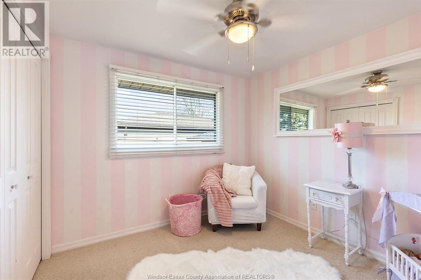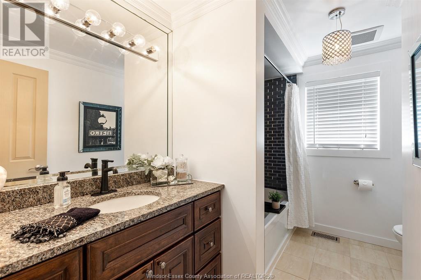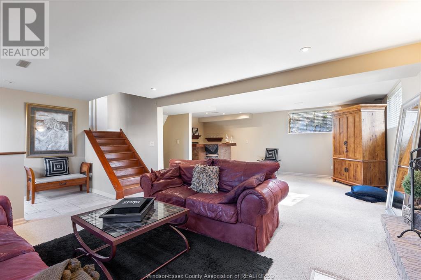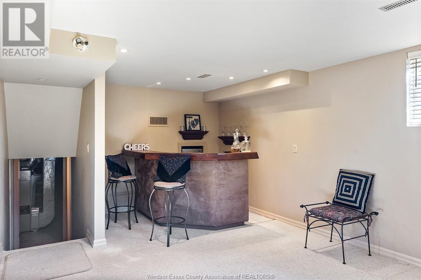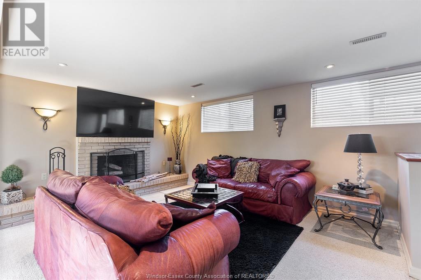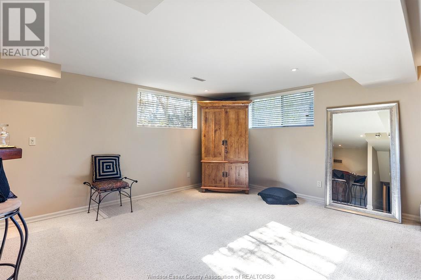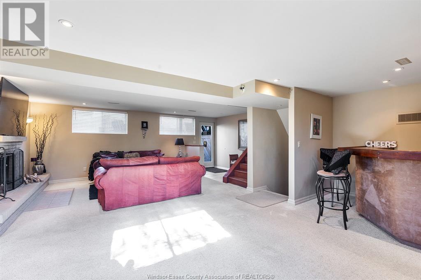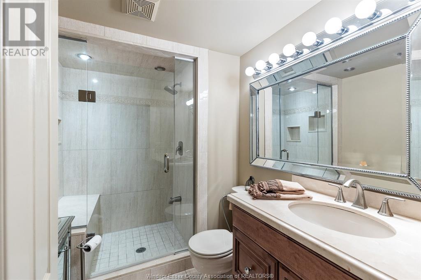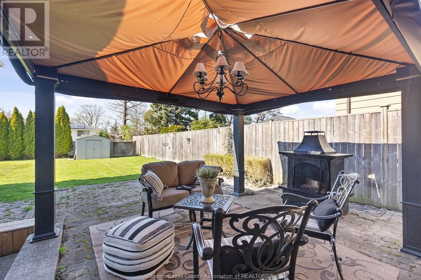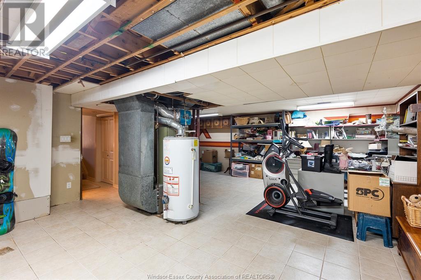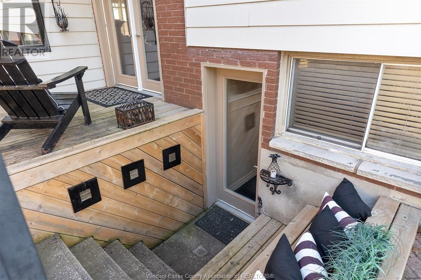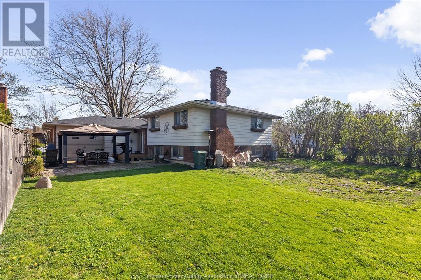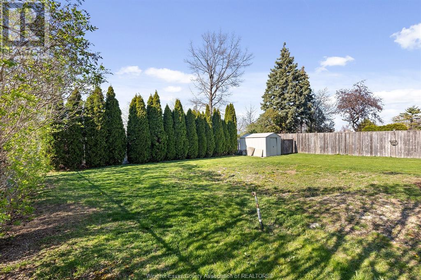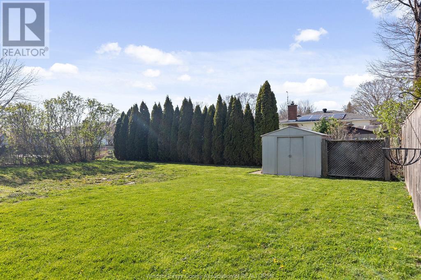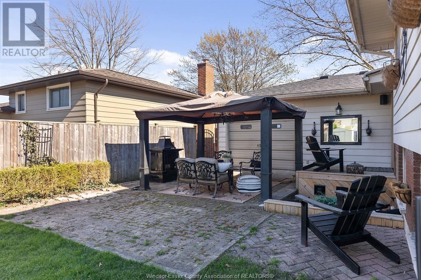9590 Kerby Road Windsor, Ontario N8R 1K2
3 Bedroom
2 Bathroom
4 Level
Fireplace
Central Air Conditioning
Floor Heat, Forced Air
Landscaped
$579,000
STUNNING 4 LVL IN FOREST GLADE. BLESSED WITH TREES AND GORGEOUS FRONT PORCH. GRAND LIVING AND DINING RM W/ F.P., KITCHEN AND EATING AREA ON MAIN FLOOR WITH HARDWOOD FLOORING. UPSTAIRS BOASTS 3 LARGE BDRMS, NEW BATHRM W/ GLEAMING GLASS SHOWER AND NEW CABINETS. WALK DOWNSTAIRS TO AN ENORMOUS FAMILY RM WITH NAT F/P, BAR, GRADE ENTRANCE. LOWEST LEVEL INCLUDES NEW BATHRM, LAUNDRY, PLENTY OF STORAGE SPACE, TWO CAR GARAGE LEADS TO PATIO W/ GAZEBO AND LARGE BACKYARD. (id:30130)
Property Details
| MLS® Number | 24010445 |
| Property Type | Single Family |
| Features | Double Width Or More Driveway, Concrete Driveway, Finished Driveway |
Building
| Bathroom Total | 2 |
| Bedrooms Above Ground | 3 |
| Bedrooms Total | 3 |
| Appliances | Dryer, Microwave Range Hood Combo, Refrigerator, Stove, Washer |
| Architectural Style | 4 Level |
| Constructed Date | 1973 |
| Construction Style Attachment | Detached |
| Construction Style Split Level | Backsplit |
| Cooling Type | Central Air Conditioning |
| Exterior Finish | Aluminum/vinyl, Brick |
| Fireplace Fuel | Wood |
| Fireplace Present | Yes |
| Fireplace Type | Conventional |
| Flooring Type | Carpeted, Ceramic/porcelain, Hardwood, Laminate |
| Foundation Type | Block |
| Heating Fuel | Natural Gas |
| Heating Type | Floor Heat, Forced Air |
Parking
| Attached Garage | |
| Garage |
Land
| Acreage | No |
| Fence Type | Fence |
| Landscape Features | Landscaped |
| Size Irregular | 60x120 |
| Size Total Text | 60x120 |
| Zoning Description | R1 |
Rooms
| Level | Type | Length | Width | Dimensions |
|---|---|---|---|---|
| Second Level | 4pc Bathroom | Measurements not available | ||
| Second Level | Bedroom | Measurements not available | ||
| Second Level | Bedroom | Measurements not available | ||
| Second Level | Primary Bedroom | Measurements not available | ||
| Third Level | Family Room/fireplace | Measurements not available | ||
| Fourth Level | 3pc Bathroom | Measurements not available | ||
| Fourth Level | Other | Measurements not available | ||
| Fourth Level | Storage | Measurements not available | ||
| Fourth Level | Laundry Room | Measurements not available | ||
| Main Level | Foyer | Measurements not available | ||
| Main Level | Kitchen | Measurements not available | ||
| Main Level | Eating Area | Measurements not available | ||
| Main Level | Dining Room | Measurements not available | ||
| Main Level | Living Room | Measurements not available |
https://www.realtor.ca/real-estate/26850896/9590-kerby-road-windsor
Interested?
Contact us for more information

