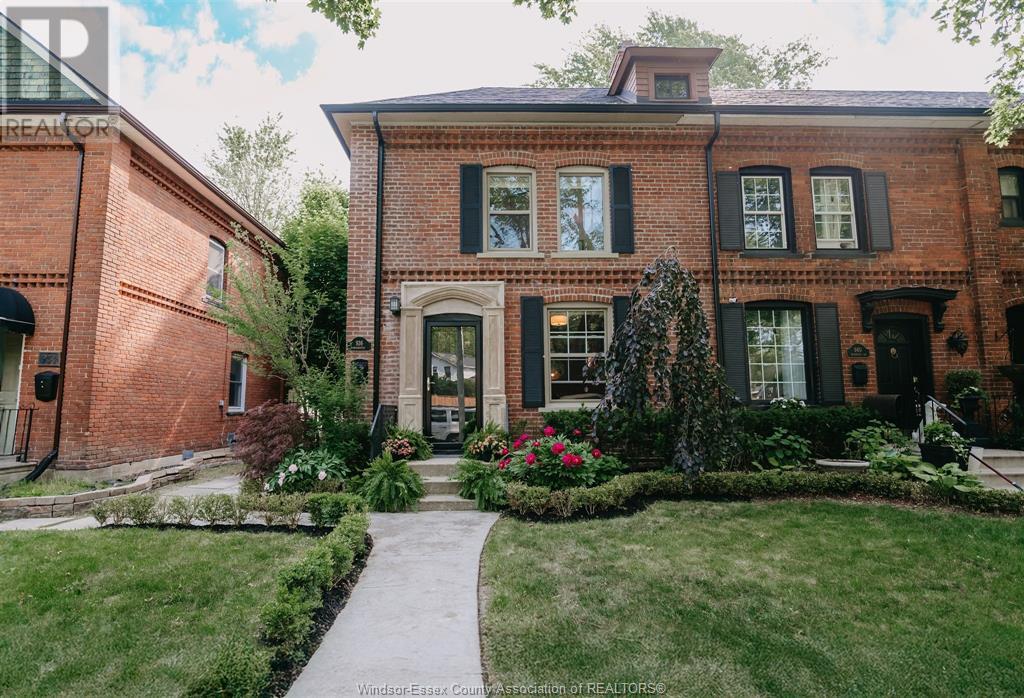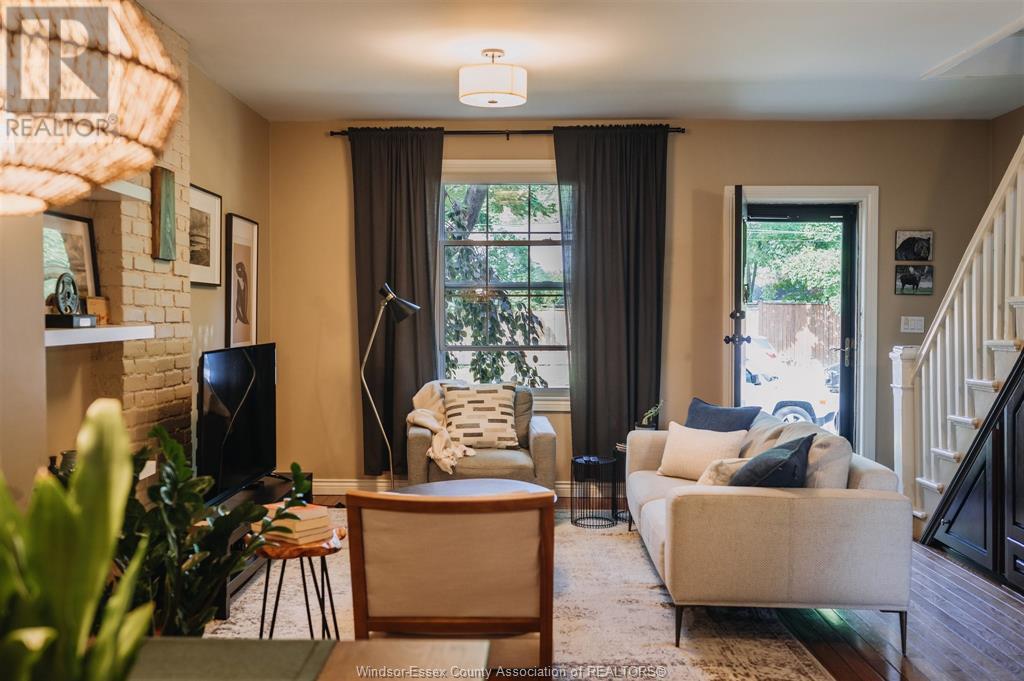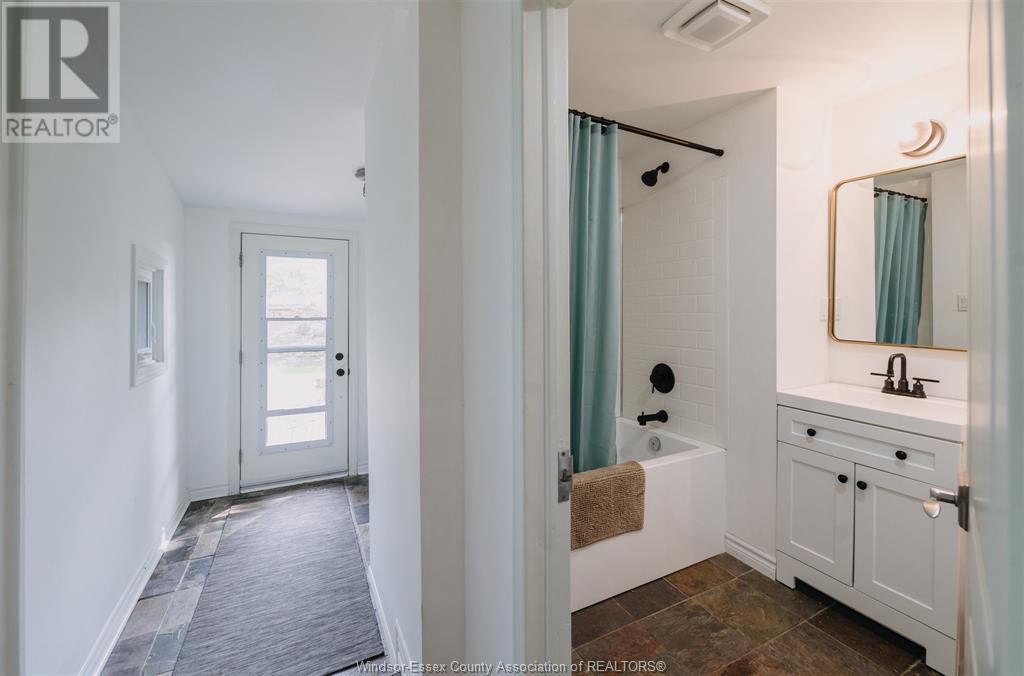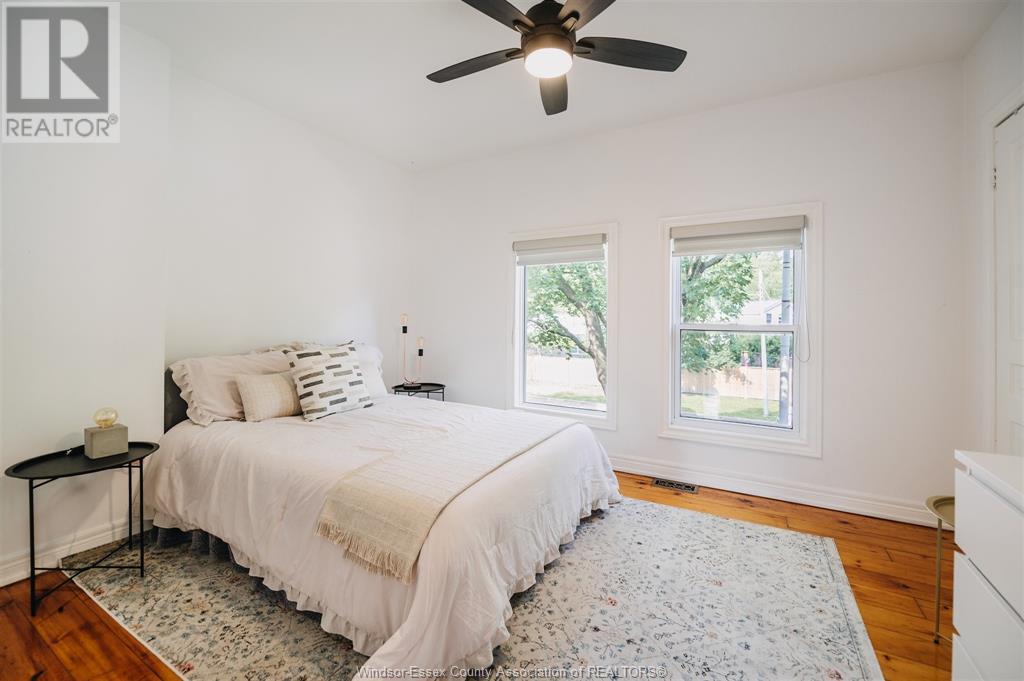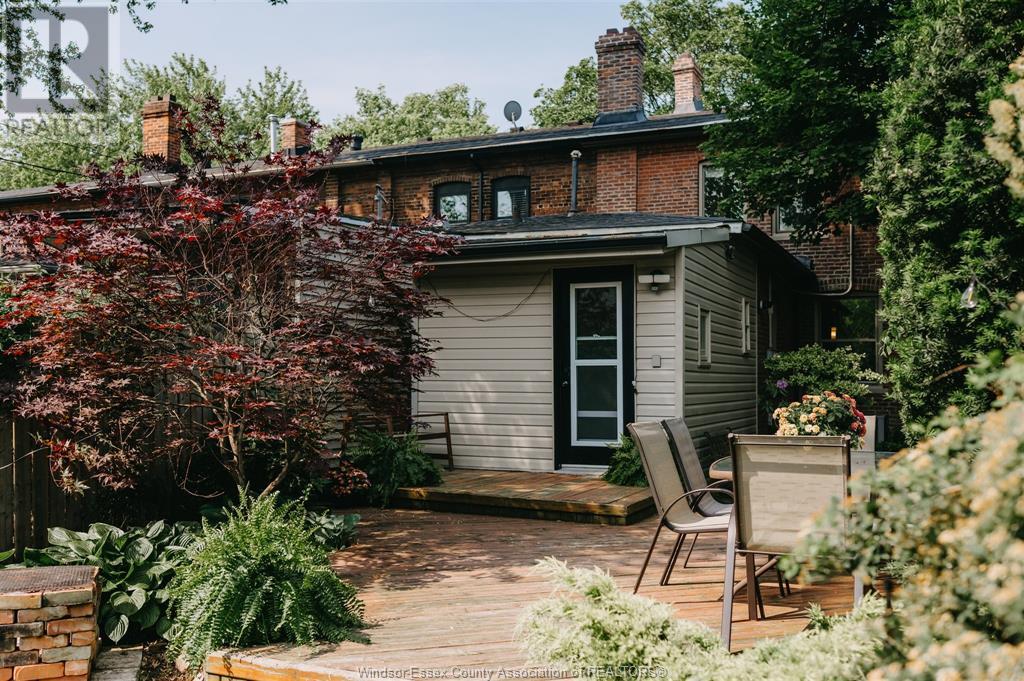2 Bedroom
2 Bathroom
Central Air Conditioning
Forced Air, Furnace
Landscaped
$499,900
Stunning curb appeal on one of Walkerville’s most iconic streets. Built during the Hiram Walker era, this 2-bed, 2-bath row house is full of character and thoughtful, modern updates. A well-appointed layout with large windows, and clever built-in storage throughout. Large galley-style kitchen is both functional and refined, featuring quartz countertops, farmhouse sink, a gas range, newer refrigerator/microwave, and ample cabinetry. Lush gardens and a private yard offer a serene escape — all just steps from Walkerville’s vibrant shops, restaurants, and riverfront trails. A rare opportunity to own a piece of local history with all the comforts of today. Please allow 24 hours notice for all showings LTB applies. (id:30130)
Property Details
|
MLS® Number
|
25014248 |
|
Property Type
|
Single Family |
|
Neigbourhood
|
Walkerville |
|
Features
|
No Driveway |
Building
|
Bathroom Total
|
2 |
|
Bedrooms Above Ground
|
2 |
|
Bedrooms Total
|
2 |
|
Appliances
|
Dishwasher, Dryer, Microwave Range Hood Combo, Refrigerator, Stove, Washer |
|
Constructed Date
|
1904 |
|
Construction Style Attachment
|
Attached |
|
Cooling Type
|
Central Air Conditioning |
|
Exterior Finish
|
Brick |
|
Flooring Type
|
Ceramic/porcelain, Hardwood |
|
Foundation Type
|
Block |
|
Heating Fuel
|
Natural Gas |
|
Heating Type
|
Forced Air, Furnace |
|
Stories Total
|
2 |
|
Type
|
Row / Townhouse |
Land
|
Acreage
|
No |
|
Fence Type
|
Fence |
|
Landscape Features
|
Landscaped |
|
Size Irregular
|
23x130 |
|
Size Total Text
|
23x130 |
|
Zoning Description
|
Res |
Rooms
| Level |
Type |
Length |
Width |
Dimensions |
|
Second Level |
3pc Bathroom |
|
|
Measurements not available |
|
Second Level |
Bedroom |
|
|
Measurements not available |
|
Second Level |
Bedroom |
|
|
Measurements not available |
|
Main Level |
Laundry Room |
|
|
Measurements not available |
|
Main Level |
4pc Bathroom |
|
|
Measurements not available |
|
Main Level |
Kitchen |
|
|
Measurements not available |
|
Main Level |
Office |
|
|
Measurements not available |
|
Main Level |
Dining Room |
|
|
Measurements not available |
|
Main Level |
Living Room |
|
|
Measurements not available |
https://www.realtor.ca/real-estate/28421906/936-monmouth-road-windsor

