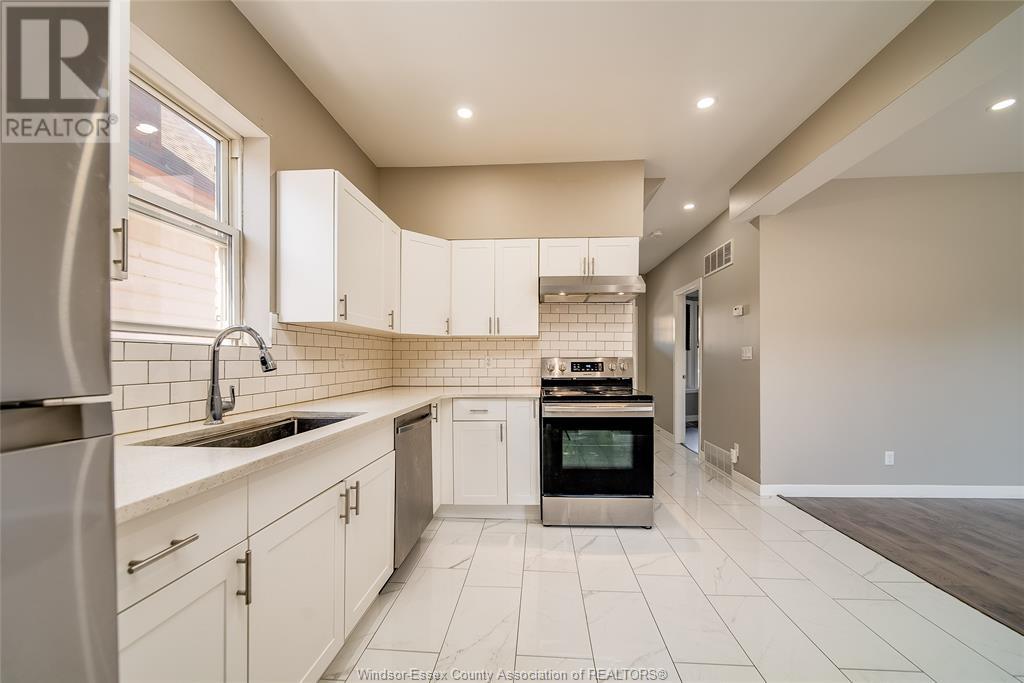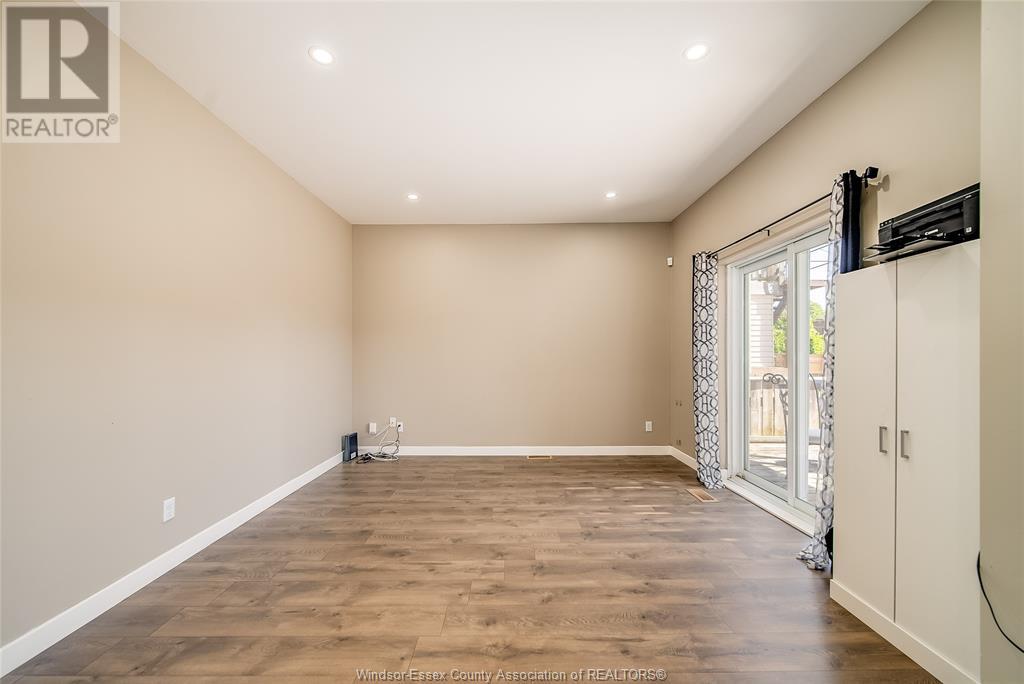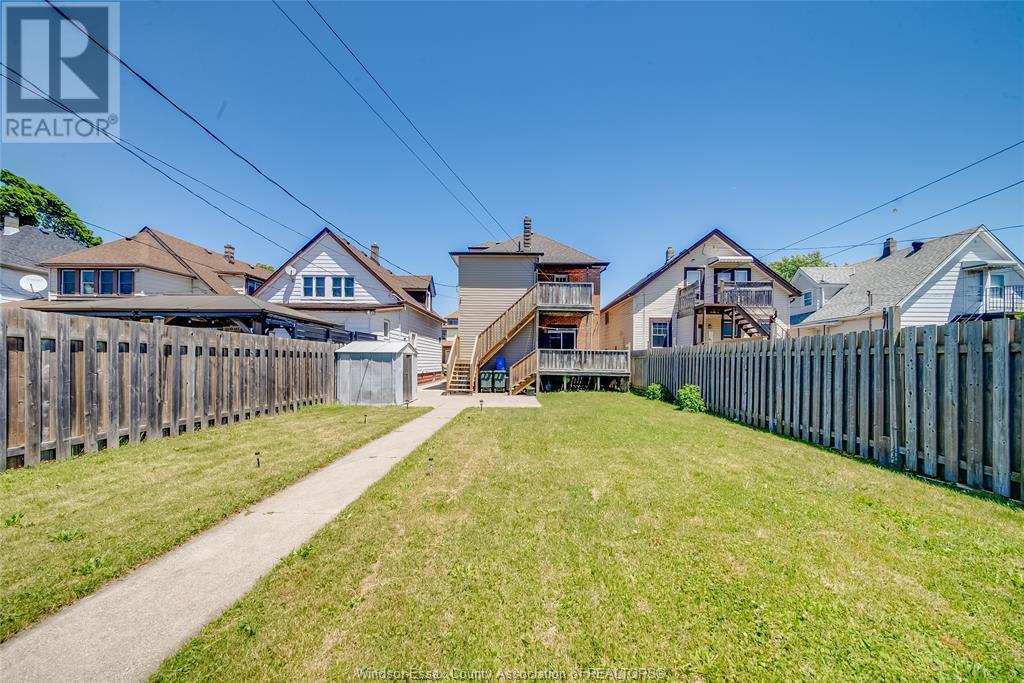6 Bedroom
3 Bathroom
Central Air Conditioning
Baseboard Heaters, Forced Air, Furnace
$699,000
GREAT INVESTMENT OPPORTUNITY! Beautifully renovated 2.5 storey brick legal duplex in trendy Walkerville. Both units feature soundproof insulation, separate entrances, and individual hydro and gas meters. Main floor unit is fully equipped with 3 bedrooms, 2 full baths, kitchen and laundry while the upper unit includes 3 bedrooms ,1 full bathroom, kitchen and laundry. Ample parking for 4-5 cars, with vacant possession available with no tenants currently. Rental potential of $4800+utilities. Updates include new roof, insulation, electrical, plumbing, weeping tile/sump pump, kitchen cabinets, exterior doors, stainless steel appliances, central air, and ensuite washer/dryer. Set your own rent and capitalize on this prime location. Don't miss out! (id:30130)
Property Details
|
MLS® Number
|
24025063 |
|
Property Type
|
Single Family |
|
Neigbourhood
|
Little Italy |
|
Features
|
Front Driveway, Rear Driveway |
Building
|
BathroomTotal
|
3 |
|
BedroomsAboveGround
|
6 |
|
BedroomsTotal
|
6 |
|
Appliances
|
Dryer, Washer, Two Stoves |
|
ConstructedDate
|
1912 |
|
ConstructionStyleAttachment
|
Detached |
|
CoolingType
|
Central Air Conditioning |
|
ExteriorFinish
|
Brick |
|
FlooringType
|
Ceramic/porcelain, Laminate, Cushion/lino/vinyl |
|
FoundationType
|
Block |
|
HeatingFuel
|
Natural Gas |
|
HeatingType
|
Baseboard Heaters, Forced Air, Furnace |
|
StoriesTotal
|
3 |
|
Type
|
Duplex |
Parking
Land
|
Acreage
|
No |
|
FenceType
|
Fence |
|
SizeIrregular
|
35x124 |
|
SizeTotalText
|
35x124 |
|
ZoningDescription
|
Rd1.3 |
Rooms
| Level |
Type |
Length |
Width |
Dimensions |
|
Second Level |
Kitchen |
|
|
Measurements not available |
|
Second Level |
Bedroom |
|
|
Measurements not available |
|
Second Level |
Dining Room |
|
|
Measurements not available |
|
Second Level |
4pc Bathroom |
|
|
Measurements not available |
|
Second Level |
Bedroom |
|
|
Measurements not available |
|
Third Level |
Other |
|
|
Measurements not available |
|
Basement |
Utility Room |
|
|
Measurements not available |
|
Basement |
Bedroom |
|
|
Measurements not available |
|
Basement |
Den |
|
|
Measurements not available |
|
Basement |
4pc Bathroom |
|
|
Measurements not available |
|
Basement |
Bedroom |
|
|
Measurements not available |
|
Main Level |
Bedroom |
|
|
Measurements not available |
|
Main Level |
Bedroom |
|
|
Measurements not available |
|
Main Level |
Kitchen |
|
|
Measurements not available |
|
Main Level |
Dining Room |
|
|
Measurements not available |
|
Main Level |
Living Room |
|
|
Measurements not available |
|
Main Level |
4pc Bathroom |
|
|
Measurements not available |
https://www.realtor.ca/real-estate/27571517/919-pierre-avenue-windsor









































