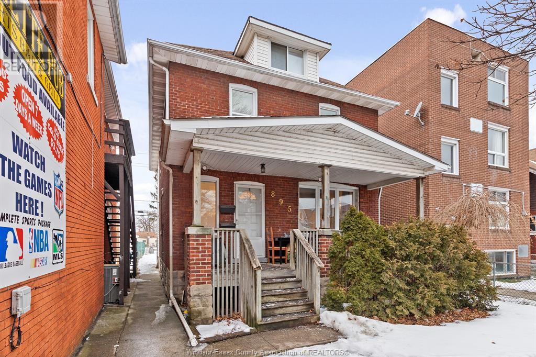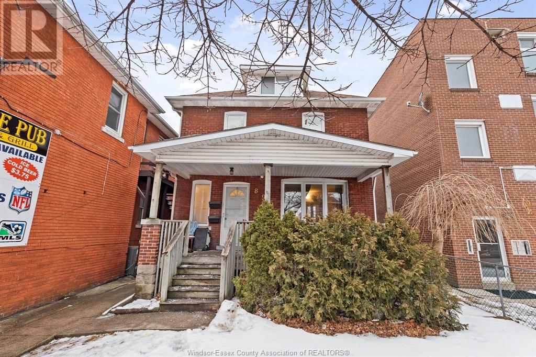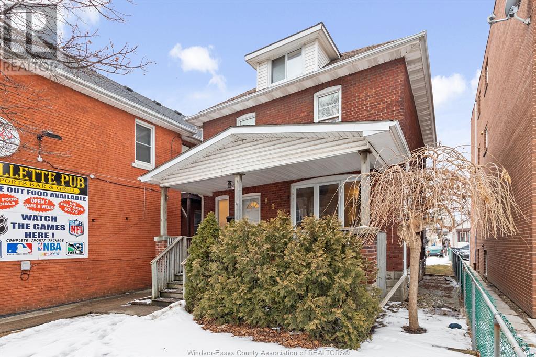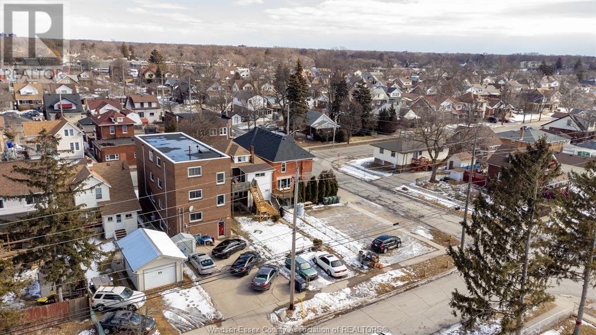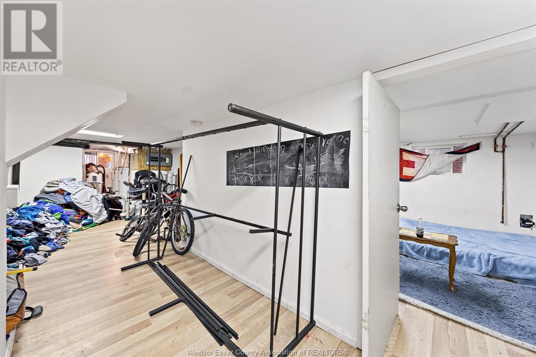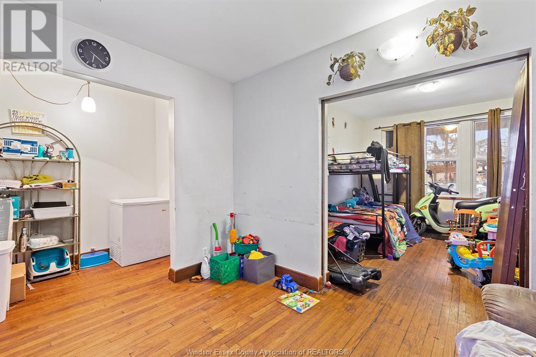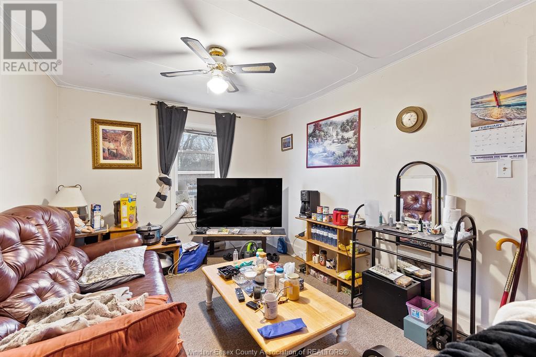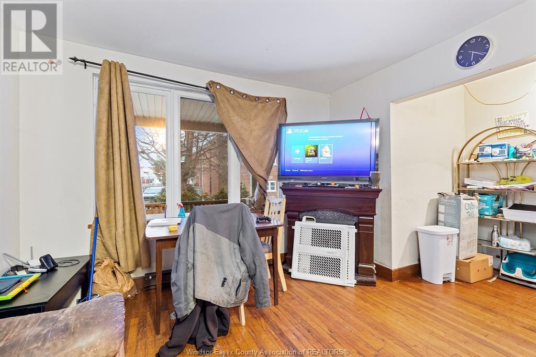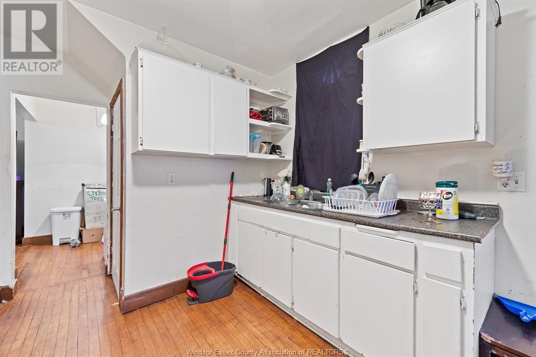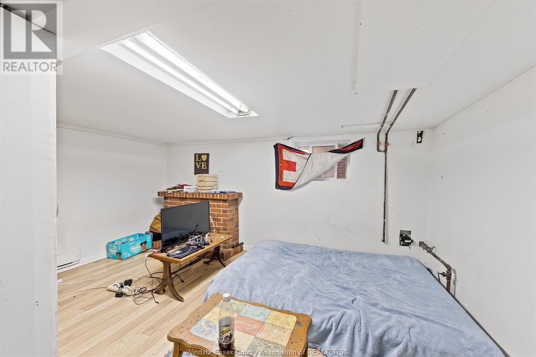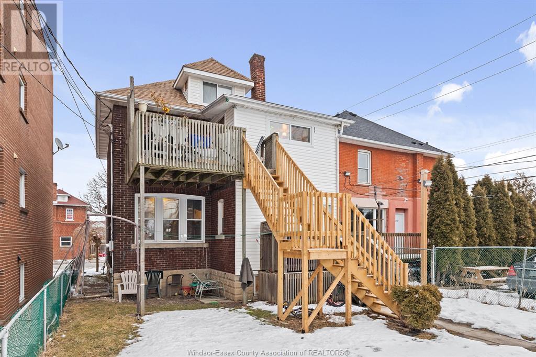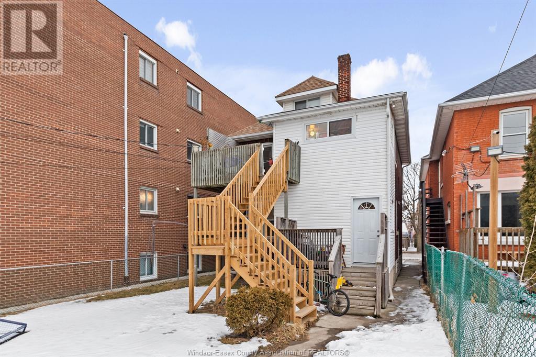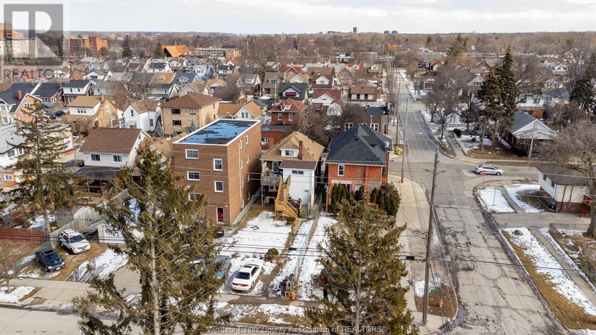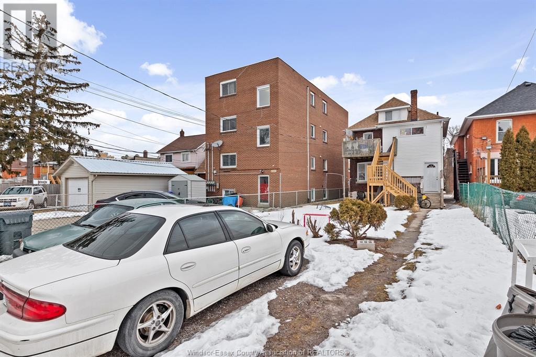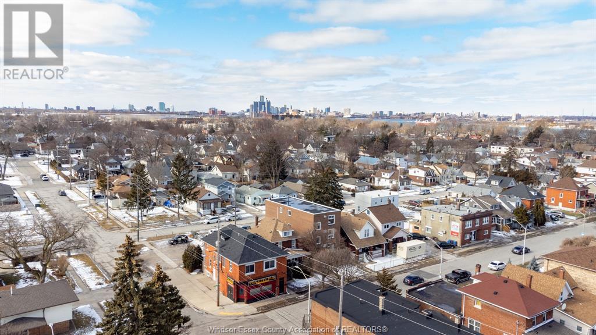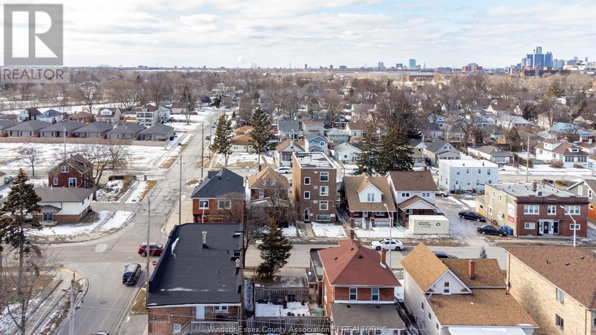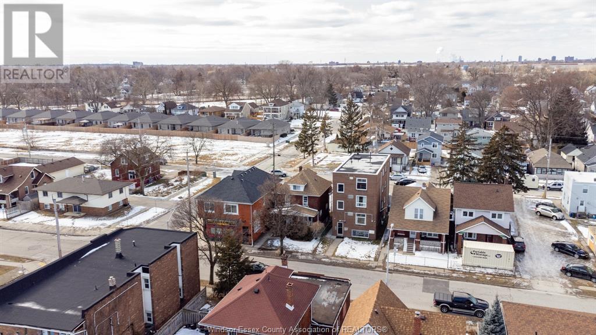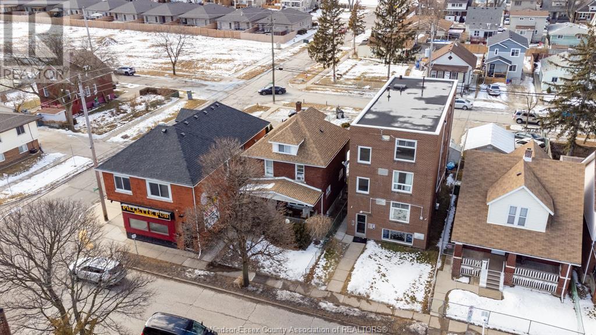Baseboard Heaters
$369,000
Attention Investors! Full brick 2.5 storey legal duplex zoned RD3.1 located in Pillette village with tons of potential. Main floor rents at $1,230/m+hydro and features 3 good sized bds & 1-4pc bth with a full finished basement. Top floor rents at $786.12/m+hydro and features 2bd with a huge loft & 1-4pc bth, and a large newly built deck for a secondary entrance. Low monthly expenses, all electric house with 2 hydrometers and no gas meter, copper water lines & electrical wiring. The property also contains a deep backyard of 129.00 Feet stretching from Pillette to Arthur for potential future lot severance. Buyer to confirm. Walking distance to restaurants and shopping on Wyandotte, & Reaume park at Riverside Drive. (id:30130)
Property Details
|
MLS® Number
|
25013406 |
|
Property Type
|
Multi-family |
|
Neigbourhood
|
East Windsor |
Building
|
Exterior Finish
|
Brick |
|
Flooring Type
|
Carpeted, Laminate |
|
Foundation Type
|
Block |
|
Heating Fuel
|
Electric |
|
Heating Type
|
Baseboard Heaters |
|
Type
|
Duplex |
Parking
Land
|
Acreage
|
No |
|
Size Irregular
|
30.00 Feet X 129.00 Feet |
|
Size Total Text
|
30.00 Feet X 129.00 Feet |
|
Zoning Description
|
Rd3.1 |
Rooms
| Level |
Type |
Length |
Width |
Dimensions |
|
Second Level |
Bedroom |
|
|
10'6"" x 23'5"" |
|
Second Level |
Living Room |
|
|
9'6"" x 23'10"" |
|
Second Level |
Kitchen |
|
|
11'8"" x 7'9"" |
|
Second Level |
Bedroom |
|
|
7'8"" x 10'4"" |
|
Second Level |
4pc Bathroom |
|
|
6'4"" x 7'8"" |
|
Basement |
Utility Room |
|
|
5' x 8'10"" |
|
Basement |
Laundry Room |
|
|
11'11"" x 10' |
|
Basement |
Bedroom |
|
|
11'5"" x 14' |
|
Basement |
Bedroom |
|
|
8'2"" x 9'4"" |
|
Main Level |
Living Room |
|
|
16'11"" x 11'6"" |
|
Main Level |
Kitchen |
|
|
10'1"" x 13'2"" |
|
Main Level |
Bedroom |
|
|
9'11"" x 11'6"" |
|
Main Level |
4pc Bathroom |
|
|
5'4"" x 7'2"" |
https://www.realtor.ca/real-estate/28384176/895-pillette-windsor

