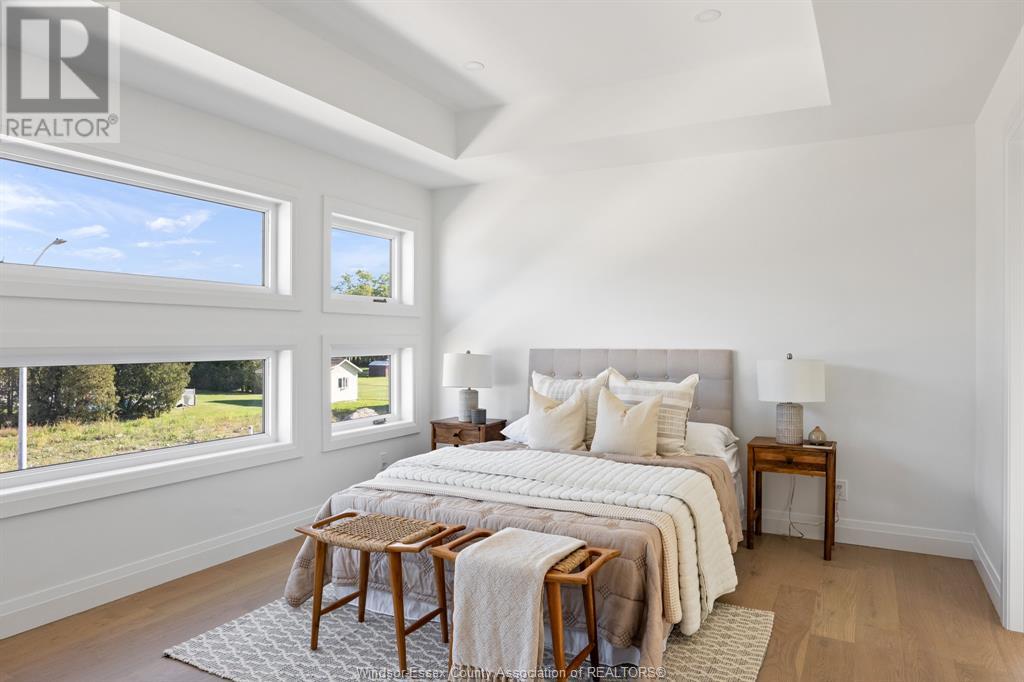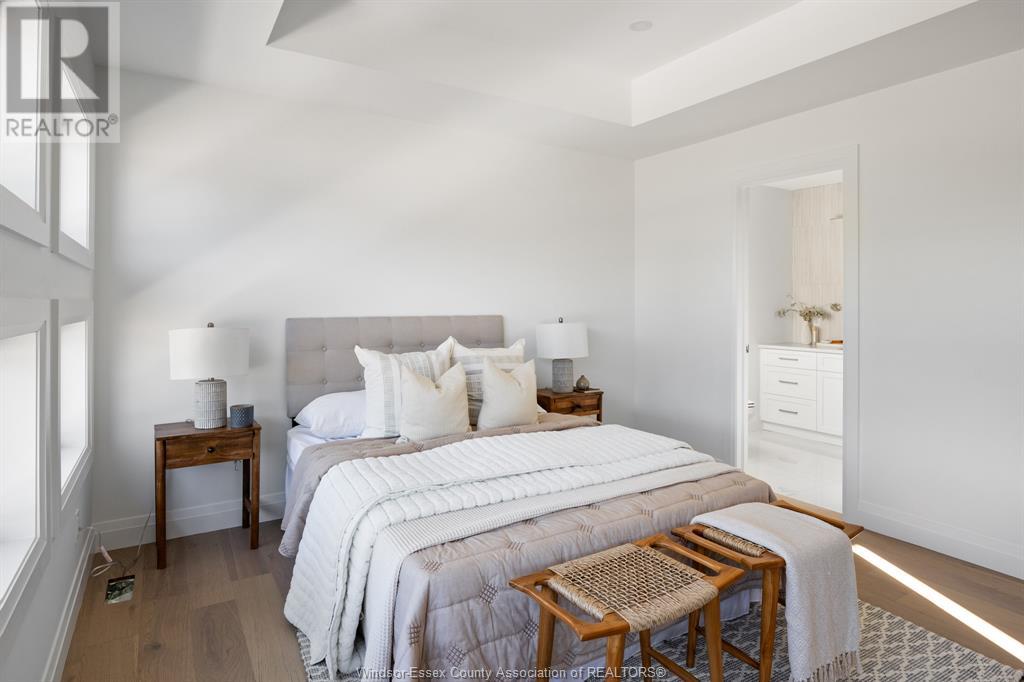8347 Annie Mcgregor, Ontario N0R 1J0
4 Bedroom
3 Bathroom
Central Air Conditioning
Forced Air, Furnace, Heat Recovery Ventilation (Hrv)
$914,900
Welcome to Essex Town Centre! This sleek 2-storey home by Roseland Homes offers a modern design. The main floor features an open concept layout, showcasing a stylish kitchen with quartz countertops and a walk-in pantry, plus a spacious dining area, family room, perfect for hosting guests. On the second floor, enjoy the comfort of a large primary bedroom with a ensuite and walk-in closet, and three additional bedrooms, a main bath, and the convenience of laundry on the same level. (id:30130)
Property Details
| MLS® Number | 24023673 |
| Property Type | Single Family |
| Features | Double Width Or More Driveway, Front Driveway |
Building
| BathroomTotal | 3 |
| BedroomsAboveGround | 4 |
| BedroomsTotal | 4 |
| ConstructionStyleAttachment | Detached |
| CoolingType | Central Air Conditioning |
| ExteriorFinish | Aluminum/vinyl, Brick |
| FlooringType | Ceramic/porcelain, Hardwood |
| FoundationType | Concrete |
| HalfBathTotal | 1 |
| HeatingFuel | Natural Gas |
| HeatingType | Forced Air, Furnace, Heat Recovery Ventilation (hrv) |
| StoriesTotal | 2 |
| Type | House |
Parking
| Attached Garage | |
| Garage | |
| Inside Entry |
Land
| Acreage | No |
| SizeIrregular | 60x130 |
| SizeTotalText | 60x130 |
| ZoningDescription | Res |
Rooms
| Level | Type | Length | Width | Dimensions |
|---|---|---|---|---|
| Second Level | Laundry Room | Measurements not available | ||
| Second Level | 4pc Bathroom | Measurements not available | ||
| Second Level | Bedroom | Measurements not available | ||
| Second Level | Bedroom | Measurements not available | ||
| Second Level | Bedroom | Measurements not available | ||
| Second Level | 3pc Ensuite Bath | Measurements not available | ||
| Second Level | Primary Bedroom | Measurements not available | ||
| Basement | Storage | Measurements not available | ||
| Basement | Utility Room | Measurements not available | ||
| Main Level | 2pc Bathroom | Measurements not available | ||
| Main Level | Kitchen | Measurements not available | ||
| Main Level | Dining Room | Measurements not available | ||
| Main Level | Family Room | Measurements not available | ||
| Main Level | Foyer | Measurements not available |
https://www.realtor.ca/real-estate/27493681/8347-annie-mcgregor
Interested?
Contact us for more information




































