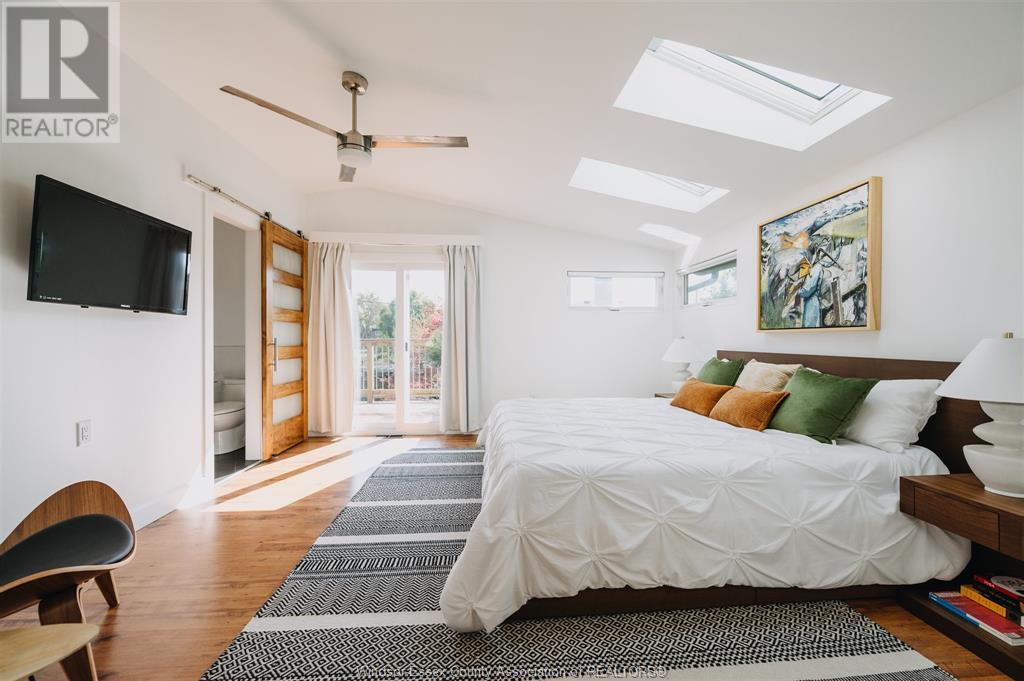4 Bedroom
3 Bathroom
Fireplace
Inground Pool
Central Air Conditioning
Forced Air, Furnace
Waterfront Nearby
Landscaped
$849,900
Modern midcentury living on scenic Riverside Drive. Spacious and stylish, this custom-built 2-storey home is an entertainers dream with two dining/living areas, renovated kitchen and sizeable, landscaped lot with large in-ground pool and custom pergola. 4 spacious bedrooms and 2.5 bathrooms including expansive primary suite, (extensively renovated in ’21) complete with dressing room. Suite includes spa-like ensuite bath with high-end deep soaker tub, double shower/sinks and 8x18 balcony. Partially finished basement offers more potential with large rec room + laundry. Large concrete drive offers ample space for parking. Steps from Ganatchio trail, waterfront parks and John Vianney school, this home is an exceptional opportunity. Contact listing agent today for more info! (id:30130)
Property Details
|
MLS® Number
|
24024517 |
|
Property Type
|
Single Family |
|
Features
|
Double Width Or More Driveway, Paved Driveway, Concrete Driveway |
|
PoolFeatures
|
Pool Equipment |
|
PoolType
|
Inground Pool |
|
WaterFrontType
|
Waterfront Nearby |
Building
|
BathroomTotal
|
3 |
|
BedroomsAboveGround
|
4 |
|
BedroomsTotal
|
4 |
|
Appliances
|
Cooktop, Dishwasher, Dryer, Garburator, Microwave, Refrigerator, Washer, Oven |
|
ConstructionStyleAttachment
|
Detached |
|
CoolingType
|
Central Air Conditioning |
|
ExteriorFinish
|
Aluminum/vinyl, Brick |
|
FireplacePresent
|
Yes |
|
FireplaceType
|
Direct Vent |
|
FlooringType
|
Ceramic/porcelain, Hardwood |
|
FoundationType
|
Block |
|
HalfBathTotal
|
1 |
|
HeatingFuel
|
Natural Gas |
|
HeatingType
|
Forced Air, Furnace |
|
StoriesTotal
|
2 |
|
Type
|
House |
Parking
Land
|
Acreage
|
No |
|
FenceType
|
Fence |
|
LandscapeFeatures
|
Landscaped |
|
SizeIrregular
|
67.12x125 |
|
SizeTotalText
|
67.12x125 |
|
ZoningDescription
|
Res |
Rooms
| Level |
Type |
Length |
Width |
Dimensions |
|
Second Level |
Primary Bedroom |
|
|
Measurements not available |
|
Second Level |
Office |
|
|
Measurements not available |
|
Second Level |
4pc Bathroom |
|
|
Measurements not available |
|
Second Level |
Bedroom |
|
|
Measurements not available |
|
Second Level |
Bedroom |
|
|
Measurements not available |
|
Lower Level |
Family Room |
|
|
Measurements not available |
|
Lower Level |
Storage |
|
|
Measurements not available |
|
Main Level |
Enclosed Porch |
|
|
Measurements not available |
|
Main Level |
Family Room/fireplace |
|
|
Measurements not available |
|
Main Level |
Dining Room |
|
|
Measurements not available |
|
Main Level |
Kitchen |
|
|
Measurements not available |
|
Main Level |
2pc Bathroom |
|
|
Measurements not available |
|
Main Level |
Living Room |
|
|
Measurements not available |
|
Main Level |
Foyer |
|
|
Measurements not available |
https://www.realtor.ca/real-estate/27545130/8235-riverside-drive-east-windsor




















































