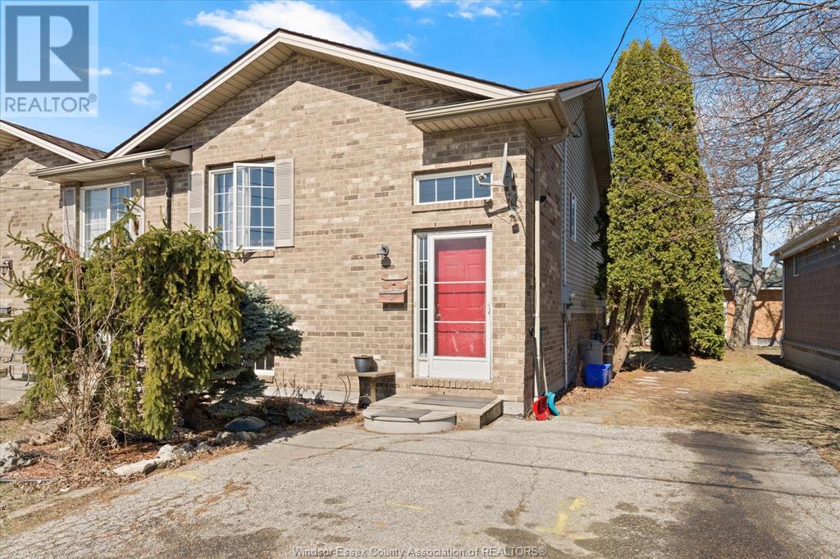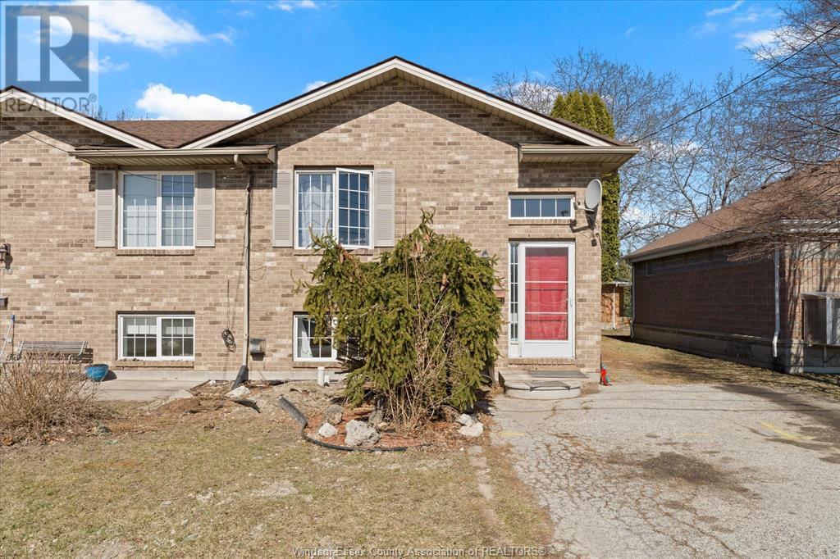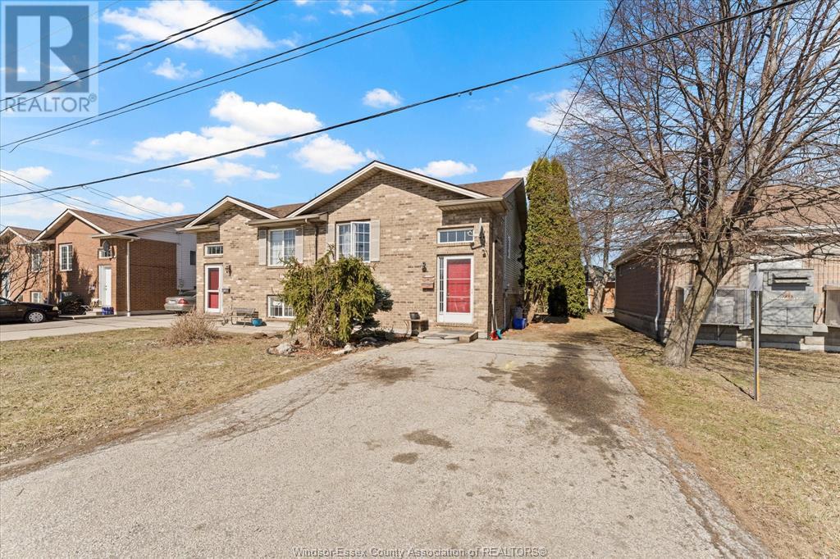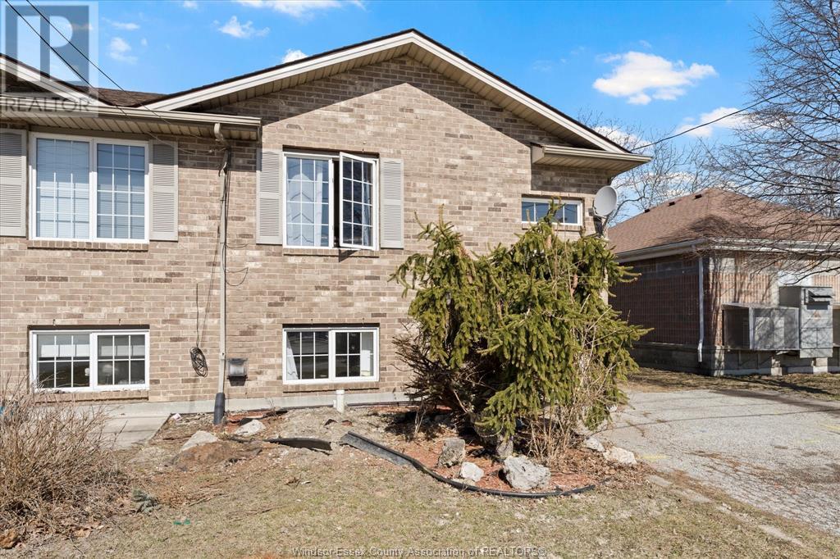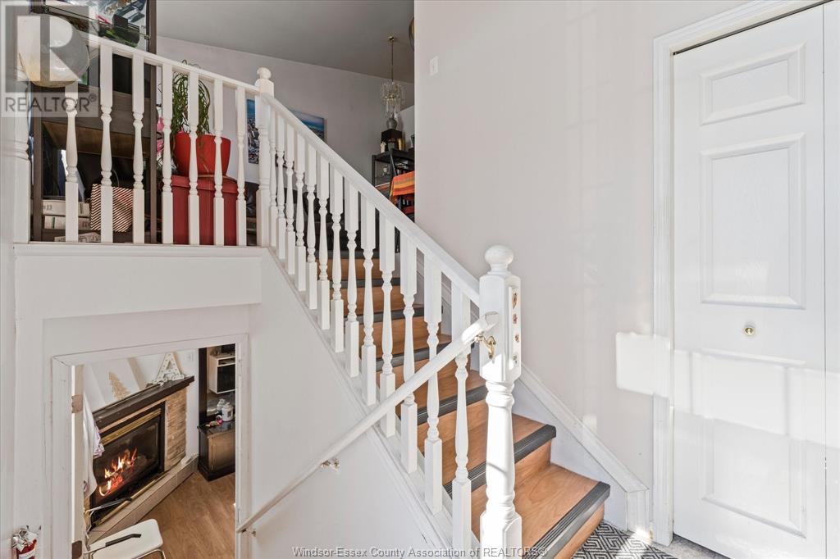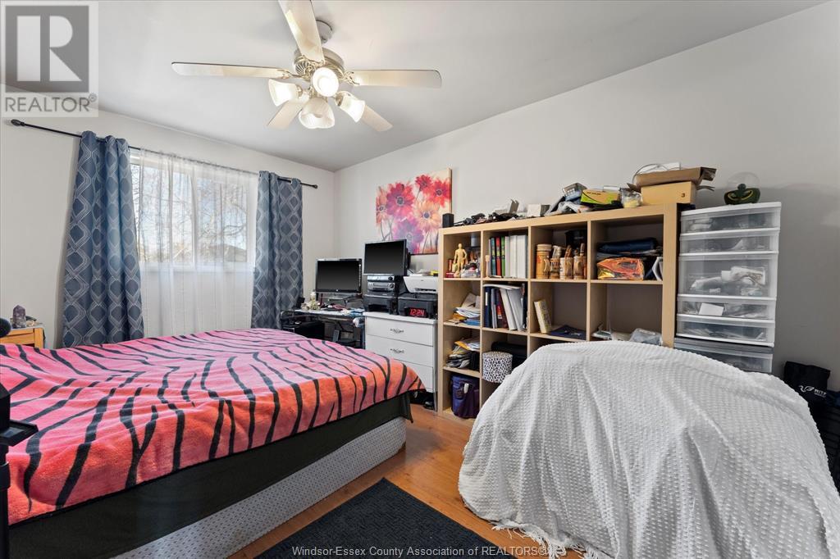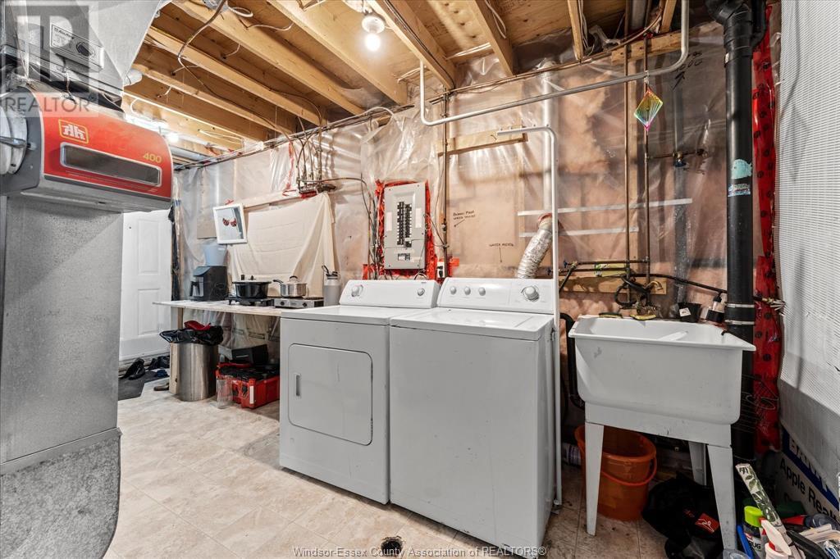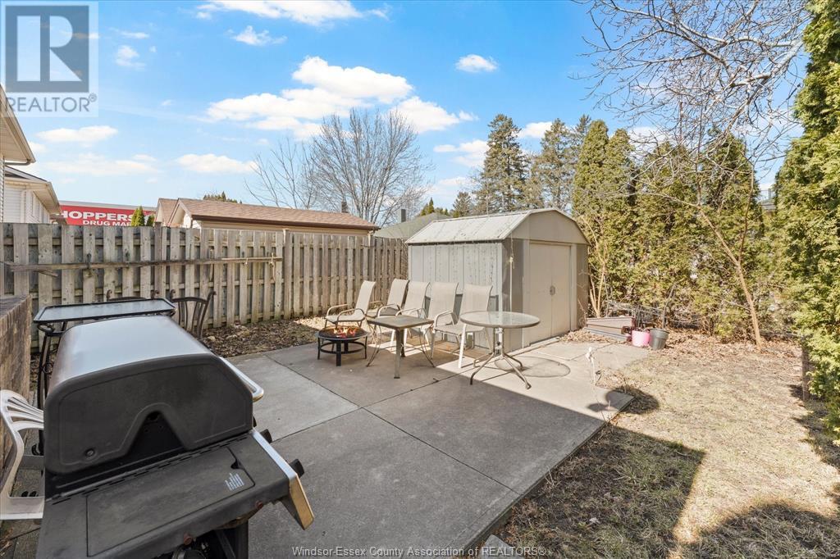3 Bedroom
2 Bathroom
1,296 ft2
Bi-Level, Raised Ranch
Fireplace
Central Air Conditioning
Forced Air
Landscaped
$399,000
Welcome to 8080 Menard St! Full brick semi-detached raised ranch with vaulted ceilings, beautiful private backyard, and double-width car driveway. Upstairs features open concept living / kitchen, 2 big bedrooms, and a full 4pc washroom. Basement is fully finished with tall ceilings, large utility room for extra storage, living room with a gas fireplace insert in the corner, bedroom, full jacuzzi bathroom, and a grade entrance leading to the private backyard. Cement pad seating area, trees along the back and side yard. All appliances are included in the sale. Currently tenanted at $1,648.02+utilities. Walking distance to the Detroit River, Riverside Plaza, FreshCo, Riverside High School, shopping, and restaurants along Wyandotte. (id:30130)
Property Details
|
MLS® Number
|
25006066 |
|
Property Type
|
Single Family |
|
Neigbourhood
|
Riverside |
|
Features
|
Finished Driveway |
Building
|
Bathroom Total
|
2 |
|
Bedrooms Above Ground
|
2 |
|
Bedrooms Below Ground
|
1 |
|
Bedrooms Total
|
3 |
|
Appliances
|
Dishwasher, Dryer, Refrigerator, Stove |
|
Architectural Style
|
Bi-level, Raised Ranch |
|
Construction Style Attachment
|
Semi-detached |
|
Cooling Type
|
Central Air Conditioning |
|
Exterior Finish
|
Aluminum/vinyl, Brick |
|
Fireplace Fuel
|
Gas |
|
Fireplace Present
|
Yes |
|
Fireplace Type
|
Insert |
|
Flooring Type
|
Carpeted, Laminate, Cushion/lino/vinyl |
|
Foundation Type
|
Block |
|
Heating Fuel
|
Natural Gas |
|
Heating Type
|
Forced Air |
|
Size Interior
|
1,296 Ft2 |
|
Total Finished Area
|
1296 Sqft |
|
Type
|
House |
Land
|
Acreage
|
No |
|
Landscape Features
|
Landscaped |
|
Size Irregular
|
31.13x81.15 |
|
Size Total Text
|
31.13x81.15 |
|
Zoning Description
|
Rd2.2 |
Rooms
| Level |
Type |
Length |
Width |
Dimensions |
|
Basement |
Utility Room |
|
|
9'3"" x 17'6"" |
|
Basement |
Recreation Room |
|
|
9'9"" x 19'8"" |
|
Basement |
Bedroom |
|
|
9'9"" x 12'6"" |
|
Basement |
4pc Bathroom |
|
|
9'3"" x 5'11"" |
|
Main Level |
Primary Bedroom |
|
|
9'10"" x 13'11"" |
|
Main Level |
Living Room |
|
|
11'5"" x 14'6"" |
|
Main Level |
Kitchen |
|
|
8'7"" x 10'3"" |
|
Main Level |
Bedroom |
|
|
9'9"" x 10'11"" |
|
Main Level |
4pc Bathroom |
|
|
7'11"" x 5' |
https://www.realtor.ca/real-estate/28058875/8080-menard-street-windsor

