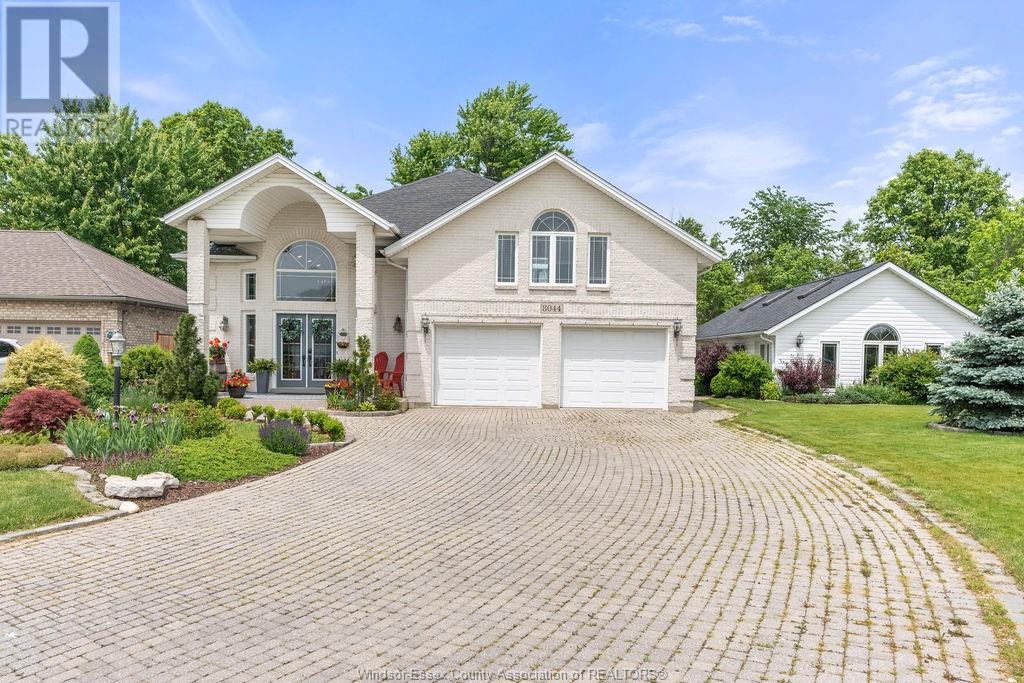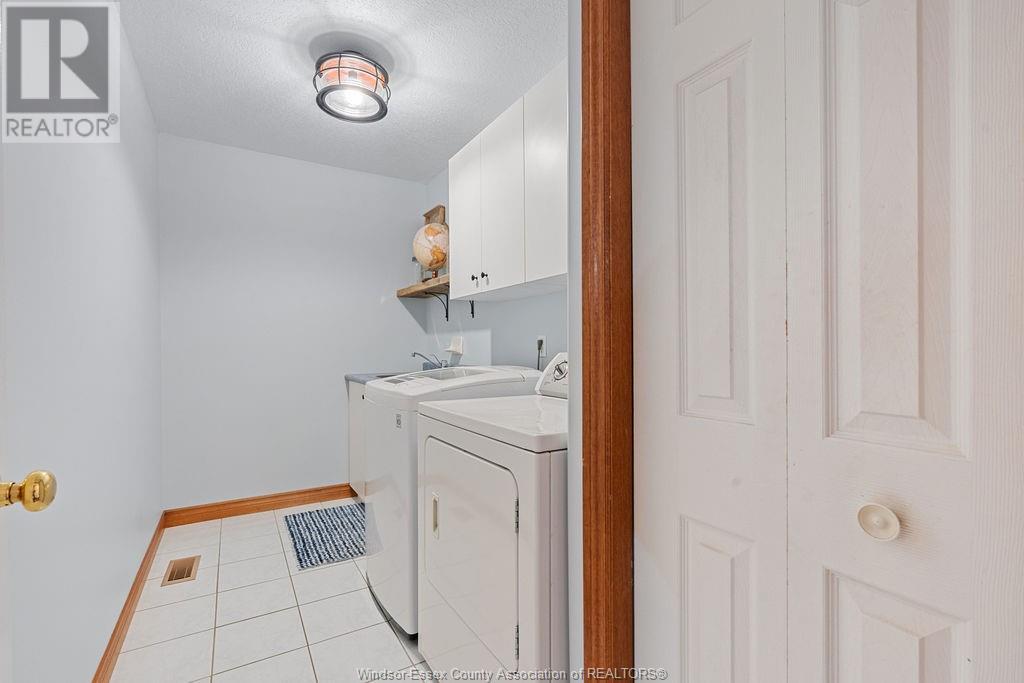8044 Gardiner Crescent Amherstburg, Ontario N0R 1J0
$699,900
Tucked away on a peaceful cul-de-sac, this beautifully renovated 2000 sq ft home offers the perfect blend of comfort, style, and serenity. With 4 spacious beds, 3 baths, and a thoughtfully designed layout, this home is ideal for families seeking both space and privacy. Enjoy quality craftsmanship throughout — from charming pine slatted ceilings to a custom wood kitchen. The inviting dining area boasts a cozy fireplace and warm ambiance. The bright, open-concept basement is perfect for kids or teens, offering plenty of room to relax, play, or study. Outside, the nearly quarter-acre property is a nature lover's dream. Mature cedars line the side of the lot, while the backyard opens directly onto the Cypher Systems Group Greenway, offering unrivaled privacy and serene views year-round. As an added bonus, enjoy the fully finished and heated garden house — a rare find! With an electric fireplace and stylish finishes, it's the ultimate private hangout, creative studio, or guest retreat. (id:30130)
Open House
This property has open houses!
1:00 pm
Ends at:3:00 pm
Property Details
| MLS® Number | 25013716 |
| Property Type | Single Family |
| Features | Cul-de-sac, Double Width Or More Driveway |
Building
| Bathroom Total | 3 |
| Bedrooms Above Ground | 3 |
| Bedrooms Below Ground | 1 |
| Bedrooms Total | 4 |
| Appliances | Dishwasher, Dryer, Refrigerator, Stove, Washer |
| Architectural Style | Raised Ranch W/ Bonus Room |
| Constructed Date | 1996 |
| Construction Style Attachment | Detached |
| Cooling Type | Central Air Conditioning |
| Exterior Finish | Brick |
| Fireplace Fuel | Gas |
| Fireplace Present | Yes |
| Fireplace Type | Direct Vent |
| Flooring Type | Ceramic/porcelain, Hardwood, Laminate |
| Foundation Type | Concrete |
| Heating Fuel | Natural Gas |
| Heating Type | Furnace |
| Size Interior | 2,000 Ft2 |
| Total Finished Area | 2000 Sqft |
| Type | House |
Parking
| Garage |
Land
| Acreage | No |
| Sewer | See Remarks |
| Size Irregular | 82.14xirreg Ft |
| Size Total Text | 82.14xirreg Ft |
| Zoning Description | R2-9 |
Rooms
| Level | Type | Length | Width | Dimensions |
|---|---|---|---|---|
| Second Level | 4pc Ensuite Bath | Measurements not available | ||
| Second Level | Primary Bedroom | Measurements not available | ||
| Lower Level | Storage | Measurements not available | ||
| Lower Level | Utility Room | Measurements not available | ||
| Lower Level | 3pc Bathroom | Measurements not available | ||
| Lower Level | Bedroom | Measurements not available | ||
| Lower Level | Family Room/fireplace | Measurements not available | ||
| Main Level | Laundry Room | Measurements not available | ||
| Main Level | 4pc Bathroom | Measurements not available | ||
| Main Level | Bedroom | Measurements not available | ||
| Main Level | Bedroom | Measurements not available | ||
| Main Level | Living Room | Measurements not available | ||
| Main Level | Dining Room | Measurements not available | ||
| Main Level | Foyer | Measurements not available |
https://www.realtor.ca/real-estate/28399476/8044-gardiner-crescent-amherstburg
Contact Us
Contact us for more information




















































