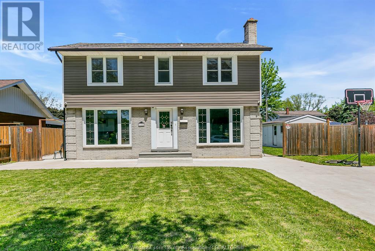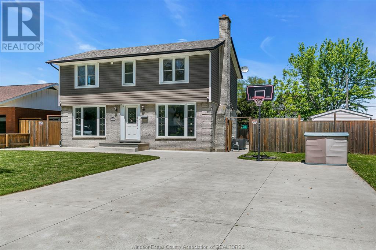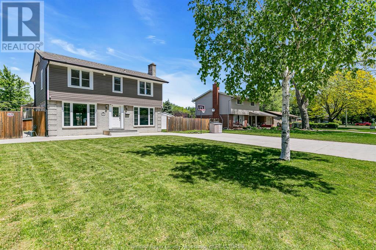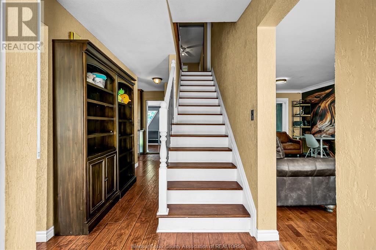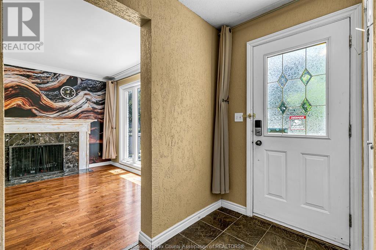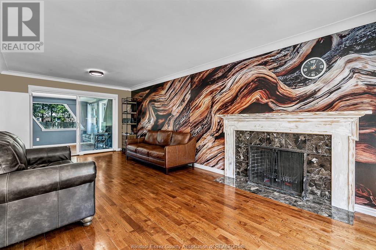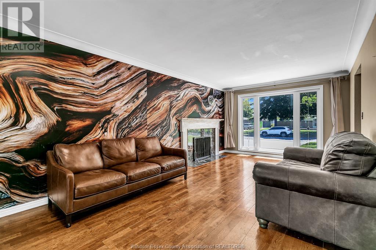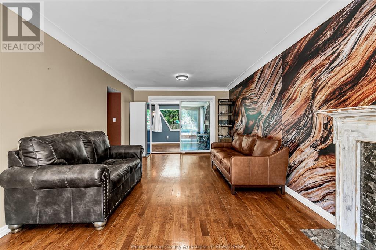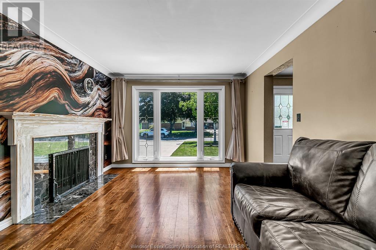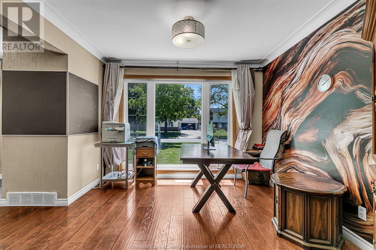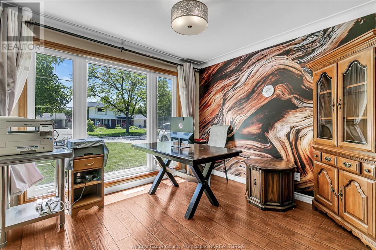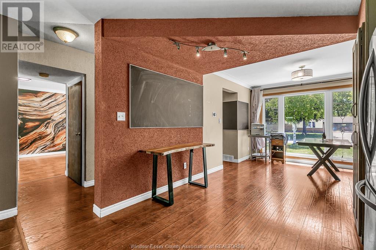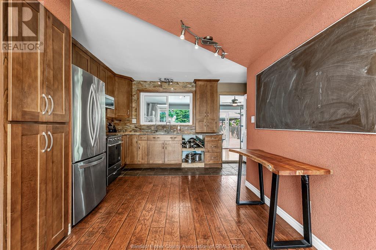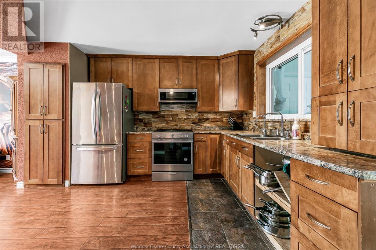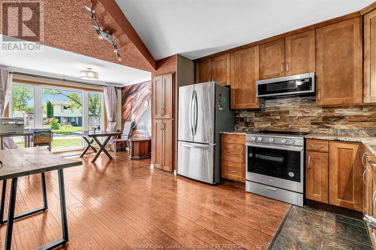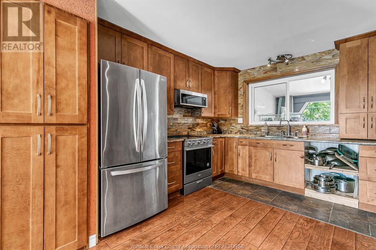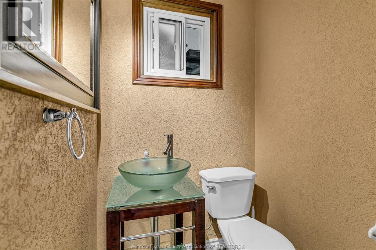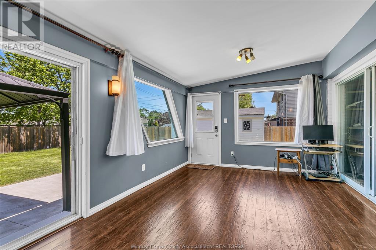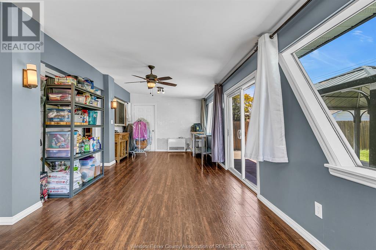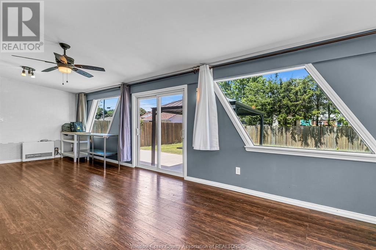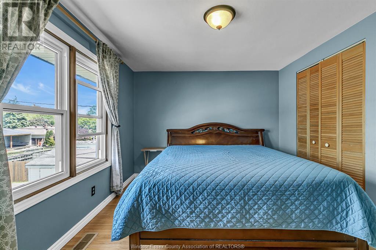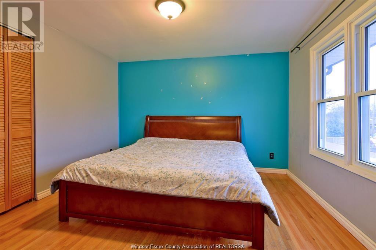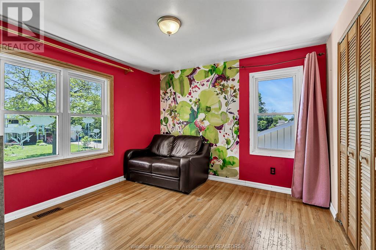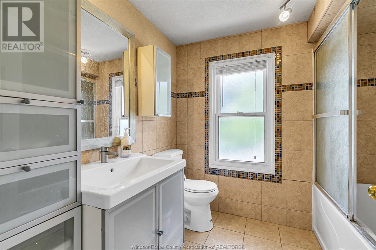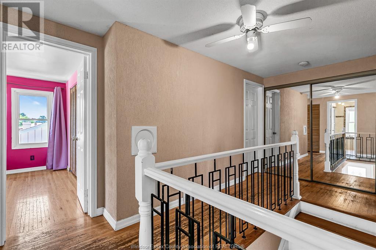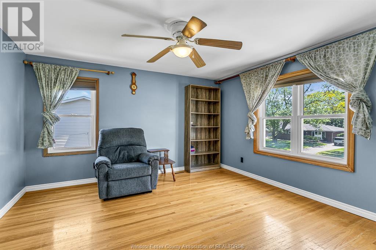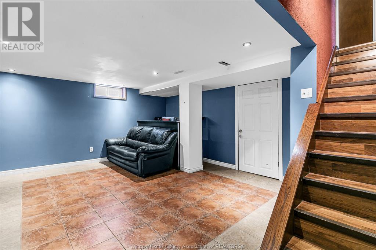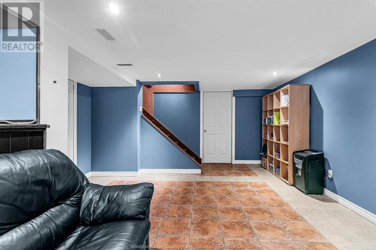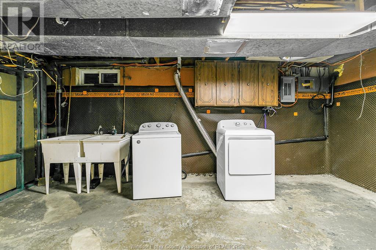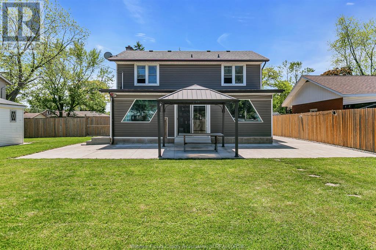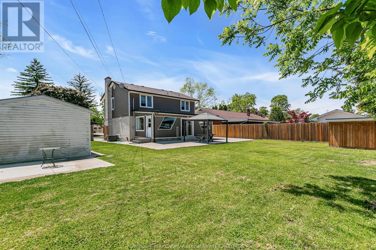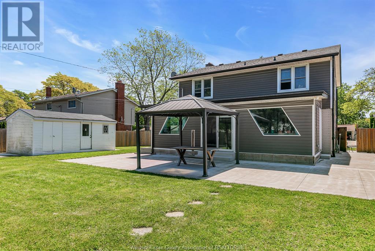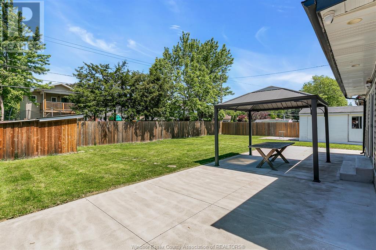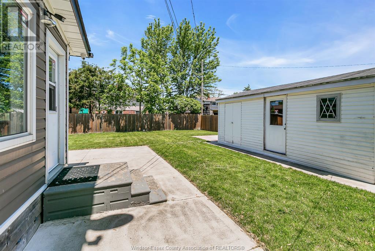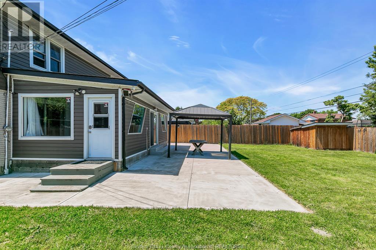5 Bedroom
2 Bathroom
Fireplace
Central Air Conditioning
Forced Air, Furnace
$639,900
BEAUTIFULLY RENOVATED 2-STORY HOME SITUATED ON A GENEROUS 75 X 120 FT LOT IN DESIRABLE SOUTH WINDSOR. THIS SPACIOUS 4+1 BEDROOM, 1.5 BATH RESIDENCE FEATURES A BRIGHT LIVING ROOM WITH OVERSIZED WINDOWS AND COZY FIREPLACE. THE UPDATED EAT-IN KITCHEN BOASTS STYLISH CABINETRY, COMPLEMENTED BY A FORMAL DINING AREA. ENJOY YEAR-ROUND COMFORT IN THE LARGE SUNROOM EQUIPPED WITH A HIGH EFFICIENCE FURNACE (2021) AND TRIPLE PATIO DOORS LEADING TO THE PRIVATE BACKYARD. THE FINISHED BASEMENT OFFERS AN ADDITIONAL BEDROOM, FAMILY ROOM, AND A WORKSHOP AREA. STEP OUTSIDE TO A FULLY FENCED YARD WITH A SPACIOUS CONCRETE PATIO, SIDEWALK, AND THREE STORAGE SHEDS. UPGRADES INCLUDE FURNACE & A/C (2017), WINDOWS, PLUMBING, AND ELECTRICAL. SUMP PUMP WITH BACKUP SYSTEM FOR PEACE OF MIND. EXTRA-WIDE DRIVEWAY PROVIDES AMPLE PARKING. 6 SECURITY CAMERAS AND MODERN APPLIANCES INCLUDED—JUST MOVE IN AND ENJOY! (id:30130)
Property Details
|
MLS® Number
|
25013469 |
|
Property Type
|
Single Family |
|
Neigbourhood
|
Roseland |
|
Features
|
Double Width Or More Driveway, Concrete Driveway, Finished Driveway, Front Driveway |
Building
|
Bathroom Total
|
2 |
|
Bedrooms Above Ground
|
4 |
|
Bedrooms Below Ground
|
1 |
|
Bedrooms Total
|
5 |
|
Appliances
|
Dishwasher, Dryer, Refrigerator, Stove, Washer |
|
Constructed Date
|
1984 |
|
Construction Style Attachment
|
Detached |
|
Cooling Type
|
Central Air Conditioning |
|
Exterior Finish
|
Aluminum/vinyl, Brick |
|
Fireplace Fuel
|
Gas |
|
Fireplace Present
|
Yes |
|
Fireplace Type
|
Direct Vent |
|
Flooring Type
|
Ceramic/porcelain, Hardwood, Laminate |
|
Foundation Type
|
Block |
|
Half Bath Total
|
1 |
|
Heating Fuel
|
Natural Gas |
|
Heating Type
|
Forced Air, Furnace |
|
Stories Total
|
2 |
|
Type
|
House |
Land
|
Acreage
|
No |
|
Fence Type
|
Fence |
|
Size Irregular
|
75x120.48 Ft |
|
Size Total Text
|
75x120.48 Ft |
|
Zoning Description
|
Res |
Rooms
| Level |
Type |
Length |
Width |
Dimensions |
|
Second Level |
Primary Bedroom |
|
|
Measurements not available |
|
Second Level |
Dining Nook |
|
|
Measurements not available |
|
Second Level |
Bedroom |
|
|
Measurements not available |
|
Second Level |
Bedroom |
|
|
Measurements not available |
|
Second Level |
4pc Bathroom |
|
|
Measurements not available |
|
Lower Level |
Family Room |
|
|
Measurements not available |
|
Lower Level |
Bedroom |
|
|
Measurements not available |
|
Lower Level |
Utility Room |
|
|
Measurements not available |
|
Lower Level |
Laundry Room |
|
|
Measurements not available |
|
Lower Level |
Storage |
|
|
Measurements not available |
|
Main Level |
Kitchen |
|
|
Measurements not available |
|
Main Level |
Living Room |
|
|
Measurements not available |
|
Main Level |
Sunroom |
|
|
Measurements not available |
|
Main Level |
Dining Room |
|
|
Measurements not available |
|
Main Level |
2pc Bathroom |
|
|
Measurements not available |
|
Main Level |
Foyer |
|
|
Measurements not available |
https://www.realtor.ca/real-estate/28383387/770-lynn-windsor

