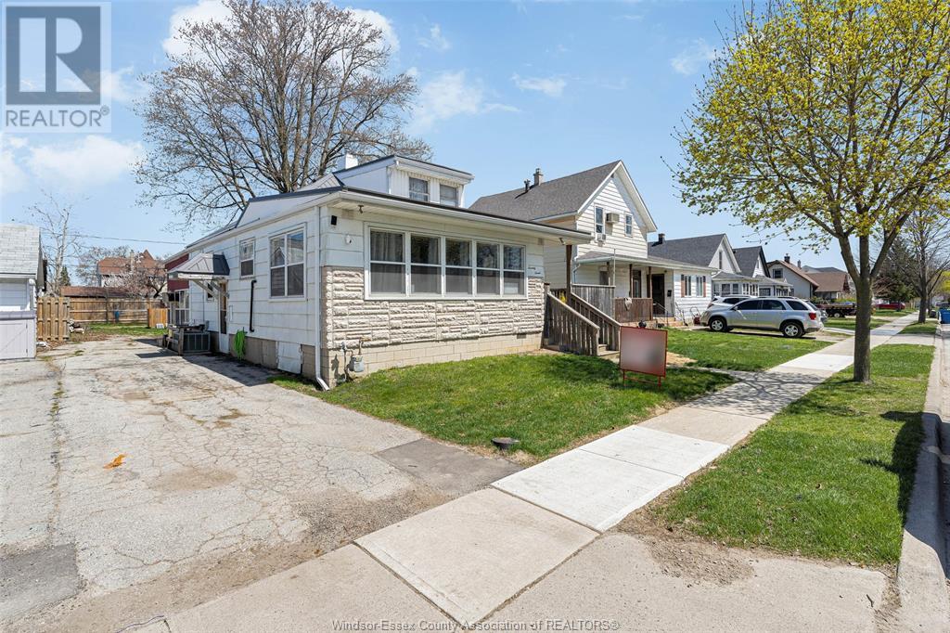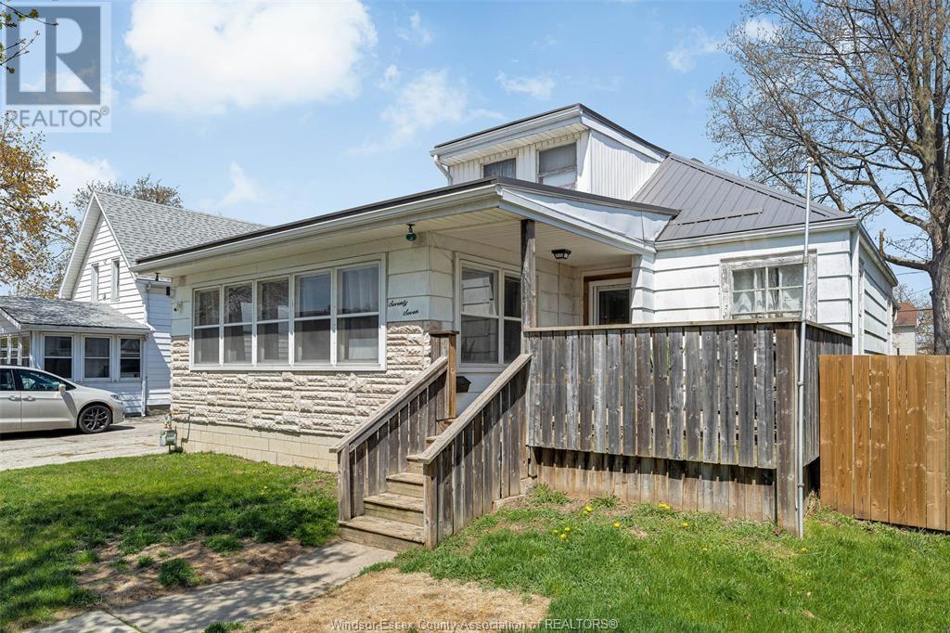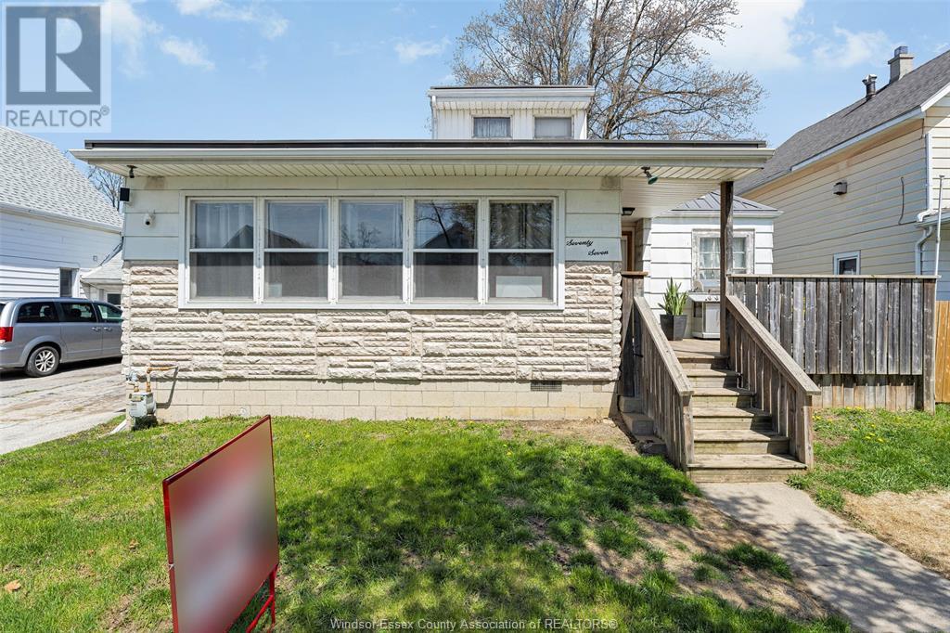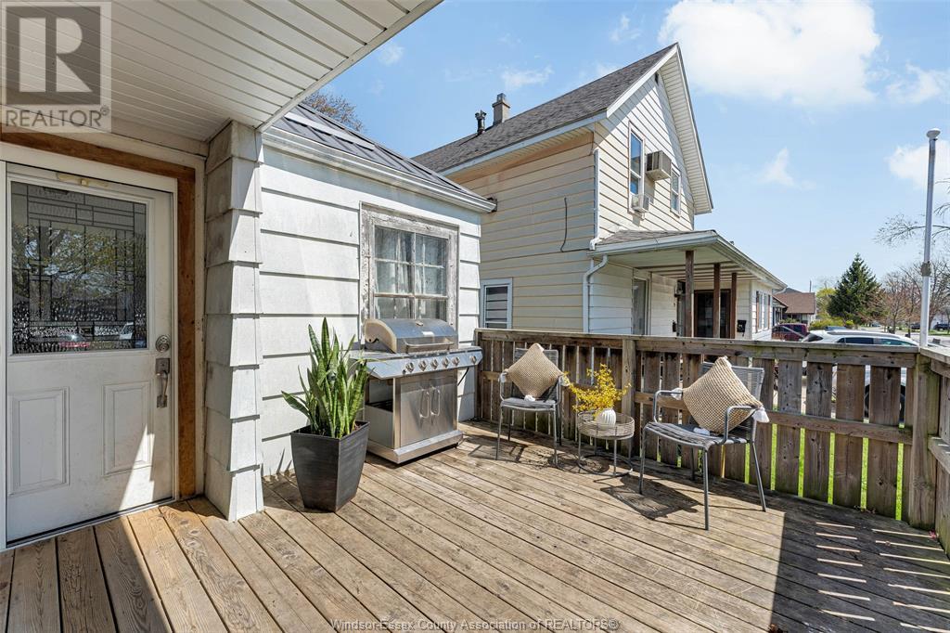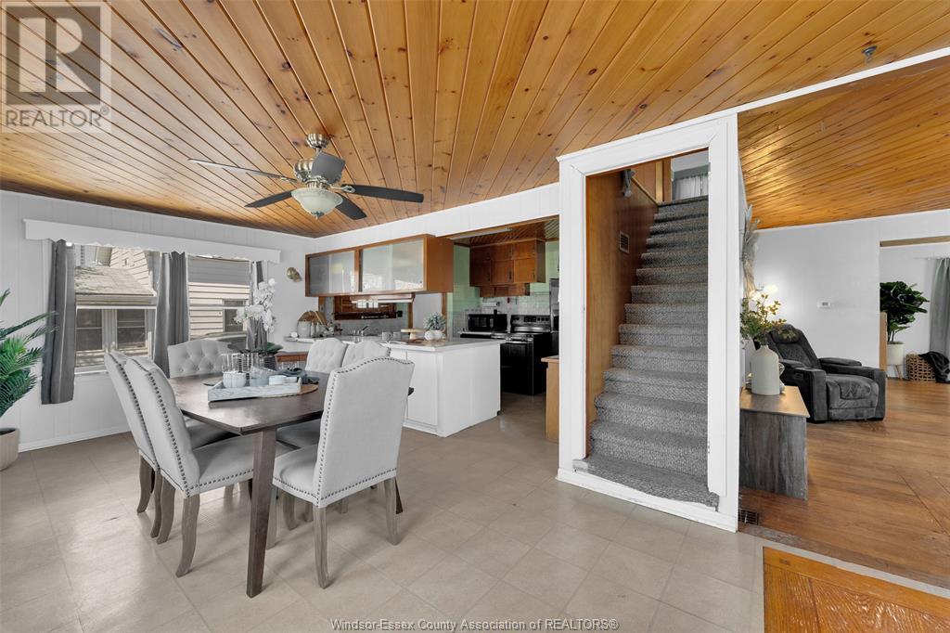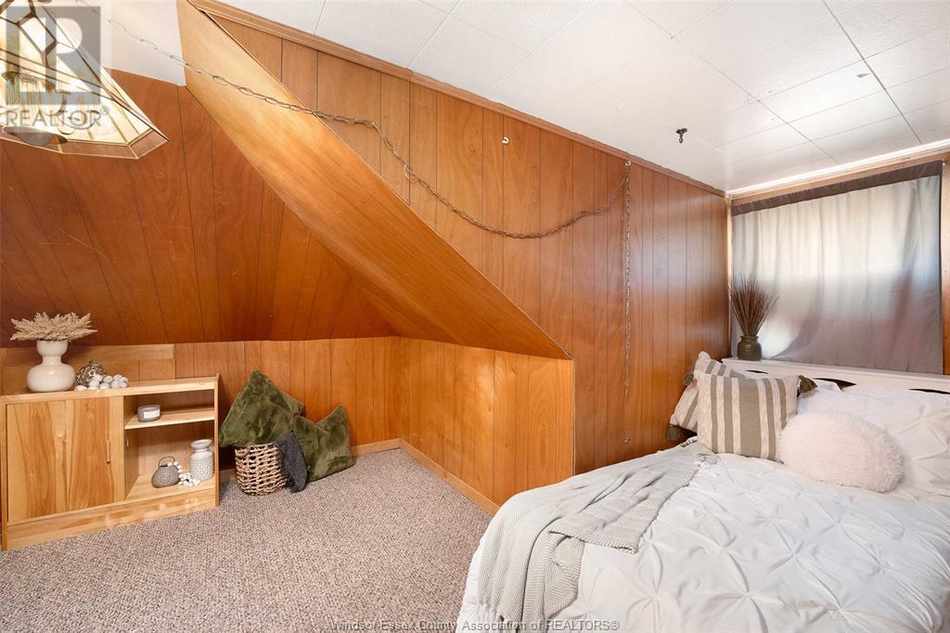4 Bedroom
1 Bathroom
Above Ground Pool
Central Air Conditioning
Forced Air, Furnace
Landscaped
$389,900
BIG DREAMS ON A BUDGET? THIS SPACIOUS 4 BEDROOM, 1-BATH HOME OFFERS EXCEPTIONAL VALUE WITHOUT COMPROMISING ON COMFORT OR CHARM! FEATURING A GENEROUS LAYOUT WITH A LARGE LIVING ROOM, OVERSIZED DINING AREA, AND A 4-SEASON COLOSSAL BACK PORCH PERFECT FOR YEAR ROUND ENJOYMENT. STEP OUTSIDE TO A PRIVATE BACKYARD COMPLETE WITH A POND, ABOVE-GROUND POOL (INCLUDED), AND PLENTY OF ROOM TO ENTERTAIN AND UNWIND. UPDATES INCLUDE: FURNACE & AC (2008/09), BASEMENT WATERPROOFED (2011) WITH 15 YR TRANSFERRABLE WARRANTY, METAL ROOF (2016) WITH 40 YR WARRANTY, DECK AND EAVES (2014) AND BATHROOM FULLY UPDATED (2023). BONUS FEATURES: SIDE ENTRANCE TO BASEMENT FOR IN-LAW OR RENTAL POTENTIAL, AND WALKING DISTANCE TO SCHOOLS, SHOPS, PARKS AND MORE. ROOM TO GROW, SMART UPDATES, AND UNBEATABLE VALUE - THIS HOME WONT LAST LONG. OPEN HOUSE SUNDAY MAY 4TH 1-3PM. (id:30130)
Property Details
|
MLS® Number
|
25009091 |
|
Property Type
|
Single Family |
|
Features
|
Concrete Driveway, Finished Driveway, Side Driveway |
|
Pool Type
|
Above Ground Pool |
Building
|
Bathroom Total
|
1 |
|
Bedrooms Above Ground
|
3 |
|
Bedrooms Below Ground
|
1 |
|
Bedrooms Total
|
4 |
|
Appliances
|
Dishwasher, Refrigerator, Stove |
|
Constructed Date
|
1946 |
|
Construction Style Attachment
|
Detached |
|
Cooling Type
|
Central Air Conditioning |
|
Exterior Finish
|
Aluminum/vinyl, Stone |
|
Flooring Type
|
Ceramic/porcelain, Hardwood |
|
Foundation Type
|
Concrete |
|
Heating Fuel
|
Natural Gas |
|
Heating Type
|
Forced Air, Furnace |
|
Stories Total
|
2 |
|
Type
|
House |
Parking
Land
|
Acreage
|
No |
|
Fence Type
|
Fence |
|
Landscape Features
|
Landscaped |
|
Size Irregular
|
51.22x120.65 Ft |
|
Size Total Text
|
51.22x120.65 Ft |
|
Zoning Description
|
R2 |
Rooms
| Level |
Type |
Length |
Width |
Dimensions |
|
Second Level |
Bedroom |
|
|
Measurements not available |
|
Second Level |
Bedroom |
|
|
Measurements not available |
|
Lower Level |
Utility Room |
|
|
Measurements not available |
|
Lower Level |
Storage |
|
|
Measurements not available |
|
Lower Level |
Bedroom |
|
|
Measurements not available |
|
Lower Level |
Laundry Room |
|
|
Measurements not available |
|
Main Level |
Enclosed Porch |
|
|
Measurements not available |
|
Main Level |
Dining Room |
|
|
Measurements not available |
|
Main Level |
Kitchen |
|
|
Measurements not available |
|
Main Level |
Bedroom |
|
|
Measurements not available |
|
Main Level |
4pc Bathroom |
|
|
Measurements not available |
|
Main Level |
Living Room |
|
|
Measurements not available |
https://www.realtor.ca/real-estate/28204341/77-mill-street-east-leamington

