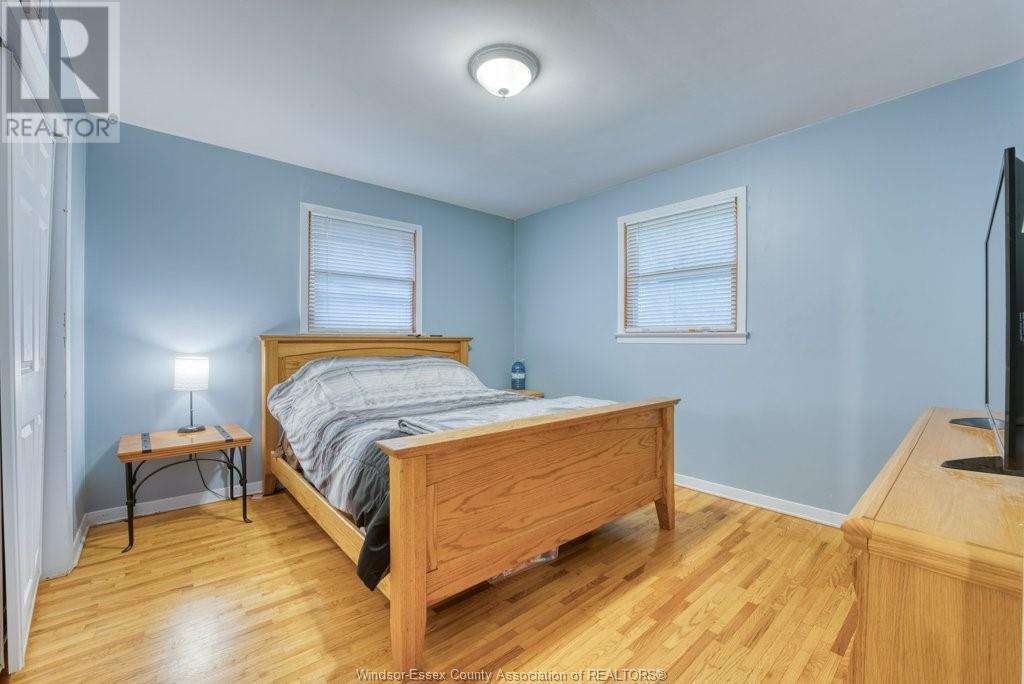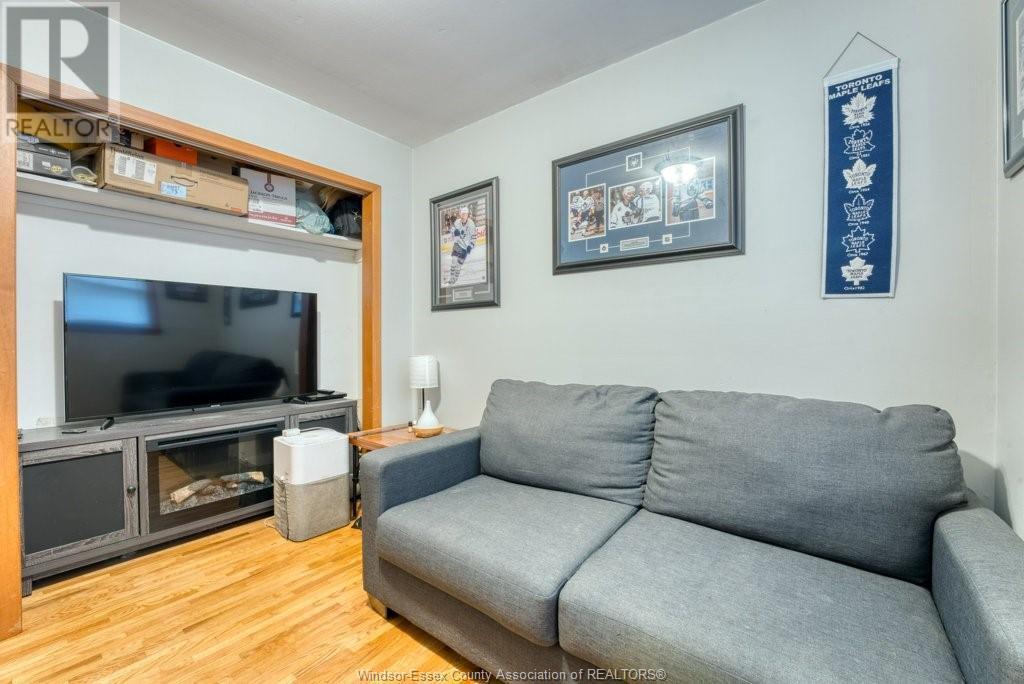77 Danforth Leamington, Ontario N8H 2P8
3 Bedroom
1 Bathroom
Bungalow
Fireplace
Central Air Conditioning
Forced Air
Landscaped
$499,000
WELCOME TO 77 DANFORTH, BRICK TO ROOF RANCHER W/FULL BSMT, ATTACHED GARAGE & BREEZEWAY, NEW DRIVWAY, FENCED REAR YARD, IN MATURE, NICELY TREED AREA, CLOSE TO PARKS & SCHOOLS. MAIN FLR HAS 3 BDRMS, LIV RM W/NATURAL FIREPLACE. UPDATED BATHROOM. UPDATED KITCHEN. THE ATTACHED BREEZEWAY MAKES A GREAT MUD RM/SUN RM W/PATIO DOORS TO A REAR PATIO & LEADS TO AN ATTACHED GARAGE W/A REAR DRIVE-THRU BAY DOOR. BSMT HIS FULL & UNFINISHED READY FOR YOU TO DO AS YOU PLEASE! FURNACE & C/AIR NEW IN 2020. PLS CONTACT L/S FOR MORE INFO. (id:30130)
Property Details
| MLS® Number | 24023850 |
| Property Type | Single Family |
| Features | Concrete Driveway, Finished Driveway |
Building
| BathroomTotal | 1 |
| BedroomsAboveGround | 3 |
| BedroomsTotal | 3 |
| ArchitecturalStyle | Bungalow |
| ConstructionStyleAttachment | Detached |
| CoolingType | Central Air Conditioning |
| ExteriorFinish | Brick |
| FireplaceFuel | Wood |
| FireplacePresent | Yes |
| FireplaceType | Conventional |
| FlooringType | Ceramic/porcelain, Hardwood, Laminate |
| FoundationType | Block |
| HeatingFuel | Natural Gas |
| HeatingType | Forced Air |
| StoriesTotal | 1 |
| Type | House |
Parking
| Attached Garage | |
| Garage | |
| Inside Entry |
Land
| Acreage | No |
| FenceType | Fence |
| LandscapeFeatures | Landscaped |
| SizeIrregular | 60x130 |
| SizeTotalText | 60x130 |
| ZoningDescription | Res |
Rooms
| Level | Type | Length | Width | Dimensions |
|---|---|---|---|---|
| Lower Level | Utility Room | 13.3 x 26.6 | ||
| Lower Level | Utility Room | 25.2 x 41.2 | ||
| Lower Level | Laundry Room | Measurements not available | ||
| Main Level | 4pc Bathroom | Measurements not available | ||
| Main Level | Primary Bedroom | 12.6 x 11.1 | ||
| Main Level | Mud Room | 7.1 x 15.4 | ||
| Main Level | Living Room | 18.7 x 12 | ||
| Main Level | Kitchen | 10 x 14.2 | ||
| Main Level | Dining Room | 10.2 x 7.8 | ||
| Main Level | Bedroom | 11.5 x 9.8 | ||
| Main Level | Bedroom | 9.9 x 11.1 |
https://www.realtor.ca/real-estate/27504259/77-danforth-leamington
Interested?
Contact us for more information




































