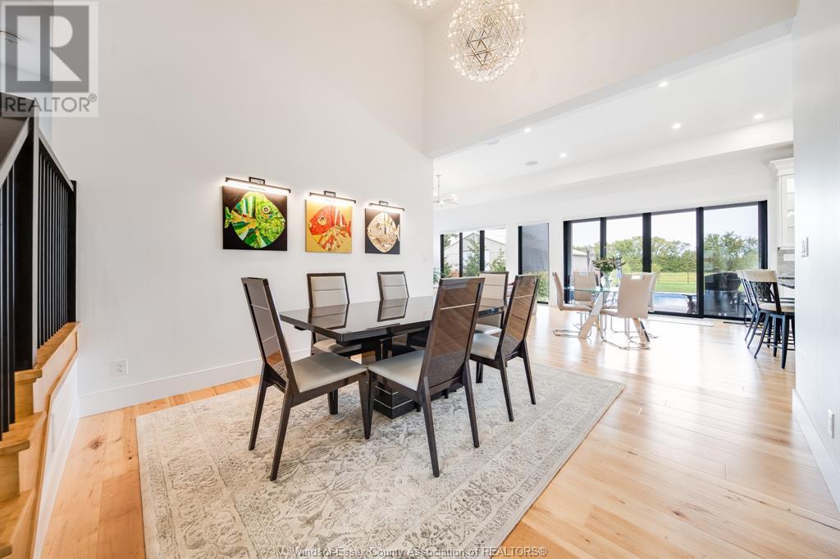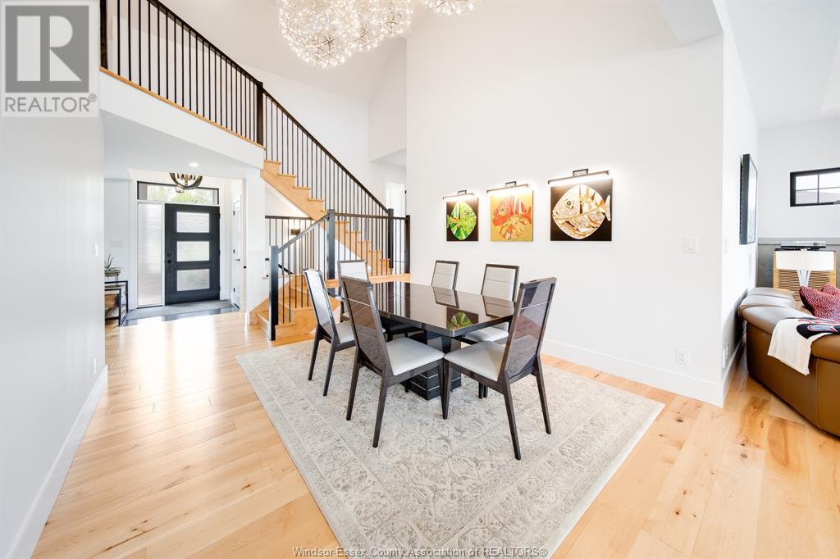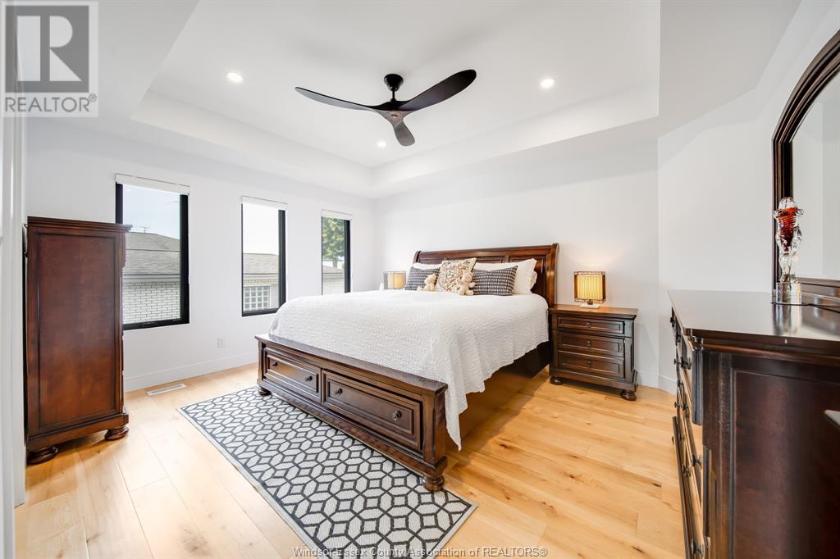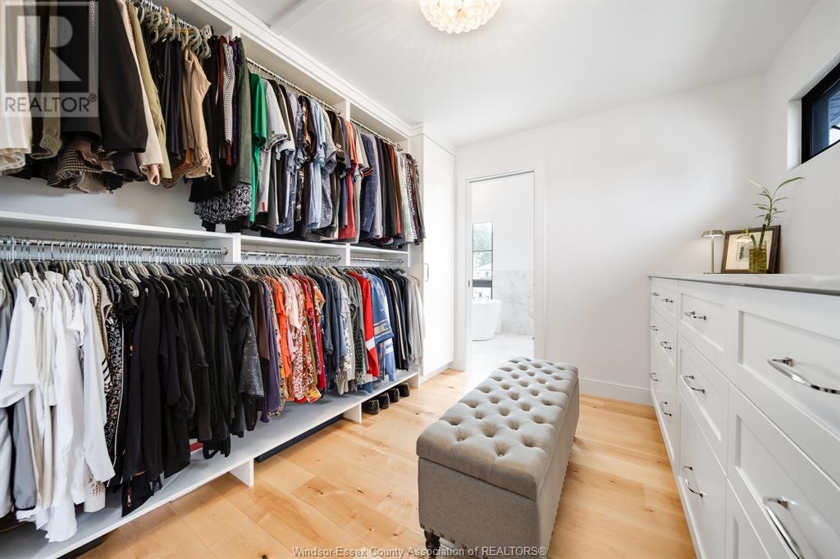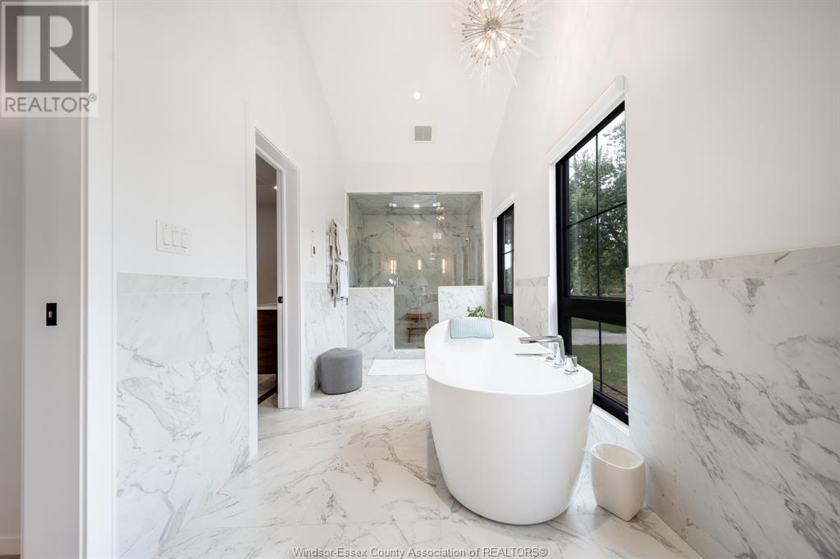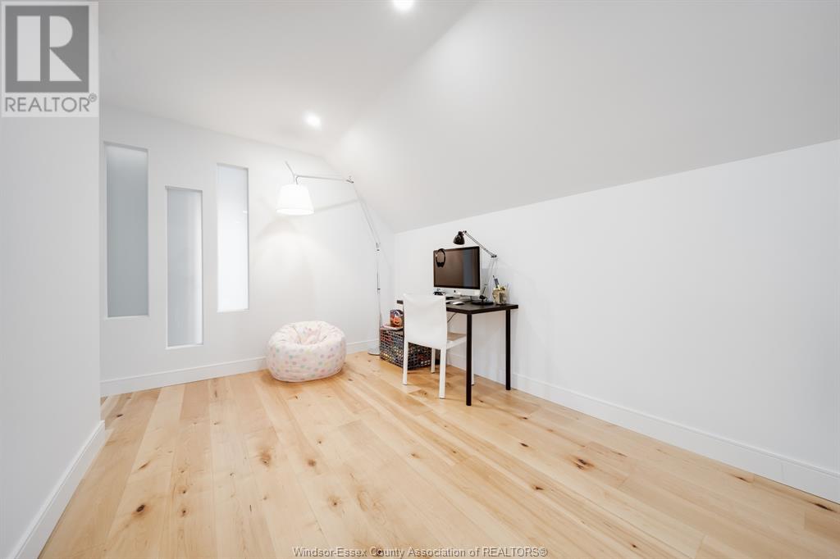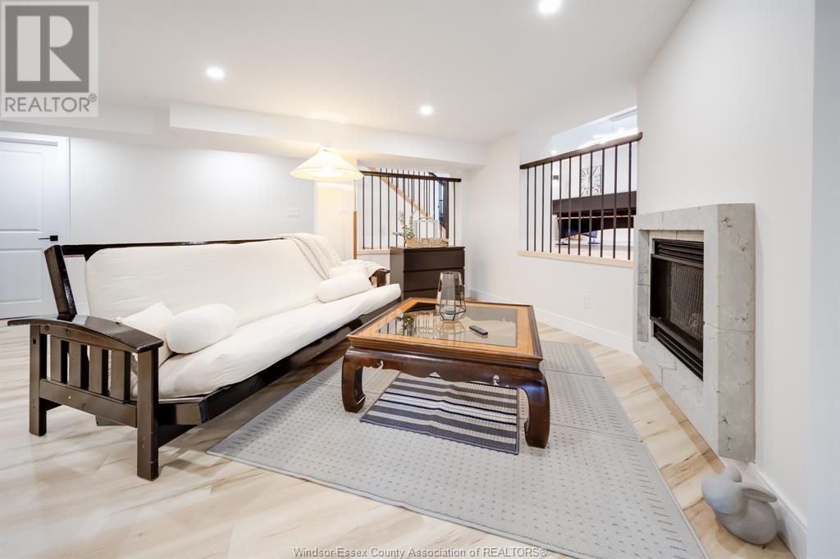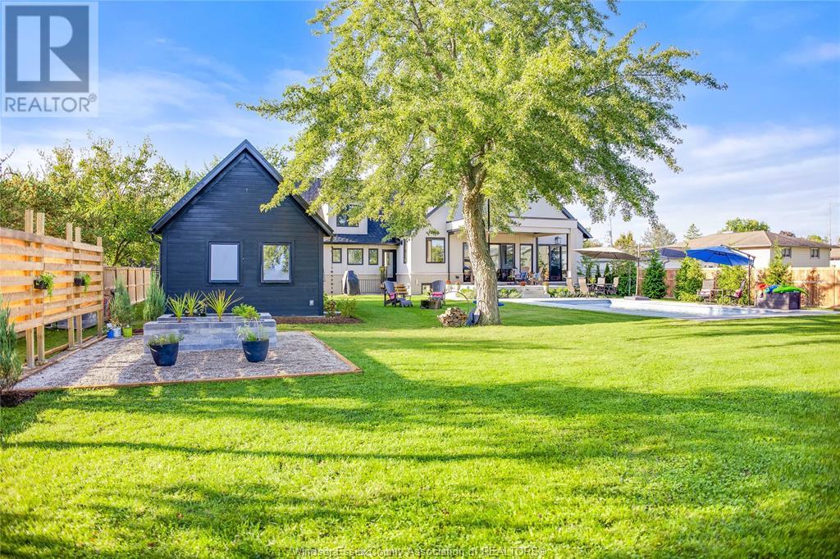3 Bedroom
5 Bathroom
5 Level
Fireplace
Inground Pool
Central Air Conditioning
Forced Air, Furnace, Heat Recovery Ventilation (Hrv)
Landscaped
$1,899,999
Welcome to your dream home. This stunning, newly built side split offers a perfect blend of luxury & functionality, showcasing high-end finishes & unique design throughout. Wi-Fi hubs, Lutron light switches, & dual-zone heating & cooling. Motion-activated under-counter lights in the bathrooms, custom blinds, including motorized options in the main living areas. The chef’s kitchen boasts Thermador appliances, touch faucets, & an instant hot water & purification faucet, perfect for culinary enthusiasts. Relax in the expansive family room with a custom concrete gas fireplace or step outside to your large rear screened-in patio, equipped with motorized screens. Heated saltwater fiberglass pool surrounded by a beautifully landscaped garden, raised concrete stone beds & an architectural privacy screen. 16x28 workshop with a metal roof & garage door opener, ideal for hobbies or storage. This custom-designed home is a sanctuary of light, luxury, & modern living. Schedule your tour today! (id:30130)
Property Details
|
MLS® Number
|
24024182 |
|
Property Type
|
Single Family |
|
Features
|
Double Width Or More Driveway, Paved Driveway |
|
Pool Type
|
Inground Pool |
Building
|
Bathroom Total
|
5 |
|
Bedrooms Above Ground
|
3 |
|
Bedrooms Total
|
3 |
|
Appliances
|
Dishwasher, Dryer, Freezer, Microwave, Refrigerator, Stove, Washer |
|
Architectural Style
|
5 Level |
|
Constructed Date
|
2021 |
|
Construction Style Attachment
|
Detached |
|
Construction Style Split Level
|
Sidesplit |
|
Cooling Type
|
Central Air Conditioning |
|
Exterior Finish
|
Brick, Concrete/stucco |
|
Fireplace Fuel
|
Gas |
|
Fireplace Present
|
Yes |
|
Fireplace Type
|
Direct Vent |
|
Flooring Type
|
Ceramic/porcelain, Hardwood |
|
Foundation Type
|
Block, Concrete |
|
Half Bath Total
|
2 |
|
Heating Fuel
|
Natural Gas |
|
Heating Type
|
Forced Air, Furnace, Heat Recovery Ventilation (hrv) |
Parking
Land
|
Acreage
|
No |
|
Fence Type
|
Fence |
|
Landscape Features
|
Landscaped |
|
Sewer
|
Septic System |
|
Size Irregular
|
100x250 |
|
Size Total Text
|
100x250 |
|
Zoning Description
|
R2 |
Rooms
| Level |
Type |
Length |
Width |
Dimensions |
|
Second Level |
2pc Ensuite Bath |
|
|
Measurements not available |
|
Second Level |
5pc Bathroom |
|
|
Measurements not available |
|
Second Level |
Primary Bedroom |
|
|
Measurements not available |
|
Third Level |
Playroom |
|
|
Measurements not available |
|
Third Level |
5pc Bathroom |
|
|
Measurements not available |
|
Third Level |
Bedroom |
|
|
Measurements not available |
|
Third Level |
Bedroom |
|
|
Measurements not available |
|
Basement |
Recreation Room |
|
|
Measurements not available |
|
Basement |
Family Room/fireplace |
|
|
Measurements not available |
|
Lower Level |
Games Room |
|
|
Measurements not available |
|
Lower Level |
2pc Bathroom |
|
|
Measurements not available |
|
Lower Level |
Office |
|
|
Measurements not available |
|
Main Level |
3pc Bathroom |
|
|
Measurements not available |
|
Main Level |
Mud Room |
|
|
Measurements not available |
|
Main Level |
Laundry Room |
|
|
Measurements not available |
|
Main Level |
Kitchen/dining Room |
|
|
Measurements not available |
|
Main Level |
Family Room/fireplace |
|
|
Measurements not available |
|
Main Level |
Dining Room |
|
|
Measurements not available |
|
Main Level |
Den |
|
|
Measurements not available |
|
Main Level |
Foyer |
|
|
Measurements not available |
https://www.realtor.ca/real-estate/27522470/77-bissonnette-lakeshore








