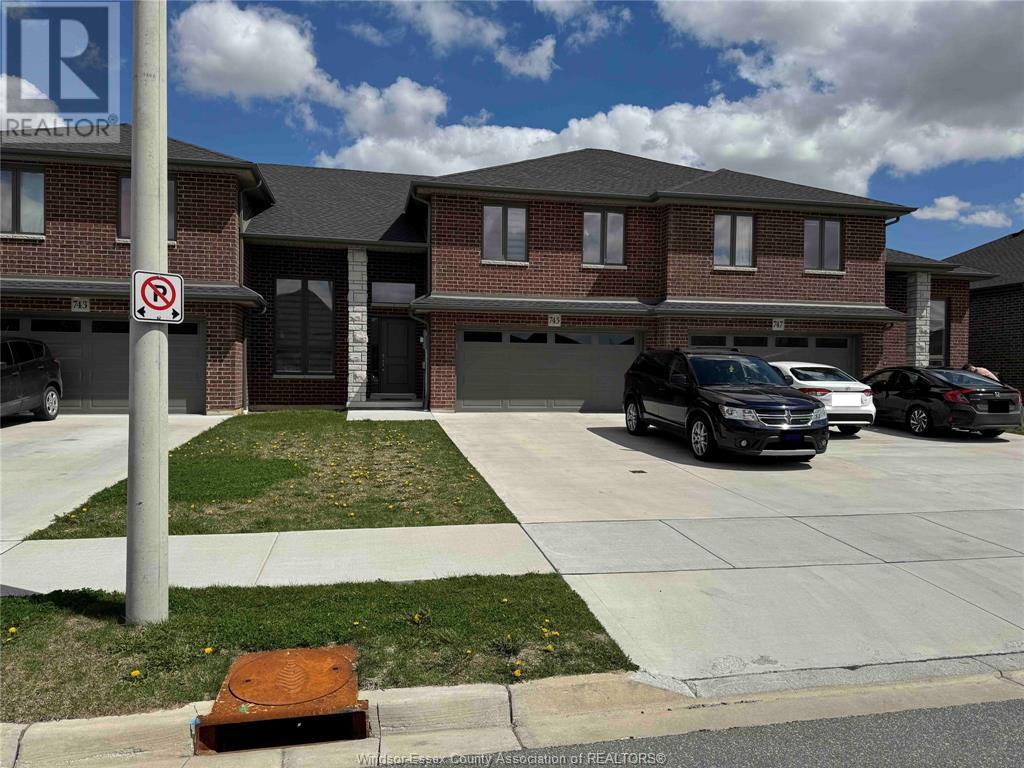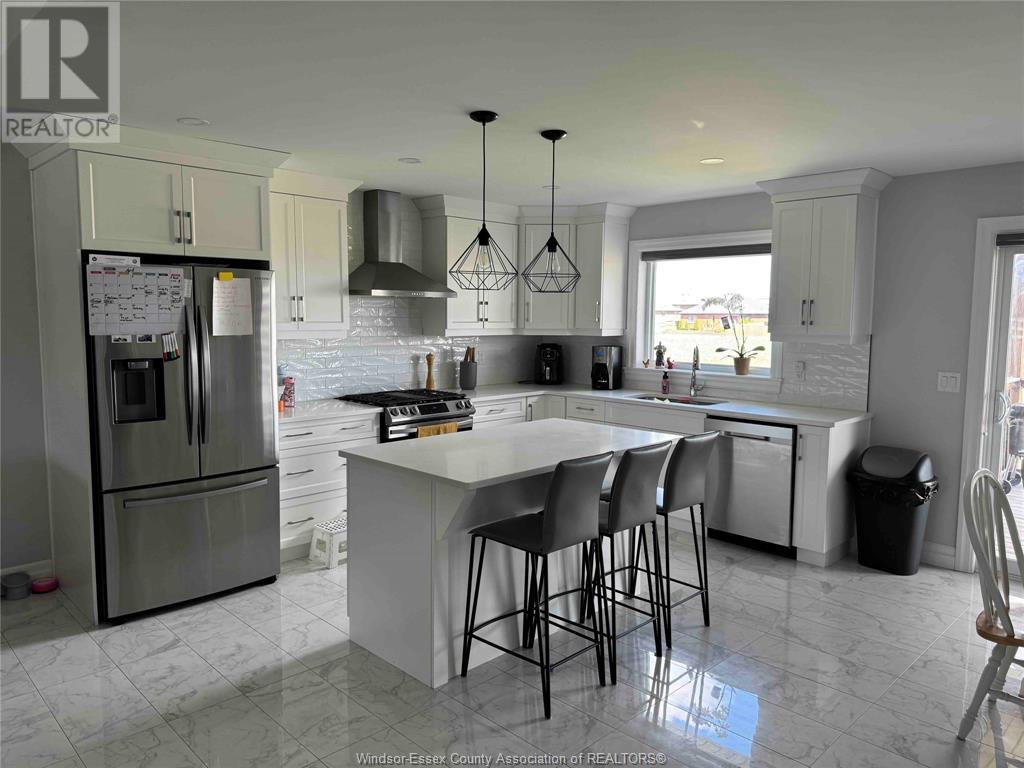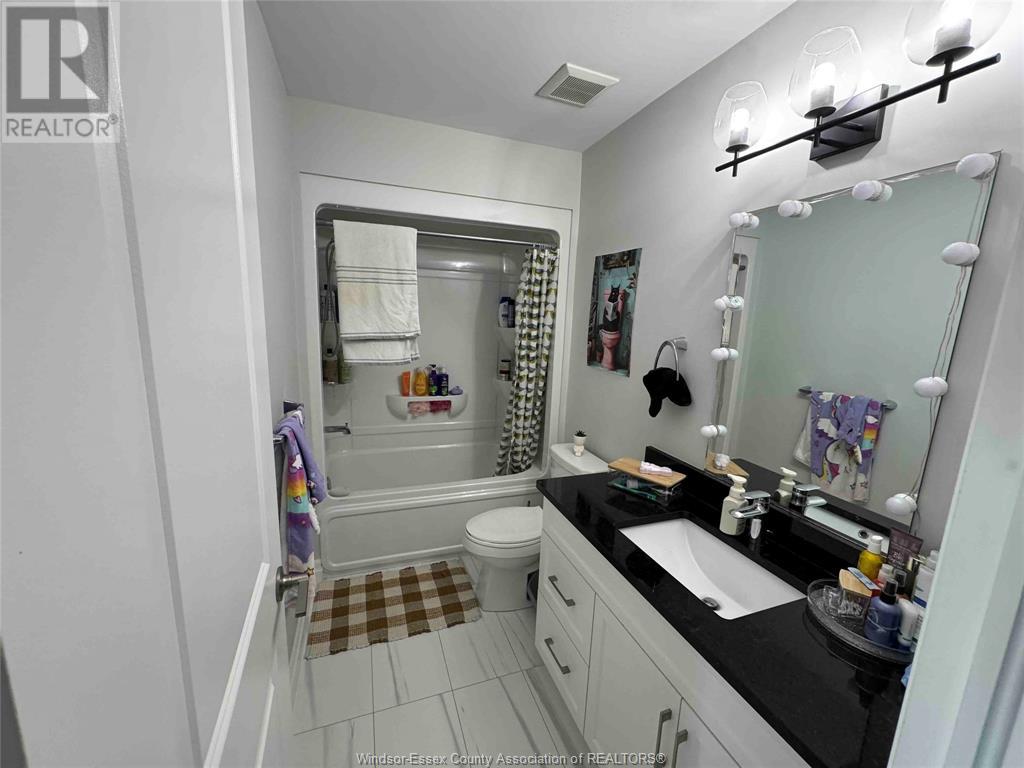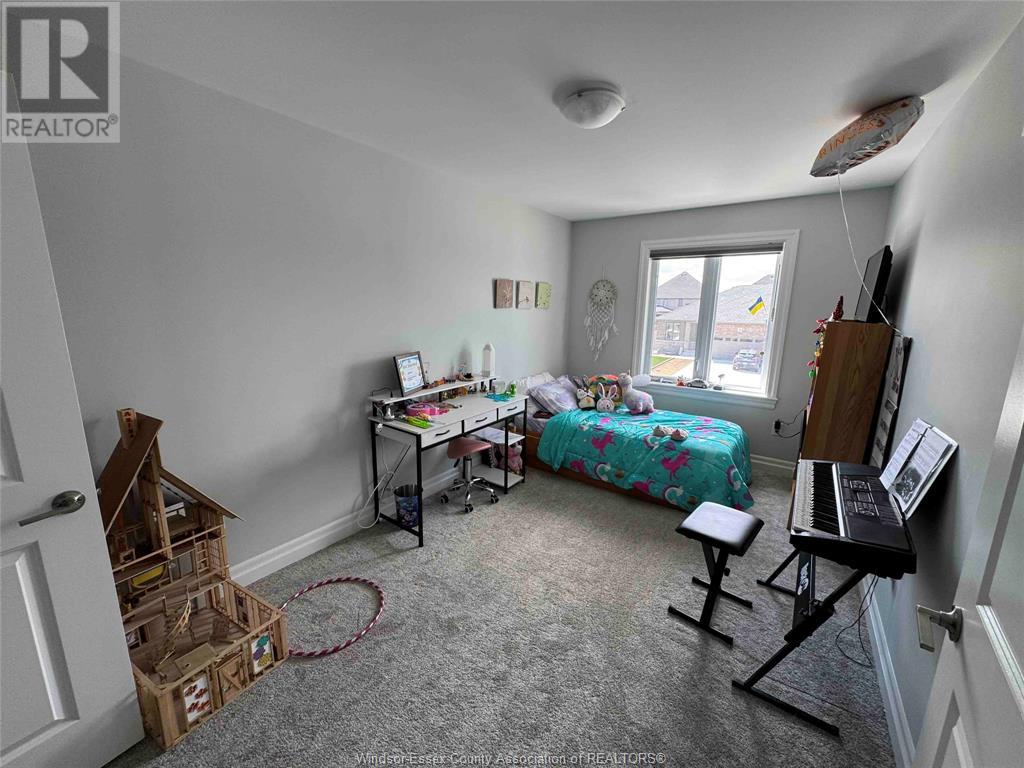5 Bedroom
3 Bathroom
1,500 ft2
Raised Ranch W/ Bonus Room
Central Air Conditioning
Heat Recovery Ventilation (Hrv)
$3,000 Monthly
RAISED RANCH TOWNHOUSE WITH BONUS ROOM AVAILABLE FOR LEASE IN HIGHLY DESIRED LOCATION OF LAKESHORE / BELLERIVER. THIS HOUSE COMES WITH 4 BEDROOMS, 1 DEN/OFFICE SPACE AND 3 FULL BATHROOMS,.PRIMARY BEDROOM WITH 4 PC ENSUITE BATHROOM ON THE MAIN LEVEL ALONG WITH KITCHEN , DINNING ROOM AND LIVING AREA. TWO BEDROOMS ON THE SECOND FLOOR .ONE BEDOOM AND A DEN/OFFICE AREA ON THE LOWER LEVEL ALONG WITH GREAT ROOM. BONUS FEATURES INCLUDES A PATIO AND GRADE ENTRANCE .CLOSE TO LAKESHORE DISCOVERY ELEMENTARY SCHOOL AND ST.ANNE CATHOLIC HIGH SCHOOL . A QUICK CAR RIDE TO THE BELLE RIVER DOWNTOWN AND MARINA . EXISTING TENANT LEAVING ON 31 MAY 25. RTA RULES APPLY. INTERESTED CLIENTS TO PROVIDE RENTAL APPLICATION, FIRST AND LAST MONTH RENT DEPOSIT, PROOF ON INCOME ALONG WITH FORM 161.ESTED CLIENTS TO PROVIDE RENTAL APPLICATION , FIRST AND LAST MONTH RENT DEPOSIT ,PROOF ON INCOME ALONG WITH FORM 161. L/S IS RELATED TO THE LANDLORD (id:30130)
Property Details
|
MLS® Number
|
25008906 |
|
Property Type
|
Single Family |
|
Features
|
Concrete Driveway |
Building
|
Bathroom Total
|
3 |
|
Bedrooms Above Ground
|
3 |
|
Bedrooms Below Ground
|
2 |
|
Bedrooms Total
|
5 |
|
Appliances
|
Dishwasher, Dryer, Refrigerator, Stove, Washer |
|
Architectural Style
|
Raised Ranch W/ Bonus Room |
|
Constructed Date
|
2022 |
|
Construction Style Attachment
|
Attached |
|
Cooling Type
|
Central Air Conditioning |
|
Exterior Finish
|
Brick |
|
Flooring Type
|
Carpeted, Ceramic/porcelain, Laminate |
|
Foundation Type
|
Concrete |
|
Heating Fuel
|
Natural Gas |
|
Heating Type
|
Heat Recovery Ventilation (hrv) |
|
Size Interior
|
1,500 Ft2 |
|
Total Finished Area
|
1500 Sqft |
|
Type
|
Row / Townhouse |
Parking
Land
|
Acreage
|
No |
|
Size Irregular
|
34.13x124.55 |
|
Size Total Text
|
34.13x124.55 |
|
Zoning Description
|
Res |
Rooms
| Level |
Type |
Length |
Width |
Dimensions |
|
Second Level |
Bedroom |
|
|
Measurements not available |
|
Second Level |
Bedroom |
|
|
Measurements not available |
|
Lower Level |
Family Room |
|
|
Measurements not available |
|
Lower Level |
Laundry Room |
|
|
Measurements not available |
|
Lower Level |
Den |
|
|
Measurements not available |
|
Lower Level |
Bedroom |
|
|
Measurements not available |
|
Lower Level |
4pc Bathroom |
|
|
Measurements not available |
|
Main Level |
4pc Bathroom |
|
|
Measurements not available |
|
Main Level |
4pc Ensuite Bath |
|
|
Measurements not available |
|
Main Level |
Primary Bedroom |
|
|
Measurements not available |
|
Main Level |
Dining Room |
|
|
Measurements not available |
|
Main Level |
Kitchen |
|
|
Measurements not available |
|
Main Level |
Living Room |
|
|
Measurements not available |
https://www.realtor.ca/real-estate/28196710/745-faleria-street-lakeshore

























