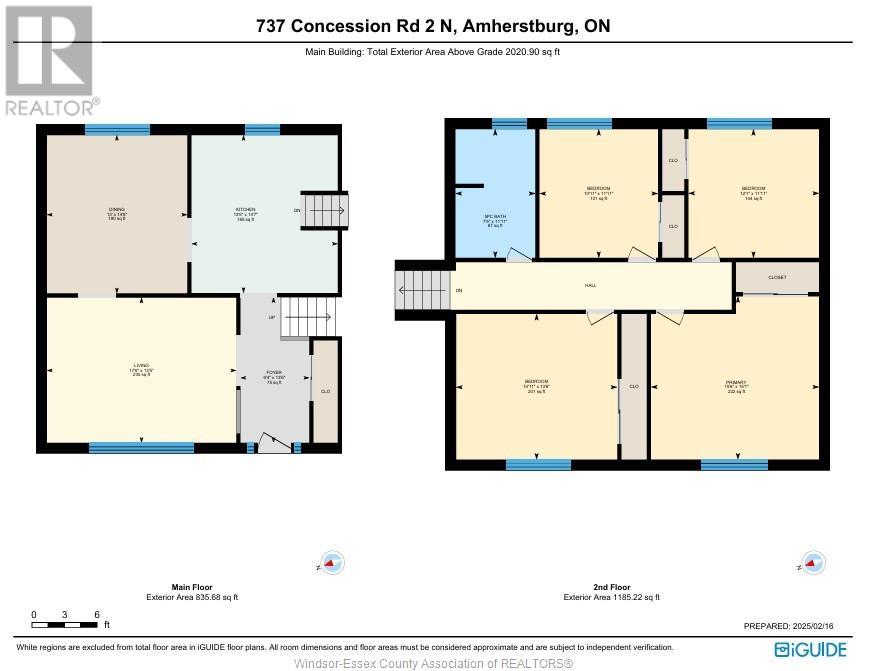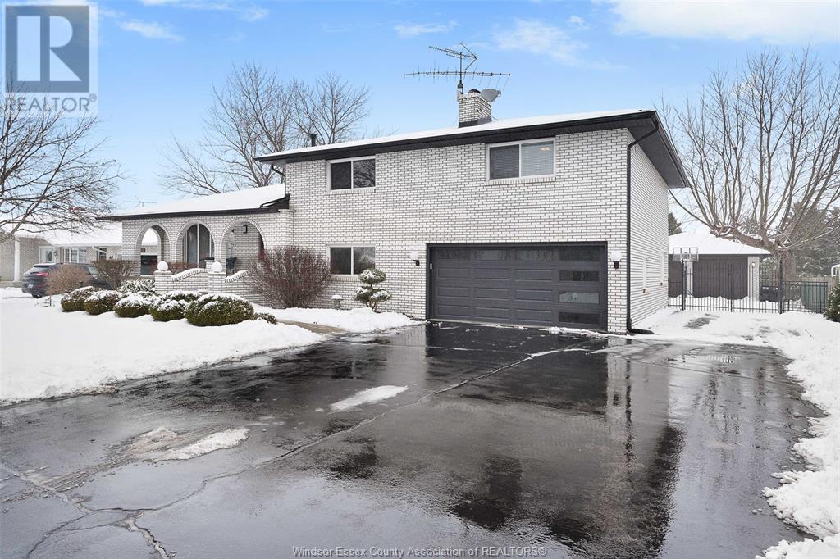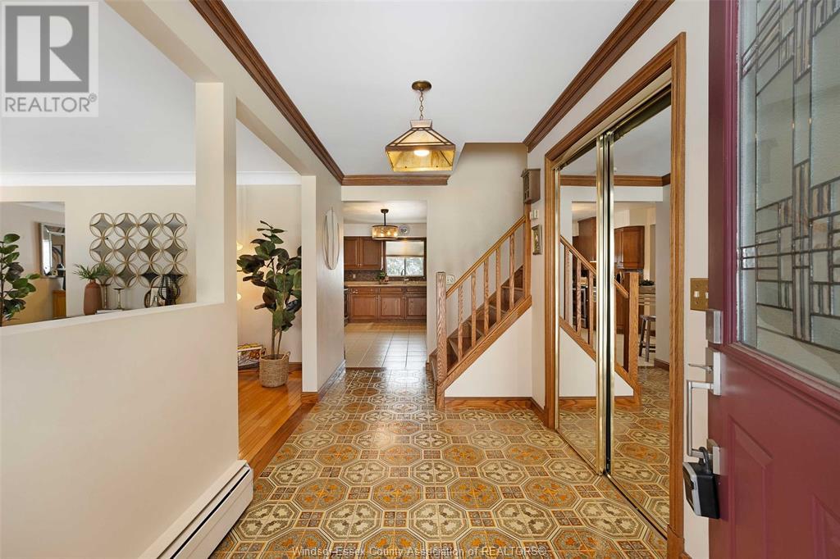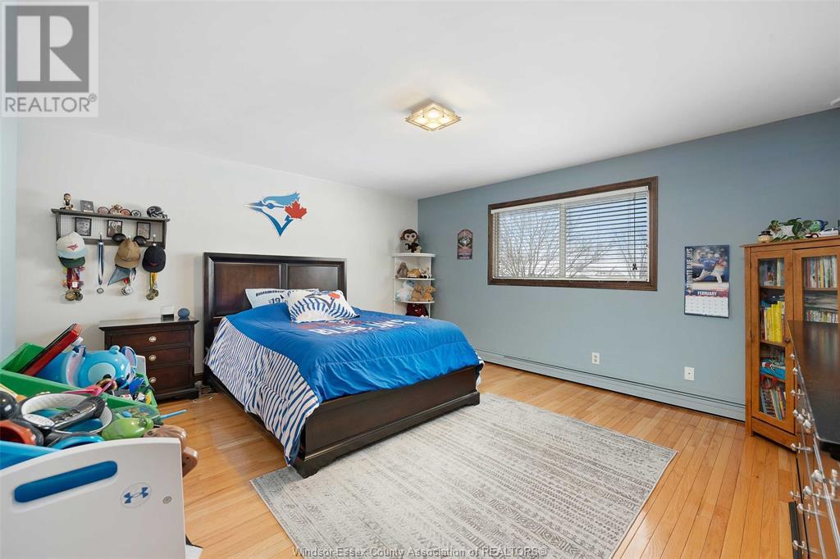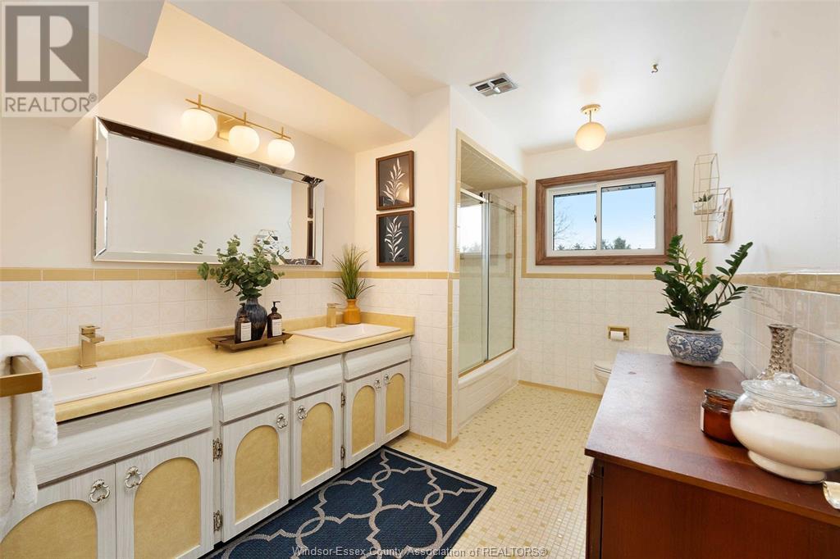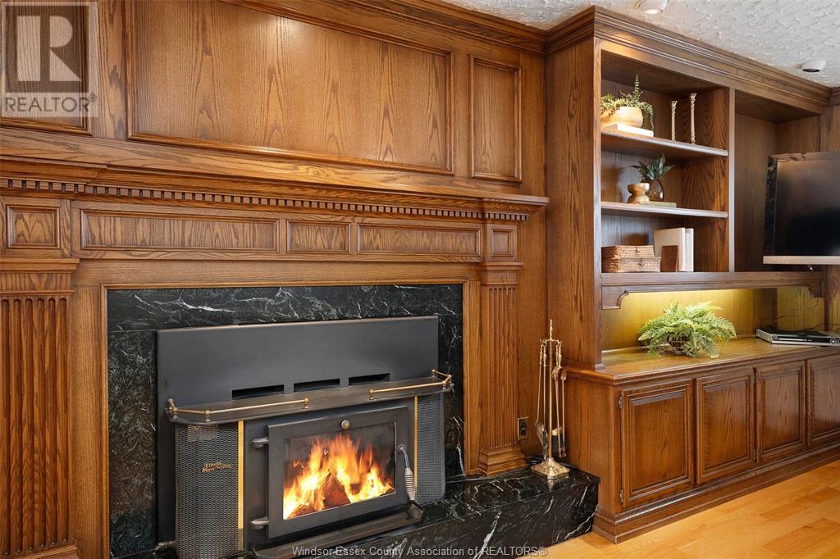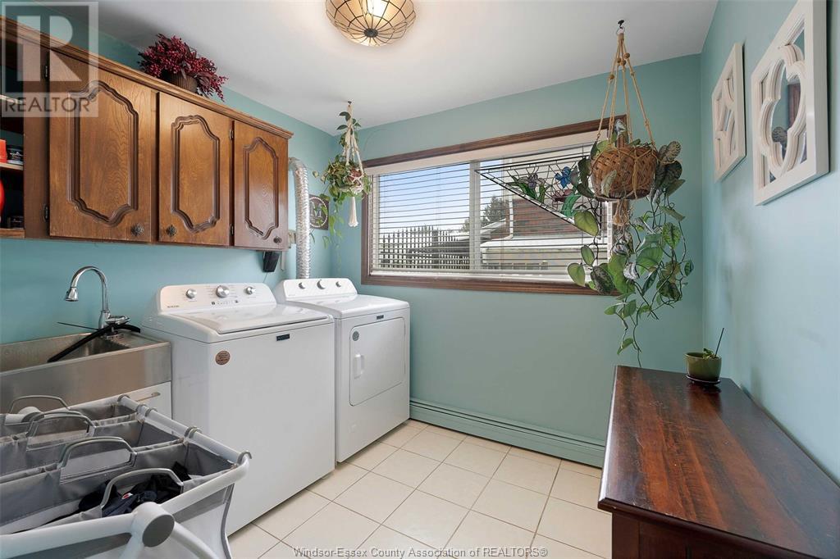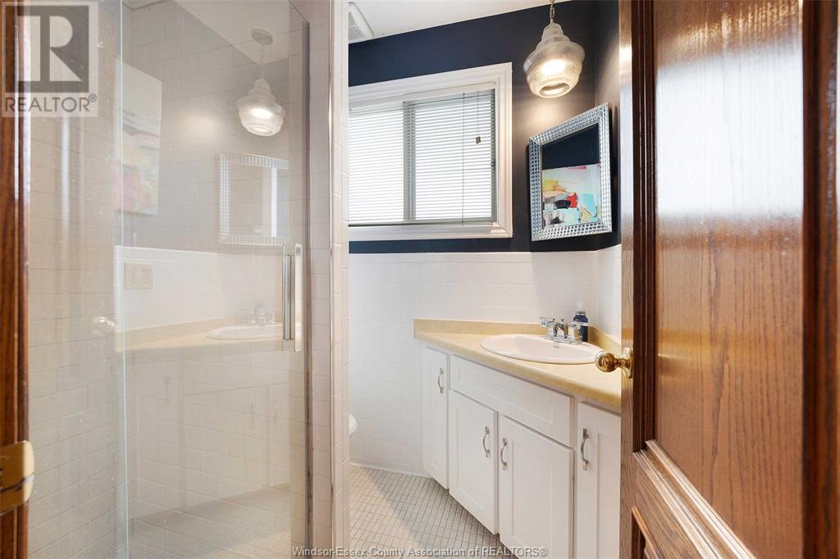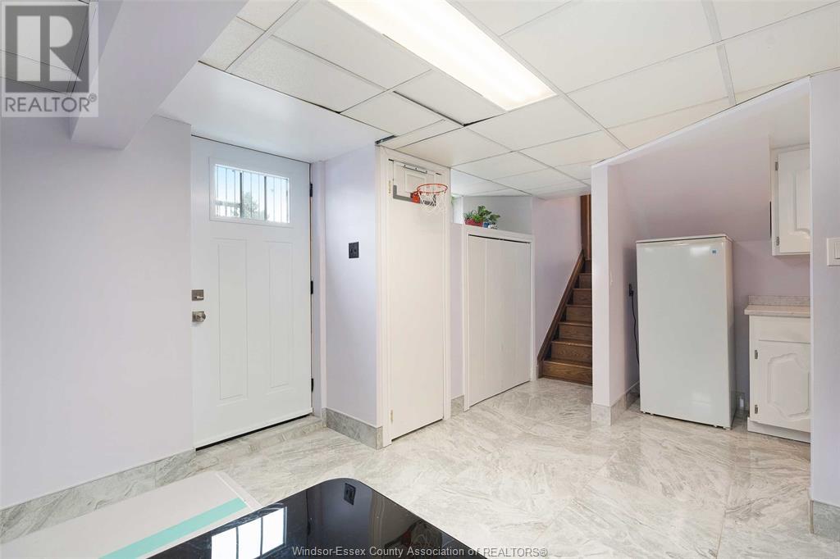737 Concession Rd 2 North Amherstburg, Ontario N9V 3R3
$699,900
Country living at its finest with this custom solid brick home, a true quality build and impeccably maintained. This 2685sf home sits on a beautifully landscaped 85x200 ft lot & over 1/3 of an acre. Main floor features an inviting foyer, formal living & dining room and spacious eat-in oak kitchen. 4+1 generous beds with 2 primaries and 2 full baths. Classic Family room with walnut stained oak library, bar & wood burning fire place. Elegant Hardwood floors & trim throughout. In-law suite with grade entrance & 2nd kitchen, ideal for multi-generational families or income potential. Above grade laundry. Enjoy the privacy of your fully fenced backyard with no rear neighbours & on-ground pool surrounded by newer composite deck. Mechanic’s dream detached workshop with oil change pit & 240 amps. Attached 2.5 Garage with inside entry & massive driveway with parking for many vehicles/toys. Take in summer sunsets on your sprawling covered front porch. Roof (3yrs). Your family will love this home. (id:30130)
Open House
This property has open houses!
1:00 pm
Ends at:3:00 pm
Property Details
| MLS® Number | 25002999 |
| Property Type | Single Family |
| Features | Double Width Or More Driveway, Finished Driveway, Front Driveway |
| Pool Features | Pool Equipment |
| Pool Type | On Ground Pool |
Building
| Bathroom Total | 2 |
| Bedrooms Above Ground | 4 |
| Bedrooms Below Ground | 1 |
| Bedrooms Total | 5 |
| Appliances | Dishwasher, Dryer, Freezer, Stove, Washer |
| Architectural Style | 4 Level |
| Constructed Date | 1973 |
| Construction Style Attachment | Detached |
| Construction Style Split Level | Sidesplit |
| Cooling Type | Central Air Conditioning |
| Exterior Finish | Brick |
| Fireplace Fuel | Wood |
| Fireplace Present | Yes |
| Fireplace Type | Conventional |
| Flooring Type | Ceramic/porcelain, Hardwood, Laminate |
| Foundation Type | Block |
| Heating Fuel | Natural Gas |
| Heating Type | Boiler, Forced Air, Radiant Heat |
| Size Interior | 2,685 Ft2 |
| Total Finished Area | 2685 Sqft |
Parking
| Attached Garage | |
| Garage | |
| Inside Entry |
Land
| Acreage | No |
| Fence Type | Fence |
| Landscape Features | Landscaped |
| Size Irregular | 85.36x200.84 |
| Size Total Text | 85.36x200.84 |
| Zoning Description | Res |
Rooms
| Level | Type | Length | Width | Dimensions |
|---|---|---|---|---|
| Second Level | 4pc Bathroom | Measurements not available | ||
| Second Level | Bedroom | Measurements not available | ||
| Second Level | Bedroom | Measurements not available | ||
| Second Level | Bedroom | Measurements not available | ||
| Second Level | Primary Bedroom | Measurements not available | ||
| Third Level | 3pc Bathroom | Measurements not available | ||
| Third Level | Laundry Room | Measurements not available | ||
| Third Level | Family Room/fireplace | Measurements not available | ||
| Lower Level | Utility Room | Measurements not available | ||
| Lower Level | Storage | Measurements not available | ||
| Lower Level | Bedroom | Measurements not available | ||
| Lower Level | Family Room | Measurements not available | ||
| Lower Level | Kitchen | Measurements not available | ||
| Main Level | Kitchen | Measurements not available | ||
| Main Level | Dining Room | Measurements not available | ||
| Main Level | Living Room | Measurements not available | ||
| Main Level | Foyer | Measurements not available |
https://www.realtor.ca/real-estate/27923066/737-concession-rd-2-north-amherstburg
Contact Us
Contact us for more information


