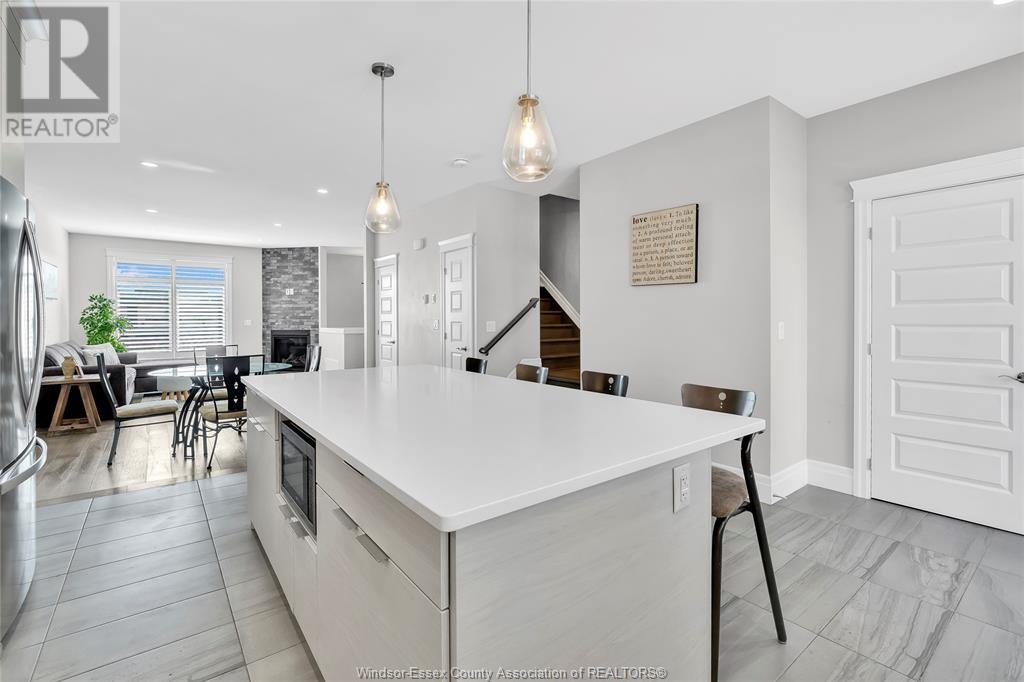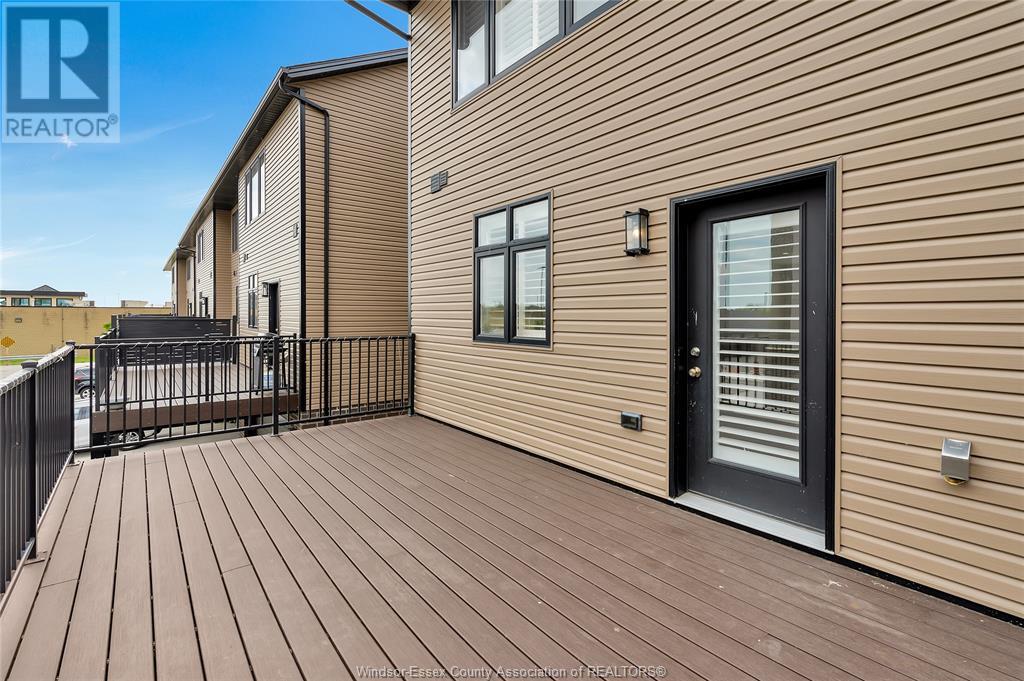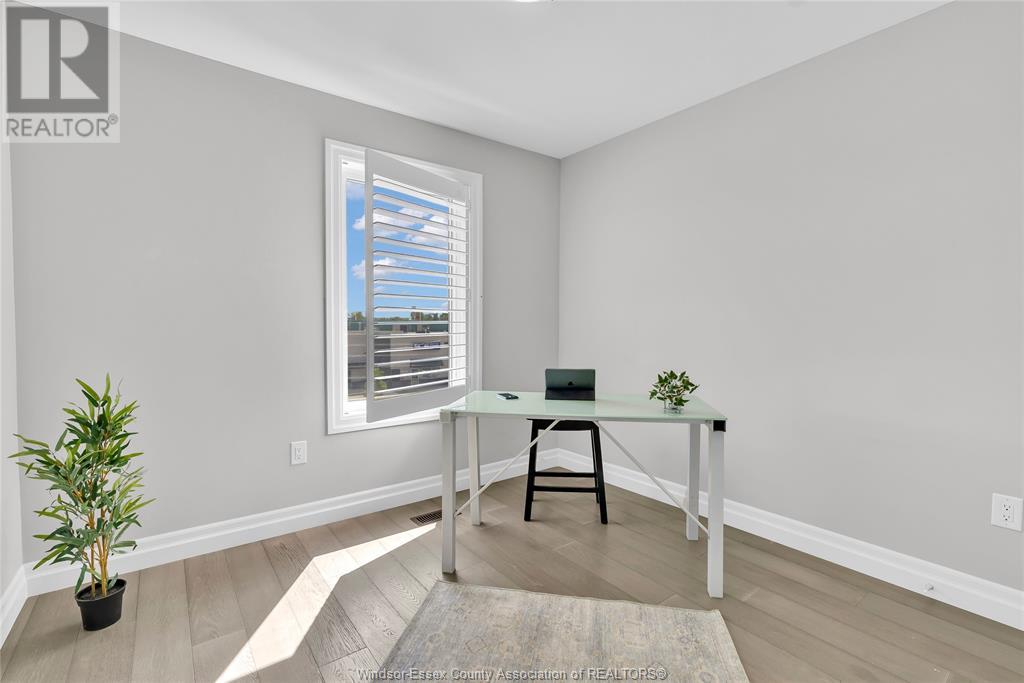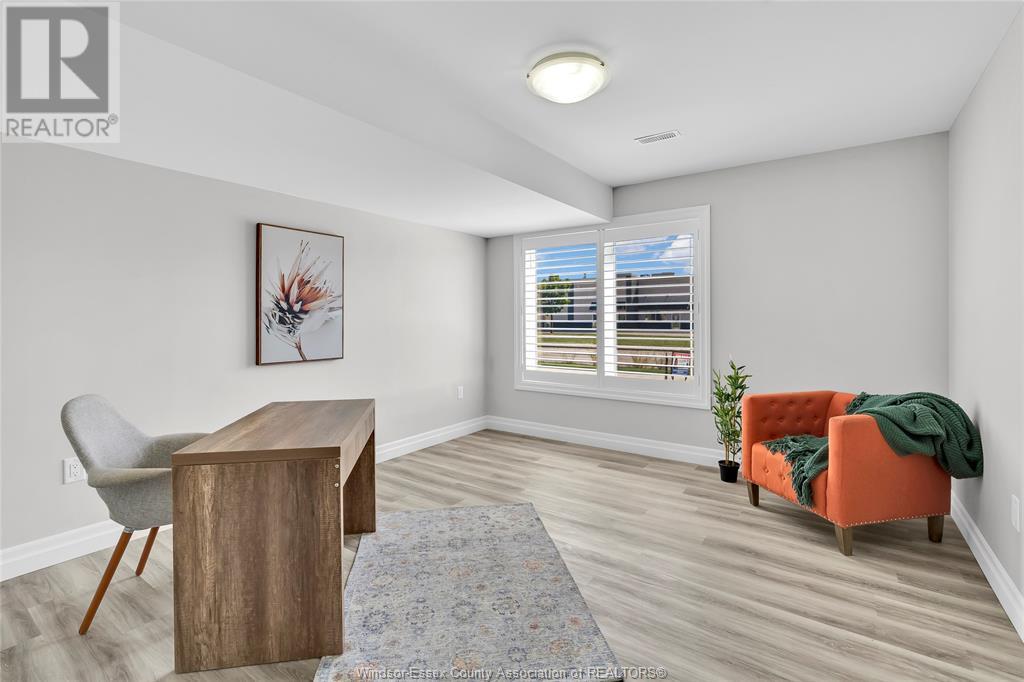729 Brownstone Drive Lakeshore, Ontario N8N 2L9
$649,900Maintenance, Exterior Maintenance, Ground Maintenance, Property Management
$208 Monthly
Maintenance, Exterior Maintenance, Ground Maintenance, Property Management
$208 MonthlyTHIS EXECUTIVE STYLE 2 YEAR NEW TOWNHOUSE IS SURE TO IMPRESS! ALL HIGH END FINISHES THROUGHOUT WITH CUSTOM INTERIOR SHUTTER BLINDS AND MUCH MORE. OPEN CONCEPT MAIN FLOOR LIVING SPACE ALLOWS FOR GREAT ENTERTAINING. LIVING RM W/FIREPLACE, LARGE ISLAND IN THE CHEFS DREAM KITCHEN, PATIO DOORS OFF KITCHEN TO EXTRA LARGE BALCONY GREAT FOR ENTERTAINING, BREAKFAST COFFEES OR EVENING SUNSETS. UPSTAIRS RETREAT TO YOUR PRIMARY SUITE WITH LRG WALK-IN CLOSET AND ENSUITE BATH. ALSO ENJOY YOUR UPSTAIRS LAUNDRY RM, 2 ADDITIONAL BRMS & FULL 4 PC BATH. LOWER LEVEL ENTRANCE FROM GARAGE TO ADDITIONAL BEDROOM OR WORKOUT RM, POSSIBLE REC RM, WHATEVER THE NEED IS THERE IS A ROOM FOR IT! ALL THIS AND A FANTASTIC LOCATION WITH STEPS TO ALL MAJOR CONVENIENCES TECUMSEH HAS TO OFFER. RESTAURANTS, SHOPPING, GOLF COURSE, E.C ROW EXPRESSWAY, PARKS & WALKING PATHS, & JUST A SHORT WALK DOWN TO RIVERSIDE DRIVE TO ENJOY THE SUNSETS AND WATERFRONT. FURNISHED AVAILABLE. (id:30130)
Property Details
| MLS® Number | 24019469 |
| Property Type | Single Family |
| Features | Cul-de-sac |
Building
| BathroomTotal | 3 |
| BedroomsAboveGround | 3 |
| BedroomsBelowGround | 1 |
| BedroomsTotal | 4 |
| ConstructedDate | 2022 |
| CoolingType | Central Air Conditioning |
| ExteriorFinish | Brick, Vinyl |
| FireplaceFuel | Gas |
| FireplacePresent | Yes |
| FireplaceType | Direct Vent |
| FlooringType | Ceramic/porcelain, Hardwood |
| FoundationType | Concrete |
| HeatingFuel | Natural Gas |
| HeatingType | Forced Air, Furnace, Heat Recovery Ventilation (hrv) |
| SizeInterior | 1932 Sqft |
| TotalFinishedArea | 1932 Sqft |
| Type | Row / Townhouse |
Parking
| Garage |
Land
| Acreage | No |
| LandscapeFeatures | Landscaped |
| SizeIrregular | 0x |
| SizeTotalText | 0x |
| ZoningDescription | Res |
Rooms
| Level | Type | Length | Width | Dimensions |
|---|---|---|---|---|
| Second Level | 2pc Bathroom | Measurements not available | ||
| Second Level | Kitchen | Measurements not available | ||
| Second Level | Dining Room | Measurements not available | ||
| Second Level | Family Room/fireplace | Measurements not available | ||
| Third Level | 3pc Ensuite Bath | Measurements not available | ||
| Third Level | 4pc Bathroom | Measurements not available | ||
| Third Level | Laundry Room | Measurements not available | ||
| Third Level | Bedroom | Measurements not available | ||
| Third Level | Bedroom | Measurements not available | ||
| Third Level | Primary Bedroom | Measurements not available | ||
| Lower Level | Bedroom | Measurements not available | ||
| Main Level | Foyer | Measurements not available |
https://www.realtor.ca/real-estate/27325434/729-brownstone-drive-lakeshore
Interested?
Contact us for more information





































