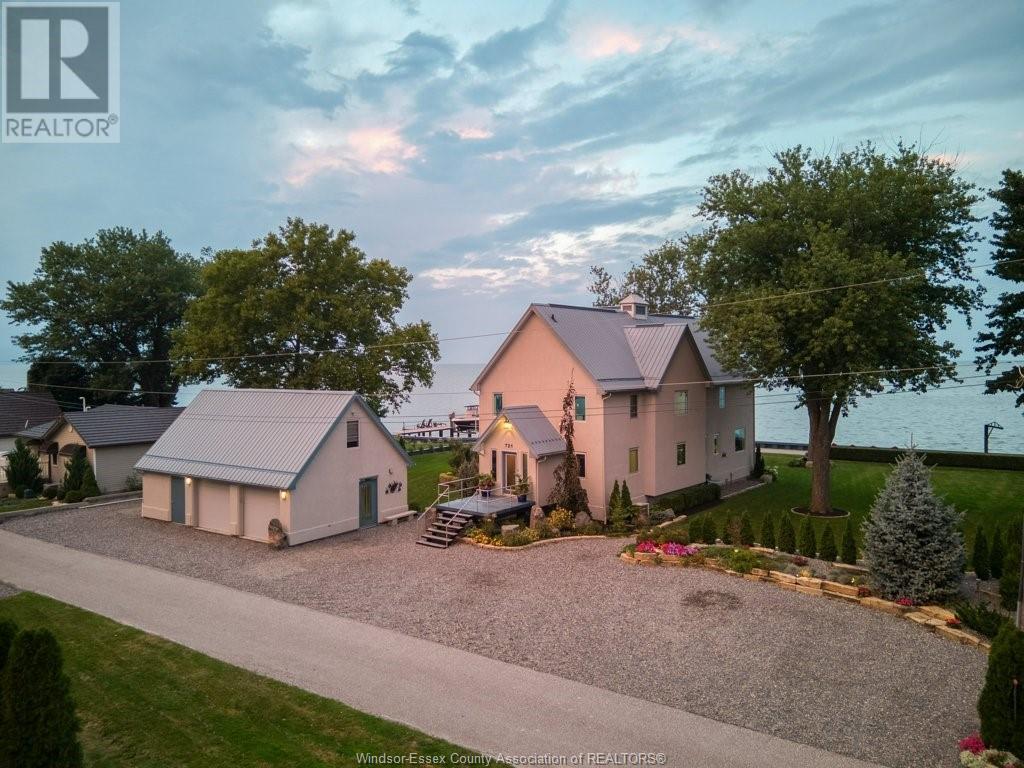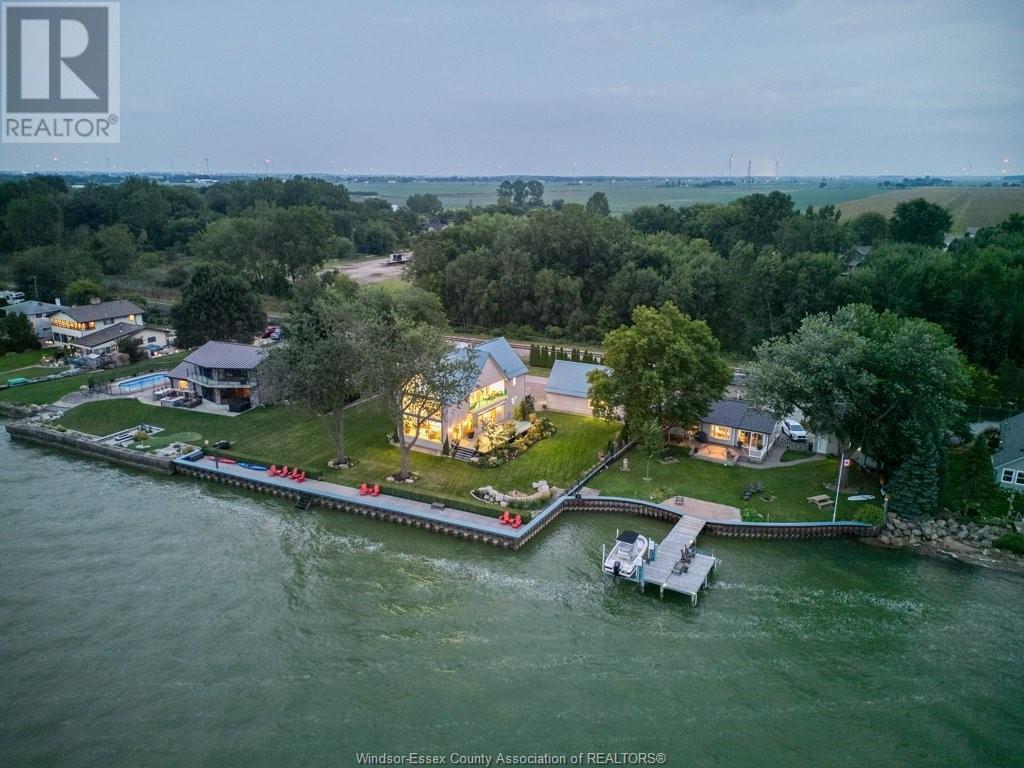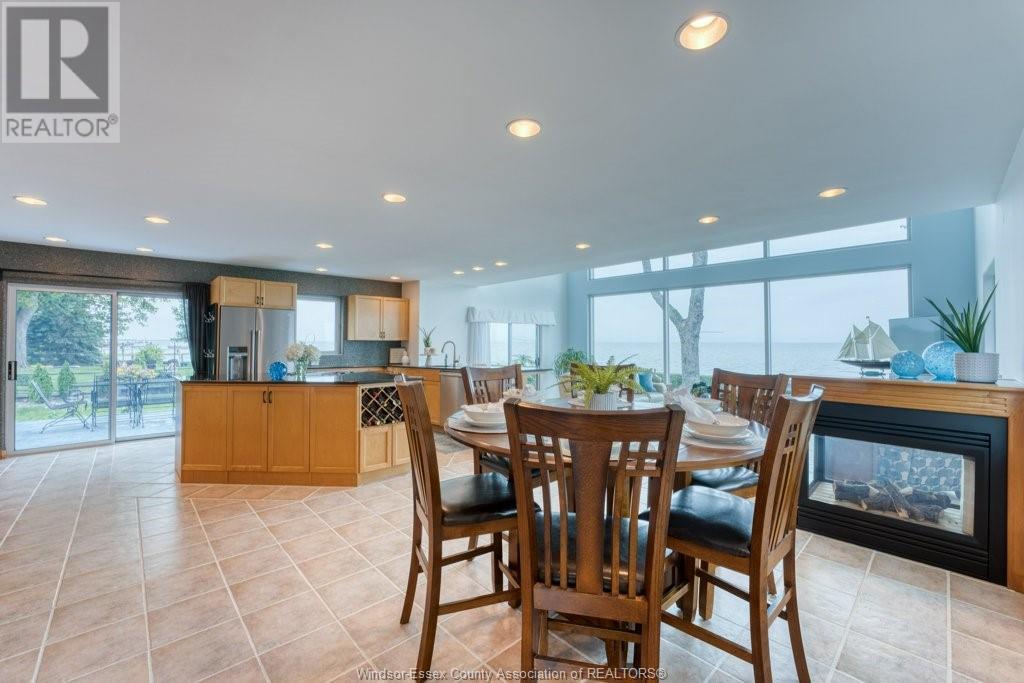3 Bedroom
2 Bathroom
Fireplace
Central Air Conditioning
Boiler
Waterfront
Landscaped
$1,399,999
Waterfront living at its finest in this custom built, open concept, 2 storey home. Step inside & look straight out a floor to ceiling wall of glass onto Lake St Clair with panoramic views from Detroit to Stoney Point. With 135 feet of lake frontage, this home offer heated floors with 3 bedrooms & 2 full baths. Primary bedroom is entire 2nd level with private balcony to enjoy sunrise coffee or sunset glass of wine. Ensuite double glass doors lead to huge walk-in closet. Main floor features 2 bedrooms & full bath with custom glass walls. Open concept kitchen, dining & living areas all with water view. Outside enjoy lakeside entertaining from your raised cement patio complete with retractable awning or lakefront concrete deck area, protected & capped by steel sea wall, complete with jet ski lift. Detached heated 2.5 car garage features partly finished loft. Impeccable yard & gardens with extra side lot for entertaining or add a swimming pool or possible addition. (id:30130)
Property Details
|
MLS® Number
|
25006938 |
|
Property Type
|
Single Family |
|
Features
|
Front Driveway |
|
Water Front Type
|
Waterfront |
Building
|
Bathroom Total
|
2 |
|
Bedrooms Above Ground
|
3 |
|
Bedrooms Total
|
3 |
|
Appliances
|
Dishwasher, Dryer, Refrigerator, Stove, Washer |
|
Construction Style Attachment
|
Detached |
|
Cooling Type
|
Central Air Conditioning |
|
Exterior Finish
|
Concrete/stucco |
|
Fireplace Fuel
|
Gas |
|
Fireplace Present
|
Yes |
|
Fireplace Type
|
Direct Vent |
|
Flooring Type
|
Ceramic/porcelain, Hardwood |
|
Foundation Type
|
Block |
|
Heating Fuel
|
Natural Gas |
|
Heating Type
|
Boiler |
|
Stories Total
|
2 |
|
Type
|
House |
Parking
|
Detached Garage
|
|
|
Garage
|
|
|
Heated Garage
|
|
Land
|
Acreage
|
No |
|
Landscape Features
|
Landscaped |
|
Sewer
|
Septic System |
|
Size Irregular
|
135x172 |
|
Size Total Text
|
135x172 |
|
Zoning Description
|
Res |
Rooms
| Level |
Type |
Length |
Width |
Dimensions |
|
Second Level |
4pc Ensuite Bath |
|
|
Measurements not available |
|
Second Level |
Primary Bedroom |
|
|
Measurements not available |
|
Main Level |
3pc Bathroom |
|
|
Measurements not available |
|
Main Level |
Other |
|
|
Measurements not available |
|
Main Level |
Bedroom |
|
|
Measurements not available |
|
Main Level |
Bedroom |
|
|
Measurements not available |
|
Main Level |
Living Room |
|
|
Measurements not available |
|
Main Level |
Kitchen |
|
|
Measurements not available |
https://www.realtor.ca/real-estate/28086712/721-valentino-drive-lakeshore




















































