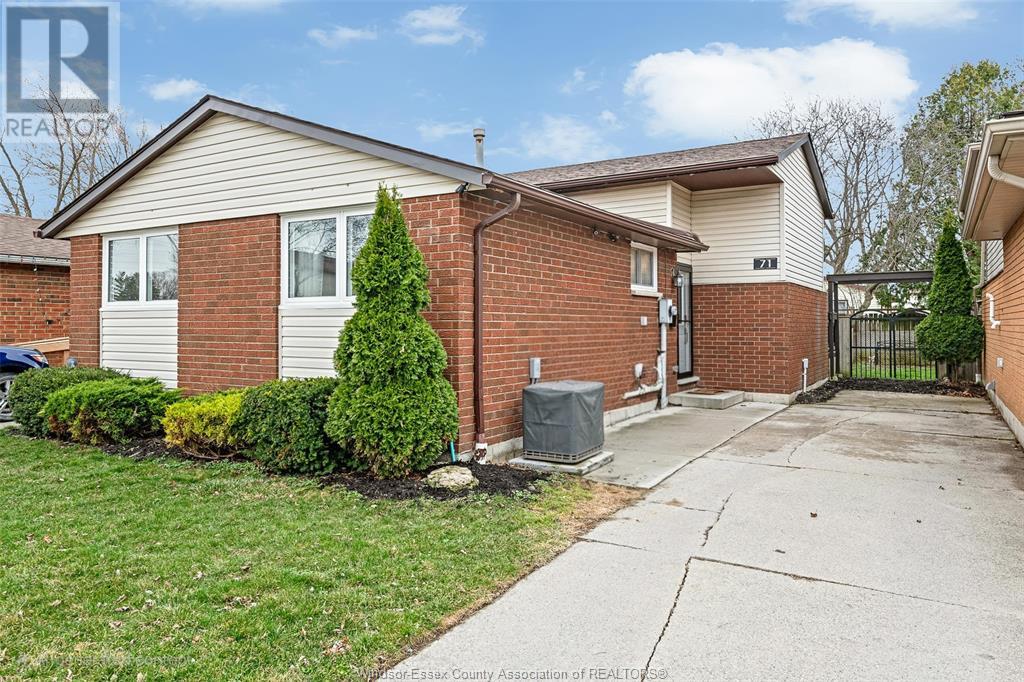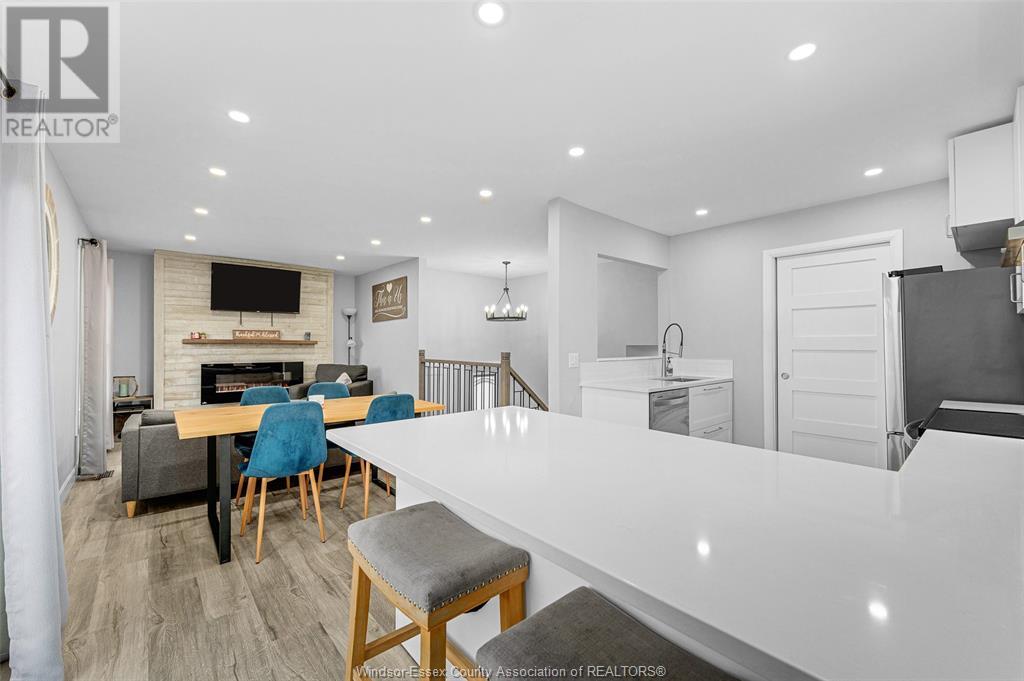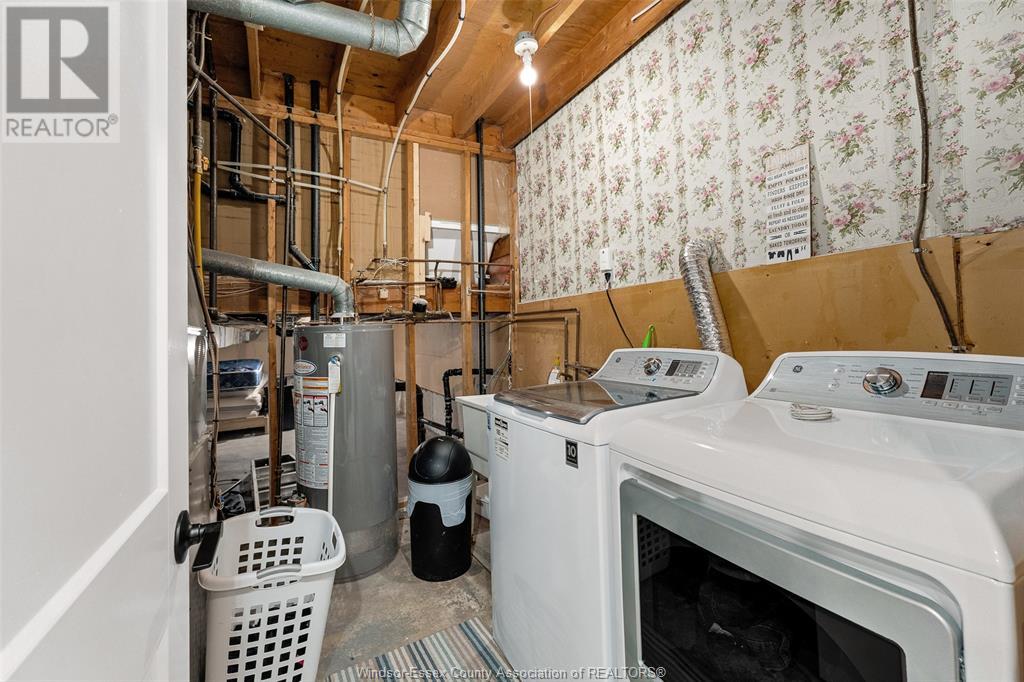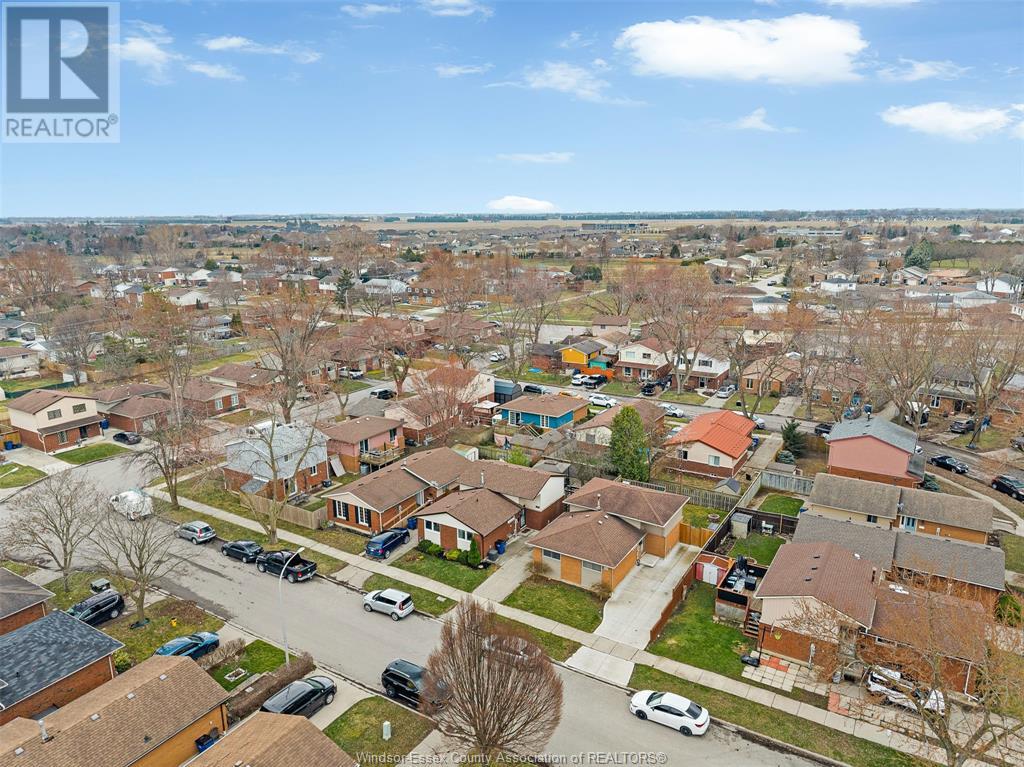3 Bedroom
2 Bathroom
3 Level
Fireplace
Central Air Conditioning
Forced Air, Furnace
Landscaped
$419,900
This beautifully updated 3-level backsplit is nestled on a peaceful crescent near parks, schools, and trails. The open-concept main floor connects a bright living room to a modern kitchen with white cabinetry, quartz countertops, island seating, and a spacious pantry. Patio doors lead to a two-tiered deck and a fully fenced backyard. A custom electric fireplace adds charm to the living area. The main level offers 2 bedrooms and an updated 4-piece bath, including a primary with ensuite and custom shower. The finished lower level includes a third bedroom or office, a cozy rec room, and a laundry/utility area with ample storage. With a newer furnace and central air, this move-in-ready home offers comfort and peace of mind. (id:30130)
Property Details
|
MLS® Number
|
25008656 |
|
Property Type
|
Single Family |
|
Features
|
Concrete Driveway, Side Driveway, Single Driveway |
Building
|
Bathroom Total
|
2 |
|
Bedrooms Above Ground
|
2 |
|
Bedrooms Below Ground
|
1 |
|
Bedrooms Total
|
3 |
|
Appliances
|
Dishwasher, Dryer, Refrigerator, Stove, Washer |
|
Architectural Style
|
3 Level |
|
Constructed Date
|
1978 |
|
Construction Style Attachment
|
Detached |
|
Construction Style Split Level
|
Backsplit |
|
Cooling Type
|
Central Air Conditioning |
|
Exterior Finish
|
Aluminum/vinyl, Brick |
|
Fireplace Fuel
|
Electric |
|
Fireplace Present
|
Yes |
|
Fireplace Type
|
Insert |
|
Flooring Type
|
Carpeted, Ceramic/porcelain, Cushion/lino/vinyl |
|
Foundation Type
|
Concrete |
|
Heating Fuel
|
Natural Gas |
|
Heating Type
|
Forced Air, Furnace |
Land
|
Acreage
|
No |
|
Fence Type
|
Fence |
|
Landscape Features
|
Landscaped |
|
Size Irregular
|
37.9x78 |
|
Size Total Text
|
37.9x78 |
|
Zoning Description
|
Res |
Rooms
| Level |
Type |
Length |
Width |
Dimensions |
|
Second Level |
Kitchen |
|
|
9.5 x 16.11 |
|
Second Level |
Living Room |
|
|
17.3 x 11 |
|
Basement |
Utility Room |
|
|
9 x 9.3 |
|
Basement |
Bedroom |
|
|
10.1 x 9.6 |
|
Basement |
Recreation Room |
|
|
15.10 x 10.1 |
|
Main Level |
Foyer |
|
|
Measurements not available |
|
Main Level |
4pc Ensuite Bath |
|
|
Measurements not available |
|
Main Level |
4pc Bathroom |
|
|
Measurements not available |
|
Main Level |
Bedroom |
|
|
9.3 x 12.5 |
|
Main Level |
Primary Bedroom |
|
|
11.5 x 12.5 |
https://www.realtor.ca/real-estate/28180298/71-copperfield-crescent-chatham






































