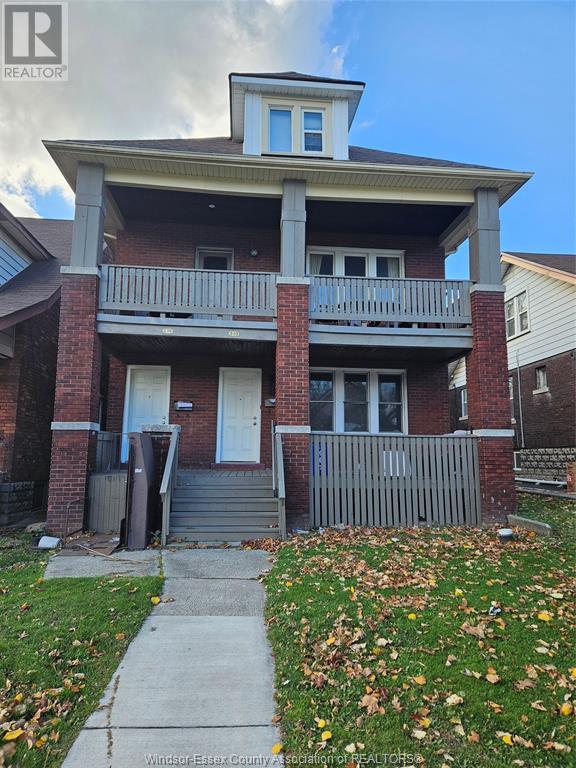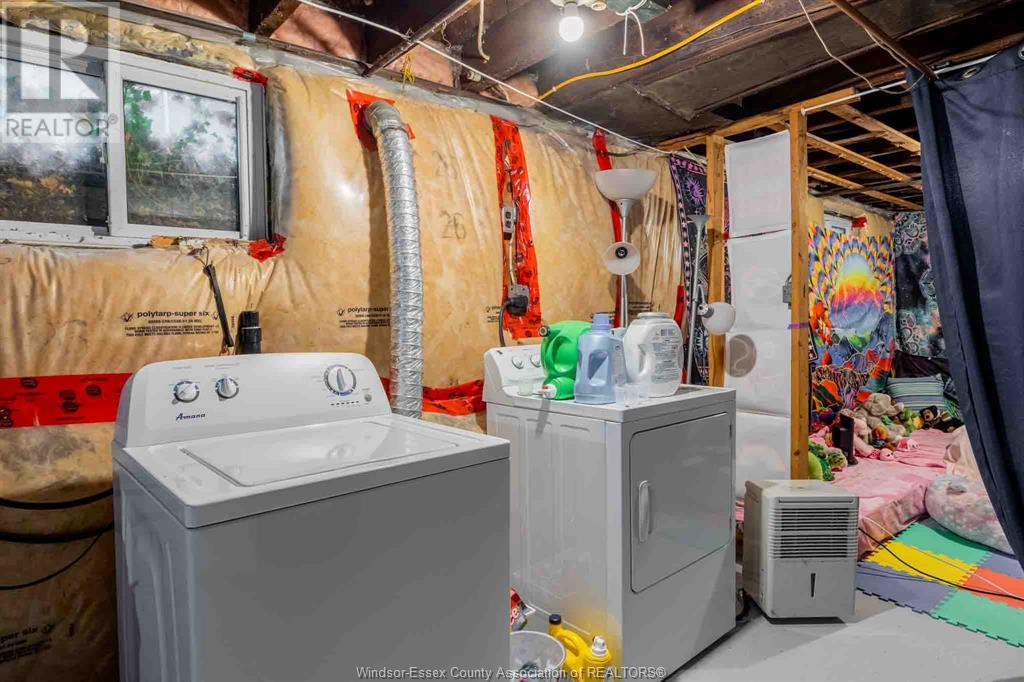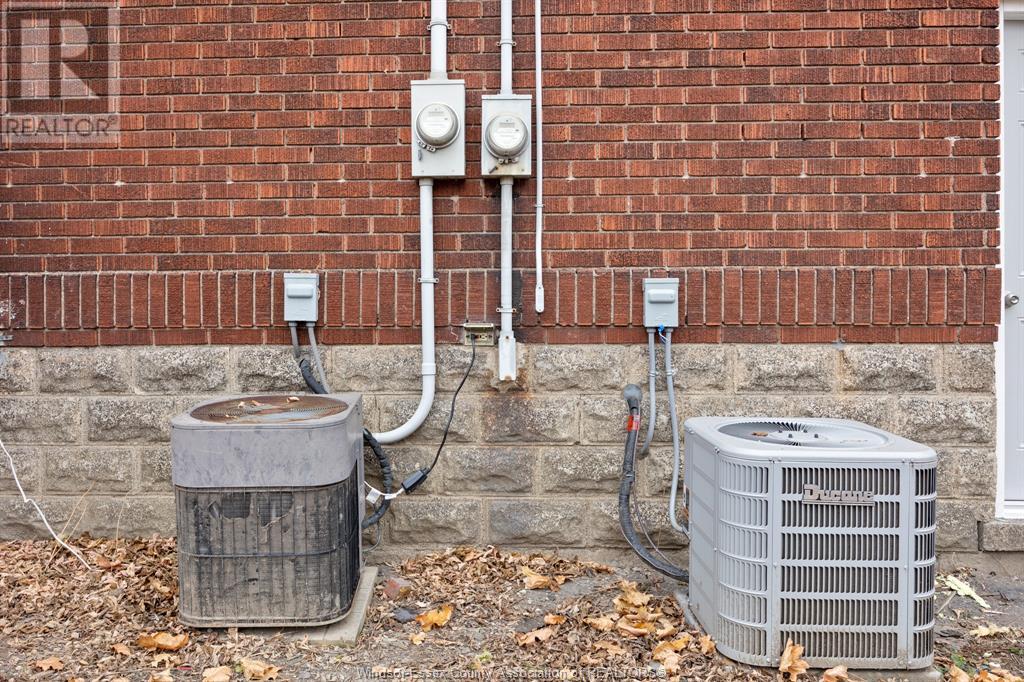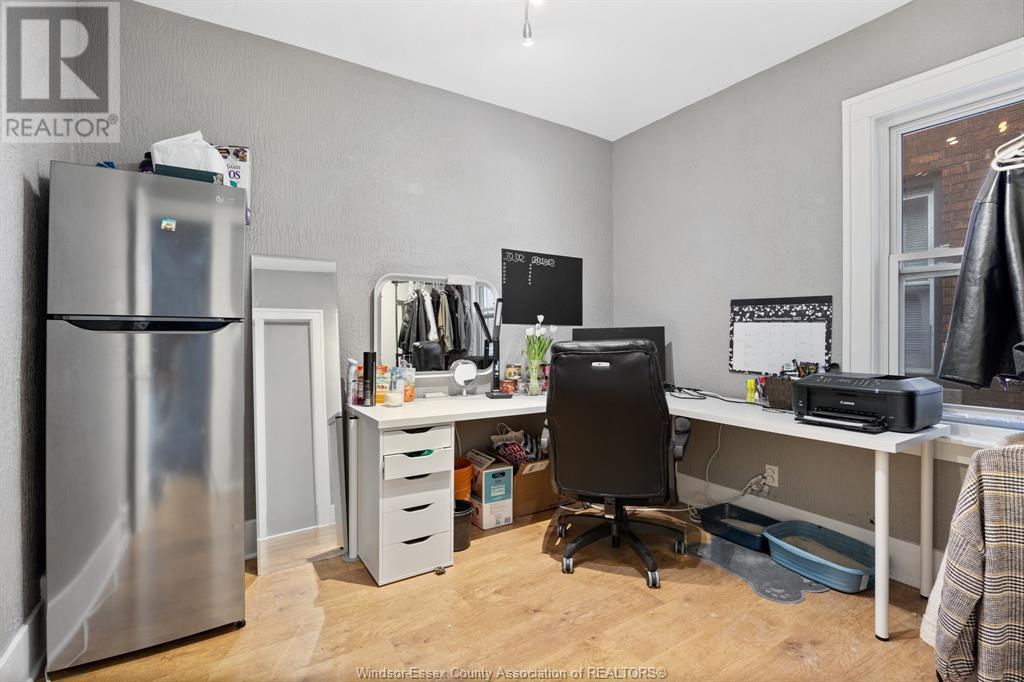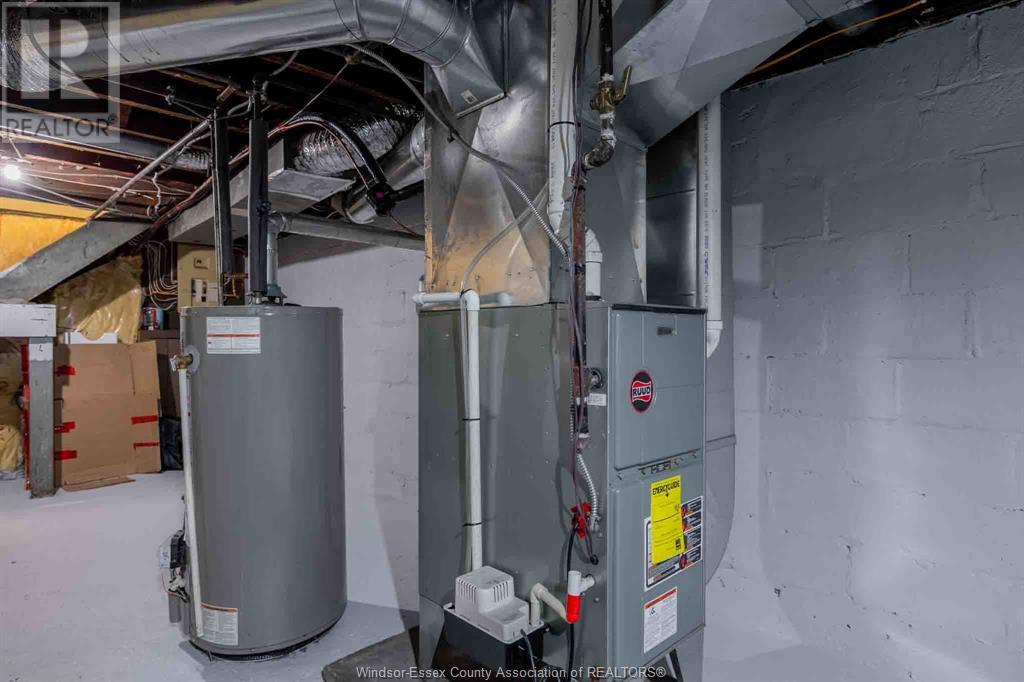693-695 Partington Windsor, Ontario N9B 2N6
7 Bedroom
2 Bathroom
Fireplace
Central Air Conditioning, Heat Pump
Forced Air, Furnace, Heat Pump
$629,900
$35,000 IN IMPROVEMENTS IN THE PAST 3 MONTHS! New Roof, all new plumbing, all new wiring. Brick up and down duplex, offering 3 bedrooms on the main floor unit, 1 full bath, living room, dining room, kitchen and a 4 piece bath. Upper unit has spacious living rm, dining rm, kitchen, 4 bedrooms and 1 full bath. Balcony front and back with great views of the neighbourhood. Divided basement with separate laundry and storage for each unit. Unit 693 - $2025 includes (200 for utilities cap), Unit 695 - $2600 includes (240 utilities cap); Both units leased until April 2025. (id:30130)
Property Details
| MLS® Number | 24019802 |
| Property Type | Single Family |
| Features | Front Driveway |
Building
| Bathroom Total | 2 |
| Bedrooms Above Ground | 7 |
| Bedrooms Total | 7 |
| Appliances | Dryer, Washer, Two Stoves, Two Refrigerators |
| Construction Style Attachment | Detached |
| Cooling Type | Central Air Conditioning, Heat Pump |
| Exterior Finish | Brick |
| Fireplace Fuel | Gas |
| Fireplace Present | Yes |
| Fireplace Type | Insert |
| Flooring Type | Ceramic/porcelain, Hardwood, Laminate |
| Foundation Type | Block |
| Heating Fuel | Natural Gas |
| Heating Type | Forced Air, Furnace, Heat Pump |
| Stories Total | 3 |
| Type | Duplex |
Land
| Acreage | No |
| Size Irregular | 35x114.75 |
| Size Total Text | 35x114.75 |
| Zoning Description | Res |
Rooms
| Level | Type | Length | Width | Dimensions |
|---|---|---|---|---|
| Second Level | 4pc Bathroom | Measurements not available | ||
| Second Level | Bedroom | Measurements not available | ||
| Second Level | Bedroom | Measurements not available | ||
| Second Level | Kitchen | Measurements not available | ||
| Second Level | Dining Room | Measurements not available | ||
| Second Level | Living Room | Measurements not available | ||
| Third Level | Bedroom | Measurements not available | ||
| Third Level | Bedroom | Measurements not available | ||
| Main Level | 4pc Bathroom | Measurements not available | ||
| Main Level | Bedroom | Measurements not available | ||
| Main Level | Bedroom | Measurements not available | ||
| Main Level | Bedroom | Measurements not available | ||
| Main Level | Kitchen | Measurements not available | ||
| Main Level | Dining Room | Measurements not available | ||
| Main Level | Living Room | Measurements not available | ||
| Main Level | Foyer | Measurements not available |
https://www.realtor.ca/real-estate/27340703/693-695-partington-windsor
Contact Us
Contact us for more information

