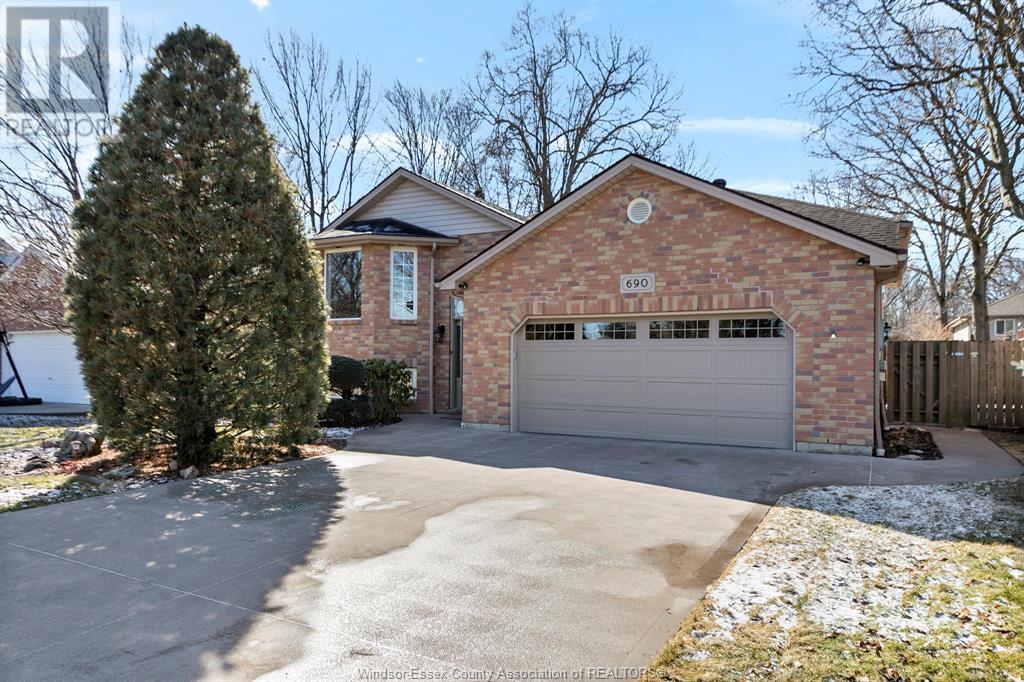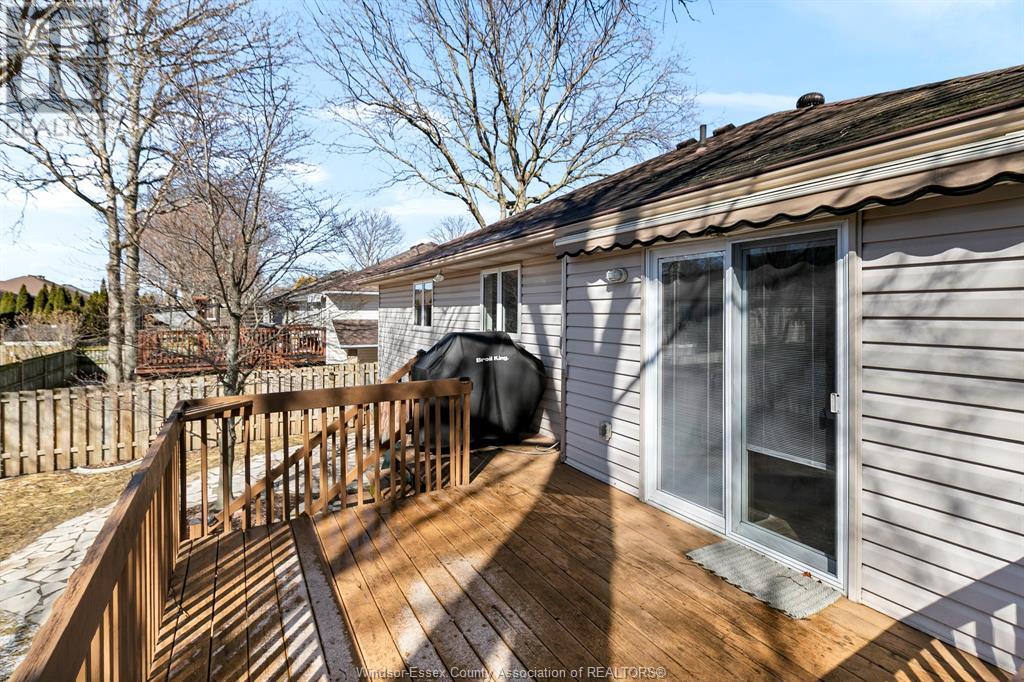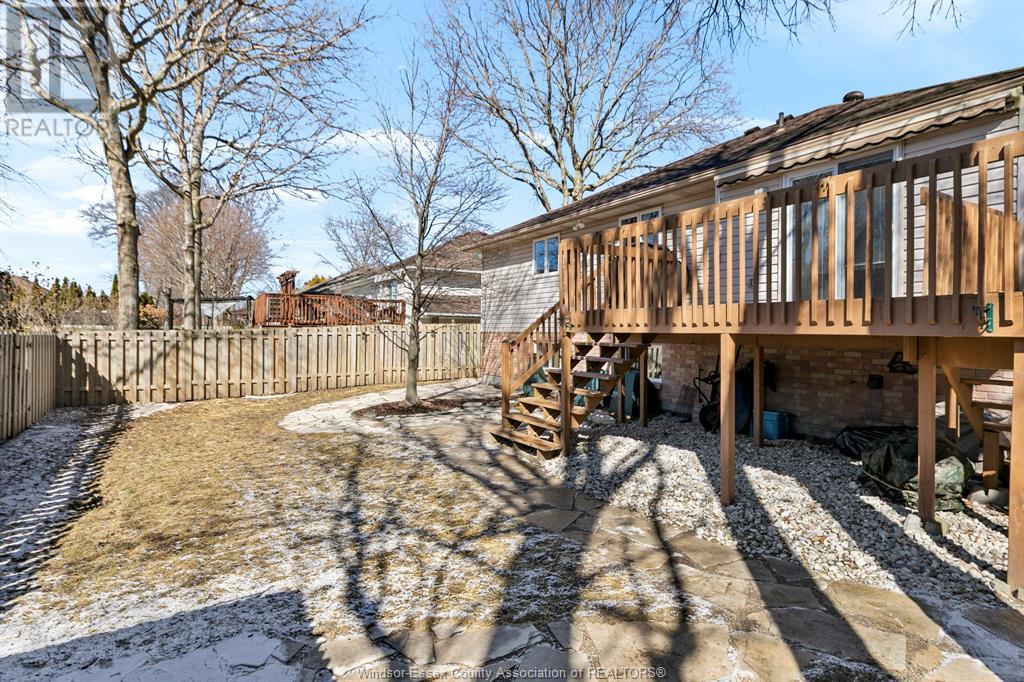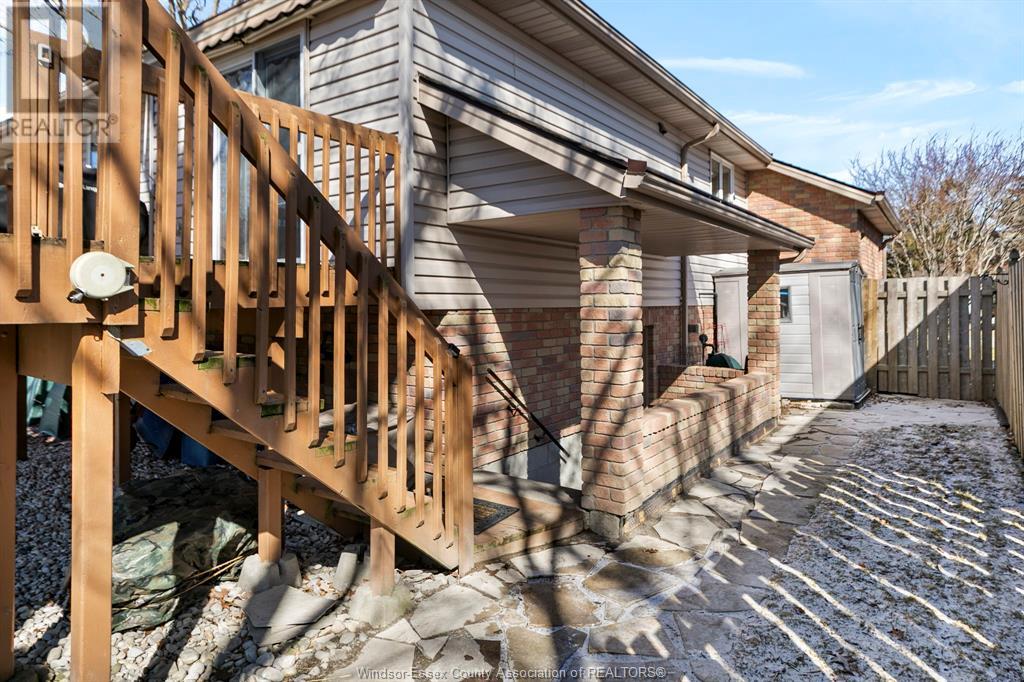690 Delaware Avenue Lasalle, Ontario N9J 3J8
$752,900
Wonderfully updated and meticulously well maintained original owner home! Very desirable LaSalle location boasting mature trees and set amongst many million dollar homes. Short walk to both LaSalle Public and Sacred Heart Catholic Schools. This oversized raised ranch presents nearly 3200 sq ft of appealing living space (size per MPAC). Countless improvements. Perfect for large and extended families. The bright and sprawling basement offers great potential for in-law suite/ADU conversion (Fantastic covered grade entrance leads to a laundry, workshop, spacious secondary rec room and adjacent bedroom with ensuite bath). All 4 bedrooms are very comfortably sized. 2 ensuite baths. 3 family rooms to gather. Unique custom design with open 2 storey ceiling in bsmt family rm. Insulated heated garage. Fenced yard. Peaceful mature neighbourhood where pride of ownership is evident! Call now! (id:30130)
Open House
This property has open houses!
1:00 pm
Ends at:3:00 pm
Property Details
| MLS® Number | 25007343 |
| Property Type | Single Family |
| Features | Double Width Or More Driveway, Concrete Driveway, Finished Driveway |
Building
| Bathroom Total | 3 |
| Bedrooms Above Ground | 3 |
| Bedrooms Below Ground | 1 |
| Bedrooms Total | 4 |
| Appliances | Central Vacuum, Dishwasher, Dryer, Microwave Range Hood Combo, Refrigerator, Stove, Washer |
| Architectural Style | Bi-level, Raised Ranch |
| Constructed Date | 1994 |
| Construction Style Attachment | Detached |
| Cooling Type | Central Air Conditioning |
| Exterior Finish | Aluminum/vinyl, Brick |
| Fireplace Fuel | Gas |
| Fireplace Present | Yes |
| Fireplace Type | Direct Vent |
| Flooring Type | Carpeted, Ceramic/porcelain, Hardwood, Cushion/lino/vinyl |
| Foundation Type | Concrete |
| Heating Fuel | Natural Gas |
| Heating Type | Forced Air, Furnace |
| Size Interior | 1,611 Ft2 |
| Total Finished Area | 1611 Sqft |
| Type | House |
Parking
| Attached Garage | |
| Garage | |
| Heated Garage |
Land
| Acreage | No |
| Fence Type | Fence |
| Landscape Features | Landscaped |
| Size Irregular | 60x |
| Size Total Text | 60x |
| Zoning Description | Res |
Rooms
| Level | Type | Length | Width | Dimensions |
|---|---|---|---|---|
| Lower Level | 4pc Ensuite Bath | Measurements not available | ||
| Lower Level | Recreation Room | Measurements not available | ||
| Lower Level | Laundry Room | Measurements not available | ||
| Lower Level | Workshop | Measurements not available | ||
| Lower Level | Bedroom | Measurements not available | ||
| Lower Level | Family Room/fireplace | Measurements not available | ||
| Main Level | 4pc Ensuite Bath | Measurements not available | ||
| Main Level | 4pc Bathroom | Measurements not available | ||
| Main Level | Bedroom | Measurements not available | ||
| Main Level | Bedroom | Measurements not available | ||
| Main Level | Primary Bedroom | Measurements not available | ||
| Main Level | Eating Area | Measurements not available | ||
| Main Level | Kitchen | Measurements not available | ||
| Main Level | Dining Room | Measurements not available | ||
| Main Level | Living Room | Measurements not available | ||
| Main Level | Foyer | Measurements not available |
https://www.realtor.ca/real-estate/28106569/690-delaware-avenue-lasalle
Contact Us
Contact us for more information












































