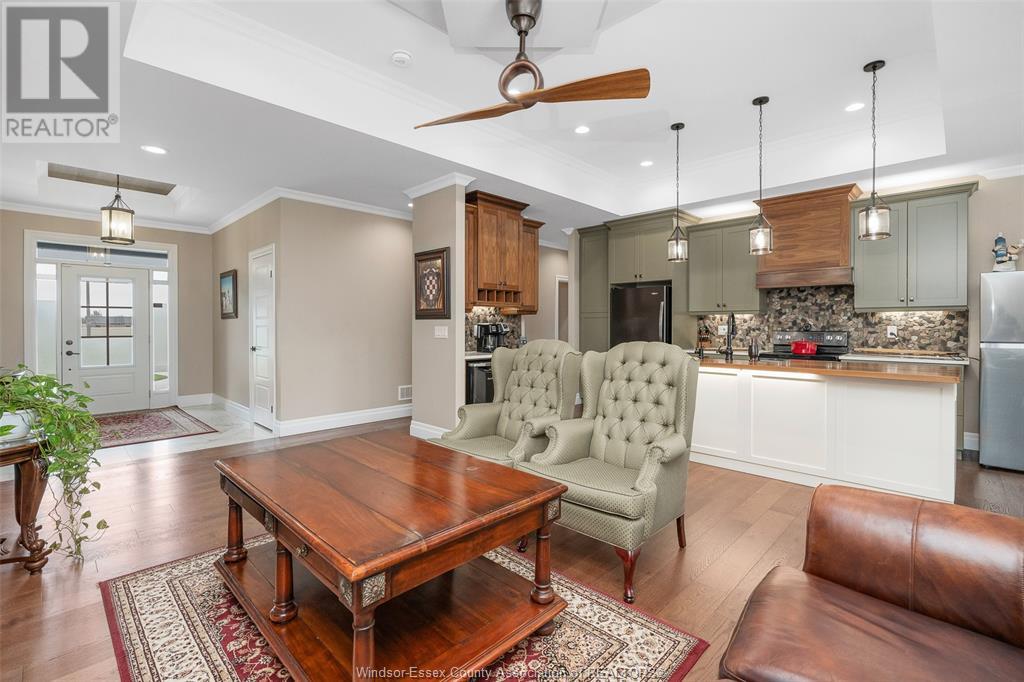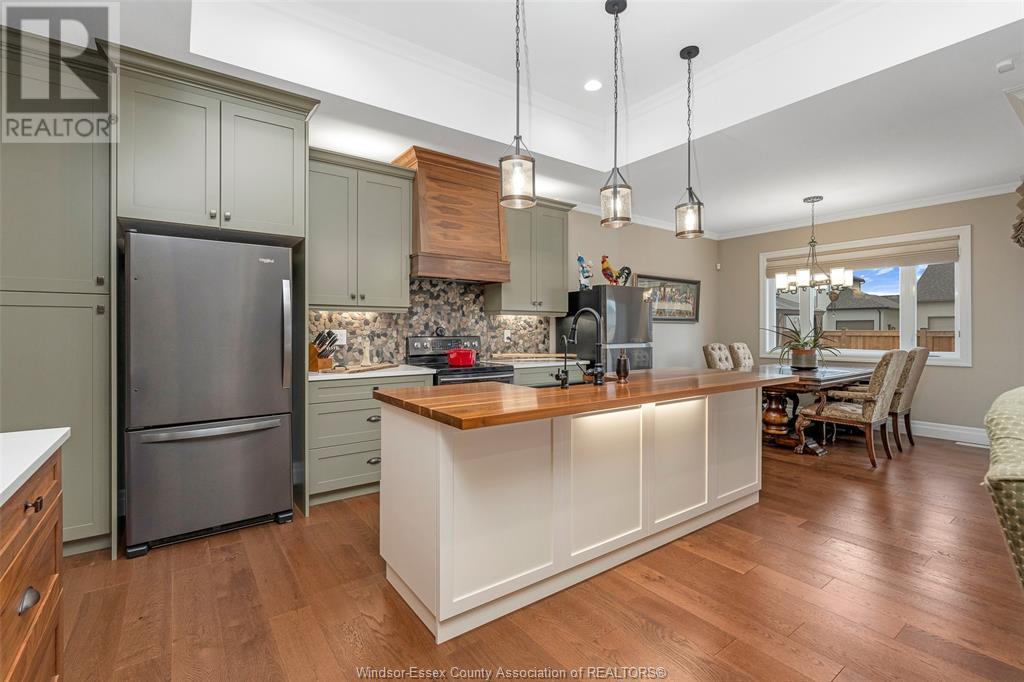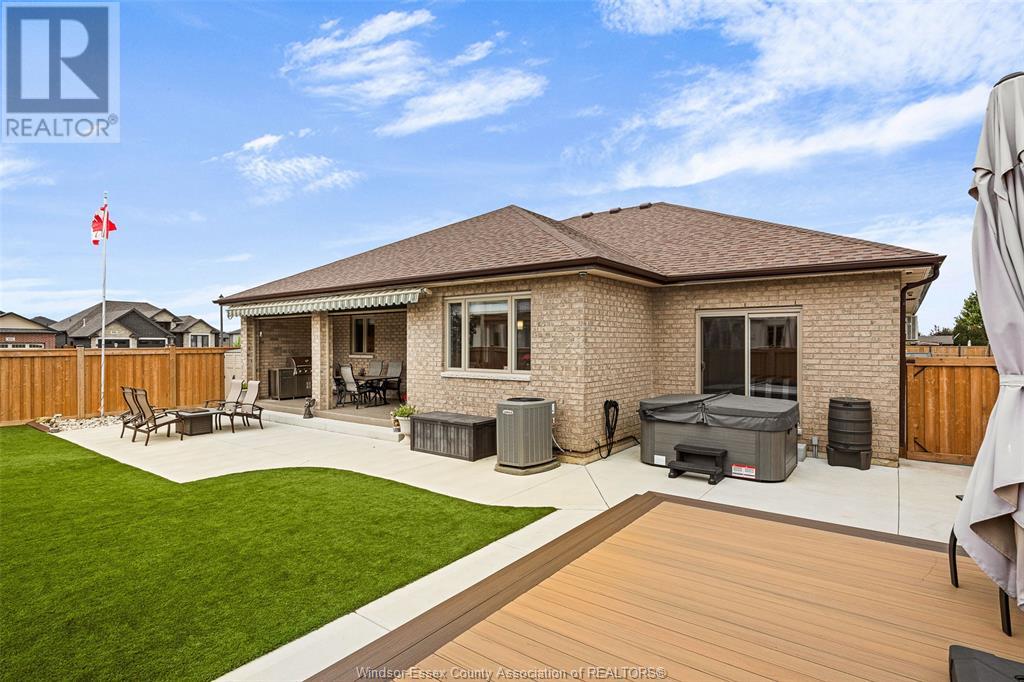3 Bedroom
3 Bathroom
1,850 ft2
Ranch
Fireplace
Central Air Conditioning
Forced Air, Furnace, Heat Recovery Ventilation (Hrv)
Landscaped
$929,500
AMAZING CUSTOM-BUILT FULL BRICK RANCH IN AMHERSTBURG, STEPS AWAY FROM POINTE WEST GOLF COURSE. THE MAIN FLOOR OFFERS 1850 SQFT OF OPEN-CONCEPT LIVING. ENJOY ENTERTAINING IN YOUR GORGEOUS KITCHEN OVERLOOKING A COZY LIVING ROOM WITH FIREPLACE. HARDWOOD AND CERAMICS FLOORS THROUGHOUT, MAIN FLOOR LAUNDRY, 3 BEDROOMS, PRIMARY BEDROOM WITH ENSUITE AND LARGE WALK-IN CLOSET. THE FULLY FINISHED BASEMENT IS A MASSIVE FAMILY ROOM WITH A DEN, STORAGE ROOM, UTILITY ROOM, AND 3PC BATHROOM, A 2.5-CAR GARAGE WITH AN EPOXY-FINISHED FLOOR. ENJOY RELAXING IN YOUR BACKYARD UNDER YOUR COVERED PORCH WITH AUTOMATIC SCREENS, OR CHILL ON YOUR DECK UNDER A GAZEBO. THESE OWNERS HAVE TAKEN CARE OF EVERYTHING. ABSOLUTELY NOTHING TO DO HERE. CALL TODAY FOR YOUR PRIVATE SHOWING (id:30130)
Property Details
|
MLS® Number
|
24026399 |
|
Property Type
|
Single Family |
|
Features
|
Double Width Or More Driveway, Concrete Driveway, Front Driveway |
Building
|
Bathroom Total
|
3 |
|
Bedrooms Above Ground
|
3 |
|
Bedrooms Total
|
3 |
|
Appliances
|
Dishwasher, Dryer, Refrigerator, Stove, Washer |
|
Architectural Style
|
Ranch |
|
Constructed Date
|
2021 |
|
Construction Style Attachment
|
Detached |
|
Cooling Type
|
Central Air Conditioning |
|
Exterior Finish
|
Brick |
|
Fireplace Fuel
|
Electric |
|
Fireplace Present
|
Yes |
|
Fireplace Type
|
Insert |
|
Flooring Type
|
Carpeted, Ceramic/porcelain, Hardwood |
|
Foundation Type
|
Concrete |
|
Heating Fuel
|
Natural Gas |
|
Heating Type
|
Forced Air, Furnace, Heat Recovery Ventilation (hrv) |
|
Stories Total
|
1 |
|
Size Interior
|
1,850 Ft2 |
|
Total Finished Area
|
1850 Sqft |
|
Type
|
House |
Parking
|
Attached Garage
|
|
|
Garage
|
|
|
Inside Entry
|
|
Land
|
Acreage
|
No |
|
Fence Type
|
Fence |
|
Landscape Features
|
Landscaped |
|
Size Irregular
|
62x127.95 Ft |
|
Size Total Text
|
62x127.95 Ft |
|
Zoning Description
|
Res |
Rooms
| Level |
Type |
Length |
Width |
Dimensions |
|
Lower Level |
3pc Bathroom |
|
|
Measurements not available |
|
Lower Level |
Den |
|
|
Measurements not available |
|
Lower Level |
Utility Room |
|
|
Measurements not available |
|
Lower Level |
Storage |
|
|
Measurements not available |
|
Lower Level |
Family Room |
|
|
Measurements not available |
|
Main Level |
4pc Ensuite Bath |
|
|
Measurements not available |
|
Main Level |
4pc Bathroom |
|
|
Measurements not available |
|
Main Level |
Primary Bedroom |
|
|
Measurements not available |
|
Main Level |
Laundry Room |
|
|
Measurements not available |
|
Main Level |
Bedroom |
|
|
Measurements not available |
|
Main Level |
Bedroom |
|
|
Measurements not available |
|
Main Level |
Eating Area |
|
|
Measurements not available |
|
Main Level |
Kitchen |
|
|
Measurements not available |
|
Main Level |
Living Room/fireplace |
|
|
Measurements not available |
|
Main Level |
Foyer |
|
|
Measurements not available |
https://www.realtor.ca/real-estate/27587532/69-hilton-court-amherstburg










































