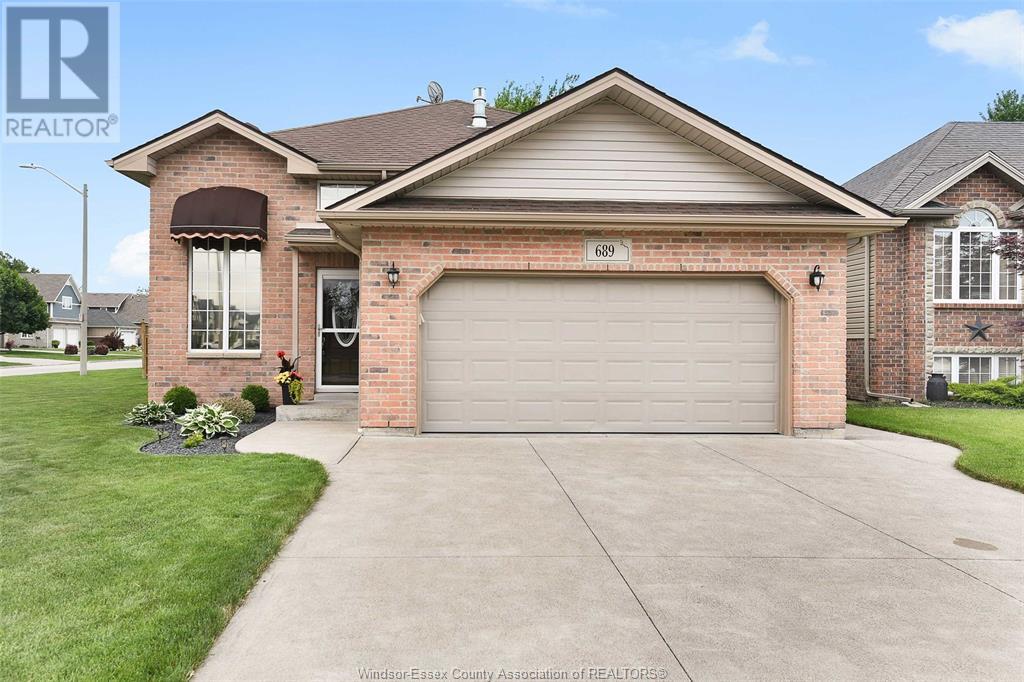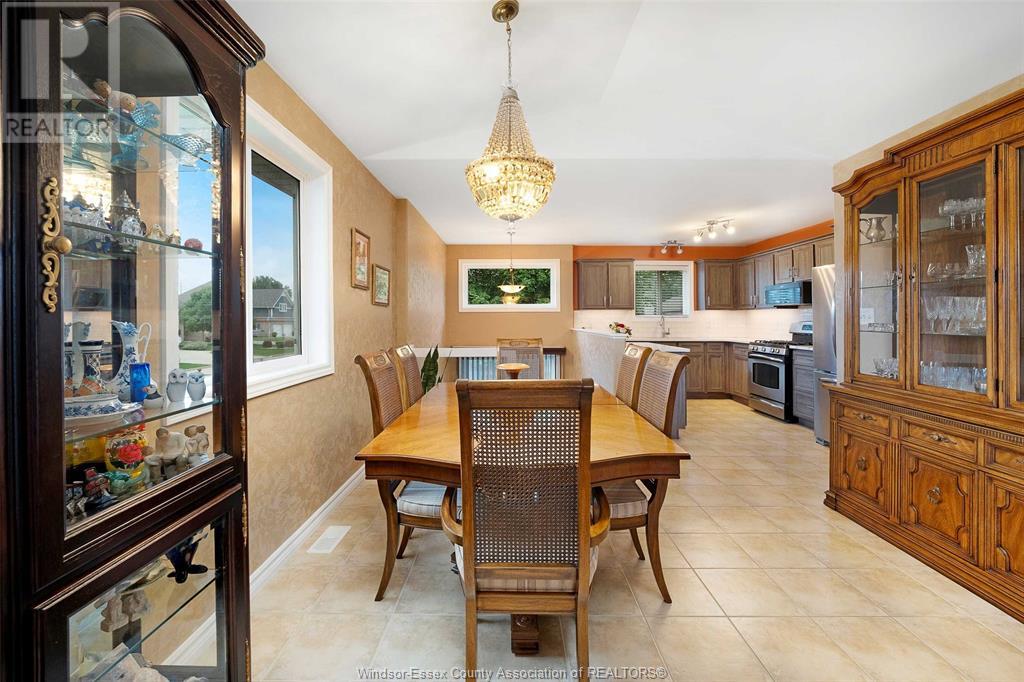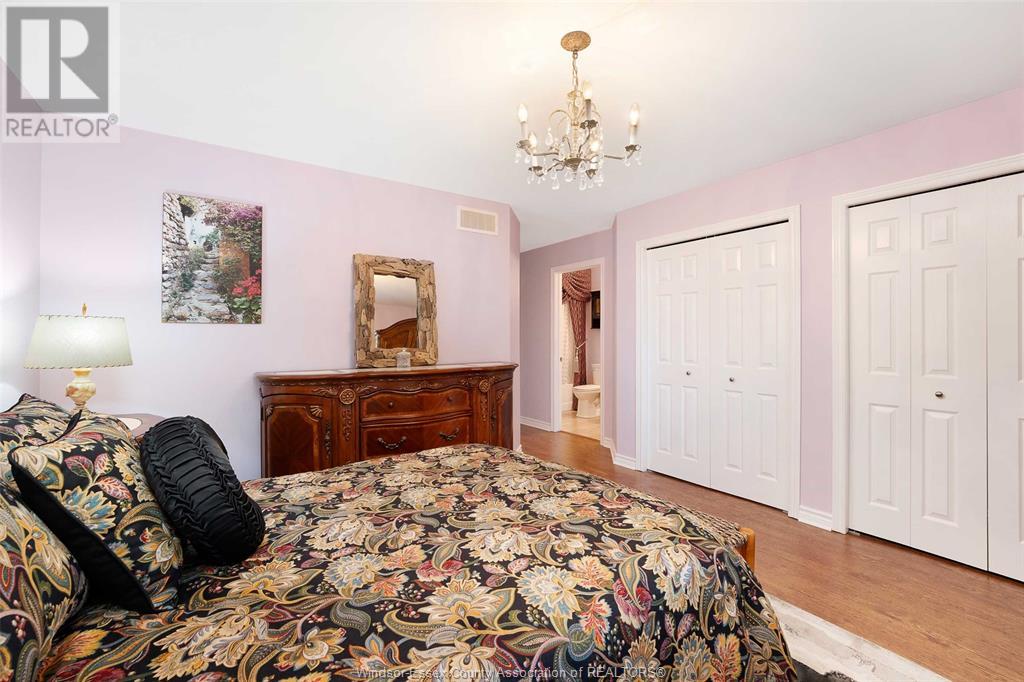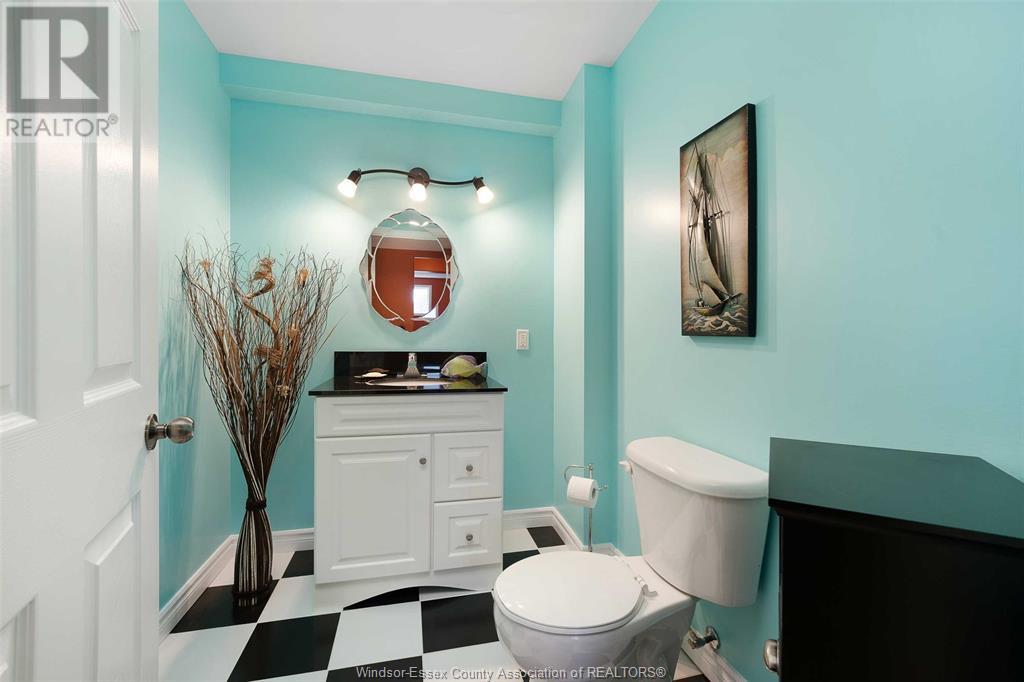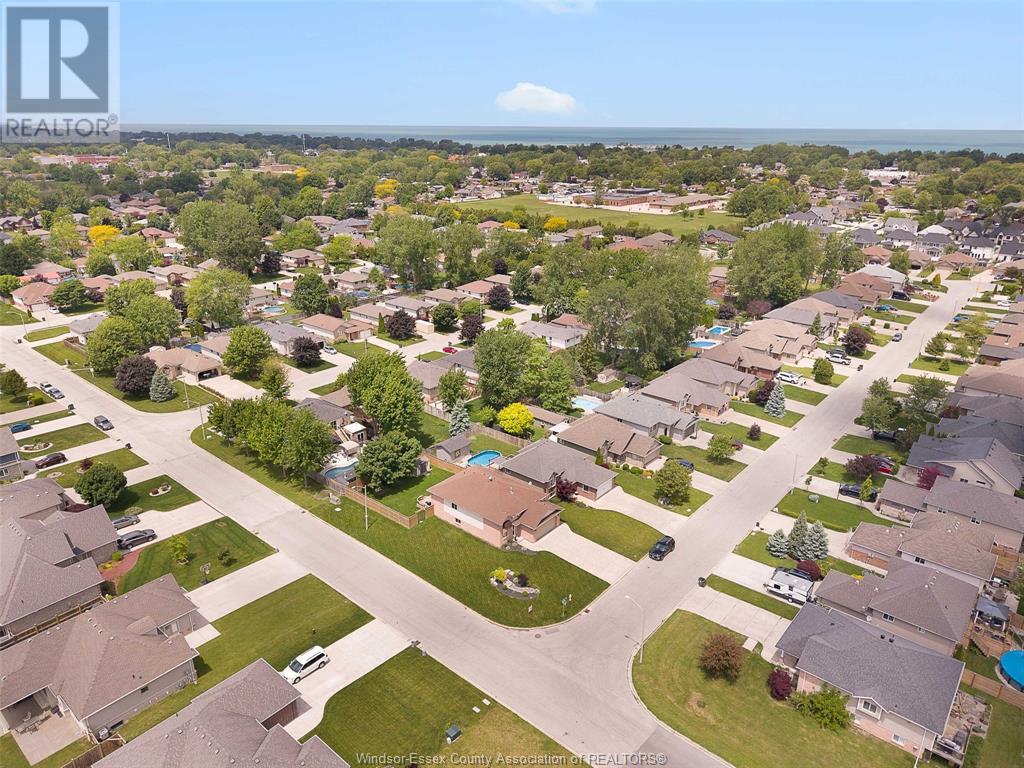4 Bedroom
3 Bathroom
Raised Ranch
Fireplace
Central Air Conditioning
Floor Heat, Forced Air
Landscaped
$679,689
Custom-Built Family Home in the heart of Belle River. Welcome to this meticulously maintained, custom-built family home, ideally located in one of the Belle River’s most sought-after neighborhoods. Nestled on a beautifully landscaped large corner lot, this stunning property offers the perfect blend of elegance, comfort and functionality. Step inside to discover a spacious layout feat 4 bdrms, 3 full baths, including a primary suite with a 4-pc ensuite. The heart of the home is gorgeous fully updated kit (2020) with modern finishes that will impress any chef. The thoughtful design include a double staircase at both the front and rear of the home enhancing flow and convenience throughout. Enjoy cozy evening by the gas fireplace in the fully finished basement which also boasts a games area, perfect for a family fun or entertaining guests. Outside the home continues to impress with a rear deck that leads to a private fully fenced backyard, offering the idea retreat for relaxation or summer gatherings. 6 zone sprinkler system front & back Additional feat. include a cement driveway, attached double garage and professional landscaping that showcases true pride of ownership. This is a rare opportunity to own a truly exceptional home in a prime location don’t miss your chance to make it yours! (id:30130)
Property Details
|
MLS® Number
|
25013048 |
|
Property Type
|
Single Family |
|
Features
|
Double Width Or More Driveway, Concrete Driveway, Front Driveway |
Building
|
Bathroom Total
|
3 |
|
Bedrooms Above Ground
|
3 |
|
Bedrooms Below Ground
|
1 |
|
Bedrooms Total
|
4 |
|
Appliances
|
Dishwasher, Dryer, Microwave, Stove, Washer |
|
Architectural Style
|
Raised Ranch |
|
Constructed Date
|
2007 |
|
Construction Style Attachment
|
Detached |
|
Cooling Type
|
Central Air Conditioning |
|
Exterior Finish
|
Aluminum/vinyl, Brick |
|
Fireplace Fuel
|
Gas |
|
Fireplace Present
|
Yes |
|
Fireplace Type
|
Direct Vent |
|
Flooring Type
|
Carpeted, Ceramic/porcelain, Hardwood, Laminate |
|
Foundation Type
|
Concrete |
|
Half Bath Total
|
1 |
|
Heating Fuel
|
Natural Gas |
|
Heating Type
|
Floor Heat, Forced Air |
|
Type
|
House |
Parking
|
Attached Garage
|
|
|
Garage
|
|
|
Inside Entry
|
|
Land
|
Acreage
|
No |
|
Fence Type
|
Fence |
|
Landscape Features
|
Landscaped |
|
Size Irregular
|
59.06x131.23 Ft |
|
Size Total Text
|
59.06x131.23 Ft |
|
Zoning Description
|
Res |
Rooms
| Level |
Type |
Length |
Width |
Dimensions |
|
Lower Level |
2pc Bathroom |
|
|
7 x 5.11 |
|
Lower Level |
Laundry Room |
|
|
11.9 x 14.1 |
|
Lower Level |
Games Room |
|
|
12 x 12.10 |
|
Lower Level |
Bedroom |
|
|
11.9 x 14 |
|
Lower Level |
Family Room/fireplace |
|
|
18.9 x 26.9 |
|
Main Level |
4pc Ensuite Bath |
|
|
5 x 8.9 |
|
Main Level |
4pc Bathroom |
|
|
5.1 x 10.1 |
|
Main Level |
Bedroom |
|
|
14.4 x 10 |
|
Main Level |
Bedroom |
|
|
10.9 x 12.2 |
|
Main Level |
Primary Bedroom |
|
|
14.4 x 17.8 |
|
Main Level |
Kitchen |
|
|
8.11 x 11.11 |
|
Main Level |
Dining Room |
|
|
11.11 x 13 |
|
Main Level |
Living Room |
|
|
12 x 14.2 |
|
Main Level |
Foyer |
|
|
11.7 x 7.6 |
https://www.realtor.ca/real-estate/28409365/689-helena-crescent-belle-river

