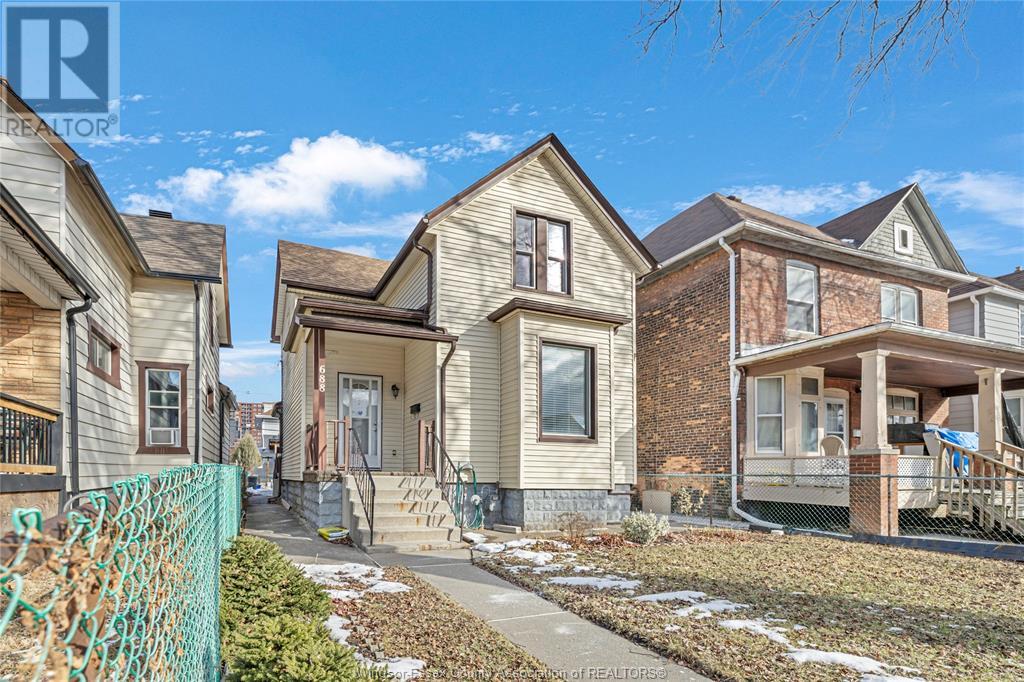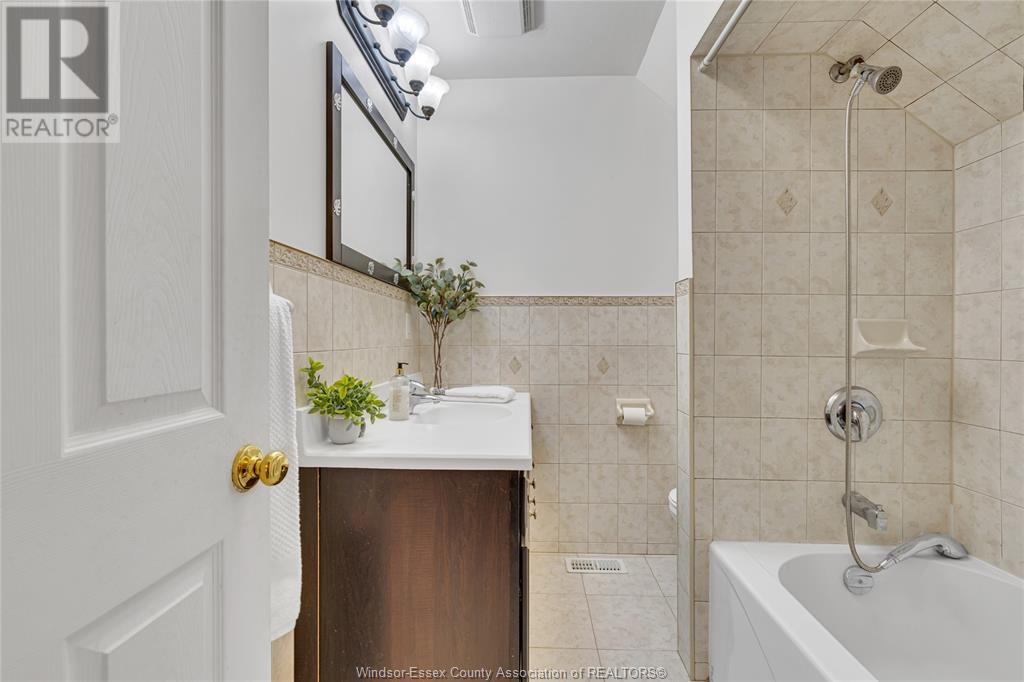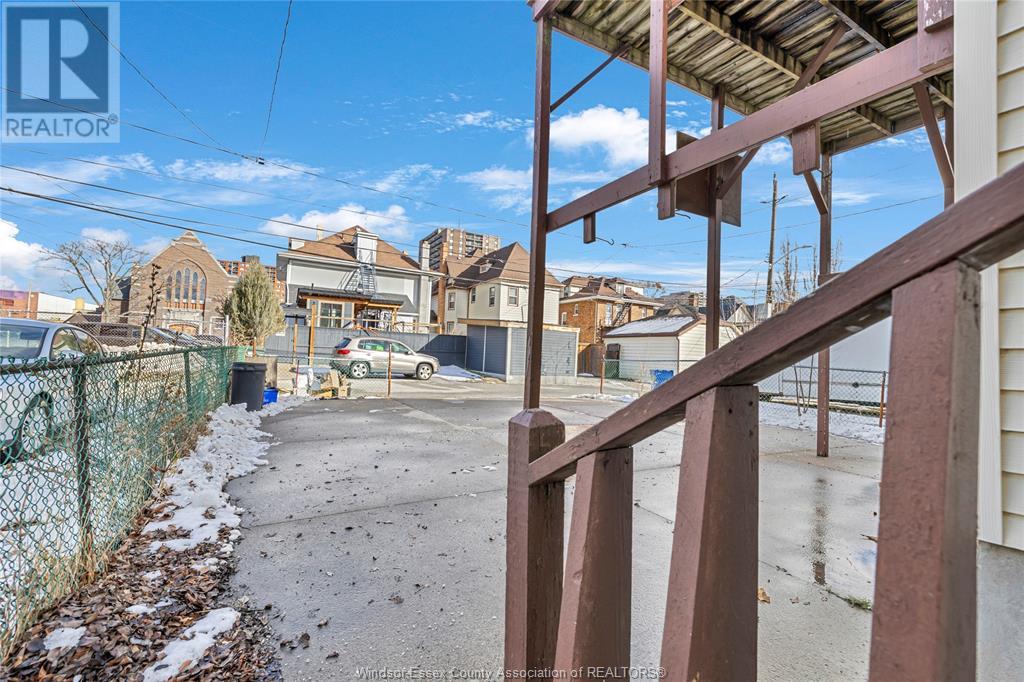3 Bedroom
2 Bathroom
Central Air Conditioning
Forced Air, Furnace
Landscaped
$329,900
A true gem in the heart of downtown! Same owners for 45 yrs and pride of ownership is evident throughout. Main floor features large bright liv rm & formal din rm with high ceilings & natural hardwood floors. Eat in kitchen with tons of solid wood cupboards, plenty of counter space & all appliances incl. Upstairs we have a 4 pc. bath, 2 good size beds and a sitting area which was originally a 3rd bed (simply add a wall & door to convert it back). In the basement we have a nice size family rm, laundry rm, 2 pc. bath and utility rm w/lots of storage. Sundeck balcony on 2nd floor. Rear parking. All updates incl. roof, furnace, AC, plumbing, electrical, windows & doors were completed in 2010. Close to all amenities incl. schools, churches, parks & shopping. It's a short walk to the riverfront, a 5 min drive to the UofW and conveniently located between the US Tunnel & Bridge. Book your personal viewing today. (id:30130)
Property Details
|
MLS® Number
|
25001923 |
|
Property Type
|
Single Family |
|
Features
|
Double Width Or More Driveway, Rear Driveway |
Building
|
Bathroom Total
|
2 |
|
Bedrooms Above Ground
|
3 |
|
Bedrooms Total
|
3 |
|
Appliances
|
Dishwasher, Dryer, Microwave, Refrigerator, Stove, Washer |
|
Construction Style Attachment
|
Detached |
|
Cooling Type
|
Central Air Conditioning |
|
Exterior Finish
|
Aluminum/vinyl |
|
Flooring Type
|
Carpeted, Ceramic/porcelain, Hardwood |
|
Foundation Type
|
Block |
|
Half Bath Total
|
1 |
|
Heating Fuel
|
Natural Gas |
|
Heating Type
|
Forced Air, Furnace |
|
Stories Total
|
2 |
|
Type
|
House |
Land
|
Acreage
|
No |
|
Landscape Features
|
Landscaped |
|
Size Irregular
|
30x90 |
|
Size Total Text
|
30x90 |
|
Zoning Description
|
Res |
Rooms
| Level |
Type |
Length |
Width |
Dimensions |
|
Second Level |
4pc Bathroom |
|
|
Measurements not available |
|
Second Level |
Bedroom |
|
|
Measurements not available |
|
Second Level |
Bedroom |
|
|
Measurements not available |
|
Second Level |
Primary Bedroom |
|
|
Measurements not available |
|
Basement |
2pc Bathroom |
|
|
Measurements not available |
|
Basement |
Utility Room |
|
|
Measurements not available |
|
Basement |
Laundry Room |
|
|
Measurements not available |
|
Basement |
Family Room |
|
|
Measurements not available |
|
Main Level |
Kitchen |
|
|
Measurements not available |
|
Main Level |
Dining Room |
|
|
Measurements not available |
|
Main Level |
Living Room |
|
|
Measurements not available |
|
Main Level |
Foyer |
|
|
Measurements not available |
https://www.realtor.ca/real-estate/27858457/688-dougall-windsor



































