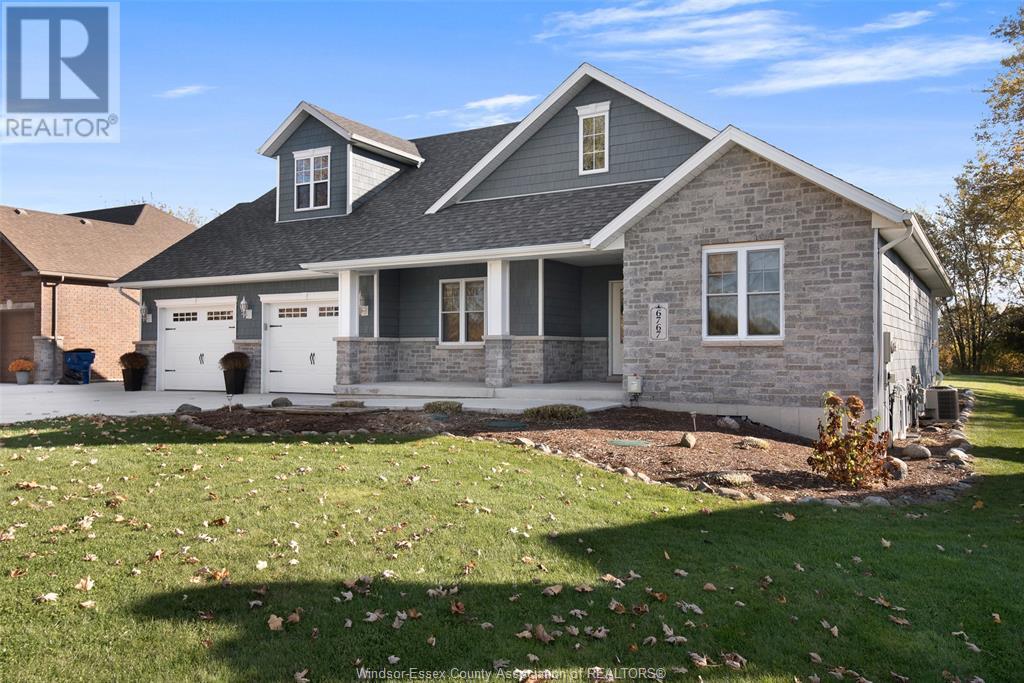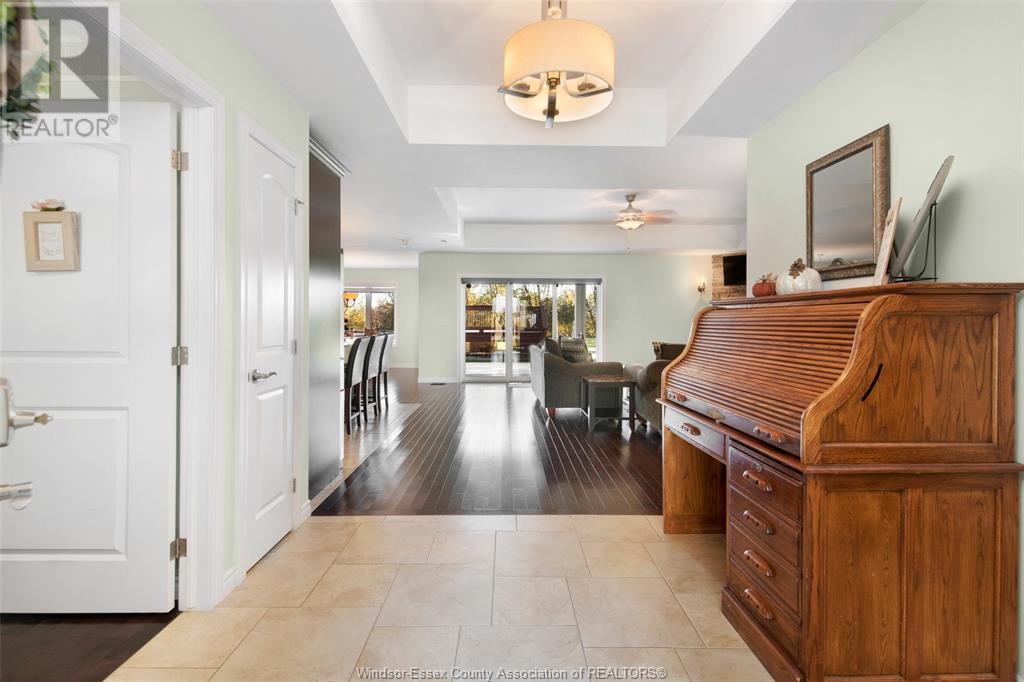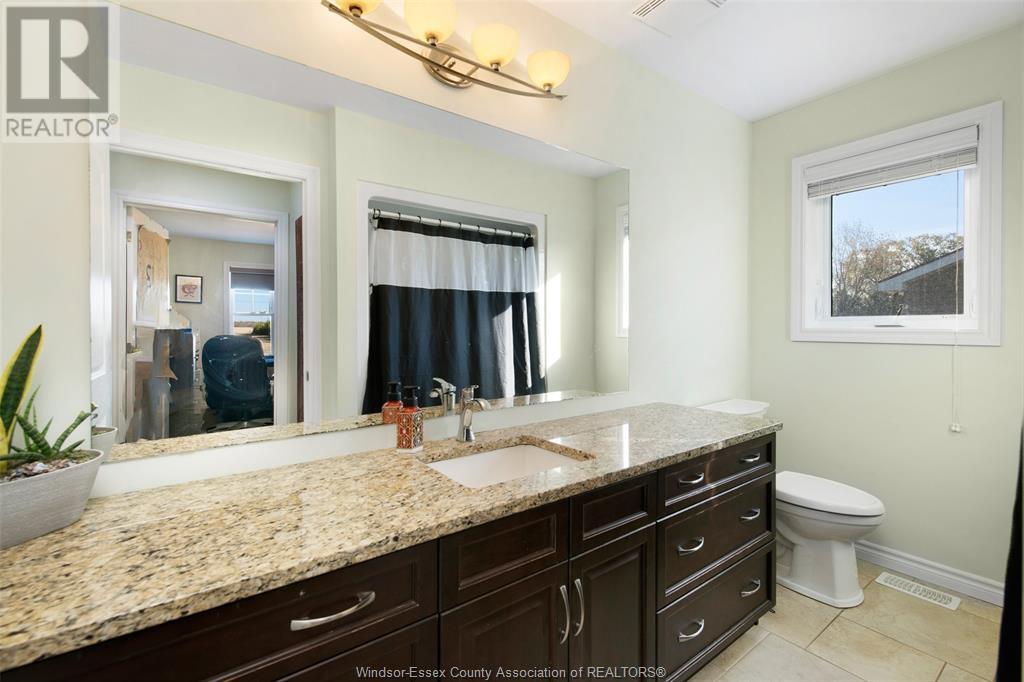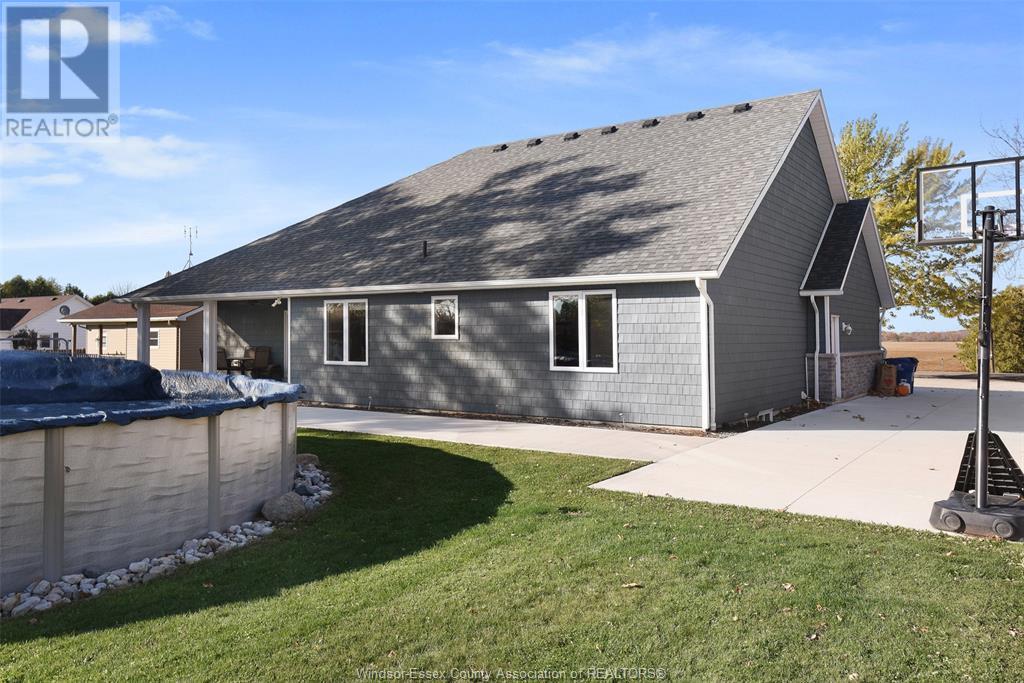3 Bedroom
2 Bathroom
1,800 ft2
Ranch
Fireplace
Above Ground Pool
Central Air Conditioning
Forced Air
$799,000
Welcome to this beautiful ranch, 3-bedroom, 2-bathroom home offering 1, 800 square feet of stylish and comfortable living space. Featuring rich hardwood floors throughout, tray ceilings, and granite countertops, this home blends elegance with everyday functionality. The spacious primary bedroom boasts a private 3-piece ensuite and a walk-in closet, providing a peaceful retreat. An open-concept layout flows seamlessly through the main living areas, making it perfect for entertaining or relaxing at home. Enjoy added security and convenience with a built-in sprinkler and alarm system. The full unfinished basement offers endless potential for customization, whether you're looking to add more living space, a home gym, or extra storage. Step outside to a large backyard with no rear neighbours, offering rare privacy and plenty of room to play, garden, or host outdoor gatherings. Don't miss your chance to own this move-in ready home with modern upgrades and room to grow! (id:30130)
Property Details
|
MLS® Number
|
25014434 |
|
Property Type
|
Single Family |
|
Features
|
Double Width Or More Driveway, Concrete Driveway |
|
Pool Features
|
Pool Equipment |
|
Pool Type
|
Above Ground Pool |
Building
|
Bathroom Total
|
2 |
|
Bedrooms Above Ground
|
3 |
|
Bedrooms Total
|
3 |
|
Appliances
|
Dishwasher, Freezer, Microwave, Refrigerator, Stove, Washer |
|
Architectural Style
|
Ranch |
|
Constructed Date
|
2015 |
|
Construction Style Attachment
|
Detached |
|
Cooling Type
|
Central Air Conditioning |
|
Exterior Finish
|
Aluminum/vinyl, Stone |
|
Fireplace Fuel
|
Gas |
|
Fireplace Present
|
Yes |
|
Fireplace Type
|
Insert |
|
Flooring Type
|
Ceramic/porcelain, Hardwood |
|
Foundation Type
|
Concrete |
|
Heating Fuel
|
Natural Gas |
|
Heating Type
|
Forced Air |
|
Stories Total
|
1 |
|
Size Interior
|
1,800 Ft2 |
|
Total Finished Area
|
1800 Sqft |
|
Type
|
House |
Parking
Land
|
Acreage
|
No |
|
Sewer
|
Septic System |
|
Size Irregular
|
86.35 X 296.70 Ft |
|
Size Total Text
|
86.35 X 296.70 Ft |
|
Zoning Description
|
Res |
Rooms
| Level |
Type |
Length |
Width |
Dimensions |
|
Main Level |
3pc Ensuite Bath |
|
|
Measurements not available |
|
Main Level |
3pc Bathroom |
|
|
Measurements not available |
|
Main Level |
Bedroom |
|
|
Measurements not available |
|
Main Level |
Bedroom |
|
|
Measurements not available |
|
Main Level |
Primary Bedroom |
|
|
Measurements not available |
|
Main Level |
Laundry Room |
|
|
Measurements not available |
|
Main Level |
Family Room/fireplace |
|
|
Measurements not available |
|
Main Level |
Dining Room |
|
|
Measurements not available |
|
Main Level |
Kitchen |
|
|
Measurements not available |
https://www.realtor.ca/real-estate/28437027/6767-county-rd-50-amherstburg










































