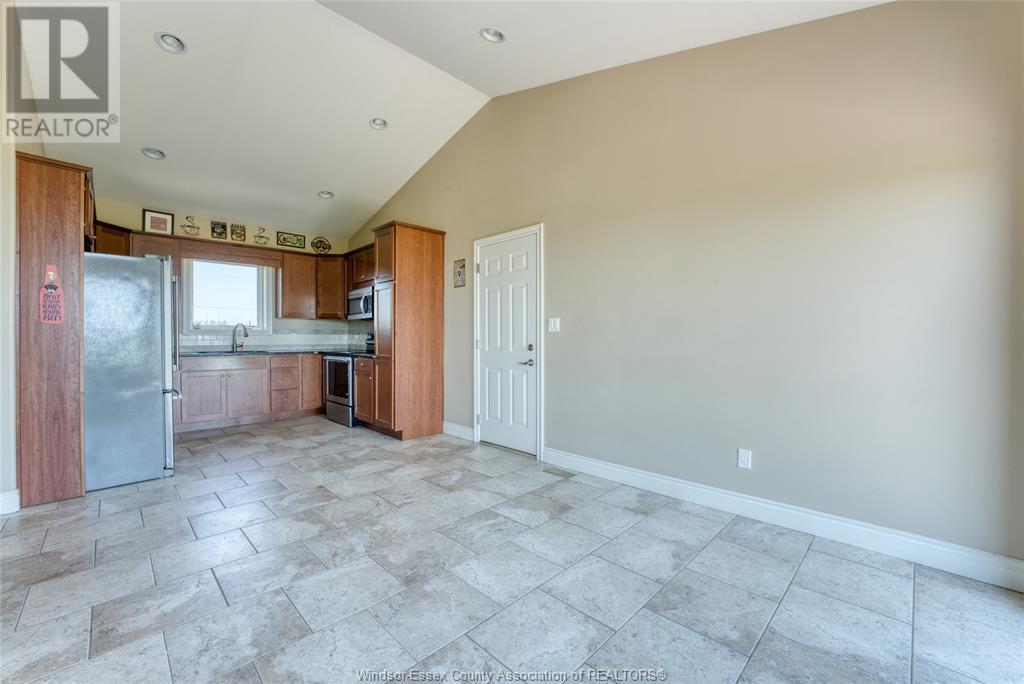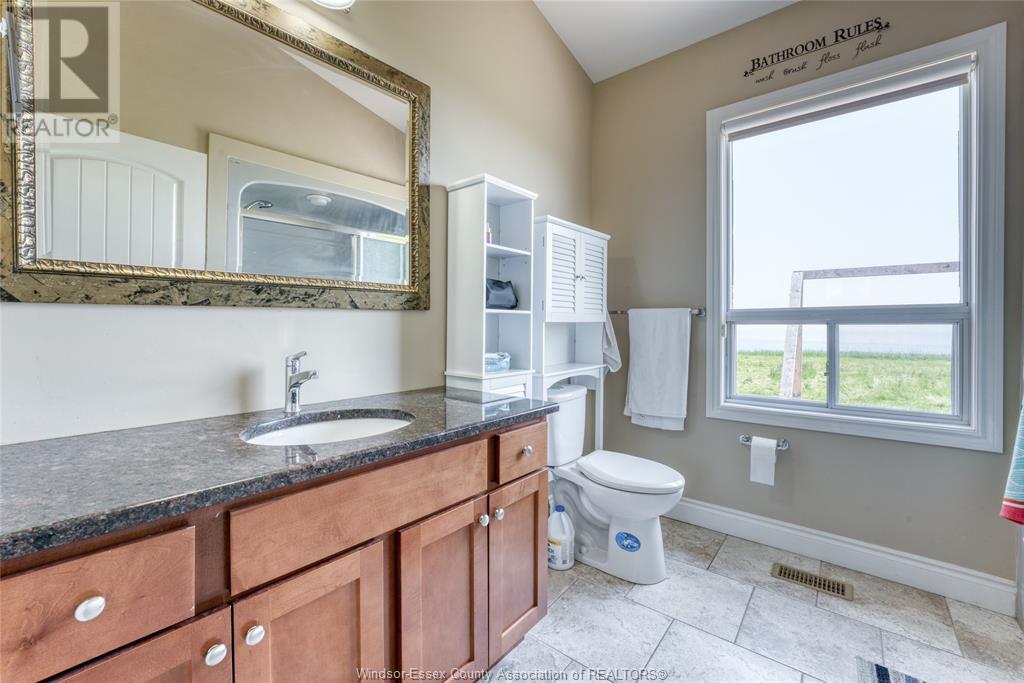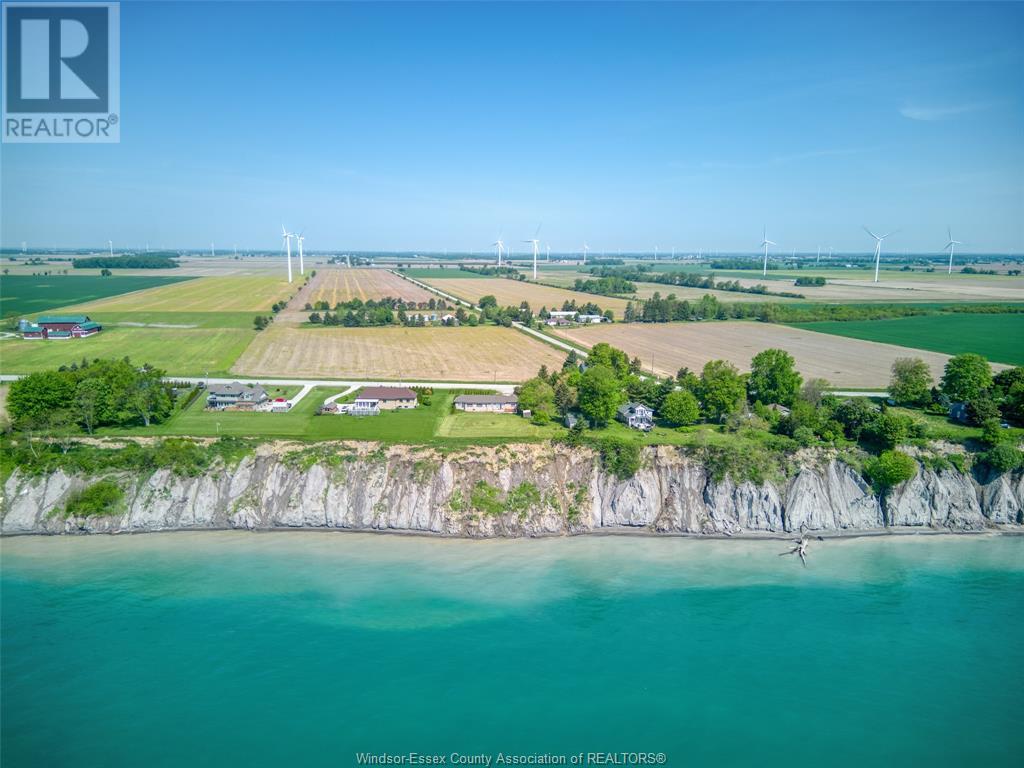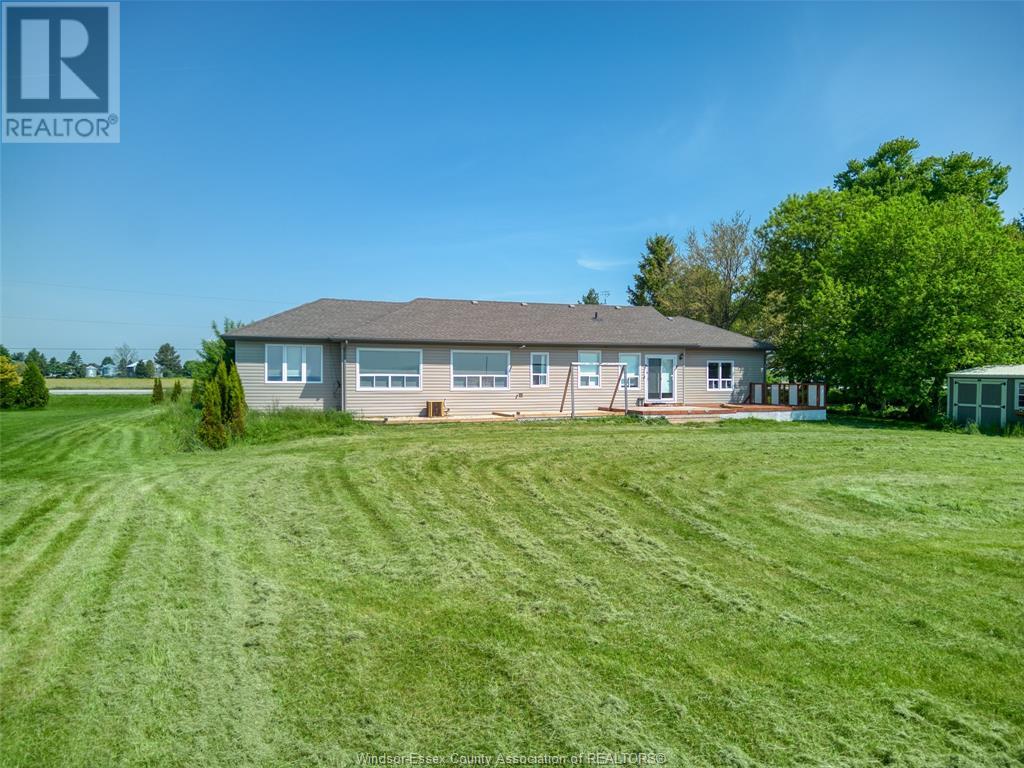6648 Talbot Trail Merlin, Ontario N0P 1W0
$709,000
Introducing a stunning lakefront bungalow with breathtaking views. This well-designed property sits on a large lot, overlooking the serene waters of Lake Erie. The interior boasts a designed layout, an abundance of natural light, The kitchen features elegant granite countertops and modern appliances. Enjoy the convenience of patio doors access to the back deck, perfect for outdoor entertaining or simply enjoying the beautiful surroundings. The main floor provides seamless accessibility, with a laundry area, bathrooms, & a shower all conveniently located. This home includes a double car garage, a concrete floor crawlspace, providing ample storage space. Situated in a desirable location, this detached ranch-style home offers easy access to schools, parks, and a marina. The asphalt shingle roof ensures durability. Welcome to this lakeside retreat! (id:30130)
Property Details
| MLS® Number | 24023775 |
| Property Type | Single Family |
| Features | Concrete Driveway |
| WaterFrontType | Waterfront |
Building
| BathroomTotal | 2 |
| BedroomsAboveGround | 3 |
| BedroomsTotal | 3 |
| Appliances | Central Vacuum, Dishwasher, Freezer, Microwave Range Hood Combo, Refrigerator, Stove, Washer |
| ArchitecturalStyle | Bungalow, Ranch |
| ConstructedDate | 2014 |
| ConstructionStyleAttachment | Detached |
| CoolingType | Central Air Conditioning |
| ExteriorFinish | Aluminum/vinyl |
| FlooringType | Ceramic/porcelain, Laminate |
| FoundationType | Concrete |
| HalfBathTotal | 1 |
| HeatingFuel | Natural Gas |
| HeatingType | Forced Air, Furnace |
| StoriesTotal | 1 |
| Type | House |
Parking
| Garage |
Land
| Acreage | No |
| Sewer | Septic System |
| SizeIrregular | 136x394 |
| SizeTotalText | 136x394 |
| ZoningDescription | Rlr |
Rooms
| Level | Type | Length | Width | Dimensions |
|---|---|---|---|---|
| Main Level | Laundry Room | Measurements not available | ||
| Main Level | 3pc Bathroom | Measurements not available | ||
| Main Level | 3pc Bathroom | Measurements not available | ||
| Main Level | Bedroom | Measurements not available | ||
| Main Level | Bedroom | Measurements not available | ||
| Main Level | Bedroom | Measurements not available | ||
| Main Level | Kitchen | Measurements not available | ||
| Main Level | Living Room | Measurements not available | ||
| Main Level | Dining Room | Measurements not available |
https://www.realtor.ca/real-estate/27499897/6648-talbot-trail-merlin
Interested?
Contact us for more information




































