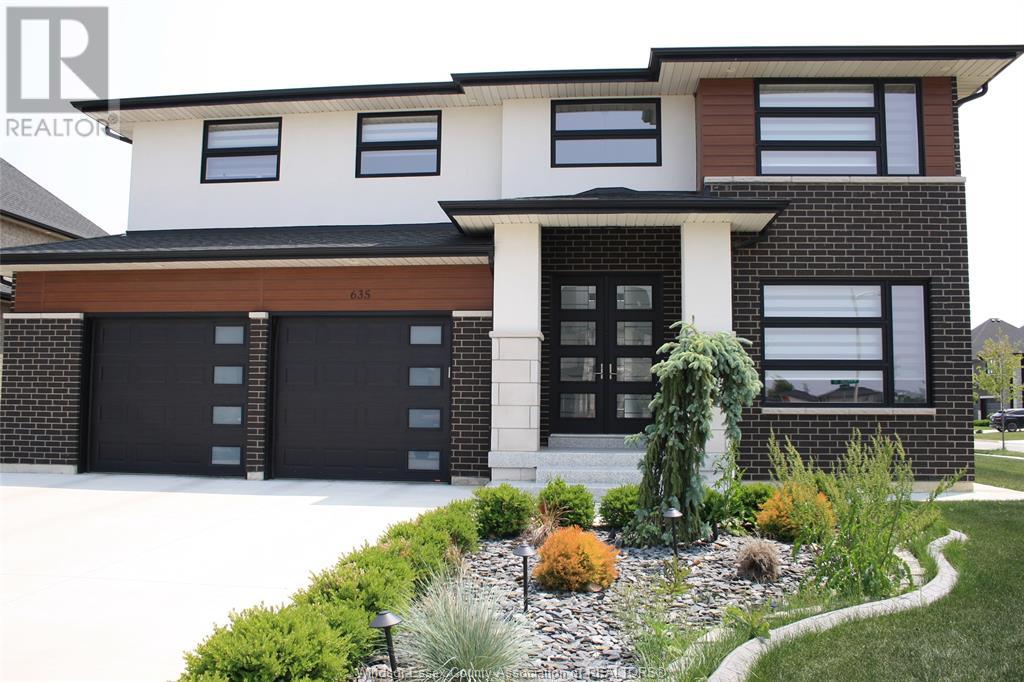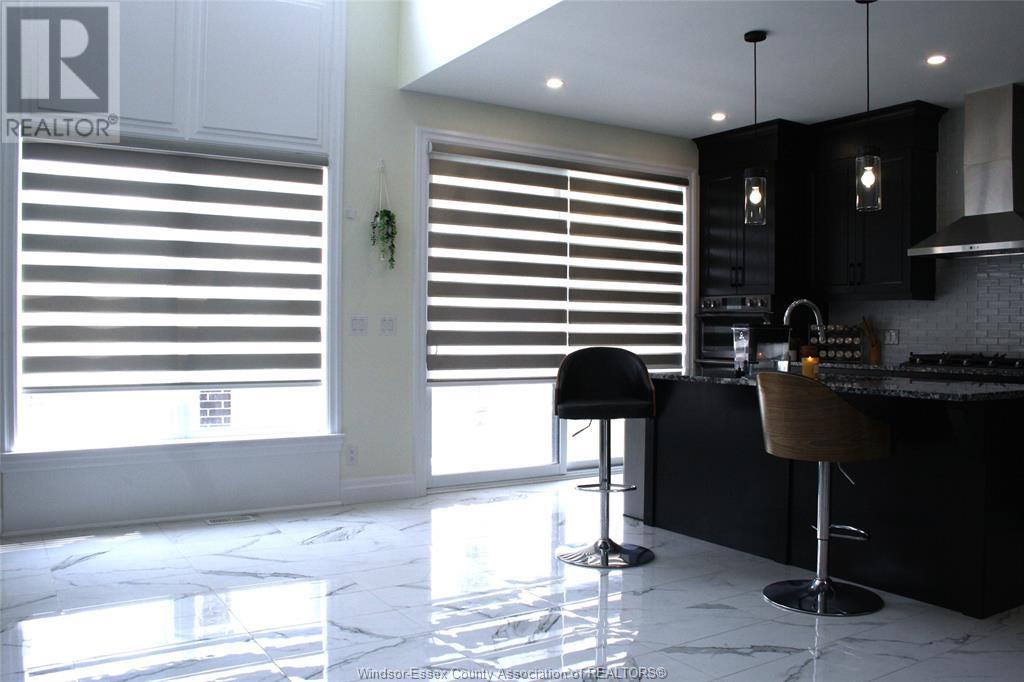635 Marche Street Lakeshore, Ontario N8L 0K2
4 Bedroom
4 Bathroom
Fireplace
Central Air Conditioning
Forced Air, Furnace
$4,500 Monthly
Desirable location, short distance to Lakeshore Discovery School and St. Anne's High School. Beautiful custom built 2-story LUXURY home will not disappoint. Inside features 4 beds, 3.5 baths, living room with gas fireplace, dining and kitchen. 2nd floor laundry. Tenants are responsible for for all utilities, lawn and snow removal. A minimum 1 year lease is required. Applicants must provide a rental application, income verification, first and last month's rent, credit check and proof of tenant insurance. Hook up for electric vehicle in garage. (id:30130)
Property Details
| MLS® Number | 25014068 |
| Property Type | Single Family |
| Features | Concrete Driveway, Finished Driveway, Front Driveway |
Building
| Bathroom Total | 4 |
| Bedrooms Above Ground | 4 |
| Bedrooms Total | 4 |
| Appliances | Cooktop, Dishwasher, Dryer, Microwave Range Hood Combo, Refrigerator, Washer, Oven |
| Constructed Date | 2021 |
| Construction Style Attachment | Detached |
| Cooling Type | Central Air Conditioning |
| Exterior Finish | Brick |
| Fireplace Fuel | Gas |
| Fireplace Present | Yes |
| Fireplace Type | Direct Vent |
| Flooring Type | Ceramic/porcelain, Hardwood |
| Foundation Type | Concrete |
| Half Bath Total | 1 |
| Heating Fuel | Natural Gas |
| Heating Type | Forced Air, Furnace |
| Stories Total | 2 |
| Type | House |
Parking
| Garage | |
| Inside Entry |
Land
| Acreage | No |
| Size Irregular | 69.25x113.50 Ft |
| Size Total Text | 69.25x113.50 Ft |
| Zoning Description | R2-16 |
Rooms
| Level | Type | Length | Width | Dimensions |
|---|---|---|---|---|
| Second Level | Laundry Room | Measurements not available | ||
| Second Level | 3pc Ensuite Bath | Measurements not available | ||
| Second Level | 4pc Bathroom | Measurements not available | ||
| Second Level | 4pc Ensuite Bath | Measurements not available | ||
| Second Level | Bedroom | Measurements not available | ||
| Second Level | Bedroom | Measurements not available | ||
| Second Level | Bedroom | Measurements not available | ||
| Second Level | Primary Bedroom | Measurements not available | ||
| Main Level | 2pc Bathroom | Measurements not available | ||
| Main Level | Foyer | Measurements not available | ||
| Main Level | Den | Measurements not available | ||
| Main Level | Dining Room | Measurements not available | ||
| Main Level | Kitchen | Measurements not available | ||
| Main Level | Living Room | Measurements not available |
https://www.realtor.ca/real-estate/28412750/635-marche-street-lakeshore
Contact Us
Contact us for more information























