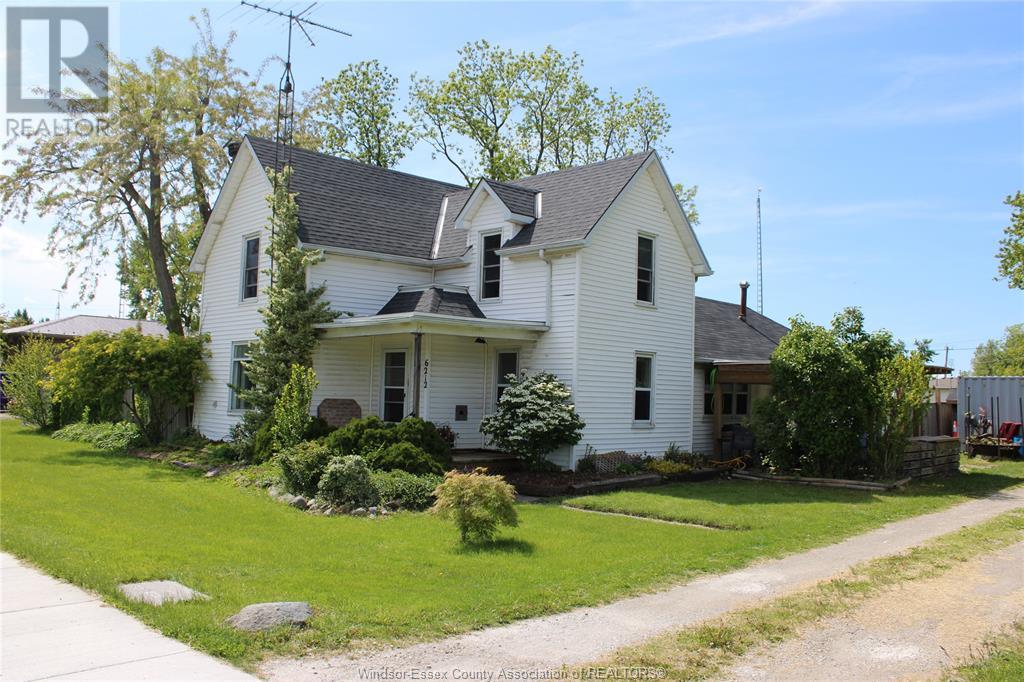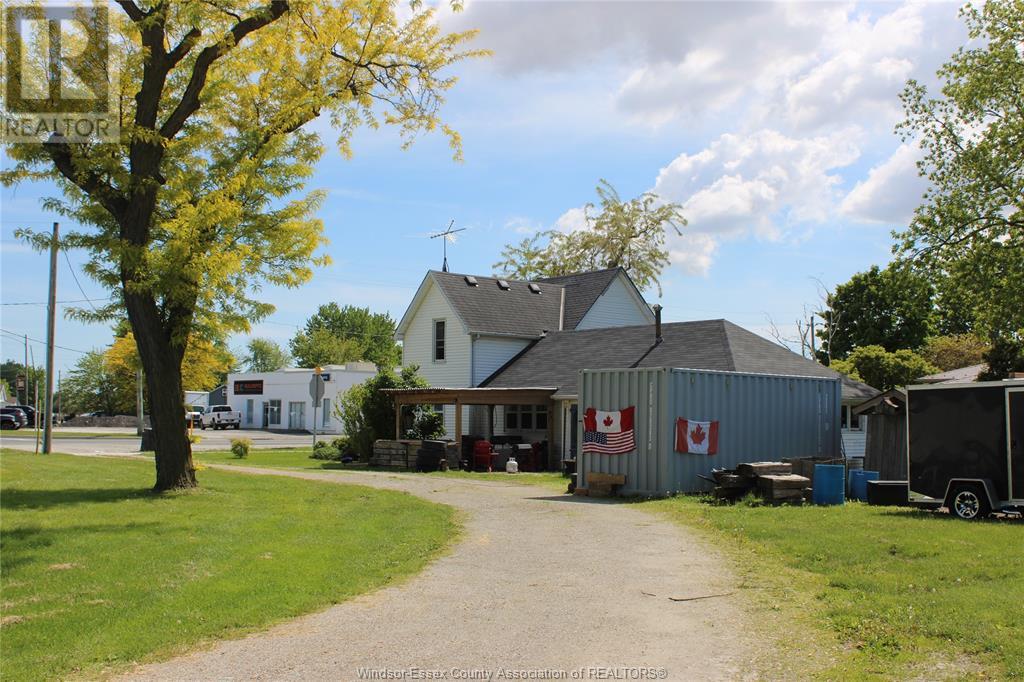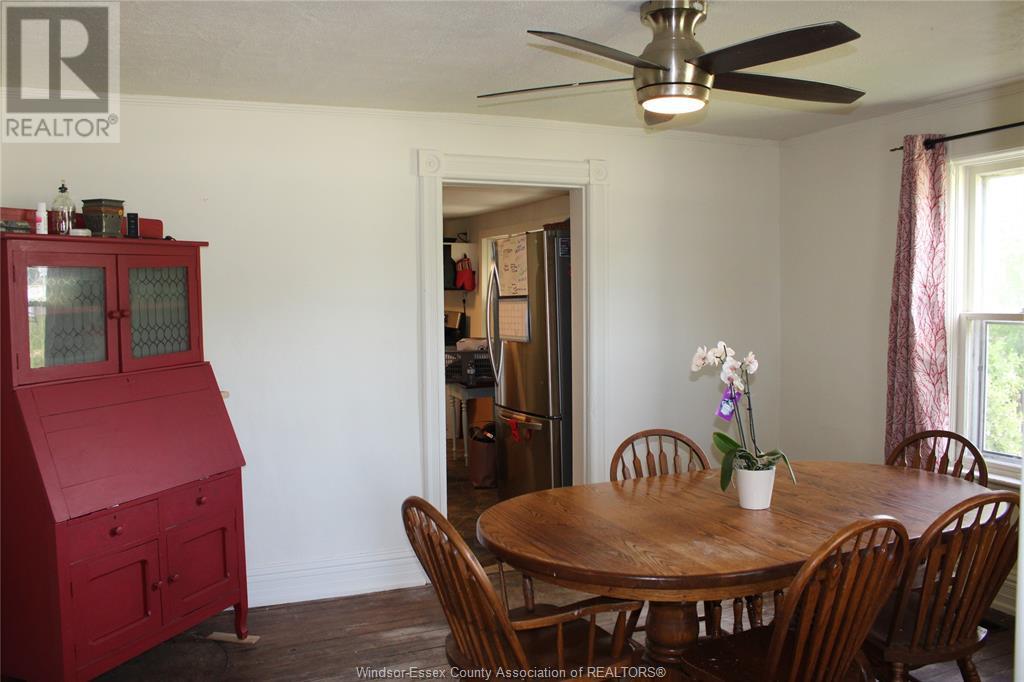4 Bedroom
1 Bathroom
Forced Air, Furnace
$449,800
Charming 2-storey country home situated on just under an acre at a prominent rural intersection, offering convenience and visibility while still delivering that spacious country feel. This 3-bedroom, 1-bathroom home features a generously sized country kitchen, an oversized family room, and a functional layout with plenty of room to grow. The mature, treed lot includes a circular driveway with ample parking and a fully fenced backyard for added privacy. Enjoy outdoor living from the sun deck, complete with a hot tub-perfect for relaxing or entertaining. This home presents an excellent opportunity for first-time buyers, investors, or hobby enthusiasts. With loads of outdoor space, flexible potential, and a location just minutes from Highway 401, this property offers great value with endless possibilities. Call the listing agent today to book your private tour. (id:30130)
Property Details
|
MLS® Number
|
25013501 |
|
Property Type
|
Single Family |
|
Features
|
Circular Driveway, Gravel Driveway |
Building
|
Bathroom Total
|
1 |
|
Bedrooms Above Ground
|
3 |
|
Bedrooms Below Ground
|
1 |
|
Bedrooms Total
|
4 |
|
Appliances
|
Hot Tub, Dryer, Refrigerator, Stove, Washer |
|
Construction Style Attachment
|
Detached |
|
Exterior Finish
|
Aluminum/vinyl |
|
Flooring Type
|
Ceramic/porcelain, Hardwood, Cushion/lino/vinyl |
|
Heating Fuel
|
Natural Gas |
|
Heating Type
|
Forced Air, Furnace |
|
Stories Total
|
2 |
|
Type
|
House |
Parking
|
Attached Garage
|
|
|
Garage
|
|
|
Inside Entry
|
|
Land
|
Acreage
|
No |
|
Fence Type
|
Fence |
|
Size Irregular
|
118.54x166.93 Ft |
|
Size Total Text
|
118.54x166.93 Ft |
|
Zoning Description
|
Res |
Rooms
| Level |
Type |
Length |
Width |
Dimensions |
|
Second Level |
Bedroom |
|
|
Measurements not available |
|
Second Level |
Bedroom |
|
|
Measurements not available |
|
Second Level |
Bedroom |
|
|
Measurements not available |
|
Main Level |
Laundry Room |
|
|
Measurements not available |
|
Main Level |
Foyer |
|
|
Measurements not available |
|
Main Level |
Family Room |
|
|
Measurements not available |
|
Main Level |
3pc Bathroom |
|
|
Measurements not available |
|
Main Level |
Primary Bedroom |
|
|
Measurements not available |
|
Main Level |
Eating Area |
|
|
Measurements not available |
|
Main Level |
Kitchen |
|
|
Measurements not available |
|
Main Level |
Dining Room |
|
|
Measurements not available |
|
Main Level |
Living Room |
|
|
Measurements not available |
https://www.realtor.ca/real-estate/28384563/6212-county-rd-46-lakeshore

















