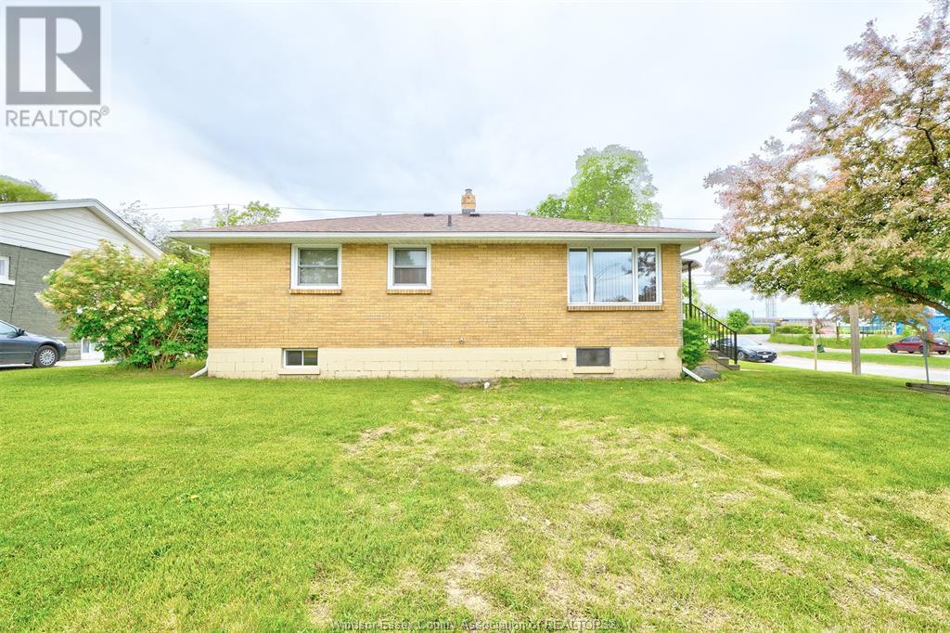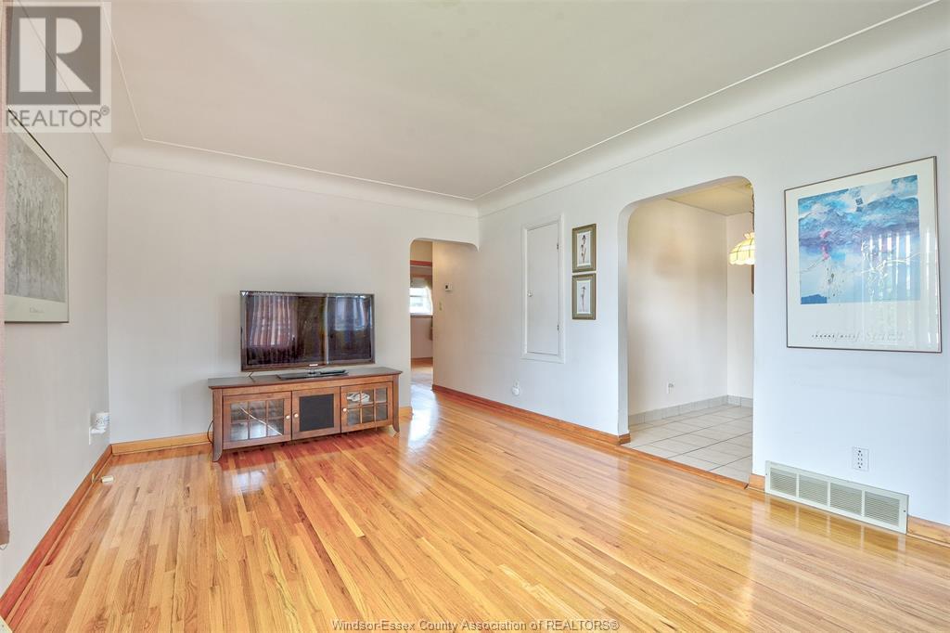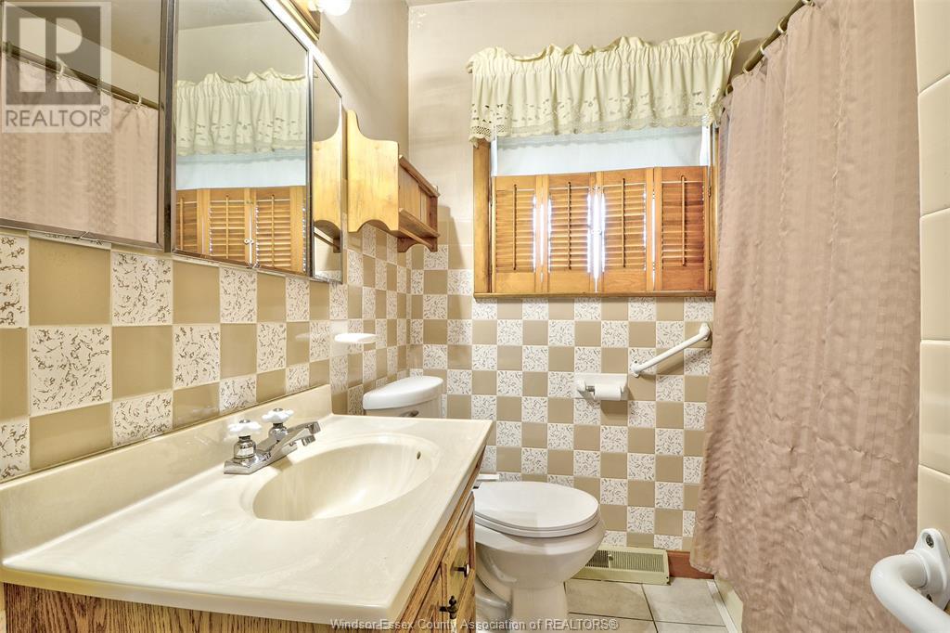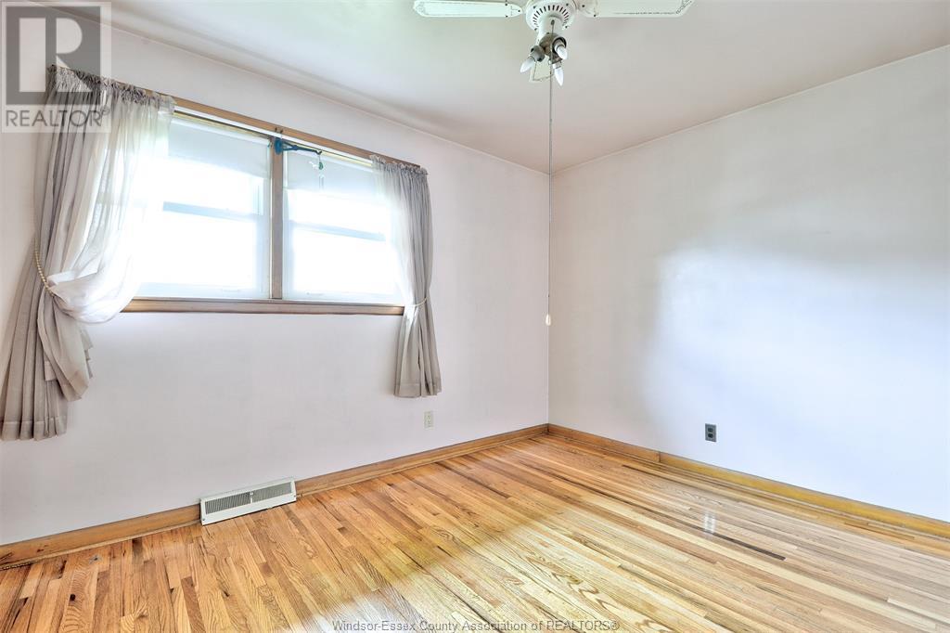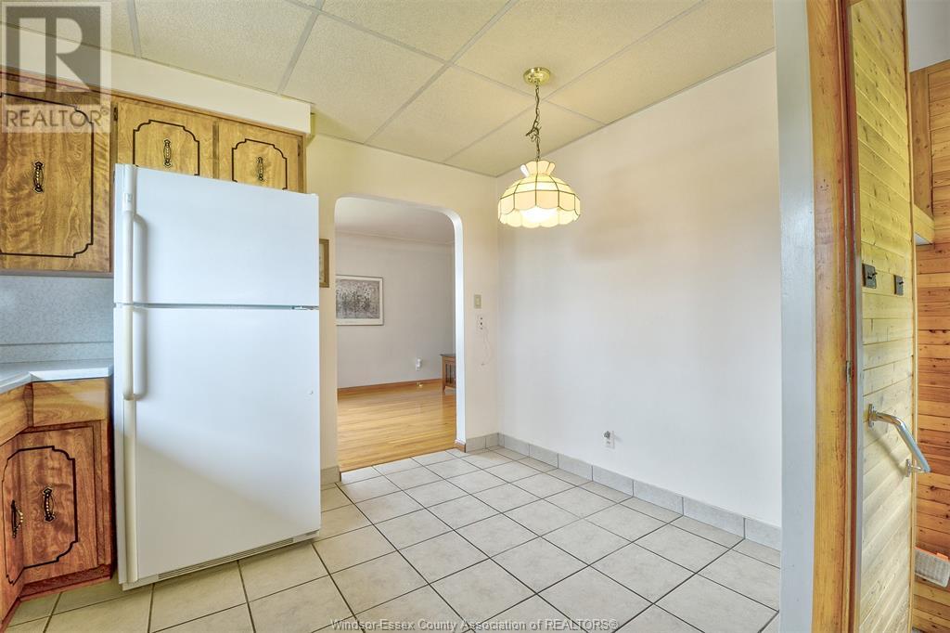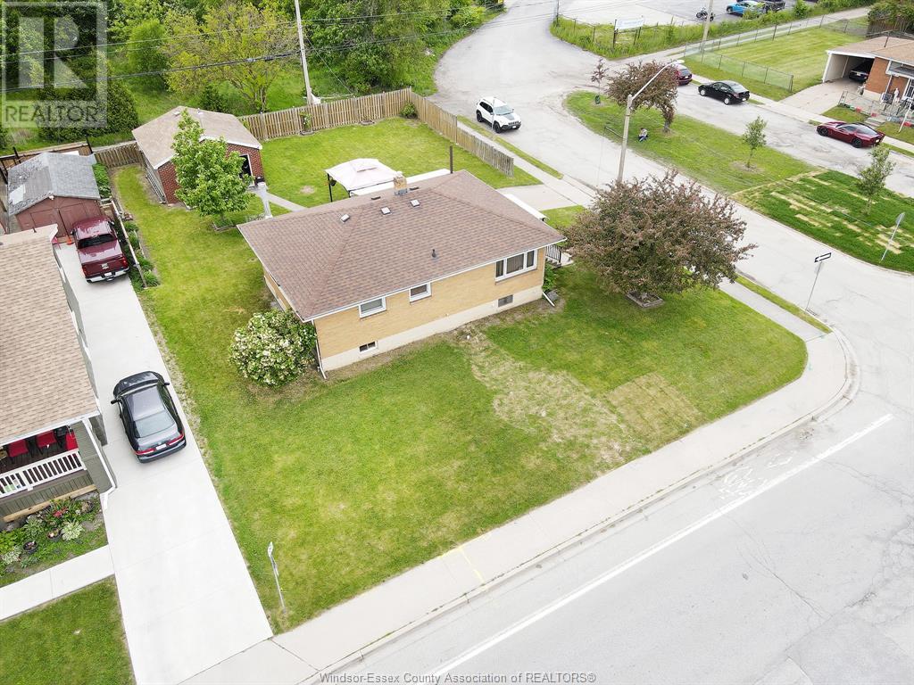4 Bedroom
2 Bathroom
Bungalow, Ranch
Fireplace
Central Air Conditioning
Forced Air, Furnace
Landscaped
$389,900
Charming full brick home on a spacious double corner lot with no side neighbors-offering privacy and room to grow! This well-maintained property features 3+1 bedrooms, 2 full baths, and a rare detached 2-car garage with ample space for vehicles, storage, or a workshop. The main floor offers beautiful hardwood flooring throughout, with bright and open living areas. The finished basement includes a full in-law suite with a second kitchen, separate entrance, additional bedroom, full bath, and generous living space-ideal for extended family or rental income. The oversized lot provides plenty of outdoor space for gardening, entertaining, or future expansion. Located in a quiet, established neighborhood close to amenities. A perfect home for families, multi-generational living, or investment- don't miss out! (id:30130)
Property Details
|
MLS® Number
|
25013399 |
|
Property Type
|
Single Family |
|
Neigbourhood
|
RiverWest |
|
Features
|
Concrete Driveway, Side Driveway |
Building
|
Bathroom Total
|
2 |
|
Bedrooms Above Ground
|
3 |
|
Bedrooms Below Ground
|
1 |
|
Bedrooms Total
|
4 |
|
Appliances
|
Dryer, Washer, Two Stoves, Two Refrigerators |
|
Architectural Style
|
Bungalow, Ranch |
|
Construction Style Attachment
|
Detached |
|
Cooling Type
|
Central Air Conditioning |
|
Exterior Finish
|
Brick |
|
Fireplace Fuel
|
Wood |
|
Fireplace Present
|
Yes |
|
Fireplace Type
|
Conventional |
|
Flooring Type
|
Carpeted, Ceramic/porcelain, Hardwood |
|
Foundation Type
|
Block |
|
Heating Fuel
|
Natural Gas |
|
Heating Type
|
Forced Air, Furnace |
|
Stories Total
|
1 |
|
Type
|
House |
Parking
Land
|
Acreage
|
No |
|
Landscape Features
|
Landscaped |
|
Size Irregular
|
118.48x72.28 Ft |
|
Size Total Text
|
118.48x72.28 Ft |
|
Zoning Description
|
Res |
Rooms
| Level |
Type |
Length |
Width |
Dimensions |
|
Lower Level |
3pc Bathroom |
|
|
Measurements not available |
|
Lower Level |
Laundry Room |
|
|
Measurements not available |
|
Lower Level |
Cold Room |
|
|
Measurements not available |
|
Lower Level |
Eating Area |
|
|
Measurements not available |
|
Lower Level |
Kitchen |
|
|
Measurements not available |
|
Lower Level |
Family Room/fireplace |
|
|
Measurements not available |
|
Lower Level |
Bedroom |
|
|
Measurements not available |
|
Main Level |
4pc Bathroom |
|
|
Measurements not available |
|
Main Level |
Bedroom |
|
|
Measurements not available |
|
Main Level |
Bedroom |
|
|
Measurements not available |
|
Main Level |
Bedroom |
|
|
Measurements not available |
|
Main Level |
Kitchen |
|
|
Measurements not available |
|
Main Level |
Eating Area |
|
|
Measurements not available |
|
Main Level |
Living Room |
|
|
Measurements not available |
|
Main Level |
Foyer |
|
|
Measurements not available |
https://www.realtor.ca/real-estate/28380169/615-giles-west-windsor




