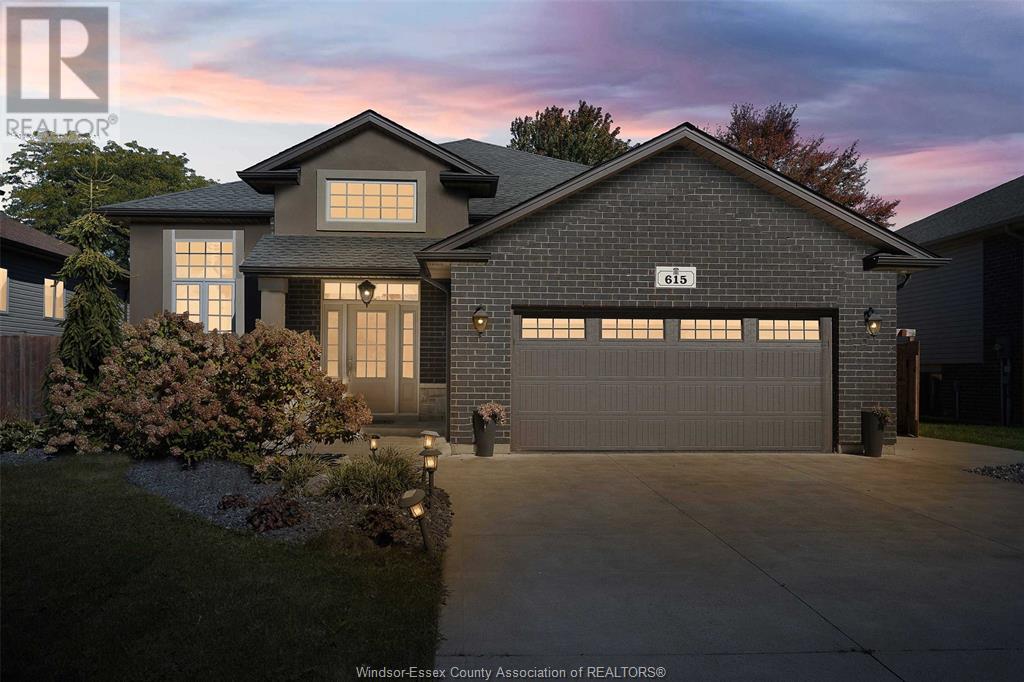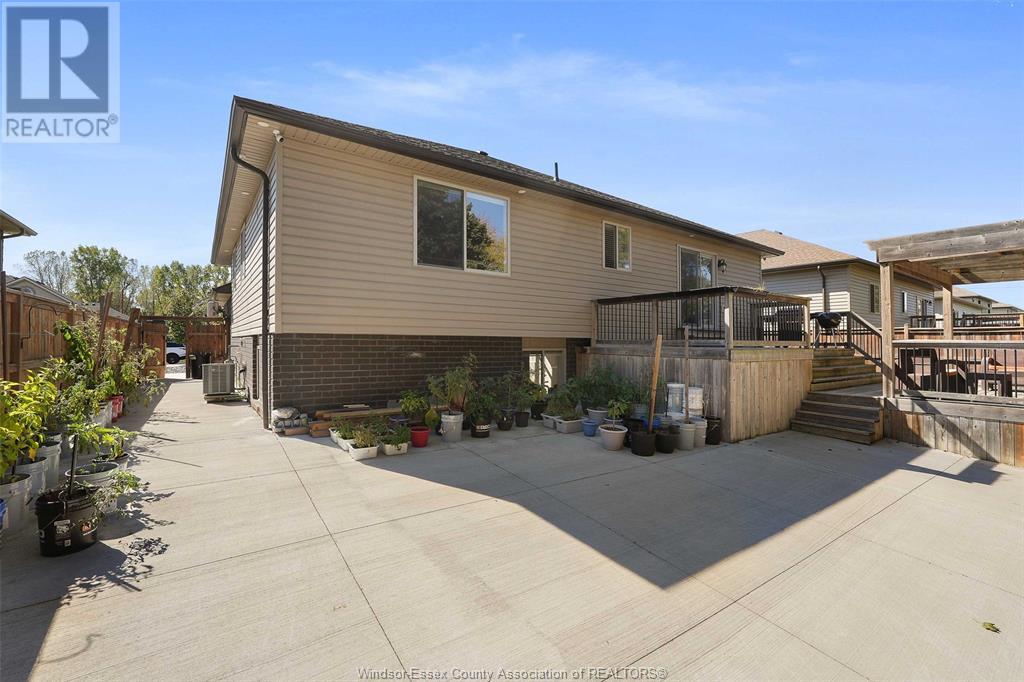4 Bedroom
3 Bathroom
Bi-Level, Raised Ranch
Fireplace
Central Air Conditioning
Ductless, Forced Air, Furnace
Landscaped
$889,900
Welcome to this beautifully maintained raised ranch in sought-after Lasalle neighborhood. Located in a quiet, family-friendly community, this 7 year new home is close to top-rated schools, parks, trails, Essex Golf club & easy access to Front Rd & highways. With 3 generous bedrooms on the main floor and an add’l large bedroom in the fully finished basement, this home offers plenty of space & versatility. The bright, open-concept main level boasts a large living room with cathedral ceilings, dining area, and a well-equipped kitchen, perfect for entertaining or family gatherings. The lower level features a spacious family room, ideal for movie nights or play area, along with a full bathroom & laundry room. Step outside to a private backyard featuring a 2-tiered deck perfect for outdoor enjoyment. (id:30130)
Property Details
|
MLS® Number
|
24026691 |
|
Property Type
|
Single Family |
|
Features
|
Double Width Or More Driveway, Concrete Driveway, Finished Driveway, Front Driveway |
Building
|
BathroomTotal
|
3 |
|
BedroomsAboveGround
|
3 |
|
BedroomsBelowGround
|
1 |
|
BedroomsTotal
|
4 |
|
Appliances
|
Dishwasher, Dryer, Microwave Range Hood Combo, Refrigerator, Stove, Washer |
|
ArchitecturalStyle
|
Bi-level, Raised Ranch |
|
ConstructedDate
|
2017 |
|
ConstructionStyleAttachment
|
Detached |
|
CoolingType
|
Central Air Conditioning |
|
ExteriorFinish
|
Aluminum/vinyl, Brick, Concrete/stucco |
|
FireplaceFuel
|
Electric |
|
FireplacePresent
|
Yes |
|
FireplaceType
|
Insert |
|
FlooringType
|
Ceramic/porcelain, Hardwood, Cushion/lino/vinyl |
|
FoundationType
|
Concrete |
|
HeatingFuel
|
Natural Gas |
|
HeatingType
|
Ductless, Forced Air, Furnace |
|
Type
|
House |
Parking
|
Garage
|
|
|
Heated Garage
|
|
|
Inside Entry
|
|
Land
|
Acreage
|
No |
|
FenceType
|
Fence |
|
LandscapeFeatures
|
Landscaped |
|
SizeIrregular
|
59.3x113.57 Ft |
|
SizeTotalText
|
59.3x113.57 Ft |
|
ZoningDescription
|
Res |
Rooms
| Level |
Type |
Length |
Width |
Dimensions |
|
Second Level |
3pc Bathroom |
|
|
Measurements not available |
|
Second Level |
4pc Ensuite Bath |
|
|
Measurements not available |
|
Second Level |
Bedroom |
|
|
Measurements not available |
|
Second Level |
Bedroom |
|
|
Measurements not available |
|
Second Level |
Primary Bedroom |
|
|
Measurements not available |
|
Second Level |
Dining Room |
|
|
Measurements not available |
|
Second Level |
Kitchen |
|
|
Measurements not available |
|
Second Level |
Living Room |
|
|
Measurements not available |
|
Lower Level |
4pc Bathroom |
|
|
Measurements not available |
|
Lower Level |
Games Room |
|
|
Measurements not available |
|
Lower Level |
Laundry Room |
|
|
Measurements not available |
|
Lower Level |
Utility Room |
|
|
Measurements not available |
|
Lower Level |
Family Room |
|
|
Measurements not available |
|
Lower Level |
Bedroom |
|
|
Measurements not available |
|
Main Level |
Foyer |
|
|
Measurements not available |
https://www.realtor.ca/real-estate/27600785/615-donlon-lasalle













































