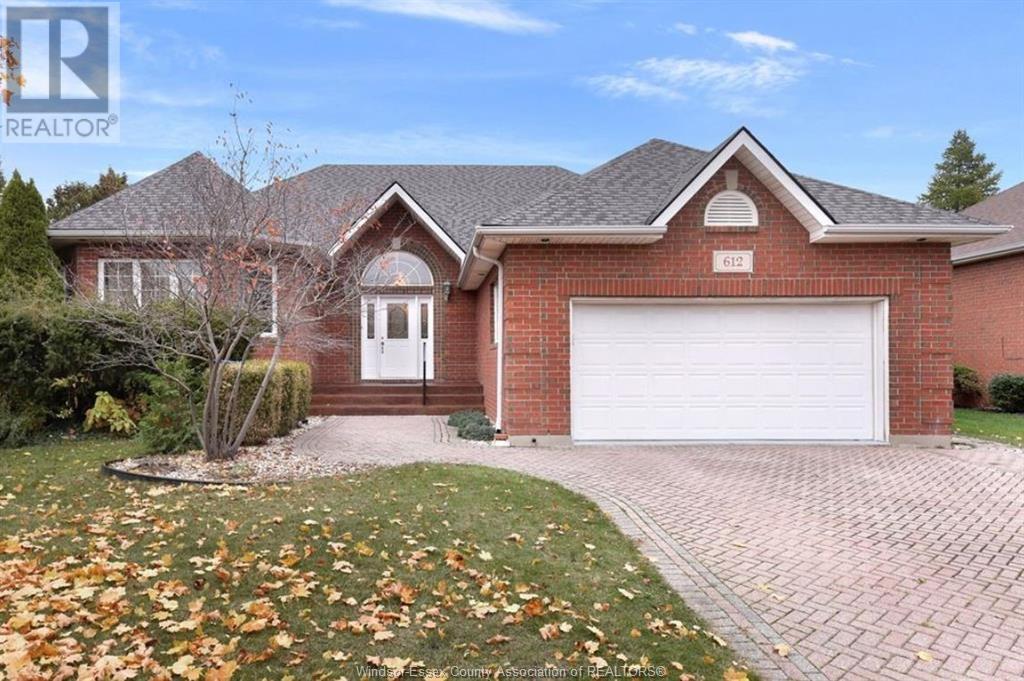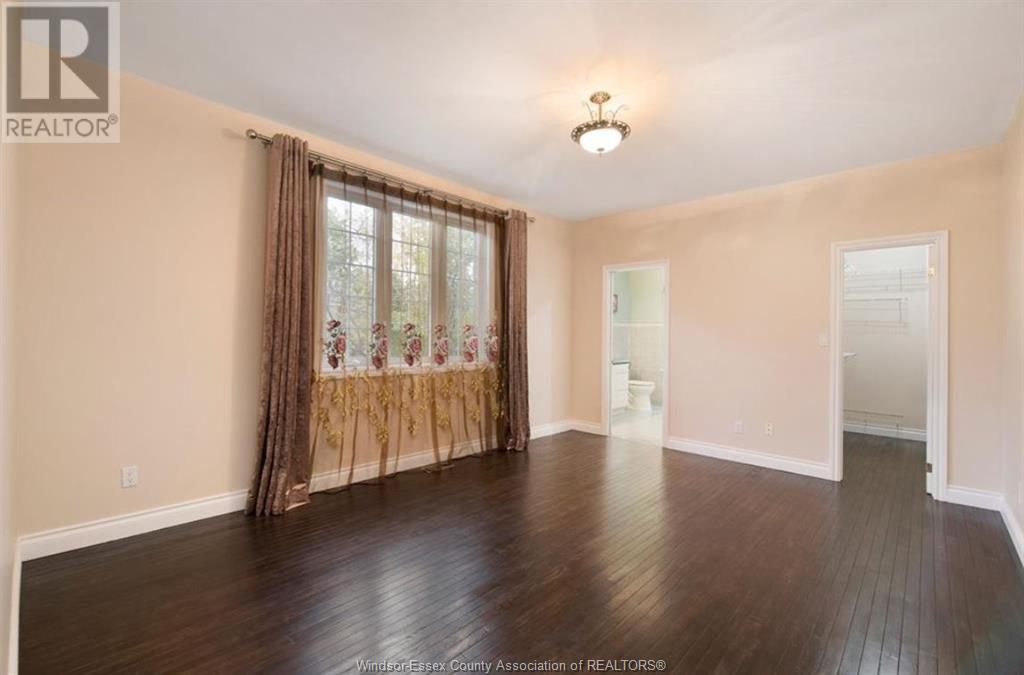612 Christina Court Windsor, Ontario N9G 2M4
6 Bedroom
3 Bathroom
Ranch
Central Air Conditioning
Forced Air, Furnace
$3,695 Monthly
Remarkable extra large custom ranch-style home in Southwood Lakes. 2258sqft on main lvl, open concept,9'ceilings,family rm w/gas fireplace, ceramic & cathedrals. Total 3+3 bdrms,3 full baths. Mbdrm w/ensuite. Fully finished bsmt w/rec rm. Min. 1 year lease, proof of employment, credit check and first and last month's rent required. (id:30130)
Property Details
| MLS® Number | 25010290 |
| Property Type | Single Family |
| Neigbourhood | South Windsor |
| Features | Double Width Or More Driveway, Finished Driveway, Front Driveway, Interlocking Driveway |
Building
| Bathroom Total | 3 |
| Bedrooms Above Ground | 3 |
| Bedrooms Below Ground | 3 |
| Bedrooms Total | 6 |
| Architectural Style | Ranch |
| Constructed Date | 1996 |
| Construction Style Attachment | Detached |
| Cooling Type | Central Air Conditioning |
| Exterior Finish | Brick |
| Flooring Type | Ceramic/porcelain, Hardwood, Cushion/lino/vinyl |
| Foundation Type | Block |
| Heating Fuel | Natural Gas |
| Heating Type | Forced Air, Furnace |
| Stories Total | 1 |
| Type | House |
Parking
| Attached Garage | |
| Garage | |
| Inside Entry |
Land
| Acreage | No |
| Size Irregular | 69x127 |
| Size Total Text | 69x127 |
| Zoning Description | Res |
Rooms
| Level | Type | Length | Width | Dimensions |
|---|---|---|---|---|
| Basement | Storage | Measurements not available | ||
| Basement | Utility Room | Measurements not available | ||
| Basement | Bedroom | Measurements not available | ||
| Basement | Bedroom | Measurements not available | ||
| Basement | Bedroom | Measurements not available | ||
| Main Level | 3pc Bathroom | Measurements not available | ||
| Main Level | 5pc Ensuite Bath | Measurements not available | ||
| Main Level | 4pc Bathroom | Measurements not available | ||
| Main Level | Laundry Room | Measurements not available | ||
| Main Level | Bedroom | Measurements not available | ||
| Main Level | Bedroom | Measurements not available | ||
| Main Level | Primary Bedroom | Measurements not available | ||
| Main Level | Kitchen | Measurements not available | ||
| Main Level | Family Room/fireplace | Measurements not available | ||
| Main Level | Dining Room | Measurements not available | ||
| Main Level | Living Room | Measurements not available | ||
| Main Level | Foyer | Measurements not available |
https://www.realtor.ca/real-estate/28217201/612-christina-court-windsor
Contact Us
Contact us for more information


























