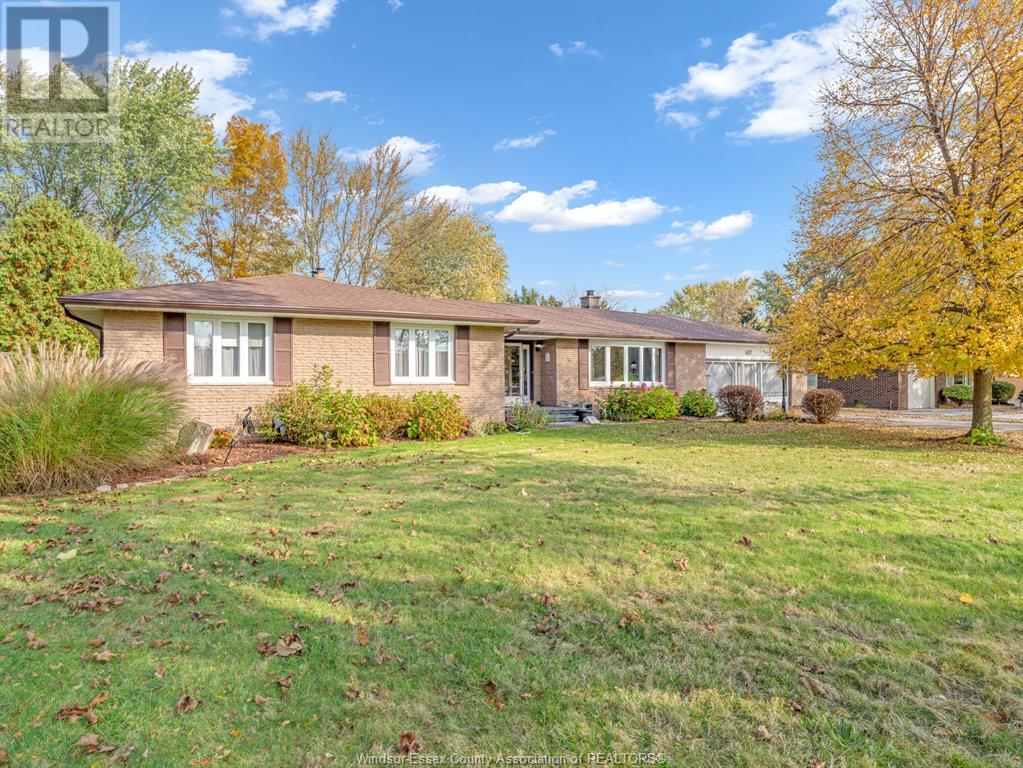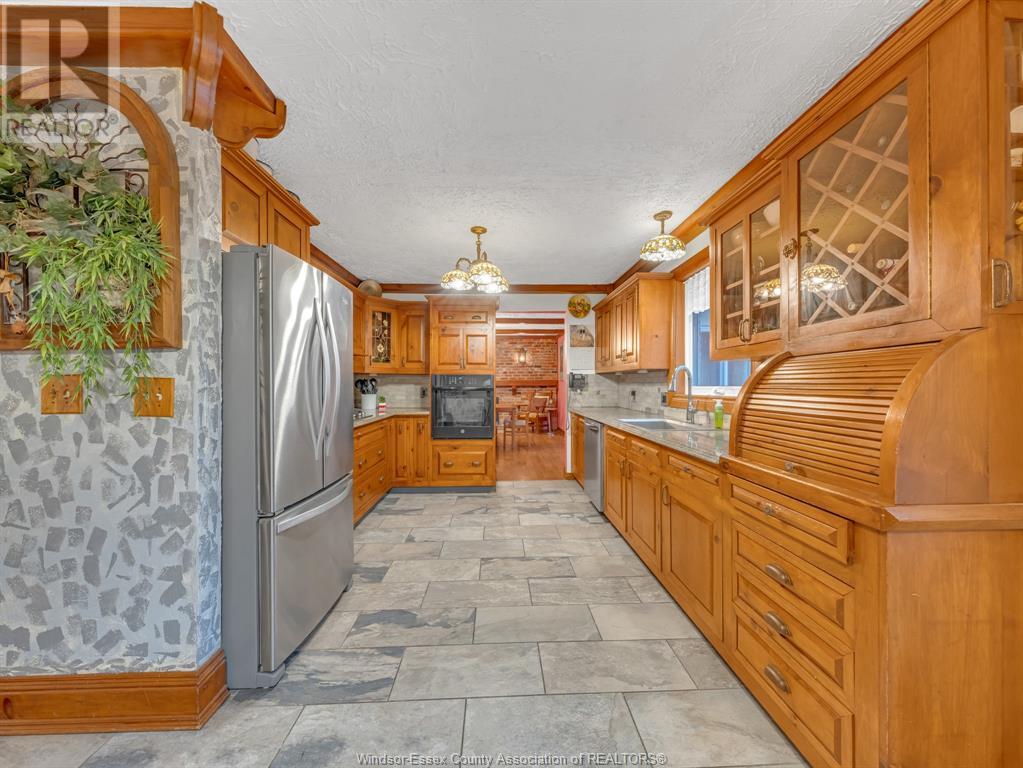3 Bedroom
3 Bathroom
Ranch
Fireplace
Inground Pool
Central Air Conditioning
Forced Air, Furnace
Waterfront Nearby
Landscaped
$649,900
Nestled among lush natural beauty & steps from the lake, this stunning all brick ranch blends serene country charm w/city convenience. This 3 bdrm, 2.5 bath home sits on approx. 3/4 acre & is perfectly designed for family living & entertaining. Enjoy summer days by the sparking inground pool, enclosed with a fully fenced yard lined w/mature trees for added privacy. Inside, discover spacious rms filled w/natural light, including a warm, inviting living area & lg kitchen ready to bring everyone together. Primary suite offers dual closets including walk-in, while 2 add'l bdrms & 2 full bths provide space & comfort for all. Mere minutes from the city, this home's a peaceful retreat close to urban amenities. Whether hosting poolside, exploring nearby trails or simply unwinding by the lake, this home promises the perfect setting of making cherished family memories! (id:30130)
Property Details
|
MLS® Number
|
24026690 |
|
Property Type
|
Single Family |
|
Features
|
Double Width Or More Driveway, Concrete Driveway, Front Driveway |
|
Pool Features
|
Pool Equipment |
|
Pool Type
|
Inground Pool |
|
Water Front Type
|
Waterfront Nearby |
Building
|
Bathroom Total
|
3 |
|
Bedrooms Above Ground
|
3 |
|
Bedrooms Total
|
3 |
|
Appliances
|
Central Vacuum, Cooktop, Dishwasher, Dryer, Refrigerator, Washer, Oven |
|
Architectural Style
|
Ranch |
|
Constructed Date
|
1974 |
|
Construction Style Attachment
|
Detached |
|
Cooling Type
|
Central Air Conditioning |
|
Exterior Finish
|
Brick |
|
Fireplace Fuel
|
Gas |
|
Fireplace Present
|
Yes |
|
Fireplace Type
|
Insert |
|
Flooring Type
|
Ceramic/porcelain, Hardwood |
|
Foundation Type
|
Block |
|
Half Bath Total
|
1 |
|
Heating Fuel
|
Natural Gas |
|
Heating Type
|
Forced Air, Furnace |
|
Stories Total
|
1 |
|
Type
|
House |
Parking
|
Attached Garage
|
|
|
Garage
|
|
|
Heated Garage
|
|
Land
|
Acreage
|
No |
|
Fence Type
|
Fence |
|
Landscape Features
|
Landscaped |
|
Sewer
|
Septic System |
|
Size Irregular
|
100.46x315.56 |
|
Size Total Text
|
100.46x315.56 |
|
Zoning Description
|
Res |
Rooms
| Level |
Type |
Length |
Width |
Dimensions |
|
Main Level |
2pc Bathroom |
|
|
Measurements not available |
|
Main Level |
3pc Bathroom |
|
|
Measurements not available |
|
Main Level |
3pc Bathroom |
|
|
Measurements not available |
|
Main Level |
Laundry Room |
|
|
Measurements not available |
|
Main Level |
Primary Bedroom |
|
|
Measurements not available |
|
Main Level |
Kitchen |
|
|
Measurements not available |
|
Main Level |
Bedroom |
|
|
Measurements not available |
|
Main Level |
Family Room |
|
|
Measurements not available |
|
Main Level |
Living Room/fireplace |
|
|
Measurements not available |
|
Main Level |
Bedroom |
|
|
Measurements not available |
|
Main Level |
Dining Room |
|
|
Measurements not available |
|
Main Level |
Foyer |
|
|
Measurements not available |
https://www.realtor.ca/real-estate/28105861/607-county-rd-2-lakeshore




















































