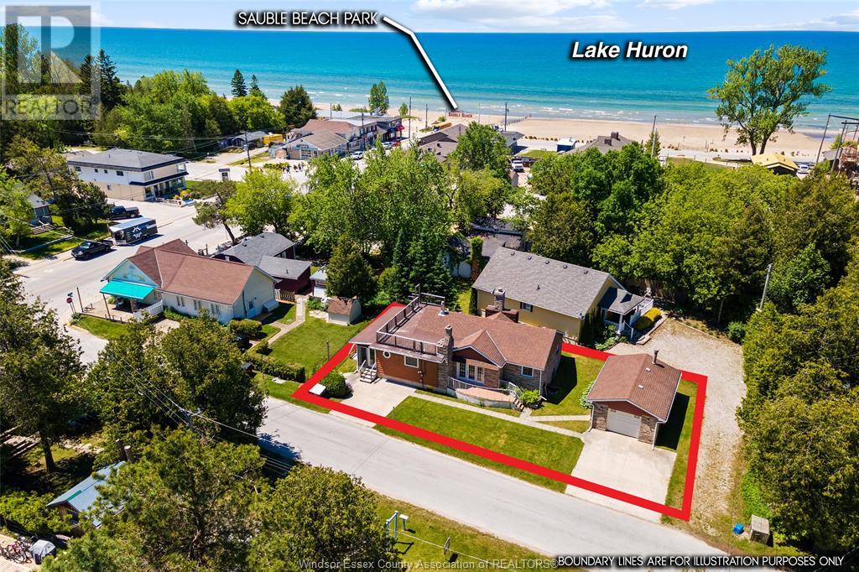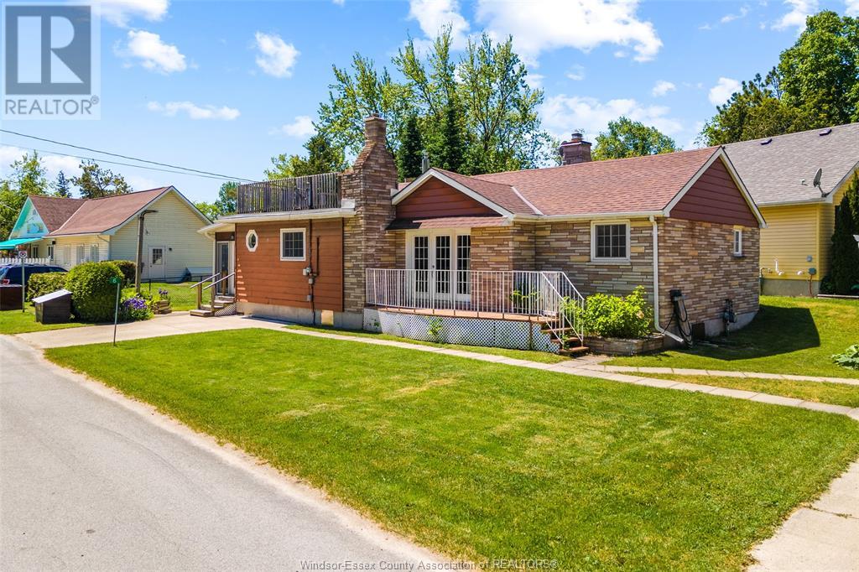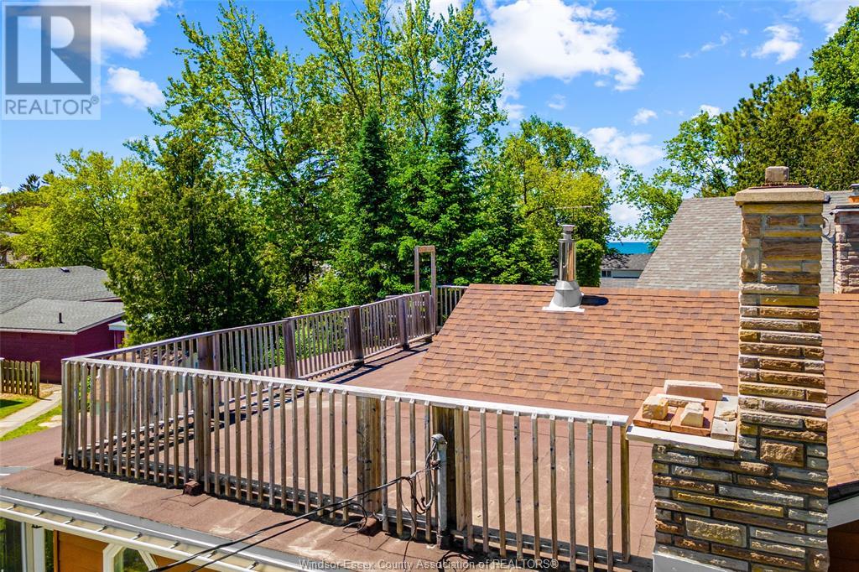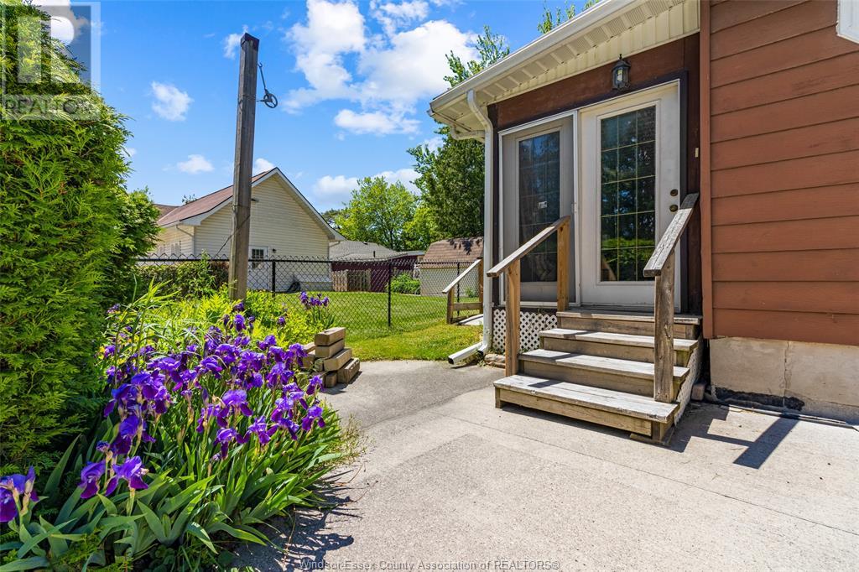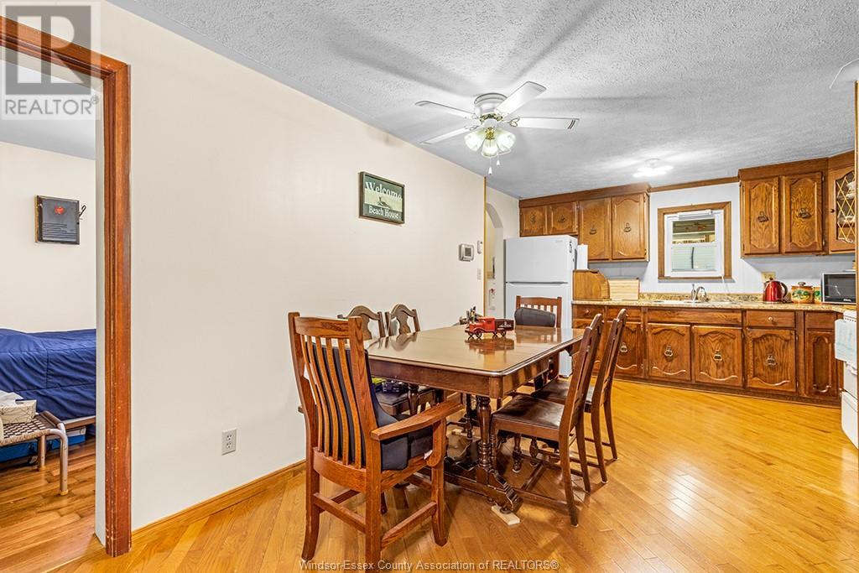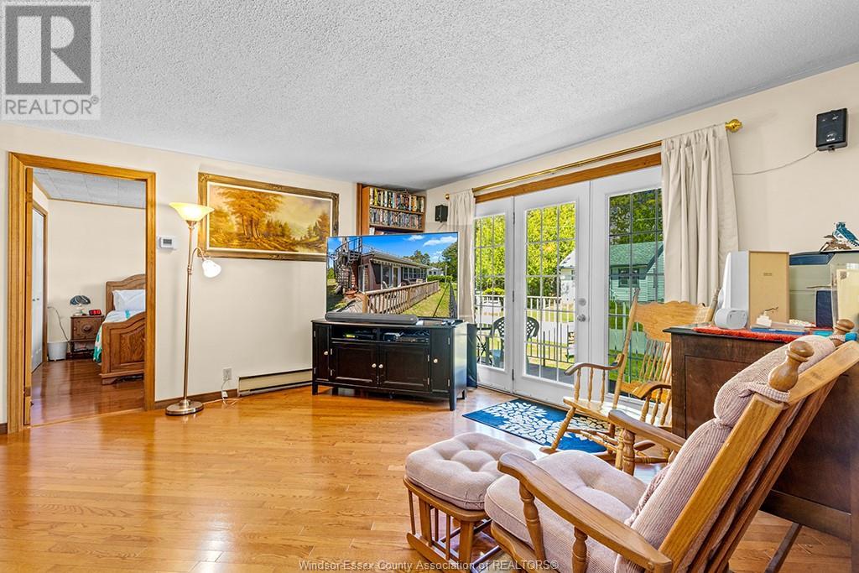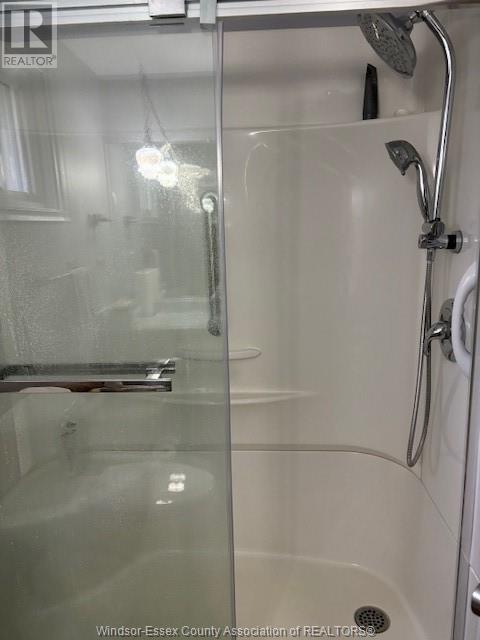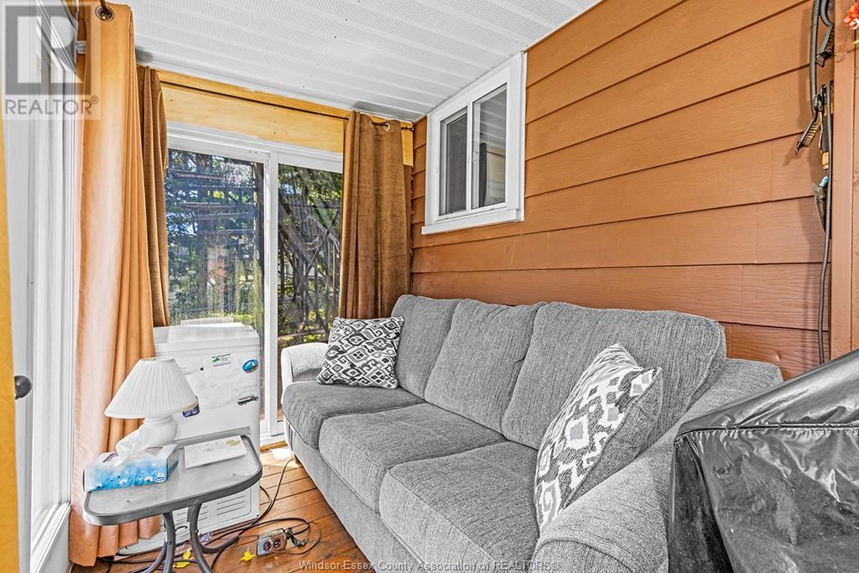3 Bedroom
2 Bathroom
Bungalow, Ranch
Fireplace
Waterfront Nearby
$699,900
Location Location Location ! 2 blocks from the Famous Welcome to Sauble Beach sign and located in the heart of downtown Sauble Beach. Lots or restaurants, shops, coffee spots, Dairy Queen, sweet shops, pharmacy, bank, grocery, all in walking distance. This sprawling ranch is a year round home. Screened in porch & another deck in front of that with a manual awning has been a great coffee spot. Inside you will find a large eat-in kitchen w/its own gas fireplace, then a large living room w/another gas fireplace, primary bdrm, 2nd bdrm, 3rd bdrm, laundry rm, 1-4pc bath & a 1/2 bath. 1.5 car garage. Property can park 4 cars. Rooftop deck w/custom BBQ. This home is efficiently heated w/2 thermostat controlled gas fireplaces. Updates over the years: windows, toilet and shower in 3 pc bath, hardwood floors in liv rm & 2 bdrms off liv rm, vinyl floor in 3 pc bath & laminate floor in laundry rm & 3rd bdrm, kitchen counter tops. Red lot lines on pictures are for illustration only. (id:30130)
Property Details
|
MLS® Number
|
24024209 |
|
Property Type
|
Single Family |
|
Features
|
Front Driveway |
|
Water Front Type
|
Waterfront Nearby |
Building
|
Bathroom Total
|
2 |
|
Bedrooms Above Ground
|
3 |
|
Bedrooms Total
|
3 |
|
Appliances
|
Refrigerator, Stove |
|
Architectural Style
|
Bungalow, Ranch |
|
Construction Style Attachment
|
Detached |
|
Exterior Finish
|
Aluminum/vinyl, Brick |
|
Fireplace Fuel
|
Gas,gas |
|
Fireplace Present
|
Yes |
|
Fireplace Type
|
Free Standing Metal,insert |
|
Flooring Type
|
Hardwood, Cushion/lino/vinyl |
|
Foundation Type
|
Block |
|
Half Bath Total
|
1 |
|
Heating Fuel
|
Natural Gas |
|
Stories Total
|
1 |
|
Type
|
House |
Parking
Land
|
Acreage
|
No |
|
Sewer
|
Septic System |
|
Size Irregular
|
97.51x52.82 |
|
Size Total Text
|
97.51x52.82 |
|
Zoning Description
|
C1a |
Rooms
| Level |
Type |
Length |
Width |
Dimensions |
|
Main Level |
2pc Bathroom |
|
|
Measurements not available |
|
Main Level |
4pc Bathroom |
|
|
Measurements not available |
|
Main Level |
Laundry Room |
|
|
Measurements not available |
|
Main Level |
Bedroom |
|
|
Measurements not available |
|
Main Level |
Bedroom |
|
|
Measurements not available |
|
Main Level |
Primary Bedroom |
|
|
Measurements not available |
|
Main Level |
Living Room/fireplace |
|
|
Measurements not available |
|
Main Level |
Dining Room |
|
|
Measurements not available |
|
Main Level |
Kitchen |
|
|
Measurements not available |
|
Main Level |
Foyer |
|
|
Measurements not available |
https://www.realtor.ca/real-estate/27521809/6-third-avenue-north-sauble-beach

