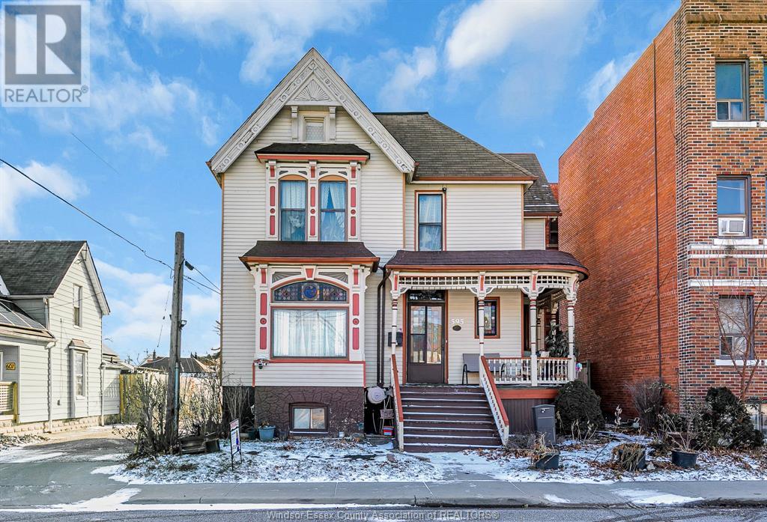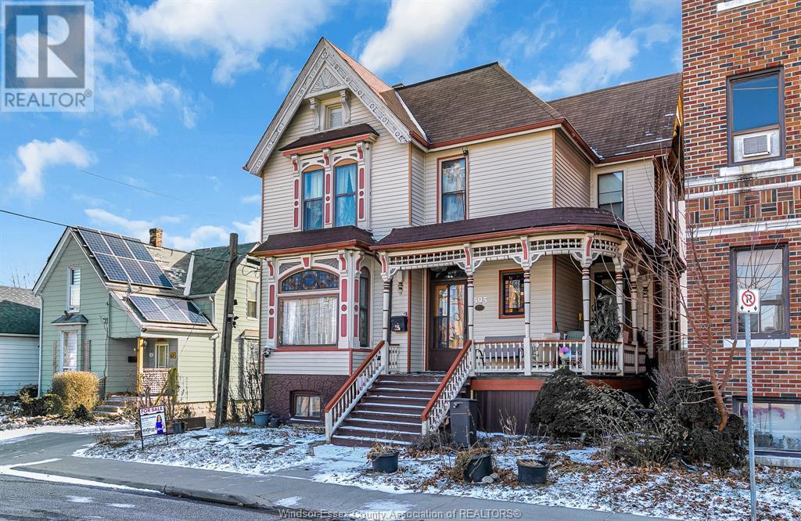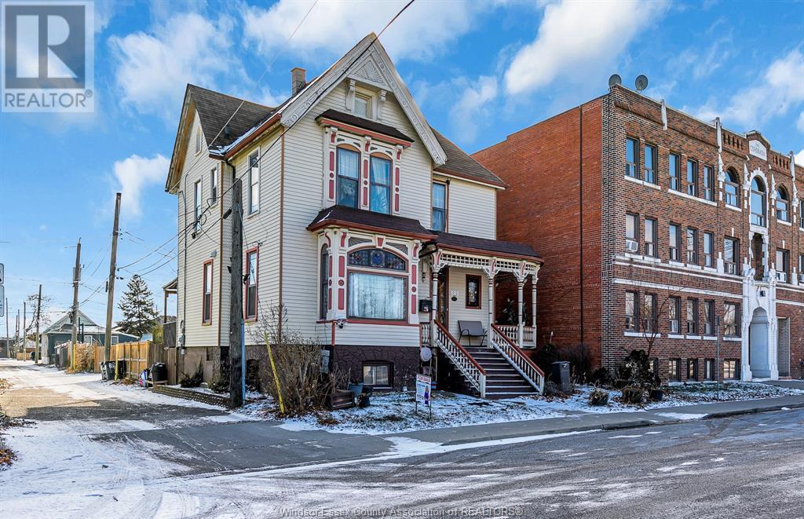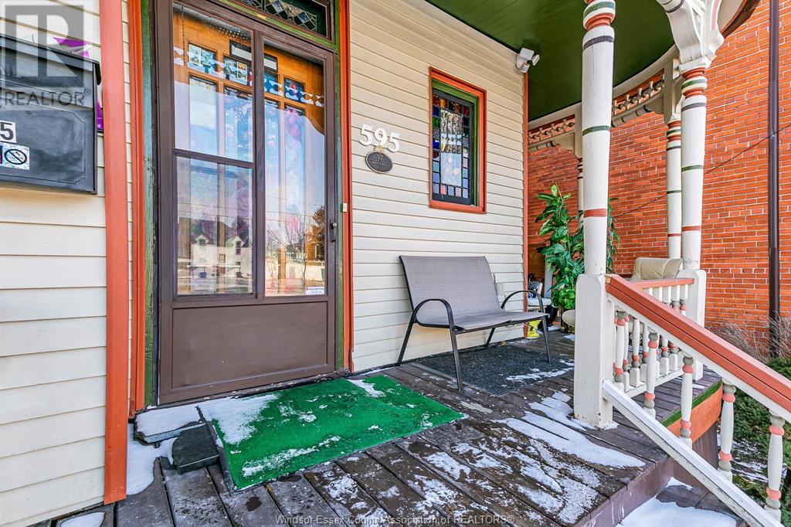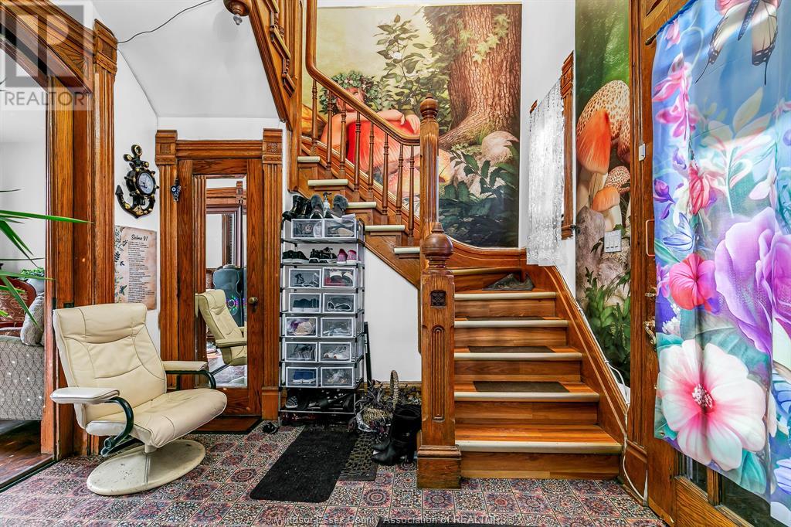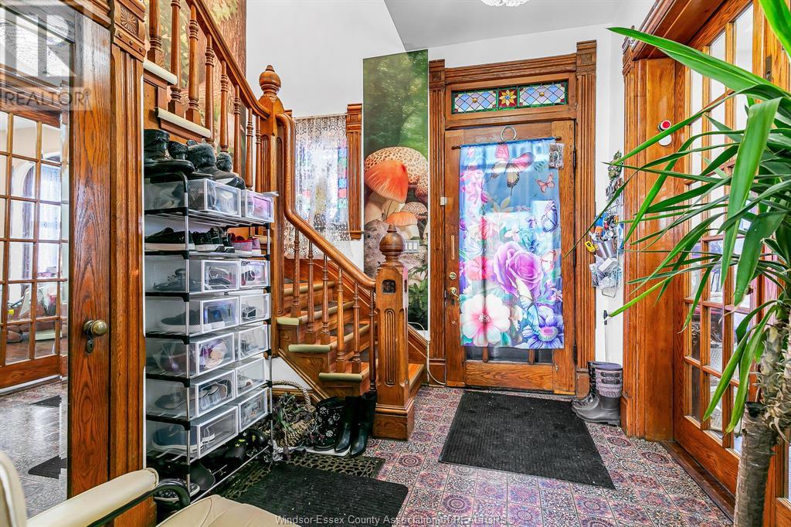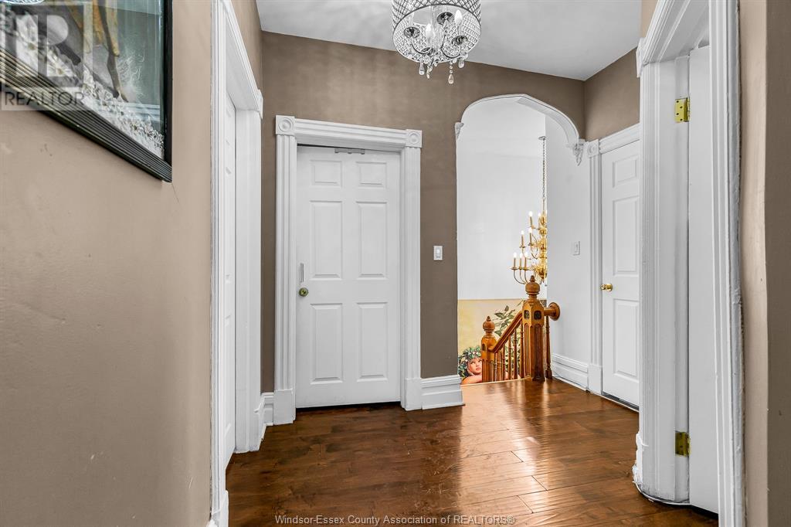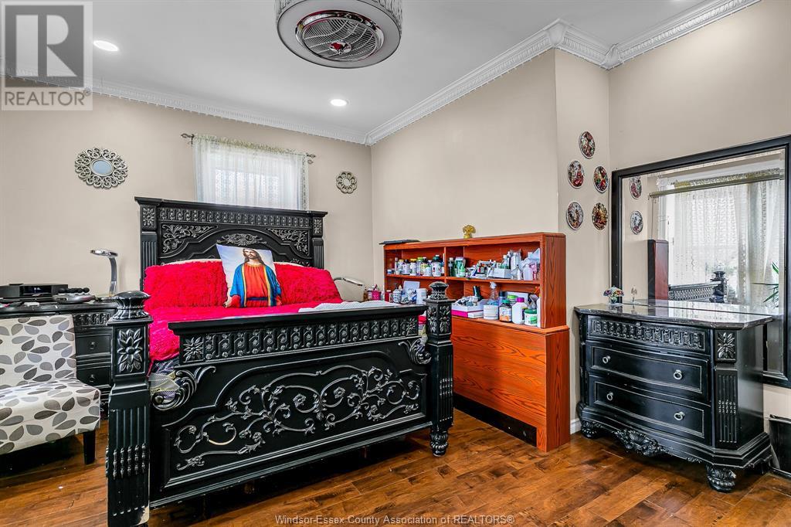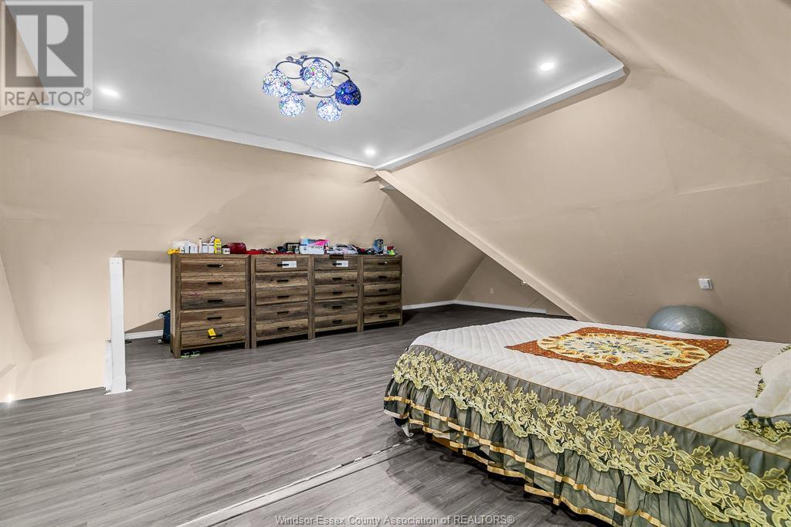5 Bedroom
3 Bathroom
Fireplace
Central Air Conditioning
Forced Air, Furnace
$499,900
Step into a piece of Windsor's history with this stunning 2 1/2-storey Queen Anne Revival-style home, built in 1891 and perfectly located in downtown. This unique property features 5 spacious bedrooms and 2.5 baths across 1,800 sq. ft. of beautifully designed living space, showcasing soaring 10-ft ceilings and historic charm with intricate gingerbread moldings, bay windows, and stained glass. The delightful Victorian wrap-around porch invites you to relax, modern kitchen, equipped with stainless steel appliances from 2020 and a stylish breakfast bar island, is a chef's dream. French doors and original natural oak trim enhance the entertaining flow. Recent updates, including a new roof (2013) and an owned tankless hot water system (2018), ensure comfort and efficiency. With a full basement with grade entrance featuring a second kitchen, this property is perfect for Airbnb rentals. Don’t miss your chance to own this remarkable home; call today to write an offer—your dream home awaits! (id:30130)
Property Details
|
MLS® Number
|
24029303 |
|
Property Type
|
Single Family |
|
Neigbourhood
|
Little Italy |
|
Features
|
No Driveway |
Building
|
Bathroom Total
|
3 |
|
Bedrooms Above Ground
|
4 |
|
Bedrooms Below Ground
|
1 |
|
Bedrooms Total
|
5 |
|
Appliances
|
Dishwasher, Refrigerator, Stove, Washer |
|
Constructed Date
|
1891 |
|
Construction Style Attachment
|
Detached |
|
Cooling Type
|
Central Air Conditioning |
|
Exterior Finish
|
Aluminum/vinyl |
|
Fireplace Present
|
Yes |
|
Fireplace Type
|
Conventional |
|
Flooring Type
|
Ceramic/porcelain, Hardwood, Laminate |
|
Half Bath Total
|
1 |
|
Heating Fuel
|
Natural Gas |
|
Heating Type
|
Forced Air, Furnace |
|
Stories Total
|
3 |
|
Type
|
House |
Land
|
Acreage
|
No |
|
Size Irregular
|
39.01x51.96 |
|
Size Total Text
|
39.01x51.96 |
|
Zoning Description
|
Res. |
Rooms
| Level |
Type |
Length |
Width |
Dimensions |
|
Second Level |
Bedroom |
|
|
Measurements not available |
|
Second Level |
Bedroom |
|
|
Measurements not available |
|
Second Level |
Primary Bedroom |
|
|
Measurements not available |
|
Second Level |
Bedroom |
|
|
Measurements not available |
|
Second Level |
4pc Bathroom |
|
|
Measurements not available |
|
Lower Level |
Laundry Room |
|
|
Measurements not available |
|
Lower Level |
Bedroom |
|
|
Measurements not available |
|
Lower Level |
Family Room |
|
|
Measurements not available |
|
Lower Level |
3pc Bathroom |
|
|
Measurements not available |
|
Lower Level |
Utility Room |
|
|
Measurements not available |
|
Main Level |
2pc Bathroom |
|
|
Measurements not available |
|
Main Level |
Family Room/fireplace |
|
|
Measurements not available |
|
Main Level |
Kitchen |
|
|
Measurements not available |
|
Main Level |
Dining Room |
|
|
Measurements not available |
|
Main Level |
Foyer |
|
|
Measurements not available |
https://www.realtor.ca/real-estate/27735672/595-cataraqui-windsor

