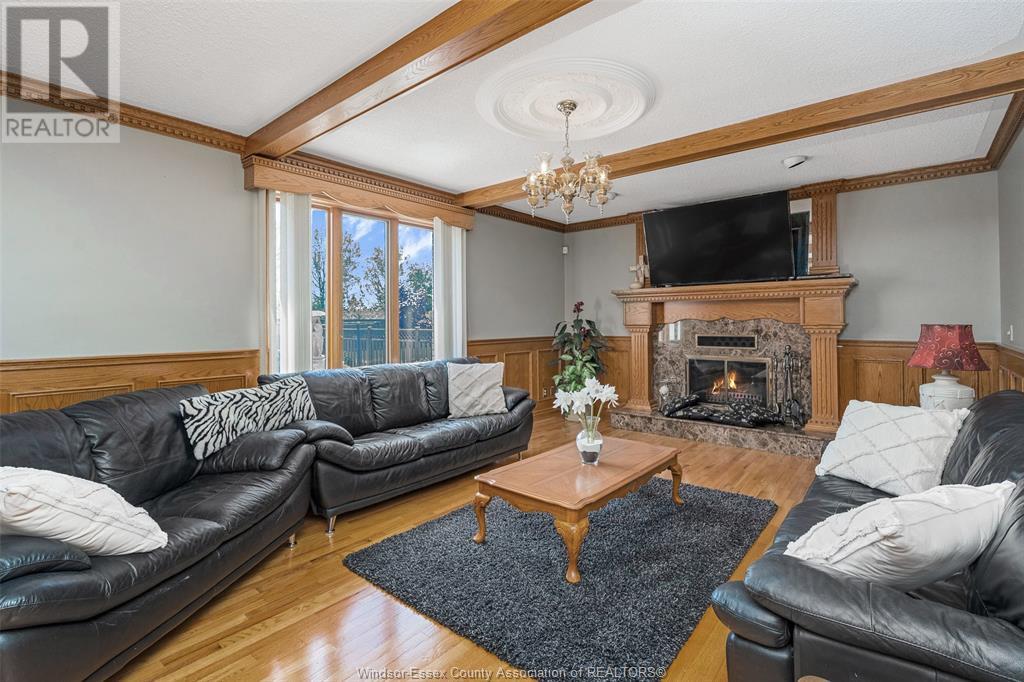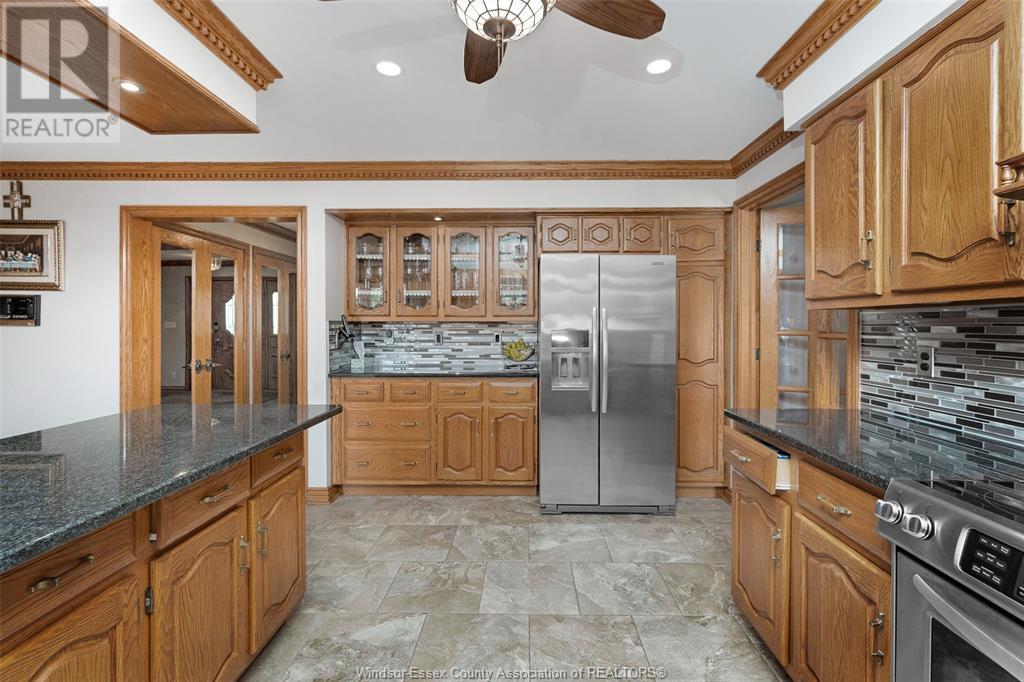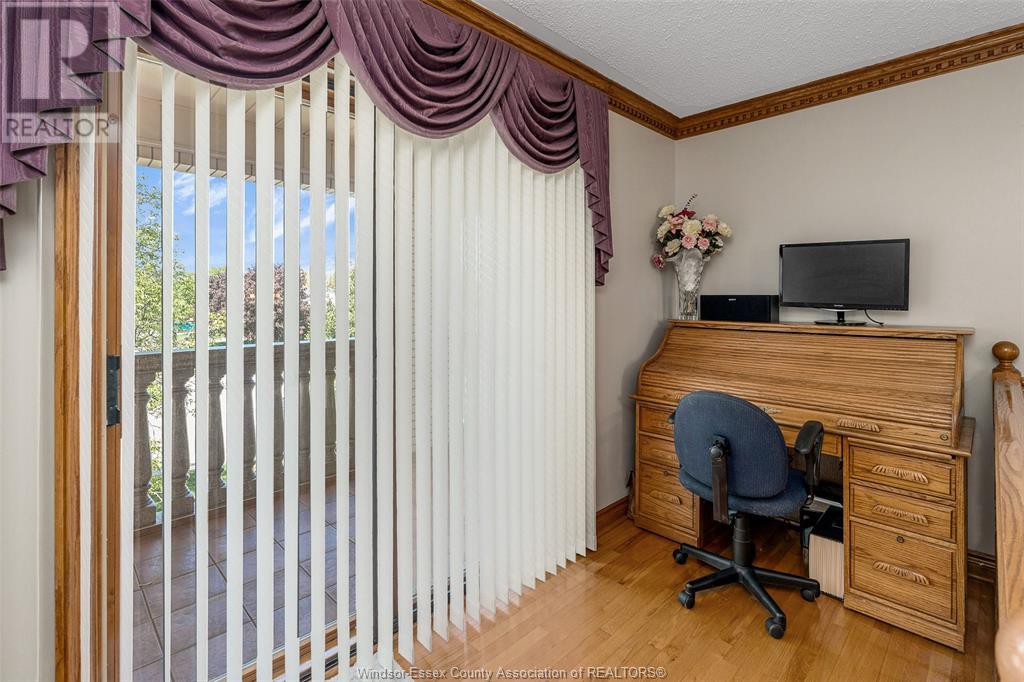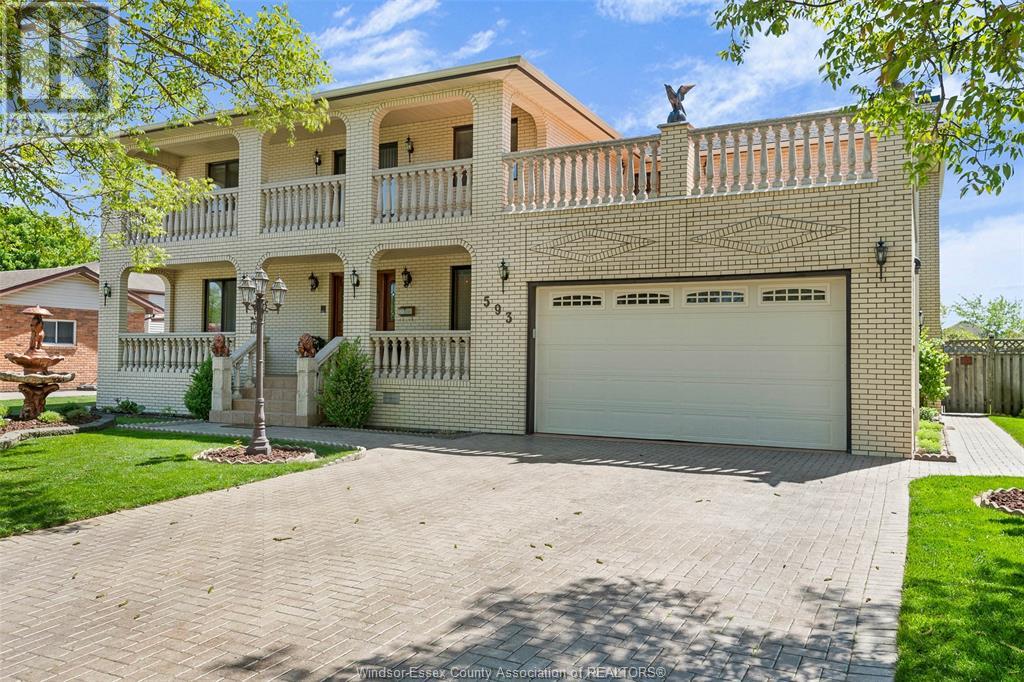5 Bedroom
4 Bathroom
Fireplace
Inground Pool
Central Air Conditioning
Forced Air, Furnace
Landscaped
$1,199,900
So Impressive! Over 1/4 Acre! Excellent cond, Prof-finish, Size, Gorgeous Salt Pool, all Finish Lower: Insulated Sub-Floor, 2nd Kitchen, XL fam rm, gas f/p, Wet bar, 5-6th brm(sewing/den), 4th bath, Sauna, 2nd laundry, Grade Entrance, fruit cellar. Solid Brick Beauty, Massive rms, Circular stairs, Cove molds, Wainscoting, Gleaming H/wood(no carpet)+ Top Quality! Impeccable Tiled front+upr porches+450sq'Roof Top Patio! XL 20x14fam rm+ Grand f/p. Granite, S/S, b/s Kit+Designer Tile right to the Stately Foyer! XL liv/din rms, mn flr laund. Yes 20x14 Master + Glass/tile Shower, Quartz/Maple Ensuite & organized walkin. W/pool bath & XL brms-easily hold King Beds! Oasis yd(no rear neighbour): 40x22 pool(3yr liner/heater), stamped patio, waterfall, relaxing 20x16 Cover Concrete Porch, Gardens/fruit trees, 19x14 Brick(gas,water,220v) Workshop, 2 sheds. Sprinkler, Newer Roof, Furn/Air. Right in Tecumseh/ St. Clair Beach, walk to new Beacon Heights School. Park plenty of cars! All Sizes approx (id:30130)
Property Details
|
MLS® Number
|
24026776 |
|
Property Type
|
Single Family |
|
Features
|
Double Width Or More Driveway, Finished Driveway, Interlocking Driveway |
|
Pool Features
|
Pool Equipment |
|
Pool Type
|
Inground Pool |
Building
|
Bathroom Total
|
4 |
|
Bedrooms Above Ground
|
4 |
|
Bedrooms Below Ground
|
1 |
|
Bedrooms Total
|
5 |
|
Appliances
|
Dishwasher, Dryer, Freezer, Microwave, Washer, Two Stoves |
|
Construction Style Attachment
|
Detached |
|
Cooling Type
|
Central Air Conditioning |
|
Exterior Finish
|
Brick |
|
Fireplace Fuel
|
Wood,gas |
|
Fireplace Present
|
Yes |
|
Fireplace Type
|
Conventional,direct Vent |
|
Flooring Type
|
Ceramic/porcelain, Hardwood |
|
Foundation Type
|
Block |
|
Heating Fuel
|
Natural Gas |
|
Heating Type
|
Forced Air, Furnace |
|
Stories Total
|
2 |
|
Type
|
House |
Parking
Land
|
Acreage
|
No |
|
Fence Type
|
Fence |
|
Landscape Features
|
Landscaped |
|
Size Irregular
|
75xirreg |
|
Size Total Text
|
75xirreg |
|
Zoning Description
|
Res |
Rooms
| Level |
Type |
Length |
Width |
Dimensions |
|
Second Level |
4pc Ensuite Bath |
|
|
Measurements not available |
|
Second Level |
6pc Bathroom |
|
|
Measurements not available |
|
Second Level |
Primary Bedroom |
|
|
Measurements not available |
|
Second Level |
Bedroom |
|
|
Measurements not available |
|
Second Level |
Bedroom |
|
|
Measurements not available |
|
Second Level |
Bedroom |
|
|
Measurements not available |
|
Lower Level |
3pc Bathroom |
|
|
Measurements not available |
|
Lower Level |
Games Room |
|
|
Measurements not available |
|
Lower Level |
Fruit Cellar |
|
|
Measurements not available |
|
Lower Level |
Bedroom |
|
|
Measurements not available |
|
Lower Level |
Family Room/fireplace |
|
|
Measurements not available |
|
Main Level |
3pc Bathroom |
|
|
Measurements not available |
|
Main Level |
Laundry Room |
|
|
Measurements not available |
|
Main Level |
Living Room |
|
|
Measurements not available |
|
Main Level |
Family Room/fireplace |
|
|
Measurements not available |
|
Main Level |
Dining Room |
|
|
Measurements not available |
|
Main Level |
Kitchen |
|
|
Measurements not available |
|
Main Level |
Eating Area |
|
|
Measurements not available |
|
Main Level |
Foyer |
|
|
Measurements not available |
https://www.realtor.ca/real-estate/27605050/593-dorset-tecumseh




















































