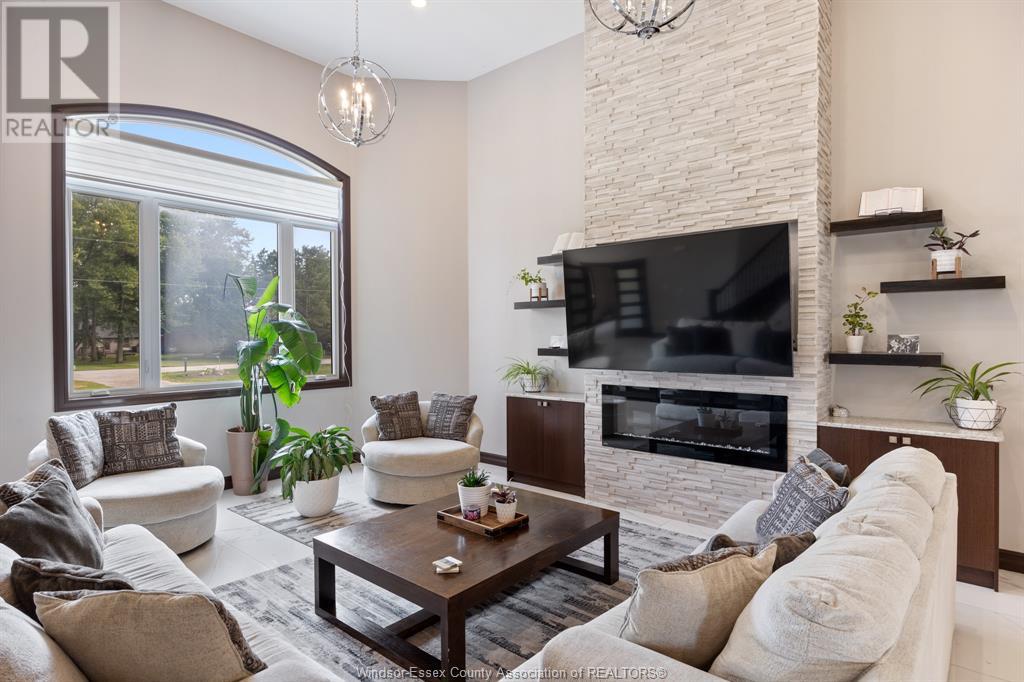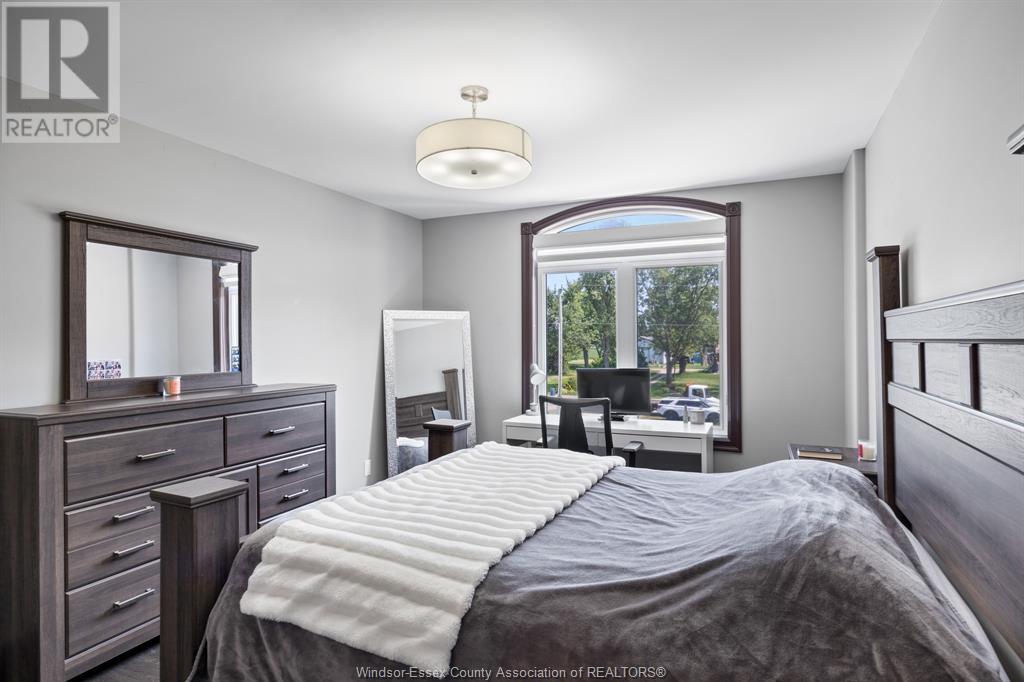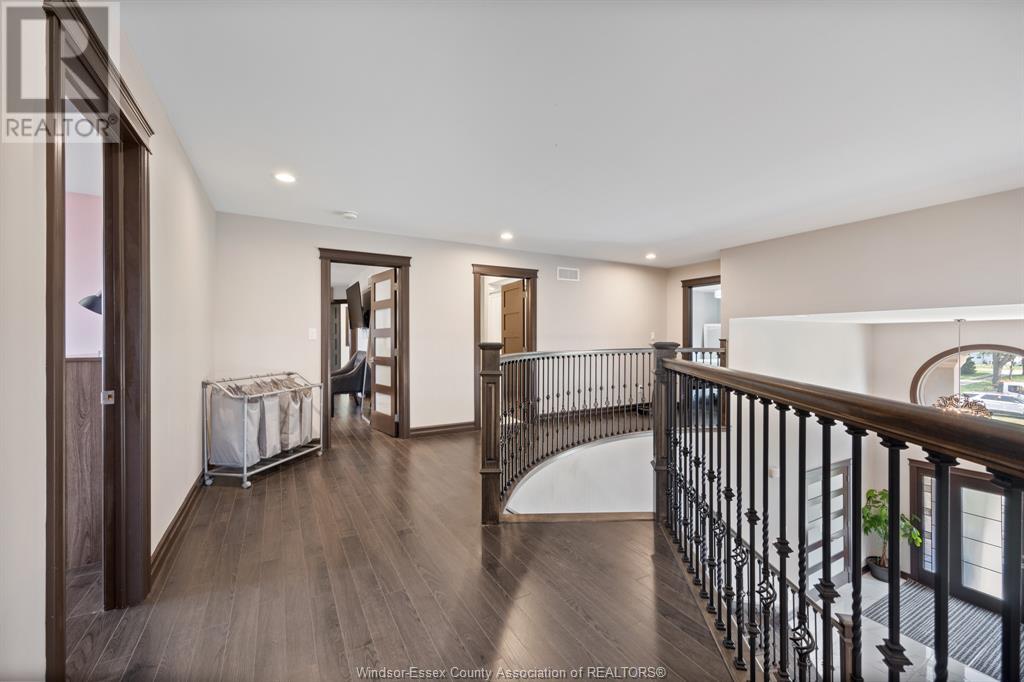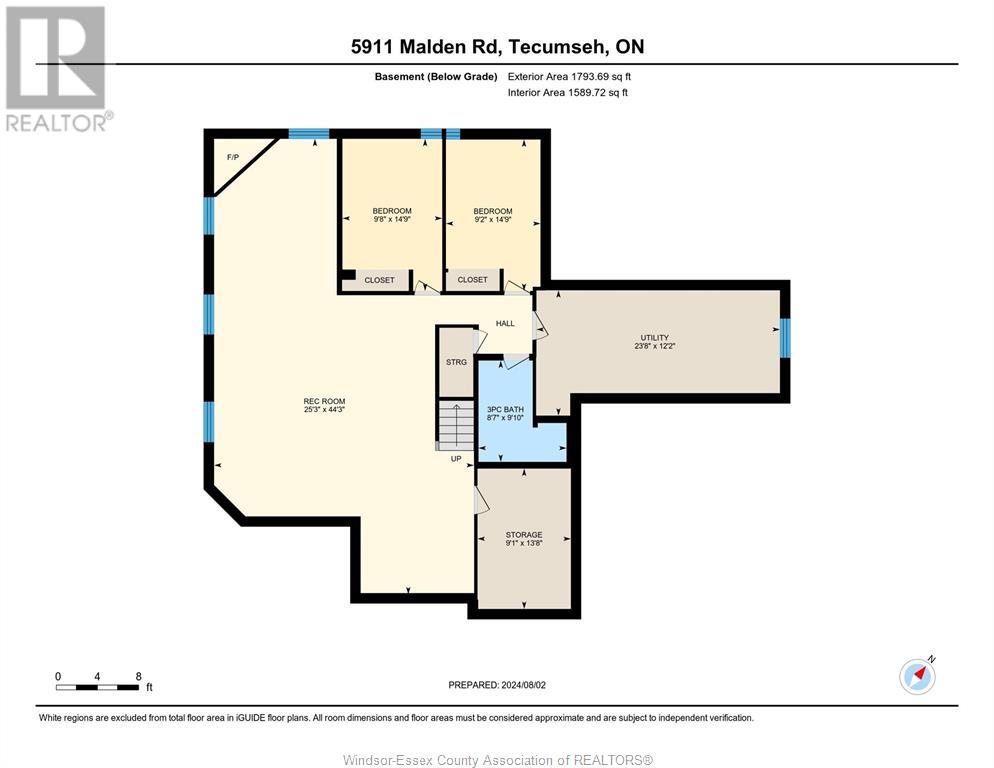7 Bedroom
4 Bathroom
Fireplace
Central Air Conditioning
Forced Air, Furnace
$1,399,000
Step into luxury and elegance with this captivating 7bd.rm.4bath executive home, crafted from stone and brick to impress at every rum. As you enter, a grand, darkly finished spiral staircase welcomes you into a marble foyer with soaring ceilings, setting the tone for the opulence that awaits. The open concept great room beckons with its cozy fireplace and seamlessly integrates a gourmet kitchen complete with custom craftsmanship and top-of-the-line amenities including a double oven, all fridge and freezer and custom blinds. This home is designed for comfort and functionality, featuring main floor laundry, a luxurious master ensuite, and walk-in closets with custom shelving.Out.side.an oversized lot offers ample parking and a serene covered back patio, perfect for summer evenings spent watching fireflies dance in the fields and the stars illuminate the night sky. Located in a tranquil neighborhood, this residence is not just a home but a sanctuary ideal for raising a family. (id:30130)
Property Details
|
MLS® Number
|
24017850 |
|
Property Type
|
Single Family |
|
Neigbourhood
|
Maidstone |
|
Features
|
Double Width Or More Driveway, Concrete Driveway, Finished Driveway, Front Driveway |
Building
|
Bathroom Total
|
4 |
|
Bedrooms Above Ground
|
5 |
|
Bedrooms Below Ground
|
2 |
|
Bedrooms Total
|
7 |
|
Appliances
|
Central Vacuum |
|
Constructed Date
|
2017 |
|
Construction Style Attachment
|
Detached |
|
Cooling Type
|
Central Air Conditioning |
|
Exterior Finish
|
Brick, Stone |
|
Fireplace Present
|
Yes |
|
Fireplace Type
|
Insert |
|
Flooring Type
|
Ceramic/porcelain, Cushion/lino/vinyl |
|
Foundation Type
|
Concrete |
|
Heating Fuel
|
Natural Gas |
|
Heating Type
|
Forced Air, Furnace |
|
Stories Total
|
2 |
|
Type
|
House |
Parking
|
Garage
|
|
|
Heated Garage
|
|
|
Inside Entry
|
|
Land
|
Acreage
|
No |
|
Sewer
|
Septic System |
|
Size Irregular
|
92.56x225.92 Ft Irr |
|
Size Total Text
|
92.56x225.92 Ft Irr |
|
Zoning Description
|
Res |
Rooms
| Level |
Type |
Length |
Width |
Dimensions |
|
Second Level |
4pc Bathroom |
|
|
Measurements not available |
|
Second Level |
4pc Ensuite Bath |
|
|
Measurements not available |
|
Second Level |
Bedroom |
|
|
Measurements not available |
|
Second Level |
Bedroom |
|
|
Measurements not available |
|
Second Level |
Bedroom |
|
|
Measurements not available |
|
Second Level |
Primary Bedroom |
|
|
Measurements not available |
|
Basement |
Utility Room |
|
|
Measurements not available |
|
Basement |
3pc Bathroom |
|
|
Measurements not available |
|
Basement |
Bedroom |
|
|
Measurements not available |
|
Basement |
Bedroom |
|
|
Measurements not available |
|
Basement |
Recreation Room |
|
|
Measurements not available |
|
Main Level |
Bedroom |
|
|
Measurements not available |
|
Main Level |
3pc Bathroom |
|
|
Measurements not available |
|
Main Level |
Laundry Room |
|
|
Measurements not available |
|
Main Level |
Office |
|
|
Measurements not available |
|
Main Level |
Living Room/fireplace |
|
|
Measurements not available |
|
Main Level |
Dining Room |
|
|
Measurements not available |
|
Main Level |
Eating Area |
|
|
Measurements not available |
|
Main Level |
Kitchen |
|
|
Measurements not available |
|
Main Level |
Foyer |
|
|
Measurements not available |
https://www.realtor.ca/real-estate/27245894/5911-malden-road-maidstone









































