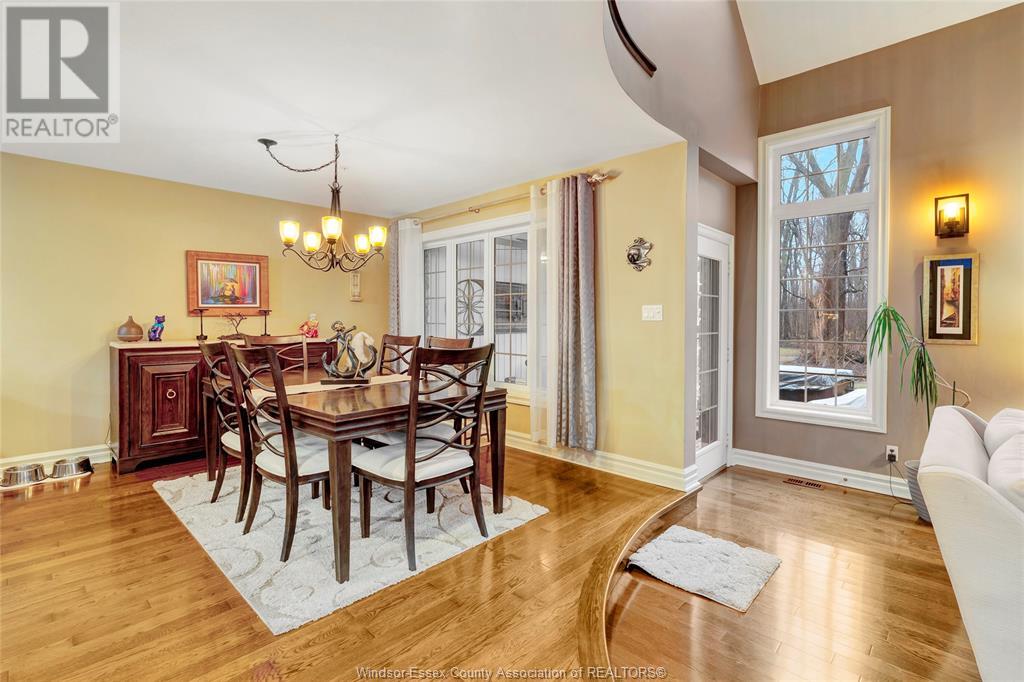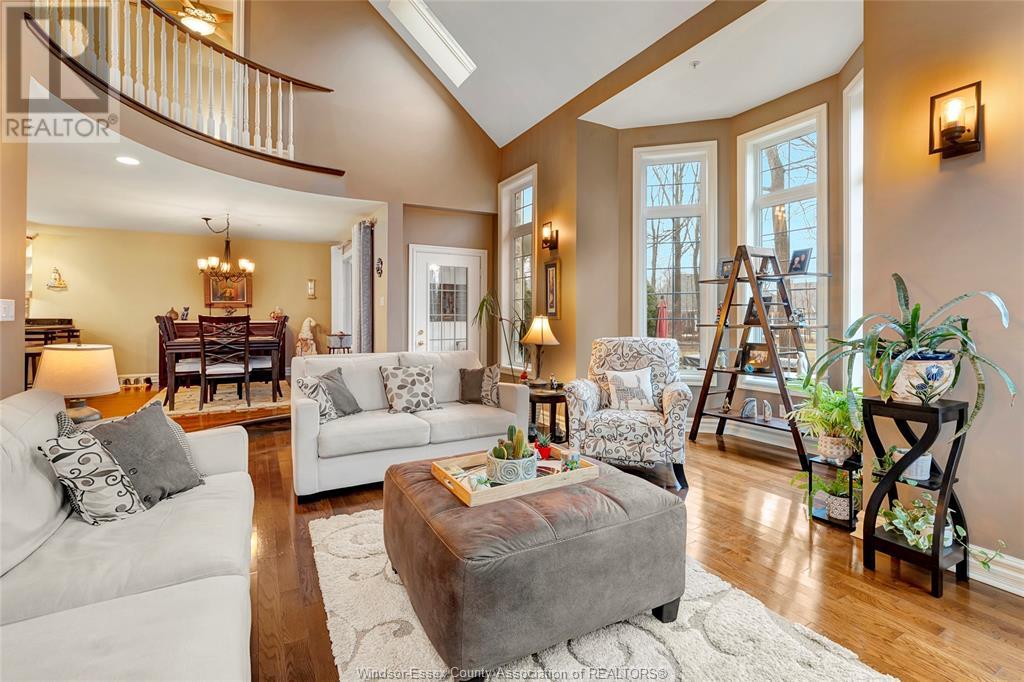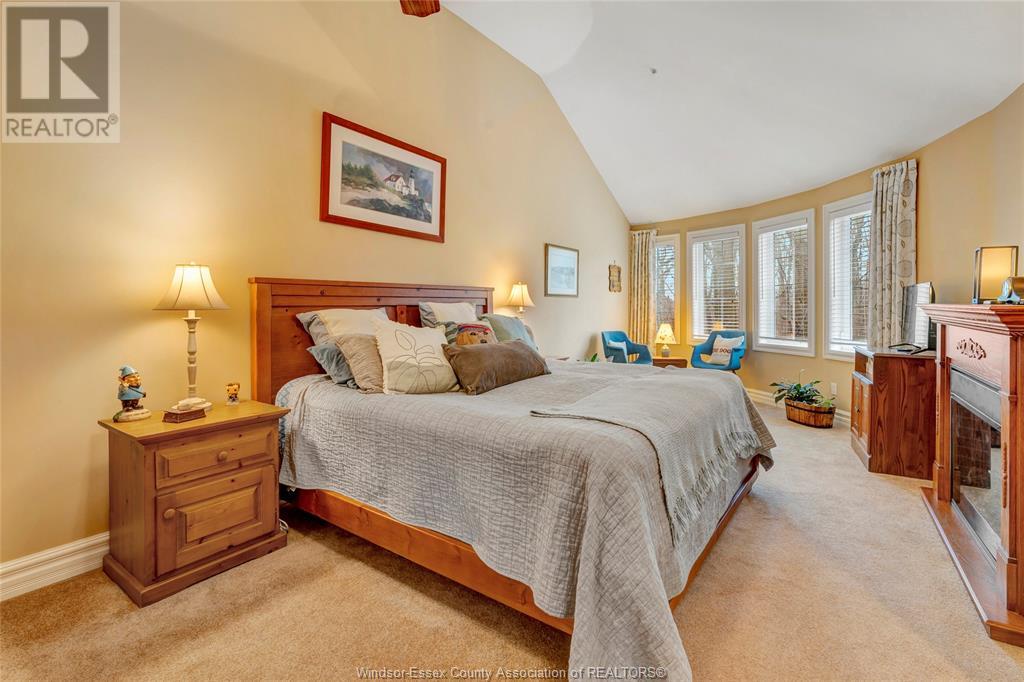3 Bedroom
4 Bathroom
2,200 ft2
Fireplace
Furnace
Waterfront Nearby
Landscaped
$789,000
Gorgeous 2 story stone/vinyl townhouse, approx 3,500 sq feet of finished living space, backing onto a protected nature preserve. A unique bonus sports/rec room under the garage. Featuring granite countertops, updated main floor bath, exquisite hardwood flooring throughout the main level, main floor laundry, open concept with a very easy flow to the home. West facing sunroom for the gorgeous island sunsets, unground sprinklers attached 2 car garage. Abundant with nature, t he island offers a relaxing lifestyle, marina, walking trails and a beach. A 4 minute ferry ride from the mainland convenient 24/7 service. Ferry Fees 5500/year Home Owners Association Fees 225/year Approximately 3000 sq. ft of finished living space with extra finished space on lower level underneath garage (id:30130)
Property Details
|
MLS® Number
|
25002011 |
|
Property Type
|
Single Family |
|
Equipment Type
|
Propane Tank |
|
Features
|
Finished Driveway, Interlocking Driveway |
|
Rental Equipment Type
|
Propane Tank |
|
Water Front Type
|
Waterfront Nearby |
Building
|
Bathroom Total
|
4 |
|
Bedrooms Above Ground
|
2 |
|
Bedrooms Below Ground
|
1 |
|
Bedrooms Total
|
3 |
|
Appliances
|
Cooktop, Dishwasher, Dryer, Microwave Range Hood Combo, Refrigerator, Washer, Oven |
|
Constructed Date
|
2000 |
|
Construction Style Attachment
|
Semi-detached |
|
Exterior Finish
|
Aluminum/vinyl, Stone |
|
Fireplace Present
|
Yes |
|
Fireplace Type
|
Insert |
|
Flooring Type
|
Carpeted, Ceramic/porcelain, Hardwood |
|
Foundation Type
|
Concrete |
|
Half Bath Total
|
1 |
|
Heating Fuel
|
Propane |
|
Heating Type
|
Furnace |
|
Stories Total
|
2 |
|
Size Interior
|
2,200 Ft2 |
|
Total Finished Area
|
2200 Sqft |
|
Type
|
Row / Townhouse |
Parking
|
Attached Garage
|
|
|
Garage
|
|
|
Inside Entry
|
|
Land
|
Acreage
|
No |
|
Landscape Features
|
Landscaped |
|
Size Irregular
|
46.11xirreg |
|
Size Total Text
|
46.11xirreg |
|
Zoning Description
|
Rr-rc |
Rooms
| Level |
Type |
Length |
Width |
Dimensions |
|
Second Level |
Bedroom |
|
|
Measurements not available |
|
Second Level |
Primary Bedroom |
|
|
Measurements not available |
|
Lower Level |
Other |
|
|
Measurements not available |
|
Lower Level |
Cold Room |
|
|
Measurements not available |
|
Lower Level |
Storage |
|
|
Measurements not available |
|
Lower Level |
Living Room/fireplace |
|
|
Measurements not available |
|
Lower Level |
Bedroom |
|
|
Measurements not available |
|
Main Level |
Mud Room |
|
|
Measurements not available |
|
Main Level |
Laundry Room |
|
|
Measurements not available |
|
Main Level |
Dining Room |
|
|
Measurements not available |
|
Main Level |
Sunroom |
|
|
Measurements not available |
|
Main Level |
Kitchen |
|
|
Measurements not available |
|
Main Level |
Living Room/fireplace |
|
|
Measurements not available |
|
Main Level |
Den |
|
|
Measurements not available |
|
Main Level |
Foyer |
|
|
Measurements not available |
https://www.realtor.ca/real-estate/27863117/577-gold-coast-amherstburg













































