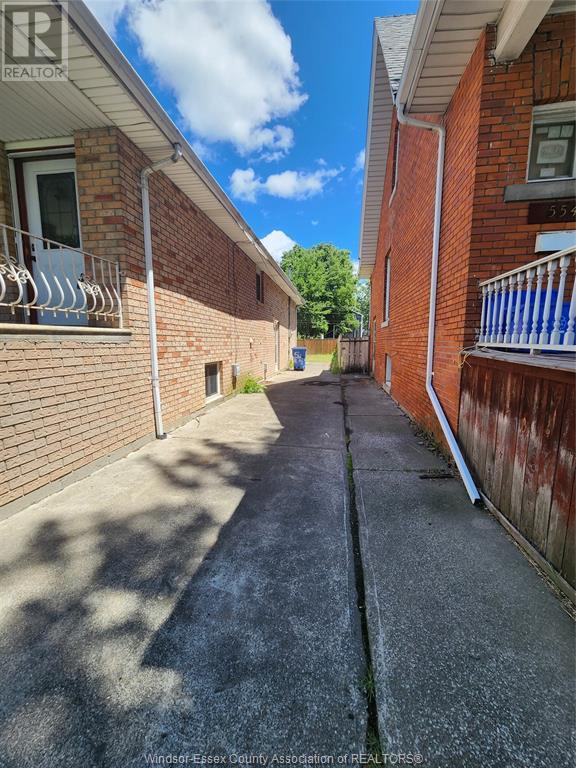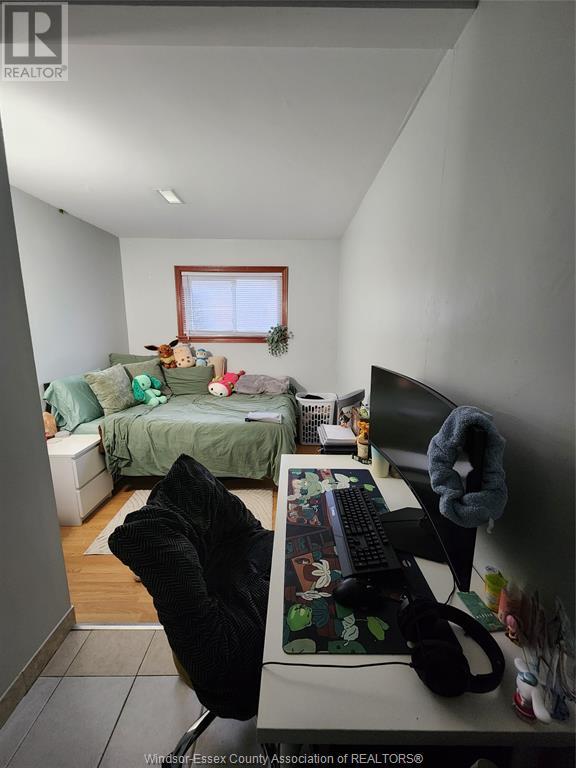8 Bedroom
4 Bathroom
Raised Ranch
Central Air Conditioning
Forced Air, Furnace
$549,000
Located 5 houses from transit, 5 mins to downtown campus & also main U of W campus. Brick to roof raised ranch, perfect student rental. Fully Leased 8 large bedrooms, each with a closet & lrg window, 4 renovated bathrooms with glass showers, extra kitchen cabinetry ensuring plenty of storage space, hdwd, laminate, and ceramic tiles throughout. Updated decor switches/plugs, LED lighting throughout, 4 access doors all with motion sensor lights. Bell fibre optic internet. Freshly painted throughout with updated plumbing, updated kitchen. Approx 9% cap rate, 200 AMP service and zoning is DUPLEX. 2022 Furnace/AC, Washer/Dryer/Dishwasher, Stove & rear Fence. 2 all Fridges 2023, Tankless Water Heater 2024. All Freezer 2023. Large lot with space for ADU. 24-HR NOTICE ON ALL SHOWINGS A MUST. (id:30130)
Property Details
|
MLS® Number
|
25002929 |
|
Property Type
|
Single Family |
|
Neigbourhood
|
City Centre |
|
Features
|
Concrete Driveway |
Building
|
Bathroom Total
|
4 |
|
Bedrooms Above Ground
|
3 |
|
Bedrooms Below Ground
|
5 |
|
Bedrooms Total
|
8 |
|
Appliances
|
Dishwasher, Dryer, Freezer, Microwave, Refrigerator, Stove, Washer |
|
Architectural Style
|
Raised Ranch |
|
Constructed Date
|
1989 |
|
Construction Style Attachment
|
Detached |
|
Cooling Type
|
Central Air Conditioning |
|
Exterior Finish
|
Brick |
|
Flooring Type
|
Ceramic/porcelain, Hardwood |
|
Foundation Type
|
Concrete |
|
Heating Fuel
|
Natural Gas |
|
Heating Type
|
Forced Air, Furnace |
|
Type
|
House |
Land
|
Acreage
|
No |
|
Fence Type
|
Fence |
|
Size Irregular
|
37x125 |
|
Size Total Text
|
37x125 |
|
Zoning Description
|
Rd2.2 Dupl |
Rooms
| Level |
Type |
Length |
Width |
Dimensions |
|
Lower Level |
3pc Bathroom |
|
|
Measurements not available |
|
Lower Level |
3pc Bathroom |
|
|
Measurements not available |
|
Lower Level |
Laundry Room |
|
|
Measurements not available |
|
Lower Level |
Living Room |
|
|
Measurements not available |
|
Lower Level |
Bedroom |
|
|
Measurements not available |
|
Lower Level |
Bedroom |
|
|
Measurements not available |
|
Lower Level |
Bedroom |
|
|
Measurements not available |
|
Lower Level |
Bedroom |
|
|
Measurements not available |
|
Lower Level |
Bedroom |
|
|
Measurements not available |
|
Main Level |
Storage |
|
|
Measurements not available |
|
Main Level |
3pc Bathroom |
|
|
Measurements not available |
|
Main Level |
3pc Bathroom |
|
|
Measurements not available |
|
Main Level |
Living Room |
|
|
Measurements not available |
|
Main Level |
Kitchen/dining Room |
|
|
Measurements not available |
|
Main Level |
Bedroom |
|
|
Measurements not available |
|
Main Level |
Bedroom |
|
|
Measurements not available |
|
Main Level |
Primary Bedroom |
|
|
Measurements not available |
https://www.realtor.ca/real-estate/27915252/548-caron-avenue-windsor

























