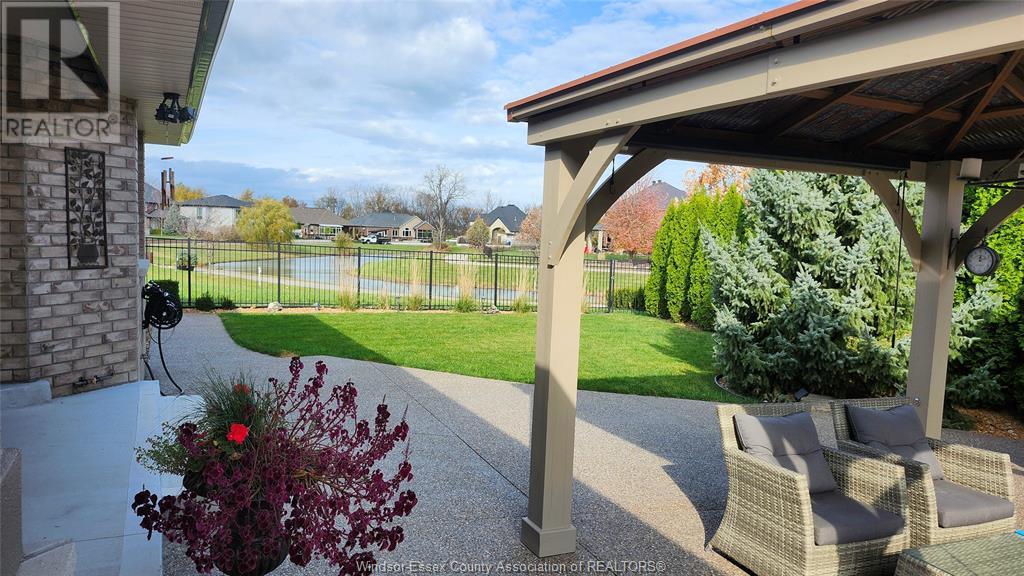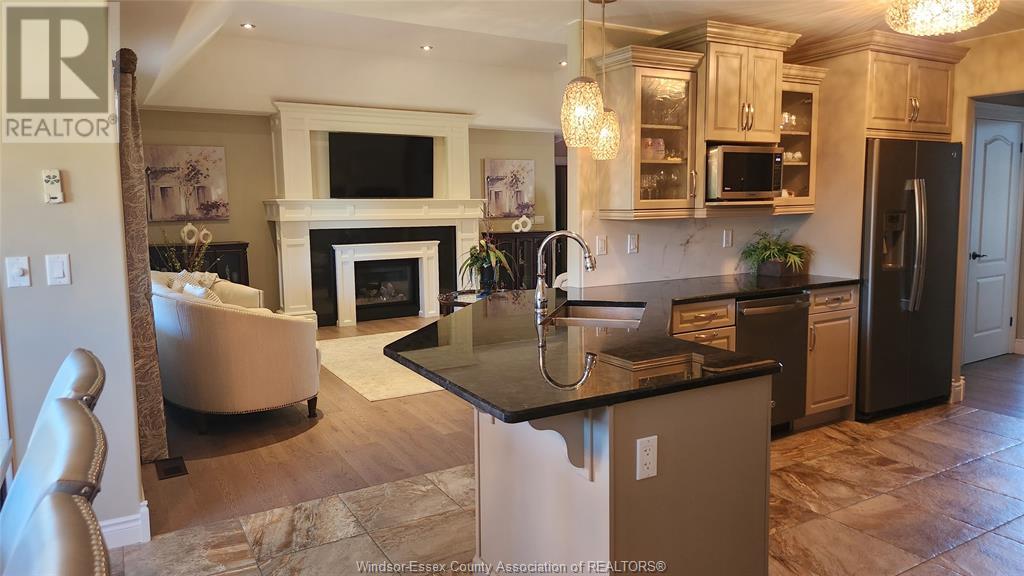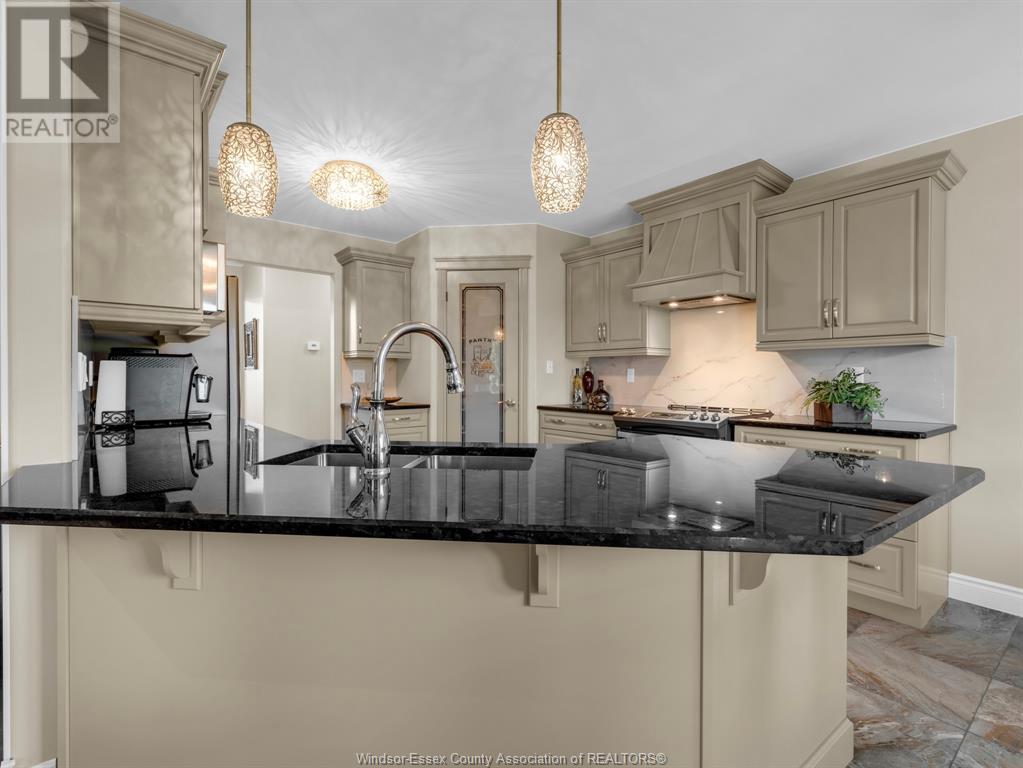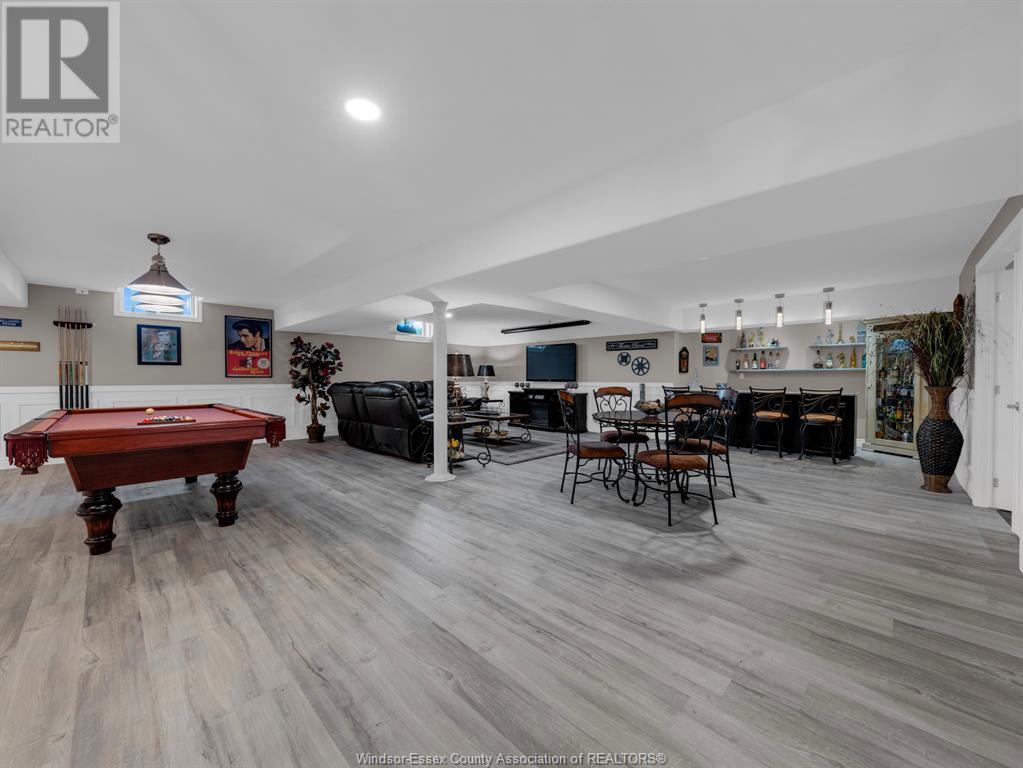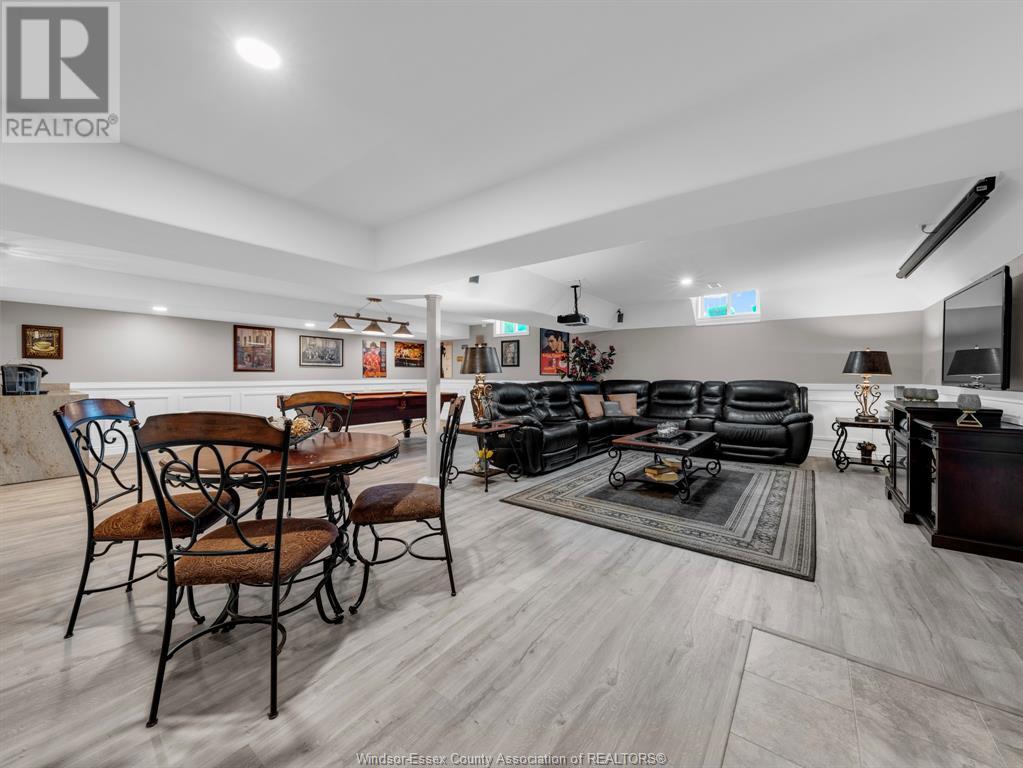4 Bedroom
4 Bathroom
2,150 ft2
Bungalow, Ranch
Fireplace
Central Air Conditioning
Forced Air, Furnace
Landscaped
$1,179,900
STUNNING CUSTOM BRICK RANCH SITING ON A SPACIOUS LOT IN AN EXTREMELY SOUGHT AFTER NEIGHBOURHOOD BACKING ONTO A PICTURESQUE POND W/ WALKING TRAIL. MANY ENHANCEMENTS MADE TO THIS HOME IN THE LAST 3YRS.(PLEASE SEE DOCS FOR LIST OF UPDATES). MAIN FLOOR BOASTS 3BDRMS, 3BTHS, CUSTOM KITCHEN WITH GRANITE COUNTERTOPS/PANTRY AND DINING AREA PLUS BONUS DINING ROOM FOR SPECIAL FAMILY GATHERINGS. FINISHED LOWER LVL OFFERS AN ENTERTAINMENT/GAMES AREA W/ LARGE PULL DOWN SCREEN & PROJECTOR TO WATCH ALL YOUR FAVOURITE MOVIES/SPORTS, CUSTOM BAR, MINI COFFEE BAR, 4TH BDRM, BTH, AN OVERSIZED OFFICE OR HOME GYM ROOM, 2ND KITCHEN WITH TONS OF STORAGE SPACE.ENJOY SPENDING YOUR DAYS/NIGHTS BY THE CUSTOM OUTDOOR WOOD BURNING FIREPLACE UNDER THE PERGOLA OR MASSIVE COVERED REAR CONCRETE PORCH OVERLOOKING THE SERENE WATERVIEW. FULL INSPECTION REPORT AVAILABLE IN DOCS SECTION. (id:30130)
Property Details
|
MLS® Number
|
24026820 |
|
Property Type
|
Single Family |
|
Features
|
Finished Driveway |
Building
|
Bathroom Total
|
4 |
|
Bedrooms Above Ground
|
3 |
|
Bedrooms Below Ground
|
1 |
|
Bedrooms Total
|
4 |
|
Appliances
|
Central Vacuum, Dishwasher, Dryer, Microwave, Refrigerator, Washer, Two Stoves |
|
Architectural Style
|
Bungalow, Ranch |
|
Constructed Date
|
2013 |
|
Construction Style Attachment
|
Detached |
|
Cooling Type
|
Central Air Conditioning |
|
Exterior Finish
|
Brick, Stone |
|
Fireplace Fuel
|
Gas |
|
Fireplace Present
|
Yes |
|
Fireplace Type
|
Insert |
|
Flooring Type
|
Ceramic/porcelain, Hardwood |
|
Foundation Type
|
Concrete |
|
Half Bath Total
|
1 |
|
Heating Fuel
|
Natural Gas |
|
Heating Type
|
Forced Air, Furnace |
|
Stories Total
|
1 |
|
Size Interior
|
2,150 Ft2 |
|
Total Finished Area
|
2150 Sqft |
|
Type
|
House |
Parking
Land
|
Acreage
|
No |
|
Fence Type
|
Fence |
|
Landscape Features
|
Landscaped |
|
Size Irregular
|
78.15xirreg |
|
Size Total Text
|
78.15xirreg |
|
Zoning Description
|
Res |
Rooms
| Level |
Type |
Length |
Width |
Dimensions |
|
Lower Level |
3pc Bathroom |
|
|
Measurements not available |
|
Lower Level |
Family Room |
|
|
Measurements not available |
|
Lower Level |
Office |
|
|
Measurements not available |
|
Lower Level |
Storage |
|
|
Measurements not available |
|
Lower Level |
Bedroom |
|
|
Measurements not available |
|
Main Level |
2pc Bathroom |
|
|
Measurements not available |
|
Main Level |
3pc Ensuite Bath |
|
|
Measurements not available |
|
Main Level |
5pc Ensuite Bath |
|
|
Measurements not available |
|
Main Level |
Bedroom |
|
|
Measurements not available |
|
Main Level |
Bedroom |
|
|
Measurements not available |
|
Main Level |
Primary Bedroom |
|
|
Measurements not available |
|
Main Level |
Laundry Room |
|
|
Measurements not available |
|
Main Level |
Kitchen/dining Room |
|
|
Measurements not available |
|
Main Level |
Dining Room |
|
|
Measurements not available |
|
Main Level |
Living Room/fireplace |
|
|
Measurements not available |
|
Main Level |
Foyer |
|
|
Measurements not available |
https://www.realtor.ca/real-estate/27606974/542-river-downs-avenue-lakeshore





