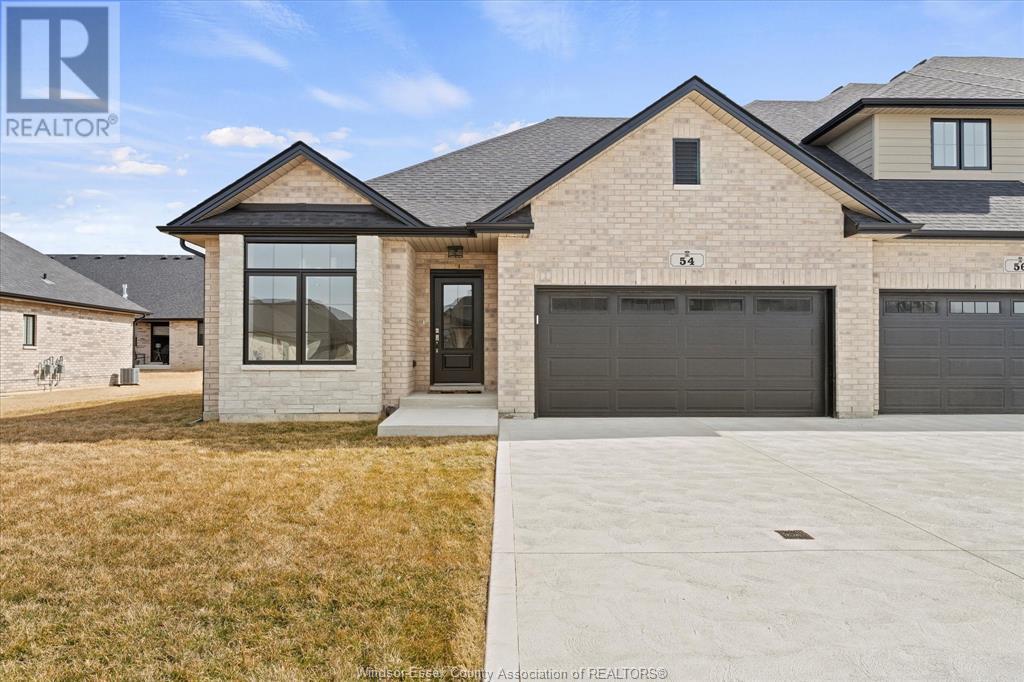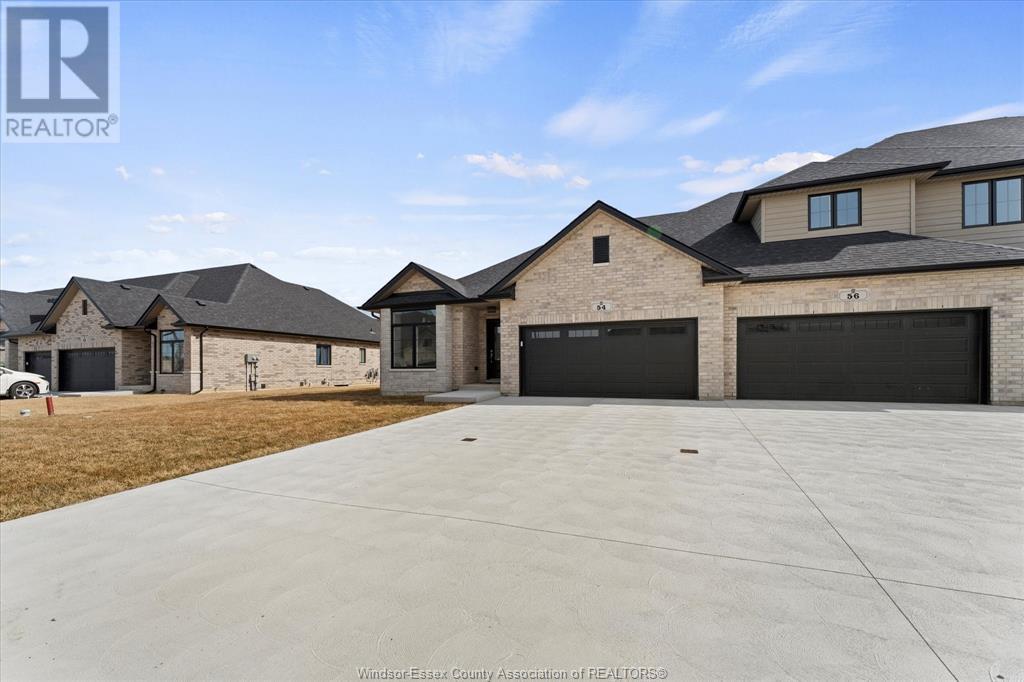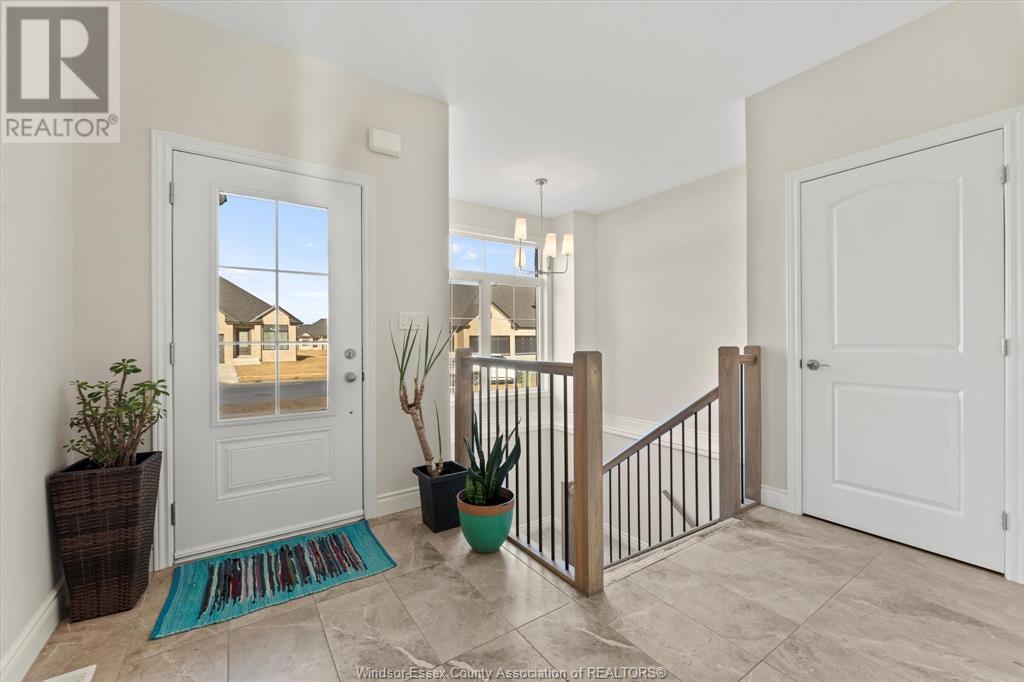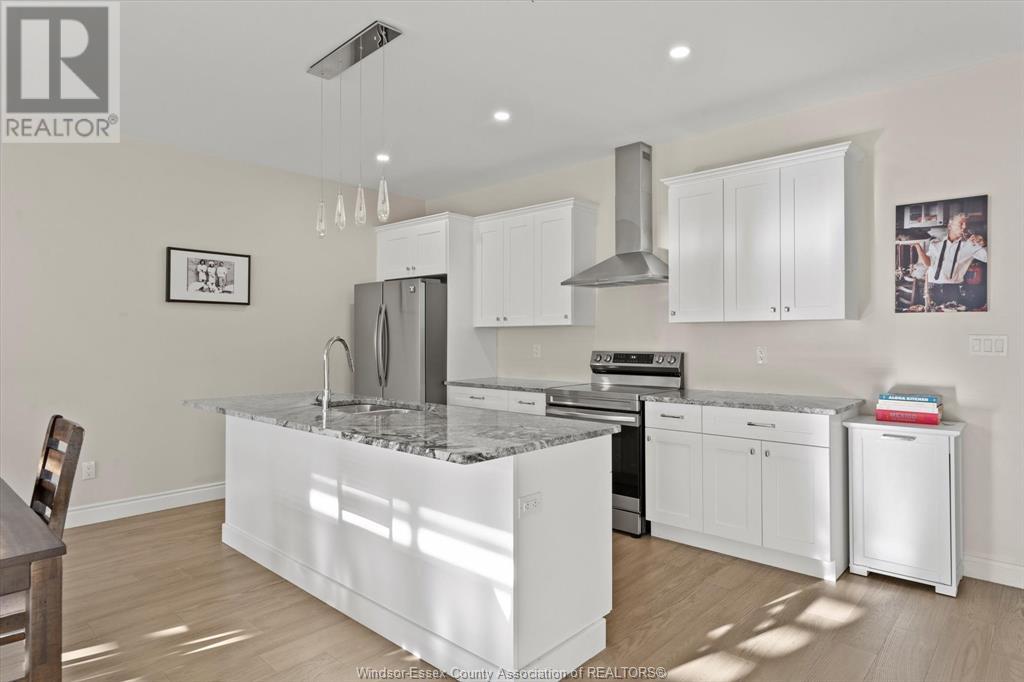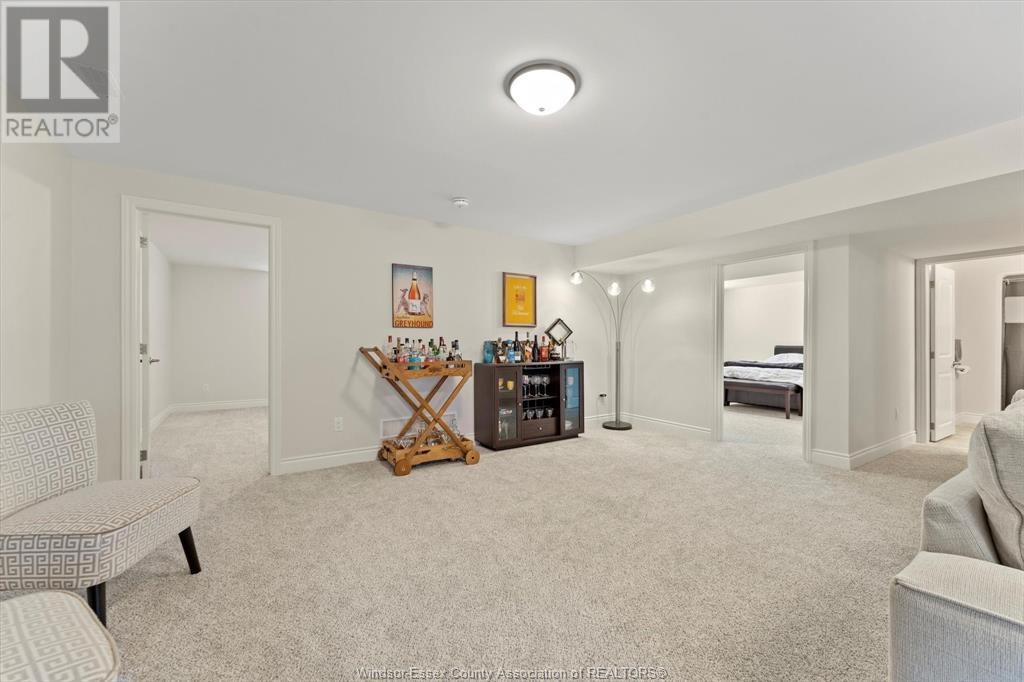54 Callams Bay Crescent Amherstburg, Ontario N9V 0H1
4 Bedroom
3 Bathroom
Ranch
Central Air Conditioning
Forced Air, Furnace, Heat Recovery Ventilation (Hrv)
$3,000 Monthly
Please allow 24 hrs for showing requests as per LTA. (id:30130)
Property Details
| MLS® Number | 25006130 |
| Property Type | Single Family |
| Features | Golf Course/parkland, Double Width Or More Driveway, Concrete Driveway, Front Driveway |
Building
| Bathroom Total | 3 |
| Bedrooms Above Ground | 2 |
| Bedrooms Below Ground | 2 |
| Bedrooms Total | 4 |
| Appliances | Dishwasher, Dryer, Microwave, Refrigerator, Stove, Washer |
| Architectural Style | Ranch |
| Constructed Date | 2023 |
| Construction Style Attachment | Attached |
| Cooling Type | Central Air Conditioning |
| Exterior Finish | Brick |
| Flooring Type | Carpeted, Ceramic/porcelain, Hardwood |
| Foundation Type | Concrete |
| Heating Fuel | Natural Gas |
| Heating Type | Forced Air, Furnace, Heat Recovery Ventilation (hrv) |
| Stories Total | 1 |
| Type | Row / Townhouse |
Parking
| Attached Garage | |
| Garage | |
| Inside Entry |
Land
| Acreage | No |
| Size Irregular | 44.46x98.46 |
| Size Total Text | 44.46x98.46 |
| Zoning Description | Res |
Rooms
| Level | Type | Length | Width | Dimensions |
|---|---|---|---|---|
| Basement | 3pc Bathroom | Measurements not available | ||
| Basement | Bedroom | 14.3 x 13.6 | ||
| Basement | Bedroom | 15.6 x 12 | ||
| Basement | Recreation Room | 30.9 x 17.5 | ||
| Main Level | 4pc Bathroom | Measurements not available | ||
| Main Level | 3pc Ensuite Bath | Measurements not available | ||
| Main Level | Laundry Room | 8.9 x 6.3 | ||
| Main Level | Foyer | 11.6 x 14.4 | ||
| Main Level | Bedroom | 14.1 x 10.8 | ||
| Main Level | Primary Bedroom | 14.4 x 13.4 | ||
| Main Level | Living Room | 19.5 x 12.1 | ||
| Main Level | Eating Area | 19.5 x 5.2 | ||
| Main Level | Kitchen | 19.5 x 8.1 |
https://www.realtor.ca/real-estate/28044266/54-callams-bay-crescent-amherstburg
Contact Us
Contact us for more information

