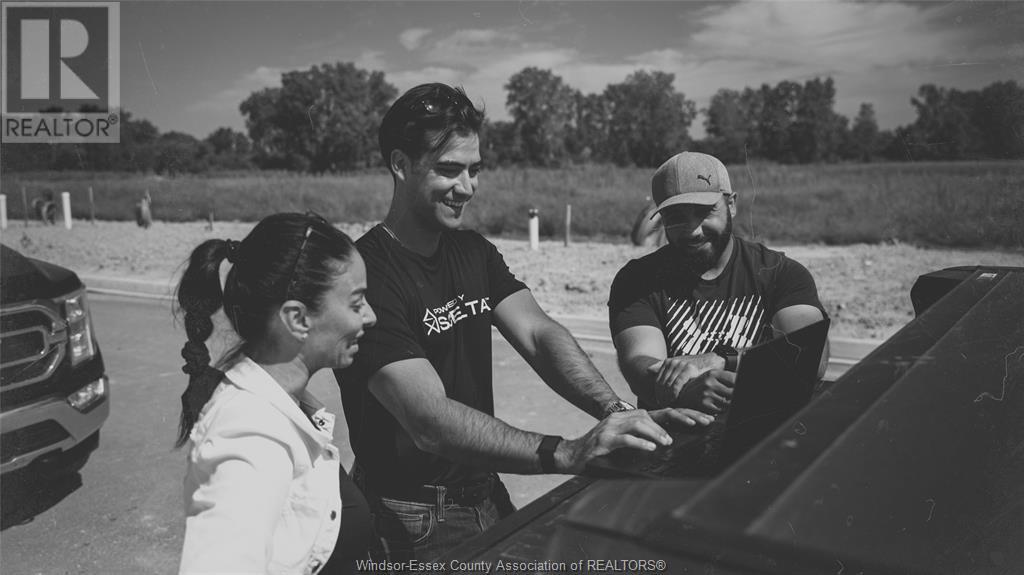5 Bedroom
3 Bathroom
1,570 ft2
Bi-Level, Raised Ranch
Central Air Conditioning
Forced Air, Furnace
$950,000
Now Building in Old Castle - Sleiman Homes. Well appointed Raised Ranch boasts nearly 2800 SQ FT (1570 above grade) of finished space & and offers 3 + 2 beds, 3 full bath including an ensuite bath. Spacious living room & dining room w/a fantastic & elegant layout w/ finished hardwood throughout, gourmet kitchen w/ granite countertops & island, Only top of the line materials & finishes. In the lower level you'll find a massive family room with a gas fireplace, 2 additional bedrooms, 1 bath, 2nd kitchen and a grade entrance.. This brick, stucco & stone home features a double car garage , outdoor pot lights, a 10 x 17 covered porch & Nestled on a large lot in one of Windsor hottest new subdivisions Old Castle Heights. Sod & front driveway included along with a 7 year Tarion warranty. More lots to choose from. Call today for the builder's package . buyer to verify zoning taxes & sizes. (id:30130)
Property Details
|
MLS® Number
|
25002632 |
|
Property Type
|
Single Family |
|
Features
|
Double Width Or More Driveway, Concrete Driveway, Finished Driveway |
Building
|
Bathroom Total
|
3 |
|
Bedrooms Above Ground
|
3 |
|
Bedrooms Below Ground
|
2 |
|
Bedrooms Total
|
5 |
|
Architectural Style
|
Bi-level, Raised Ranch |
|
Constructed Date
|
2025 |
|
Construction Style Attachment
|
Detached |
|
Cooling Type
|
Central Air Conditioning |
|
Exterior Finish
|
Brick, Stone, Concrete/stucco |
|
Flooring Type
|
Ceramic/porcelain, Hardwood |
|
Foundation Type
|
Concrete |
|
Heating Fuel
|
Natural Gas |
|
Heating Type
|
Forced Air, Furnace |
|
Size Interior
|
1,570 Ft2 |
|
Total Finished Area
|
1570 Sqft |
|
Type
|
House |
Parking
|
Attached Garage
|
|
|
Garage
|
|
|
Inside Entry
|
|
Land
|
Acreage
|
No |
|
Size Irregular
|
54.95x128.60 |
|
Size Total Text
|
54.95x128.60 |
|
Zoning Description
|
Res |
Rooms
| Level |
Type |
Length |
Width |
Dimensions |
|
Lower Level |
Bedroom |
|
|
Measurements not available |
|
Lower Level |
Bedroom |
|
|
Measurements not available |
|
Lower Level |
Family Room/fireplace |
|
|
Measurements not available |
|
Lower Level |
Kitchen |
|
|
Measurements not available |
|
Lower Level |
Living Room |
|
|
Measurements not available |
|
Lower Level |
Utility Room |
|
|
Measurements not available |
|
Lower Level |
Other |
|
|
Measurements not available |
|
Lower Level |
4pc Bathroom |
|
|
Measurements not available |
|
Main Level |
Living Room |
|
|
Measurements not available |
|
Main Level |
Dining Room |
|
|
Measurements not available |
|
Main Level |
Kitchen |
|
|
Measurements not available |
|
Main Level |
Primary Bedroom |
|
|
Measurements not available |
|
Main Level |
Bedroom |
|
|
Measurements not available |
|
Main Level |
Bedroom |
|
|
Measurements not available |
|
Main Level |
5pc Ensuite Bath |
|
|
Measurements not available |
|
Main Level |
4pc Bathroom |
|
|
Measurements not available |
https://www.realtor.ca/real-estate/27897433/5248-aiden-avenue-tecumseh

















