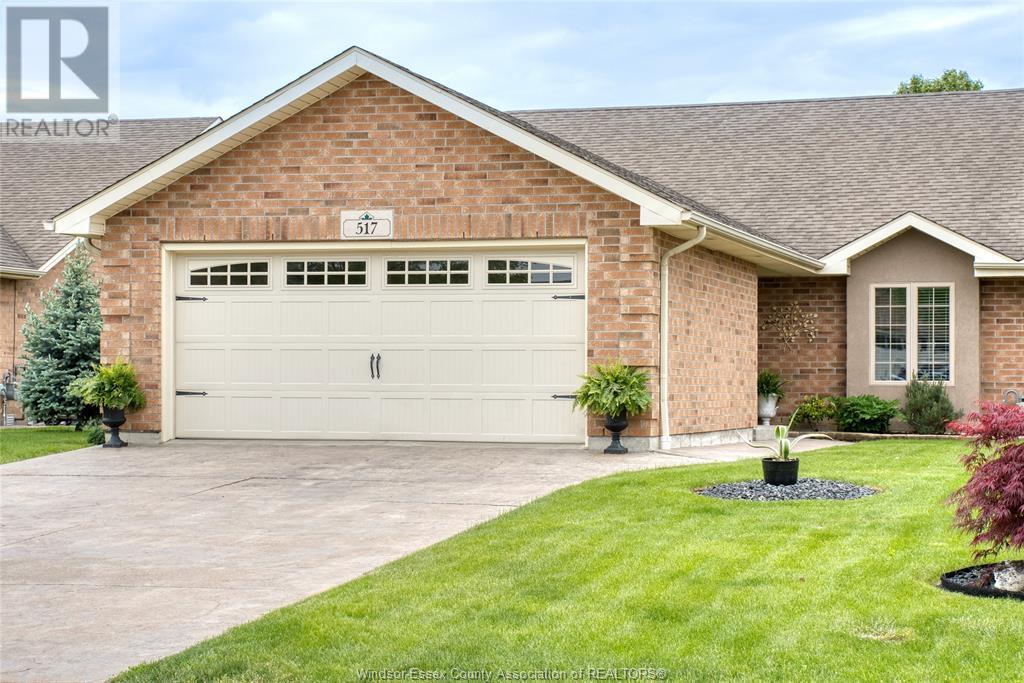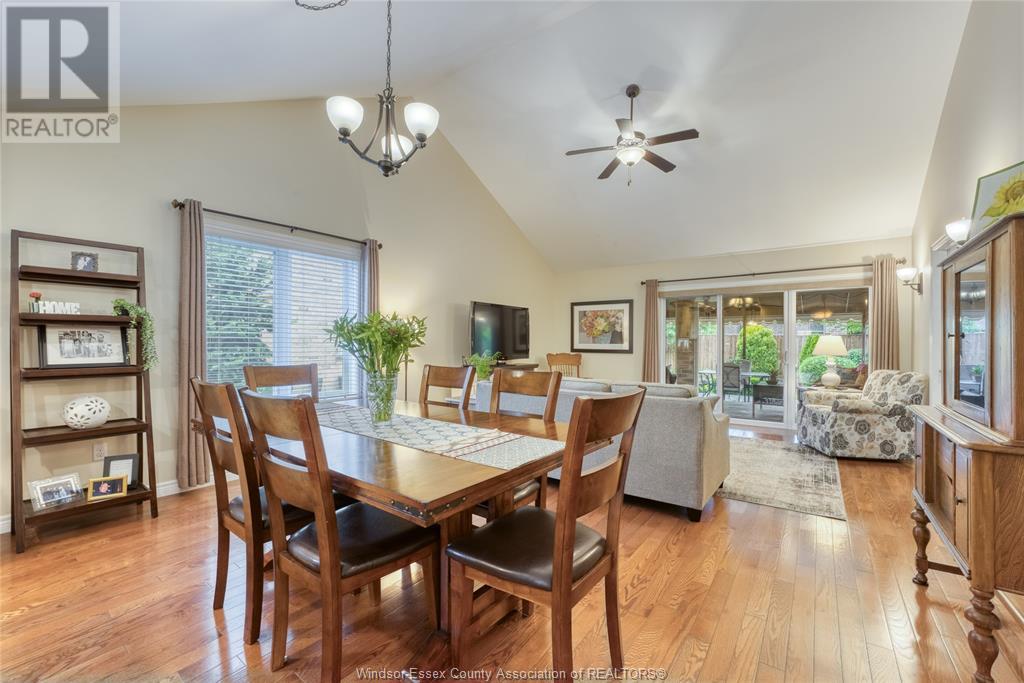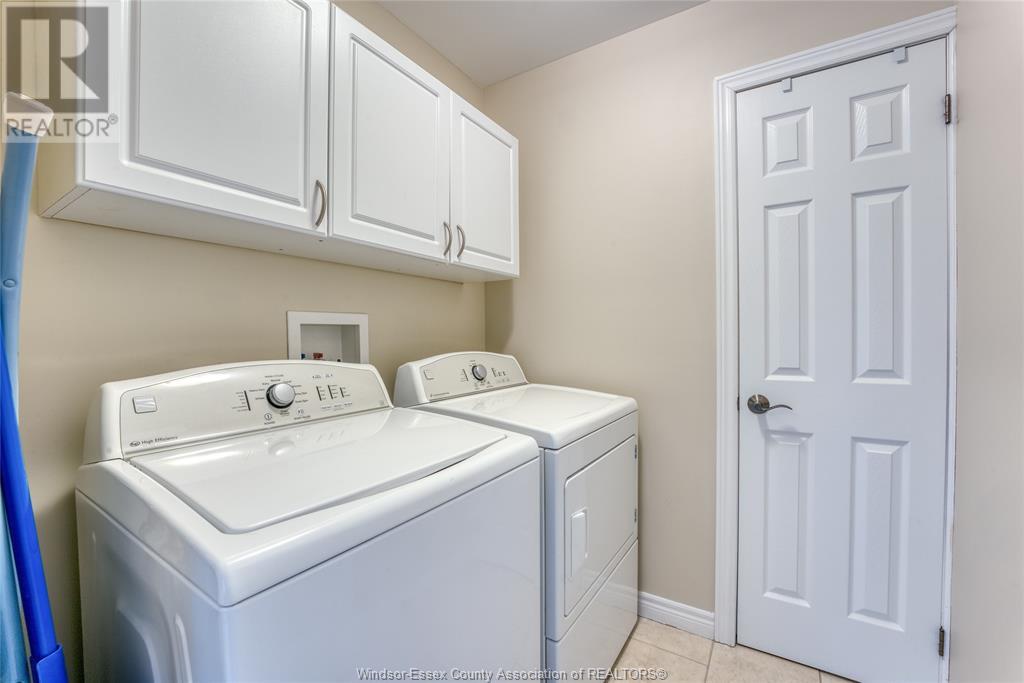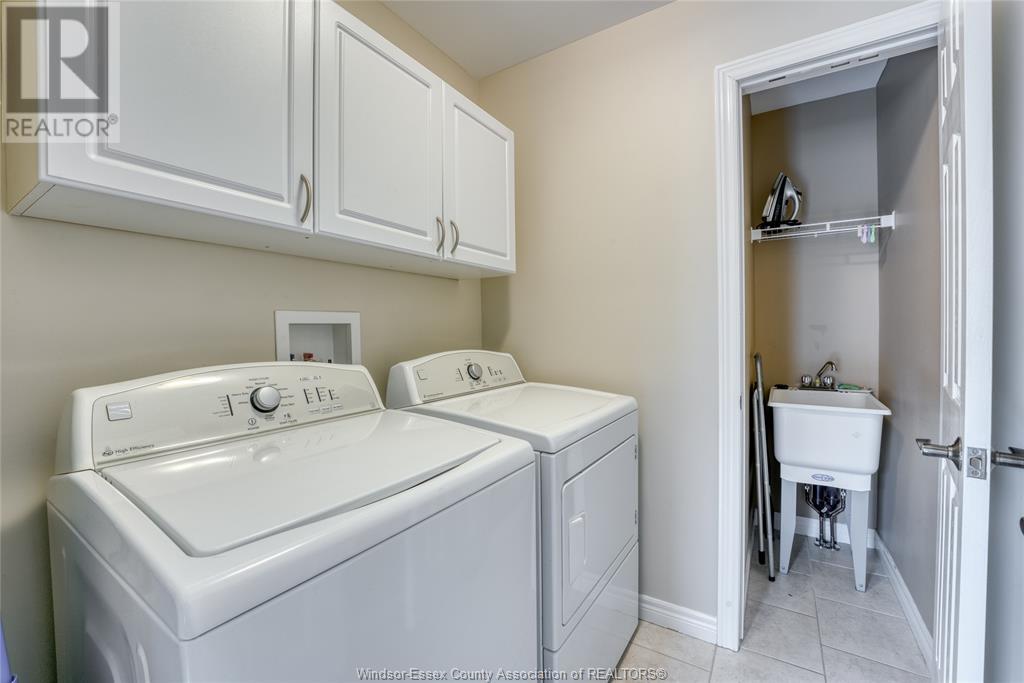5 Bedroom
3 Bathroom
Ranch
Fireplace
Central Air Conditioning
Forced Air, Furnace
Waterfront Nearby
Landscaped
$699,610
RARE FIND: OUTSIDE UNIT FREEHOLD TOWNHOME. RANCH-FULL BRICK.APPROX.1400 SQ/FT NORBUILT DESIGNED HOMES. BUILT (2010) WITH WHEELCHAIR ACCESSABILITY IN MIND(wide doors, easy access from garage to house being the same level-no steps, walk in shower in primary bdrm).MAKES EVERYDAY LIVING EASY. POSSIBLE 5 BDRMS=2 UP & 3 DOWN. PRIMARY W/WALK IN CLOSET , WALK IN SHOWER ENSUITE. FRESHLY PAINTED.HIGH PEEK CEILING MAKE THE OPEN CONCEPT FLOW WITH A BRIGHT & AIRY FEEL. IMPRESSIVE KITCHEN CABNETS & ISLAND (cupboards on both sides). HARDWOOD & CERAMIC UPSTAIRS. 9 FT PATIO DOOR LEADS TO COVERED PORCH W/REMOTE CONTROLLED SCREENS (this overlooks the tranquil gardens & covered patio). FENCE IN BACK.FINISHED BASEMENT (except ut rm): 1 BEDRM W/CHEATER DOOR TO 4 PC BATH. THE 2 0THERS COULD BE BEDRMS ETC. EASEMENT FOR NEIGHBOUR TO GET THROUGH TO THEIR YARD TO CUT GRASS ETC. ADULT FRIENDLY NEIGHBOURHOOD! (id:30130)
Property Details
|
MLS® Number
|
25012706 |
|
Property Type
|
Single Family |
|
Features
|
Double Width Or More Driveway, Concrete Driveway, Finished Driveway, Front Driveway |
|
Water Front Type
|
Waterfront Nearby |
Building
|
Bathroom Total
|
3 |
|
Bedrooms Above Ground
|
2 |
|
Bedrooms Below Ground
|
3 |
|
Bedrooms Total
|
5 |
|
Appliances
|
Dishwasher, Dryer, Microwave Range Hood Combo, Refrigerator, Stove, Washer |
|
Architectural Style
|
Ranch |
|
Constructed Date
|
2010 |
|
Construction Style Attachment
|
Attached |
|
Cooling Type
|
Central Air Conditioning |
|
Exterior Finish
|
Brick |
|
Fireplace Fuel
|
Gas |
|
Fireplace Present
|
Yes |
|
Fireplace Type
|
Roughed In |
|
Flooring Type
|
Carpeted, Ceramic/porcelain, Hardwood |
|
Foundation Type
|
Concrete |
|
Heating Fuel
|
Natural Gas |
|
Heating Type
|
Forced Air, Furnace |
|
Stories Total
|
1 |
|
Type
|
Row / Townhouse |
Parking
|
Attached Garage
|
|
|
Garage
|
|
|
Inside Entry
|
|
Land
|
Acreage
|
No |
|
Landscape Features
|
Landscaped |
|
Size Irregular
|
42.13x119.91 Ft |
|
Size Total Text
|
42.13x119.91 Ft |
|
Zoning Description
|
Res |
Rooms
| Level |
Type |
Length |
Width |
Dimensions |
|
Lower Level |
4pc Bathroom |
|
|
Measurements not available |
|
Lower Level |
Other |
|
|
Measurements not available |
|
Lower Level |
Other |
|
|
Measurements not available |
|
Lower Level |
Bedroom |
|
|
Measurements not available |
|
Lower Level |
Family Room |
|
|
Measurements not available |
|
Lower Level |
Utility Room |
|
|
Measurements not available |
|
Main Level |
4pc Bathroom |
|
|
Measurements not available |
|
Main Level |
3pc Ensuite Bath |
|
|
Measurements not available |
|
Main Level |
Bedroom |
|
|
Measurements not available |
|
Main Level |
Primary Bedroom |
|
|
Measurements not available |
|
Main Level |
Living Room |
|
|
Measurements not available |
|
Main Level |
Eating Area |
|
|
Measurements not available |
|
Main Level |
Kitchen |
|
|
Measurements not available |
|
Main Level |
Laundry Room |
|
|
Measurements not available |
|
Main Level |
Foyer |
|
|
Measurements not available |
https://www.realtor.ca/real-estate/28344053/517-golfview-drive-amherstburg

















































