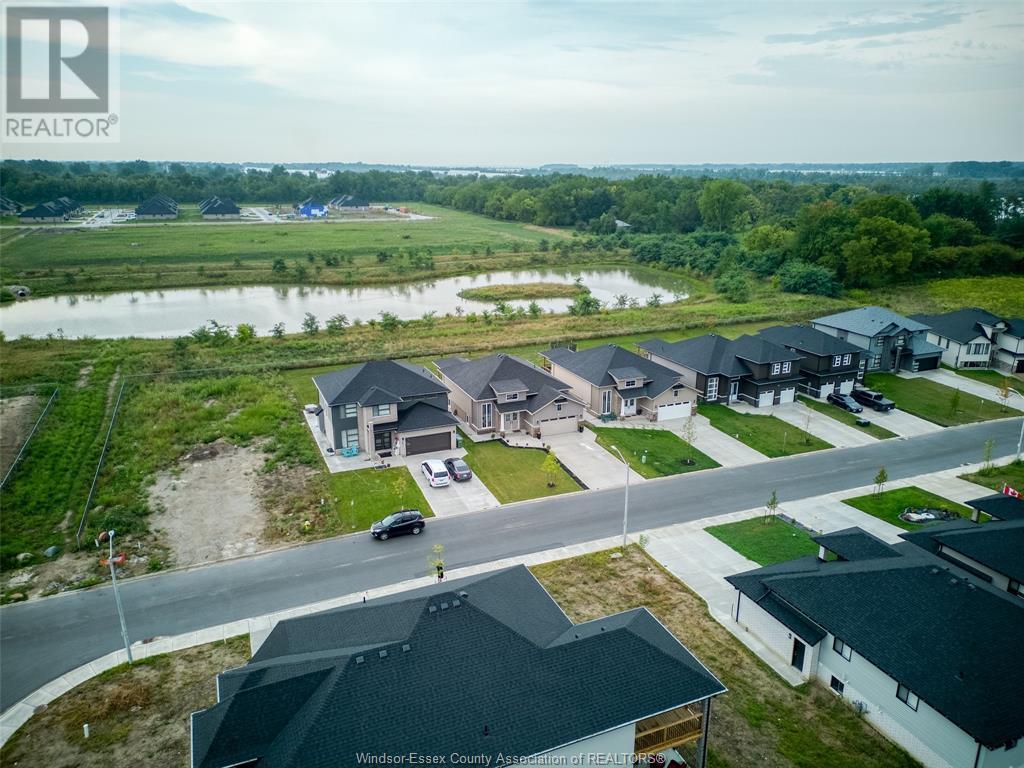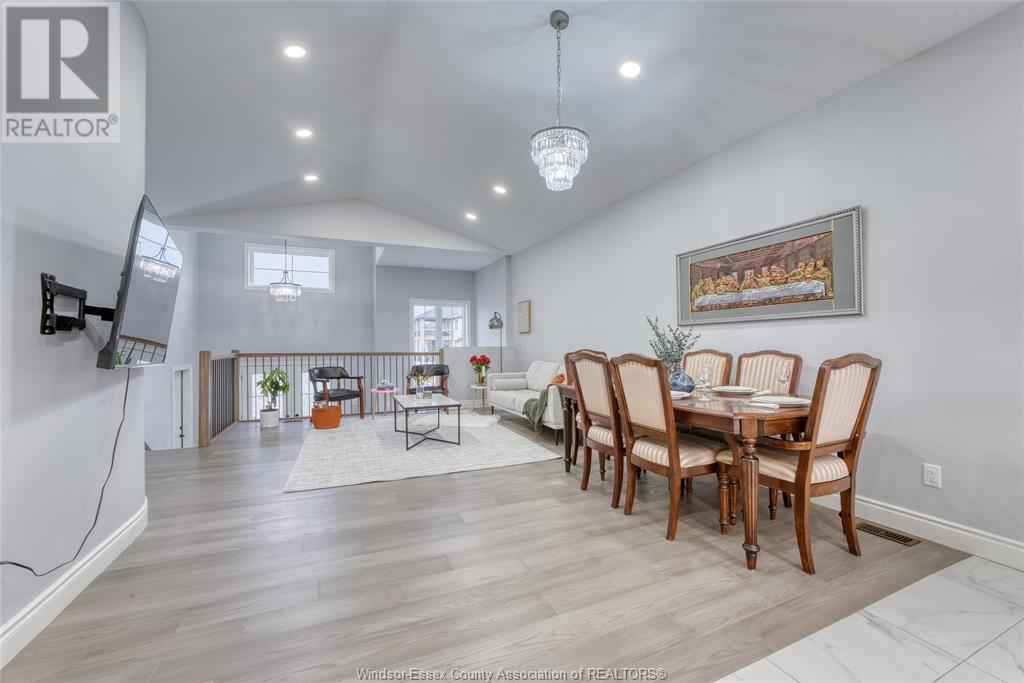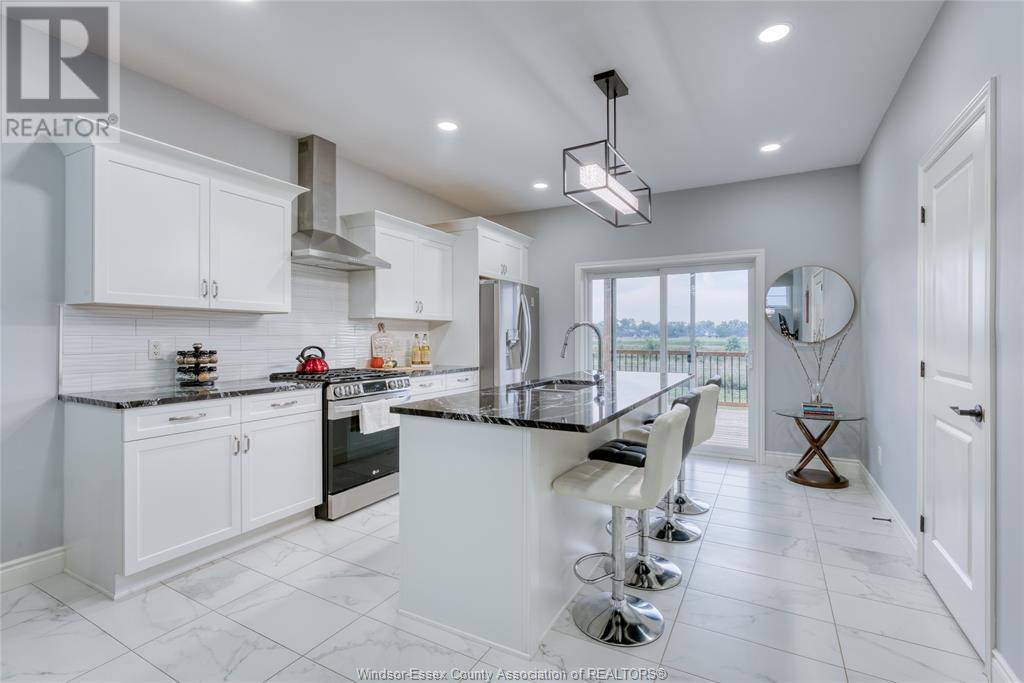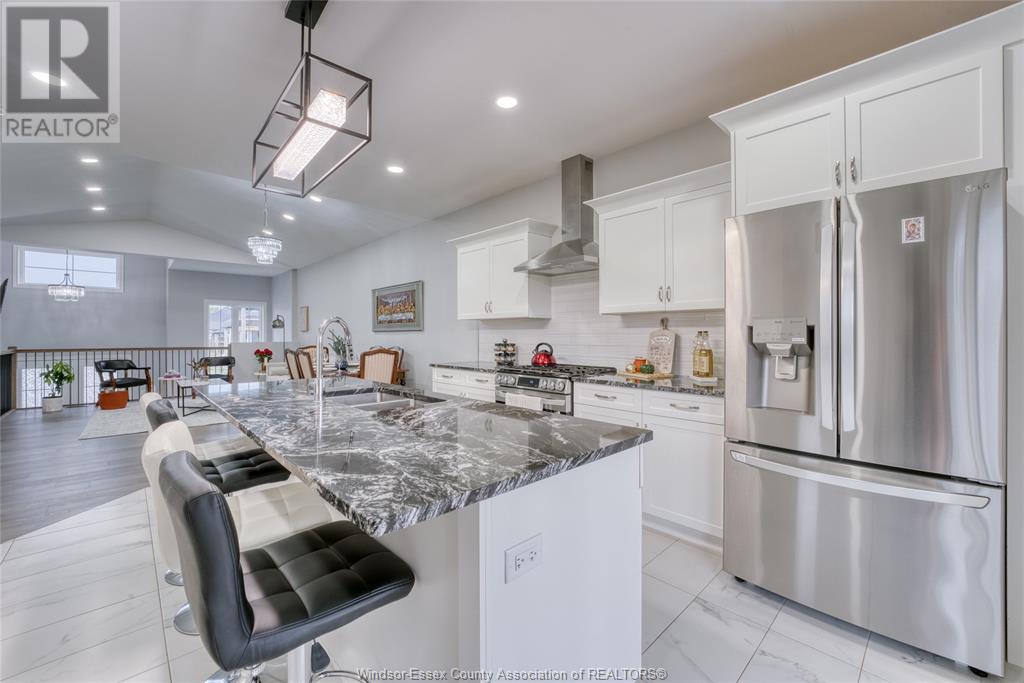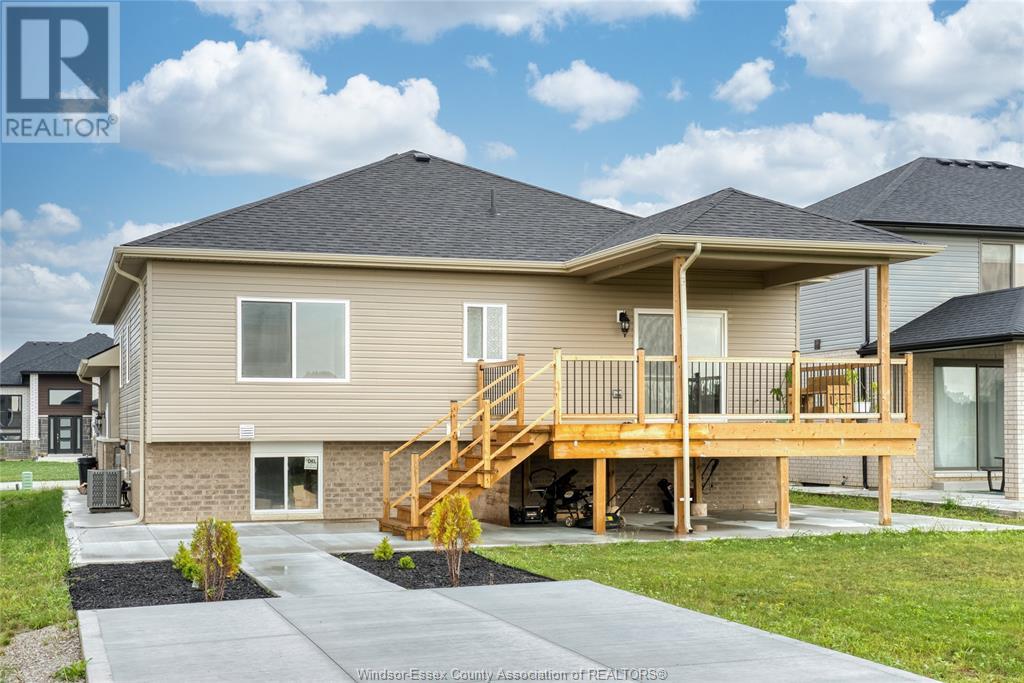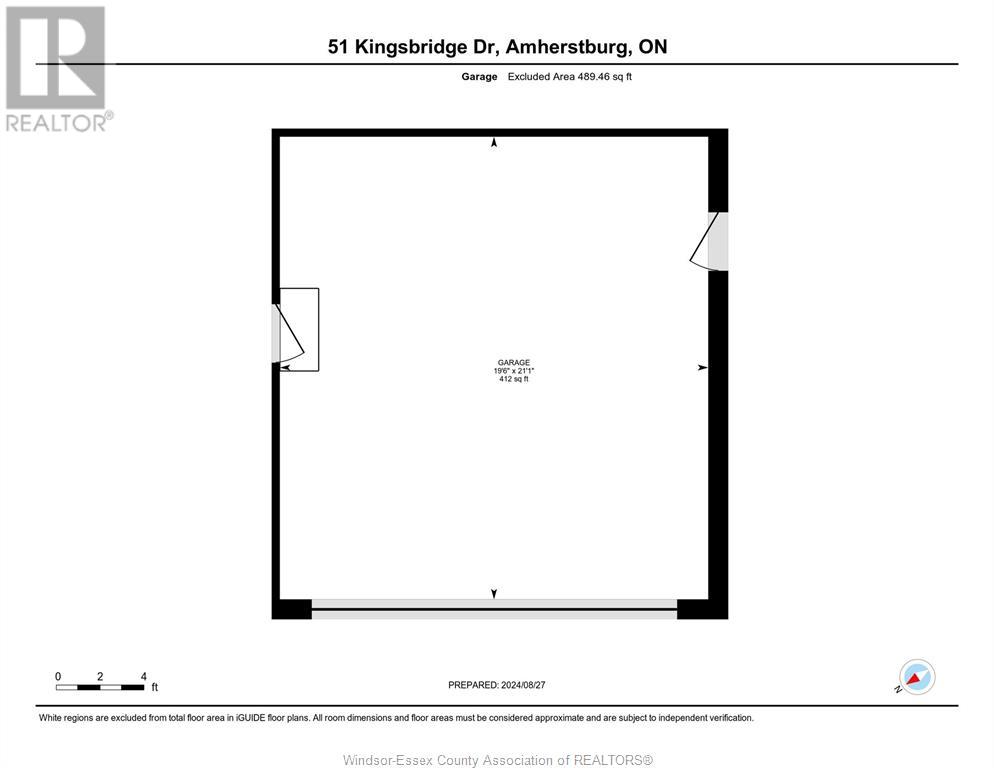3 Bedroom
2 Bathroom
1485 sqft
Raised Ranch
Central Air Conditioning
Forced Air
$729,900
This home at 51 Kingsbridge offers a spacious layout with three bedrooms, two full bathrooms, and a rough-in bathroom in the basement, providing plenty of room for a growing family or guests. The layout of this home is ideal for those who value privacy and convenience, with a full bathroom for each bedroom and the potential to finish the basement for additional living space. The rough-in bathroom in the basement provides the opportunity for customization and personalization, allowing the new owners to create their dream space without the hassle of a full renovation. With three bedrooms and two full bathrooms, this home at 51 Kingsbridge offers plenty of space for relaxation and comfort, making it the perfect place to unwind after a long day. The additional rough-in bathroom in the basement adds value and potential to this already impressive home. (id:30130)
Property Details
|
MLS® Number
|
24020132 |
|
Property Type
|
Single Family |
|
Features
|
Ravine, Concrete Driveway |
Building
|
BathroomTotal
|
2 |
|
BedroomsAboveGround
|
3 |
|
BedroomsTotal
|
3 |
|
Appliances
|
Dishwasher, Dryer, Refrigerator, Stove, Washer |
|
ArchitecturalStyle
|
Raised Ranch |
|
ConstructedDate
|
2022 |
|
ConstructionStyleAttachment
|
Detached |
|
CoolingType
|
Central Air Conditioning |
|
ExteriorFinish
|
Aluminum/vinyl, Brick, Concrete/stucco |
|
FlooringType
|
Ceramic/porcelain, Hardwood |
|
FoundationType
|
Concrete |
|
HeatingFuel
|
Natural Gas |
|
HeatingType
|
Forced Air |
|
SizeInterior
|
1485 Sqft |
|
TotalFinishedArea
|
1485 Sqft |
|
Type
|
House |
Parking
Land
|
Acreage
|
No |
|
SizeIrregular
|
50.02x154 |
|
SizeTotalText
|
50.02x154 |
|
ZoningDescription
|
Res |
Rooms
| Level |
Type |
Length |
Width |
Dimensions |
|
Main Level |
4pc Ensuite Bath |
|
|
Measurements not available |
|
Main Level |
4pc Bathroom |
|
|
Measurements not available |
|
Main Level |
Bedroom |
|
|
Measurements not available |
|
Main Level |
Bedroom |
|
|
Measurements not available |
|
Main Level |
Bedroom |
|
|
Measurements not available |
|
Main Level |
Eating Area |
|
|
Measurements not available |
|
Main Level |
Kitchen |
|
|
Measurements not available |
|
Main Level |
Living Room |
|
|
Measurements not available |
https://www.realtor.ca/real-estate/27357872/51-kingsbridge-drive-amherstburg





