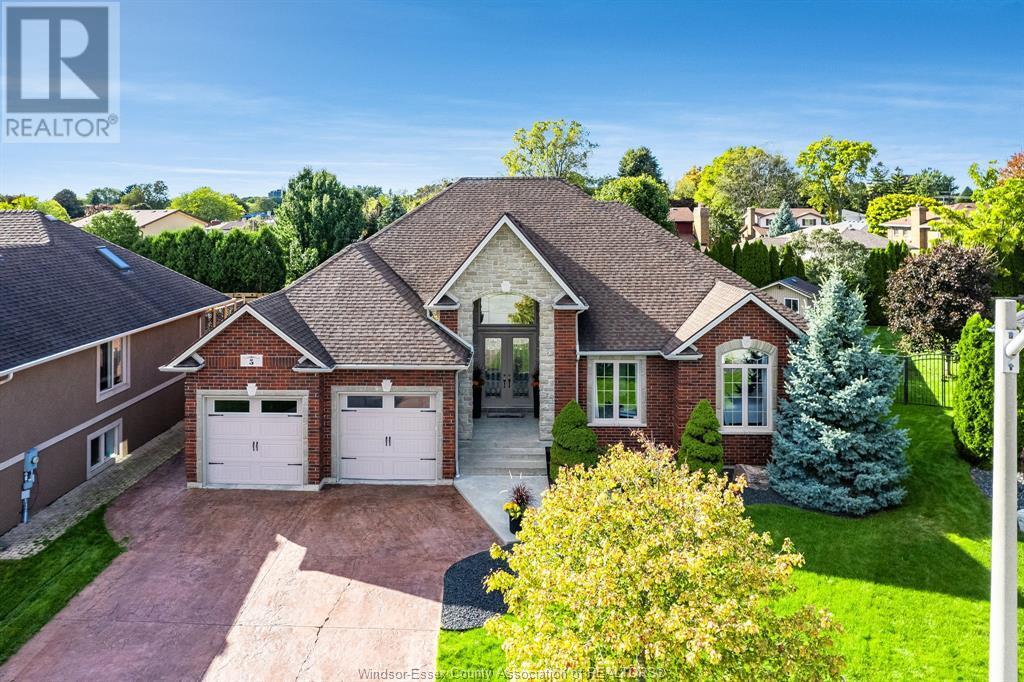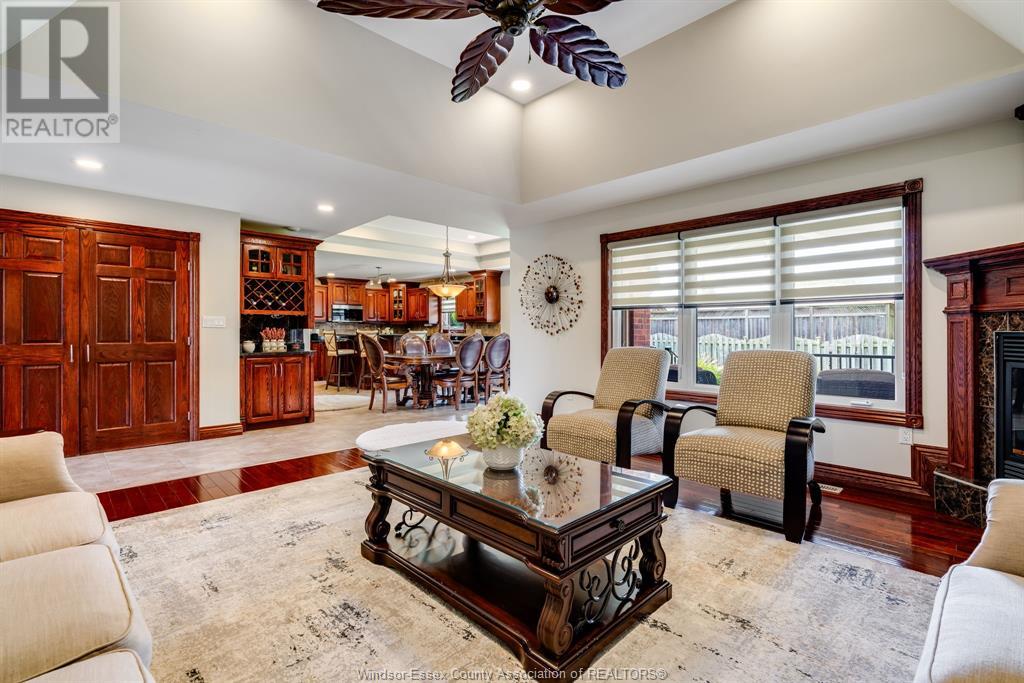6 Bedroom
4 Bathroom
Ranch
Fireplace
Central Air Conditioning
Forced Air, Furnace, Heat Recovery Ventilation (Hrv)
Landscaped
$849,900
INTRODUCING A SOLID WELL MAINTAINED EXECUTIVE CUSTOM BUILT RAISED RANCH BOASTING 6 BDRMS & 3.5 BATHS OFFERING AN ABUNDANCE OF SPACE FOR THE GROWING FAMILY OR MULTI GENERATION USE NESTLED IN A QUIET CUL-DE-SAC. HIGH TRAY CEILINGS, EXPANSIVE WINDOWS, FINE QUALITY KITCHEN CABINETS WITH GRANITE COUNTER TOPS - BUILT-IN FRIDGE/FREEZER, GLEAMING HARDWOOD FLOORS, OAK DOORS & OAK TRIM ON MAIN FLOOR INCLUDING A MUDROOM AND LAUNDRY/ KITCHENETTE OFF THE GARAGE, GAS FIREPLACE IN LIVING ROOM AND SLIDING DOORS TO A LARGE COVERED PATIO PERFECT FOR ENTERTAINING OUTDOORS. LOWER LEVEL HAS BEEN BEAUTIFULLY UPDATED AND FEATURES A SPACIOUS REC ROOM, MIRRORED WORKOUT ROOM, COLD ROOM AND AMPLE STORAGE AREAS. 2 CAR GARAGE WITH A CHARGING STATION. MATURE TREED LOT PROFESSIONALLY LANDSCAPED YARD FRONT TO BACK WITH LAWN IRRIGATION SYSTEM, DRILLED WELL & BBQ GAS LINE. IDEALLY LOCATED NEAR SCHOOLS, PARKS & LOCAL AMENITIES. CLICK ON VIDEO TO SEE THE HIGHLIGHTED FINER DETAILS! FURNISHINGS MAY BE INCLUDED IN THE SALE. (id:30130)
Property Details
|
MLS® Number
|
24023330 |
|
Property Type
|
Single Family |
|
Features
|
Cul-de-sac, Double Width Or More Driveway, Finished Driveway |
Building
|
Bathroom Total
|
4 |
|
Bedrooms Above Ground
|
6 |
|
Bedrooms Total
|
6 |
|
Appliances
|
Dishwasher, Dryer, Microwave Range Hood Combo, Refrigerator, Stove, Washer |
|
Architectural Style
|
Ranch |
|
Constructed Date
|
2007 |
|
Cooling Type
|
Central Air Conditioning |
|
Exterior Finish
|
Brick, Stone |
|
Fireplace Fuel
|
Gas |
|
Fireplace Present
|
Yes |
|
Fireplace Type
|
Insert |
|
Flooring Type
|
Carpeted, Ceramic/porcelain, Hardwood |
|
Foundation Type
|
Concrete |
|
Half Bath Total
|
1 |
|
Heating Fuel
|
Natural Gas |
|
Heating Type
|
Forced Air, Furnace, Heat Recovery Ventilation (hrv) |
|
Stories Total
|
1 |
|
Type
|
House |
Parking
Land
|
Acreage
|
No |
|
Fence Type
|
Fence |
|
Landscape Features
|
Landscaped |
|
Size Irregular
|
54.2x136.15 |
|
Size Total Text
|
54.2x136.15 |
|
Zoning Description
|
Res |
Rooms
| Level |
Type |
Length |
Width |
Dimensions |
|
Lower Level |
Recreation Room |
|
|
Measurements not available |
|
Lower Level |
Family Room |
|
|
Measurements not available |
|
Lower Level |
Fruit Cellar |
|
|
Measurements not available |
|
Lower Level |
Bedroom |
|
|
Measurements not available |
|
Lower Level |
Bedroom |
|
|
Measurements not available |
|
Lower Level |
Bedroom |
|
|
Measurements not available |
|
Lower Level |
3pc Bathroom |
|
|
Measurements not available |
|
Lower Level |
Storage |
|
|
Measurements not available |
|
Main Level |
4pc Bathroom |
|
|
Measurements not available |
|
Main Level |
2pc Bathroom |
|
|
Measurements not available |
|
Main Level |
Bedroom |
|
|
Measurements not available |
|
Main Level |
Bedroom |
|
|
Measurements not available |
|
Main Level |
3pc Ensuite Bath |
|
|
Measurements not available |
|
Main Level |
Primary Bedroom |
|
|
Measurements not available |
|
Main Level |
Storage |
|
|
Measurements not available |
|
Main Level |
Laundry Room |
|
|
Measurements not available |
|
Main Level |
Living Room/fireplace |
|
|
Measurements not available |
|
Main Level |
Dining Room |
|
|
Measurements not available |
|
Main Level |
Kitchen |
|
|
Measurements not available |
|
Main Level |
Foyer |
|
|
Measurements not available |
https://www.realtor.ca/real-estate/28110710/5-antonio-leamington




















































