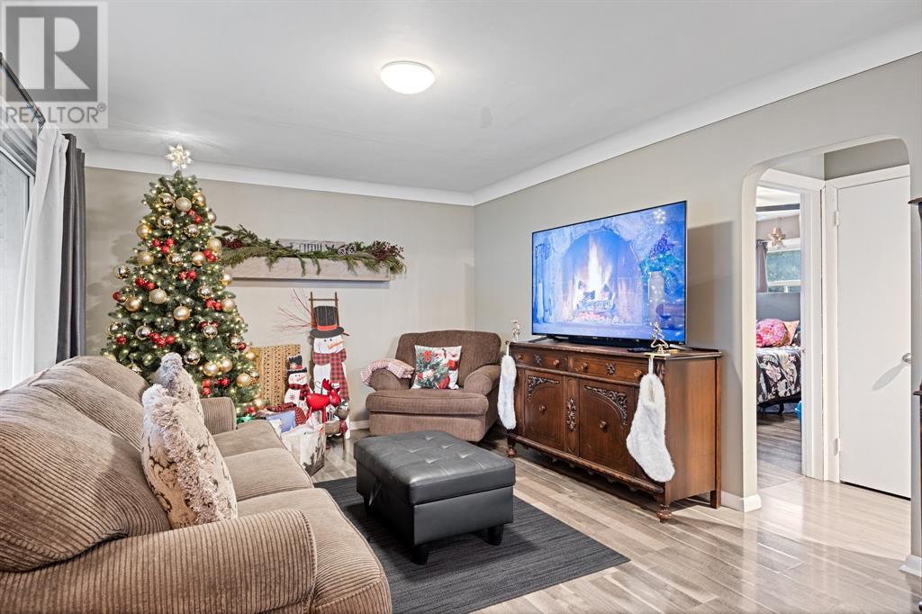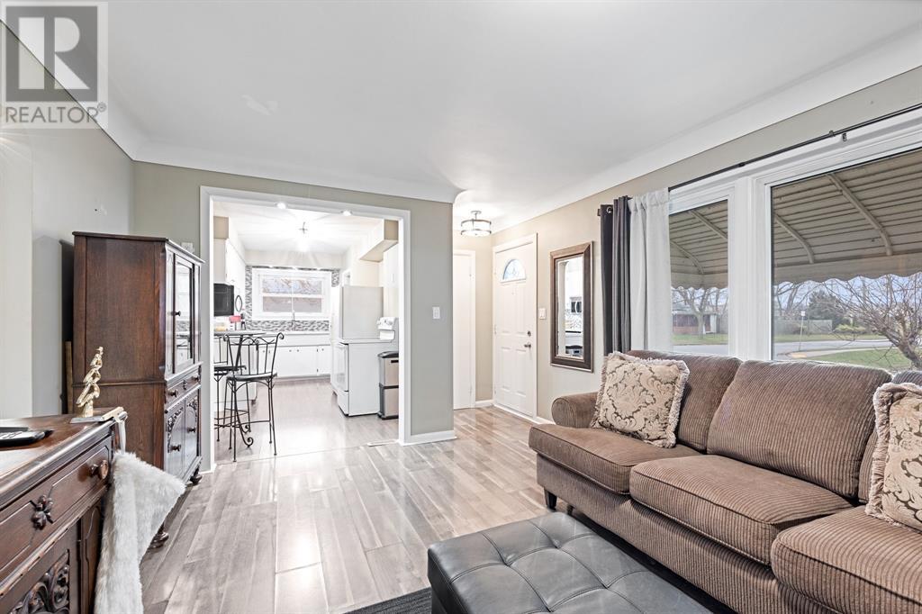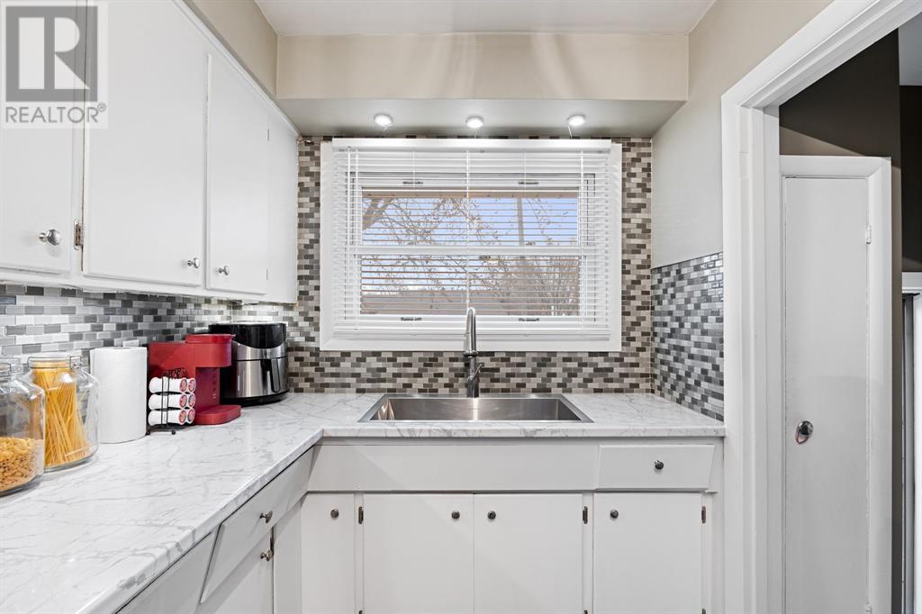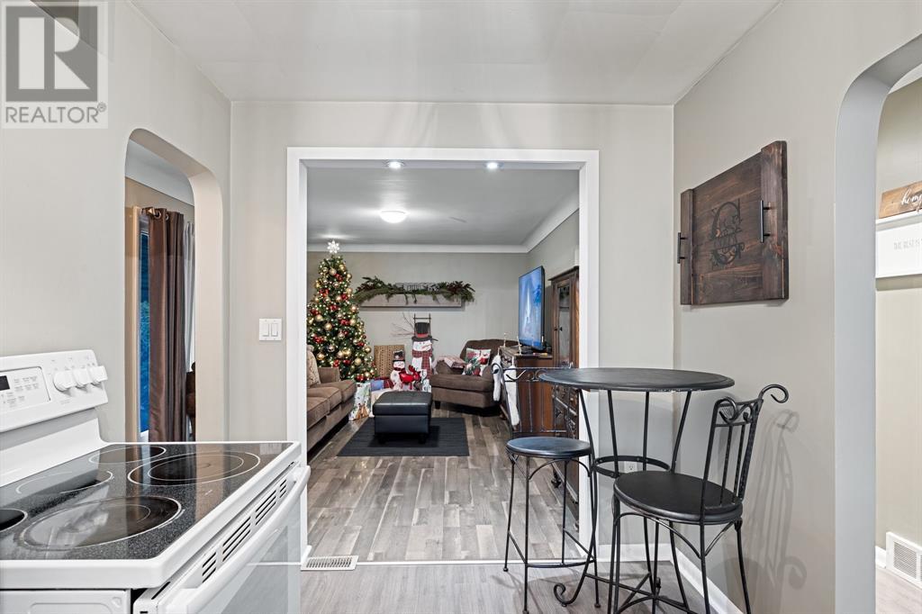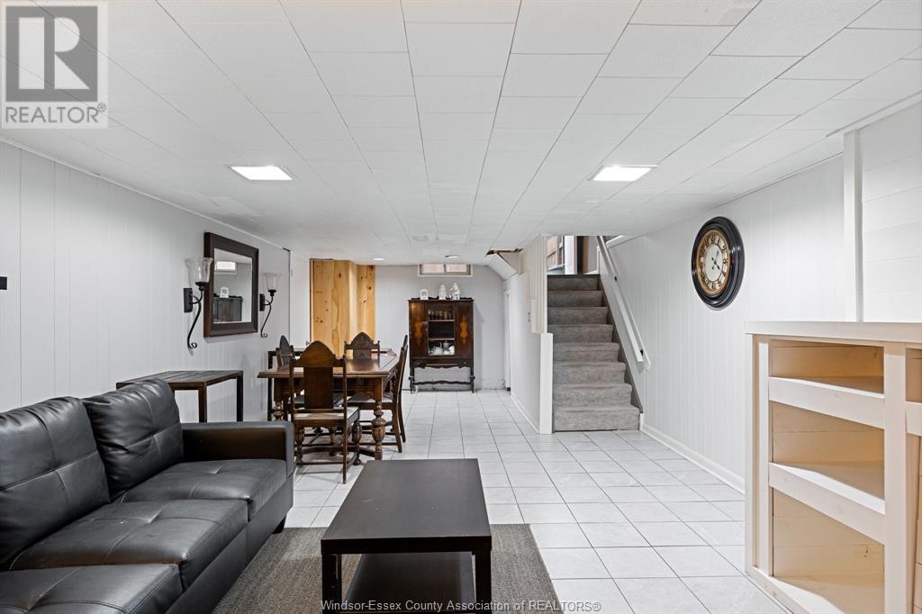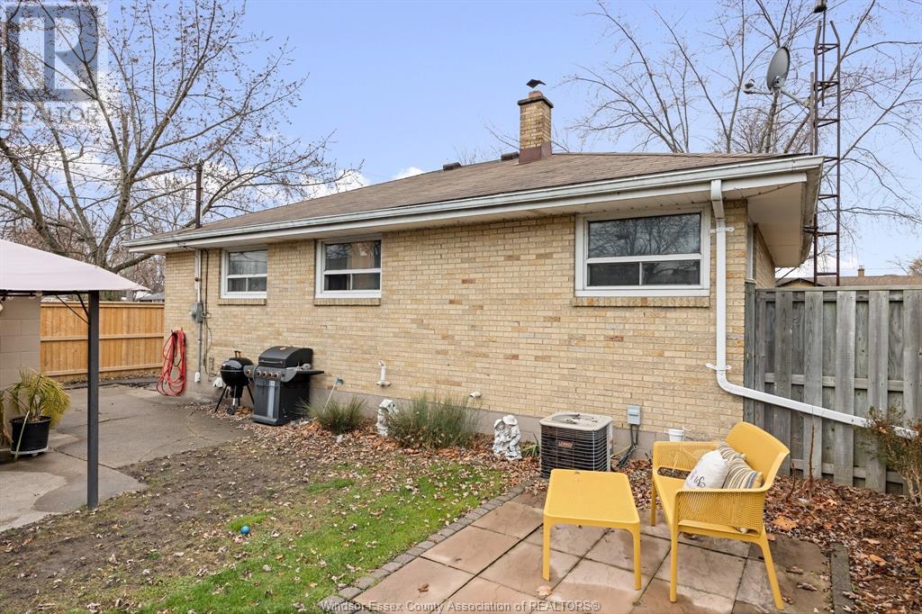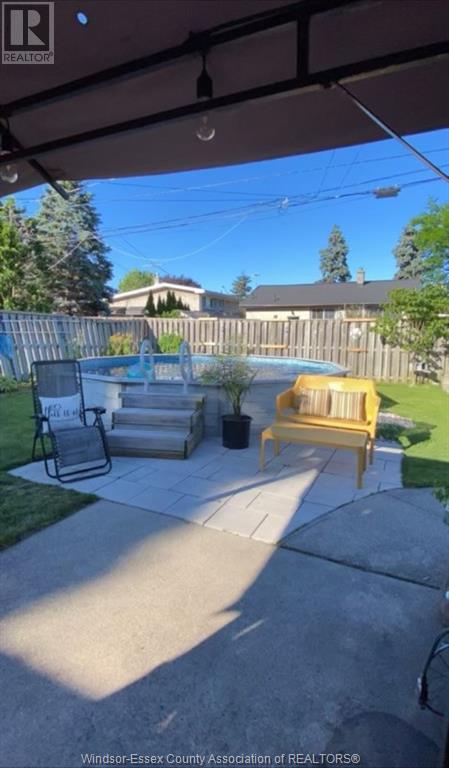492 Isack Drive Windsor, Ontario N8S 3W3
$499,999
This solid brick 3 bedroom Riverside Ranch is the perfect family home! Situated on a huge corner lot with detached man cave garage (with wood stove). Relax in your backyard with beautiful landscaping,lush vegetable garden beds, Onground pool with new pump and liner and fully fenced for privacy making this the perfect summer oasis. Walking distance to 3 of Windsor’s finest schools. Cozy up indoors on those crisp winter days in your bright welcoming living room, 3 bedrooms on the main level with spacious kitchen 4 piece bath and tons of natural light. In the lower level you’ll find a large family room, plenty of storage and a bonus 2 piece washroom. Just a short walk to the marina, walking trails and Windsor’s breathtaking waterfront. Shopping and restaurants nearby. New plumbing, clean out & weeping tiles. Whether you’re just starting out or looking to retire this home is for you! Quick possession available. (id:30130)
Property Details
| MLS® Number | 24029606 |
| Property Type | Single Family |
| Neigbourhood | Riverside |
| Features | Double Width Or More Driveway, Side Driveway |
| Pool Type | On Ground Pool |
Building
| Bathroom Total | 2 |
| Bedrooms Above Ground | 3 |
| Bedrooms Total | 3 |
| Appliances | Dishwasher, Microwave, Stove |
| Architectural Style | Bungalow, Ranch |
| Construction Style Attachment | Detached |
| Cooling Type | Central Air Conditioning |
| Exterior Finish | Brick |
| Fireplace Fuel | Wood |
| Fireplace Present | Yes |
| Fireplace Type | Woodstove |
| Flooring Type | Ceramic/porcelain, Laminate |
| Foundation Type | Block |
| Half Bath Total | 1 |
| Heating Fuel | Natural Gas |
| Heating Type | Forced Air, Furnace |
| Stories Total | 1 |
| Type | House |
Parking
| Detached Garage | |
| Garage |
Land
| Acreage | No |
| Fence Type | Fence |
| Size Irregular | 50xirreg |
| Size Total Text | 50xirreg |
| Zoning Description | Res |
Rooms
| Level | Type | Length | Width | Dimensions |
|---|---|---|---|---|
| Basement | 2pc Bathroom | Measurements not available | ||
| Basement | Utility Room | Measurements not available | ||
| Basement | Storage | Measurements not available | ||
| Basement | Family Room | Measurements not available | ||
| Main Level | 4pc Bathroom | Measurements not available | ||
| Main Level | Bedroom | Measurements not available | ||
| Main Level | Bedroom | Measurements not available | ||
| Main Level | Primary Bedroom | Measurements not available | ||
| Main Level | Kitchen | Measurements not available | ||
| Main Level | Living Room | Measurements not available |
https://www.realtor.ca/real-estate/27747756/492-isack-drive-windsor
Contact Us
Contact us for more information




