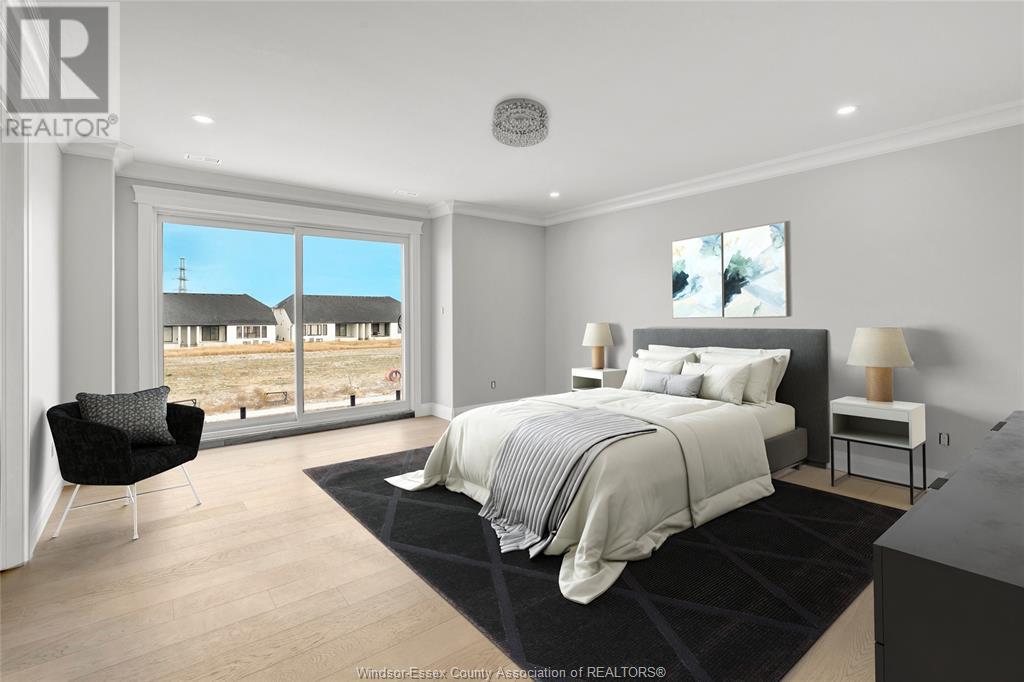5 Bedroom
6 Bathroom
Central Air Conditioning
Furnace
$2,249,000
This absolutely gorgeous custom home, spanning 5,200 square feet, is situated in the prestigious Laurier Heights neighborhood of Lasalle. Offering 5 bedrooms and 5.5 bathrooms. As you step inside, the main floor greets you with an office and a formal dining room setting the tone for elegant living. A stunning wine case adds sophistication, while the charming living room boasts high ceilings and a cozy fireplace, creating a perfect space for relaxation. The main floor also features a spacious ensuite BDRM, a prep kitchen with a pantry, and a mudroom. The second floor is equally impressive, with an office and laundry room.4 ensuite bedrooms. The master suite is a standout, featuring a mini bar, fireplace and a walkout balcony, offering an intimate retreat. 2 balconies in total, The home also boasts a gorgeous round staircase, an oversized garage. (id:30130)
Property Details
|
MLS® Number
|
24029410 |
|
Property Type
|
Single Family |
|
Features
|
Gravel Driveway |
Building
|
BathroomTotal
|
6 |
|
BedroomsAboveGround
|
5 |
|
BedroomsTotal
|
5 |
|
ConstructionStyleAttachment
|
Attached |
|
CoolingType
|
Central Air Conditioning |
|
ExteriorFinish
|
Aluminum/vinyl, Brick, Stone |
|
FlooringType
|
Ceramic/porcelain, Hardwood |
|
FoundationType
|
Concrete |
|
HalfBathTotal
|
1 |
|
HeatingFuel
|
Natural Gas |
|
HeatingType
|
Furnace |
|
StoriesTotal
|
2 |
|
Type
|
House |
Parking
Land
|
Acreage
|
No |
|
SizeIrregular
|
62.32x127.92 |
|
SizeTotalText
|
62.32x127.92 |
|
ZoningDescription
|
Res |
Rooms
| Level |
Type |
Length |
Width |
Dimensions |
|
Second Level |
3pc Ensuite Bath |
|
|
Measurements not available |
|
Second Level |
3pc Ensuite Bath |
|
|
Measurements not available |
|
Second Level |
3pc Ensuite Bath |
|
|
Measurements not available |
|
Second Level |
5pc Ensuite Bath |
|
|
Measurements not available |
|
Second Level |
Living Room |
|
|
Measurements not available |
|
Second Level |
Laundry Room |
|
|
Measurements not available |
|
Second Level |
Office |
|
|
Measurements not available |
|
Second Level |
Bedroom |
|
|
Measurements not available |
|
Second Level |
Bedroom |
|
|
Measurements not available |
|
Second Level |
Bedroom |
|
|
Measurements not available |
|
Second Level |
Balcony |
|
|
Measurements not available |
|
Second Level |
Primary Bedroom |
|
|
Measurements not available |
|
Main Level |
3pc Ensuite Bath |
|
|
Measurements not available |
|
Main Level |
2pc Bathroom |
|
|
Measurements not available |
|
Main Level |
Mud Room |
|
|
Measurements not available |
|
Main Level |
Bedroom |
|
|
Measurements not available |
|
Main Level |
Kitchen/dining Room |
|
|
Measurements not available |
|
Main Level |
Living Room/fireplace |
|
|
Measurements not available |
|
Main Level |
Dining Room |
|
|
Measurements not available |
|
Main Level |
Great Room |
|
|
Measurements not available |
https://www.realtor.ca/real-estate/27736848/4880-terra-bella-drive-lasalle





















